Häuser mit Betonfassade und Misch-Dachdeckung Ideen und Design
Suche verfeinern:
Budget
Sortieren nach:Heute beliebt
81 – 100 von 421 Fotos
1 von 3
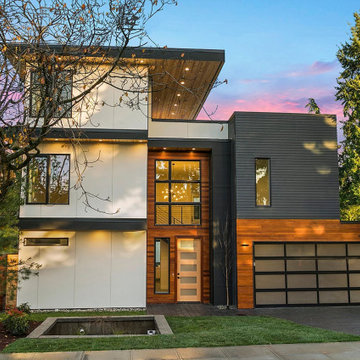
Front view during dusk. View THD-4239: https://www.thehousedesigners.com/plan/4239/.
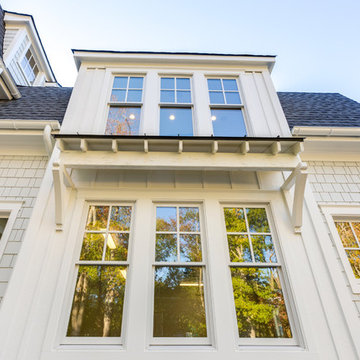
Geräumiges, Zweistöckiges Maritimes Einfamilienhaus mit Betonfassade, grauer Fassadenfarbe, Mansardendach und Misch-Dachdeckung in Sonstige
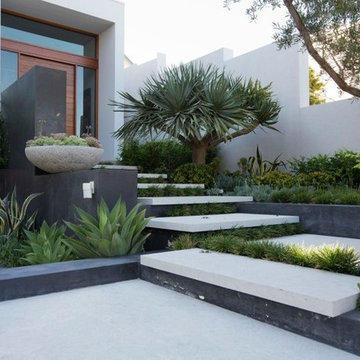
High-end Exterior Remodeling Project By "Solidworks Remodeling".
We great a stylish entrance to a modern house in West Los Angeles.
it's all about combination of 2 textures of concrete and landscaping .
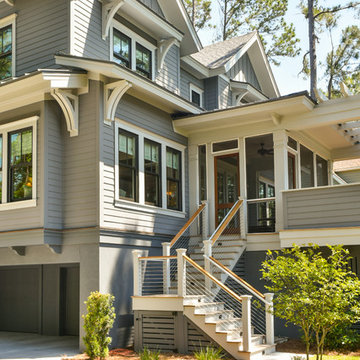
Tripp Smith Photography
Architect: Architecture +
Zweistöckiges Klassisches Einfamilienhaus mit Betonfassade, grauer Fassadenfarbe und Misch-Dachdeckung in Charleston
Zweistöckiges Klassisches Einfamilienhaus mit Betonfassade, grauer Fassadenfarbe und Misch-Dachdeckung in Charleston
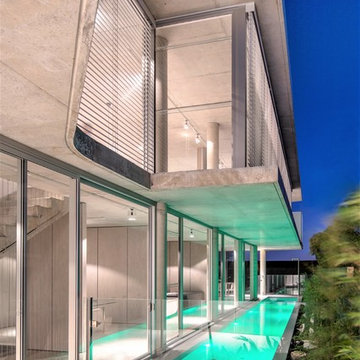
Zweistöckiges Industrial Einfamilienhaus mit Betonfassade, grauer Fassadenfarbe, Flachdach und Misch-Dachdeckung in Perth
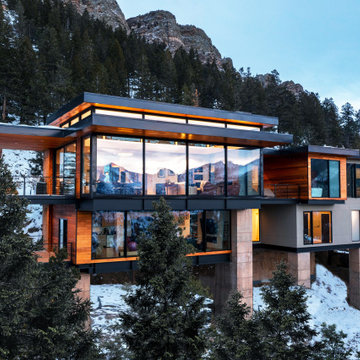
Custom single family home on the steep hillside of Windcliff, with spectacular views of Longs Peak & the Continental Divide of Rocky Mountain National Park
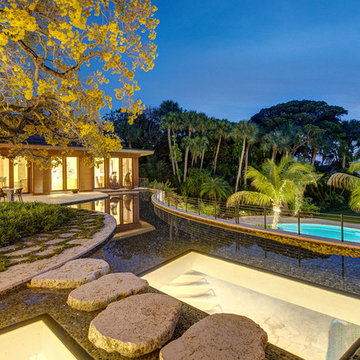
Located on Jupiter Island. 2-Story custom-built residence. Combination of cedar shingle and flat lock seam copper roofs. Residence built around a single yellow flowering tree that had to be protected and maintained. Complete radius design; walls, ceilings, roof line, fascia, soffit. Custom terrazzo flooring with LED lighted inlays. Venetian plaster interiors, interior and exterior woodwork, millwork, cabinetry and custom stone work. Split level construction; main floor at street grade level, base floor at lower grade level due to significant lot topography.
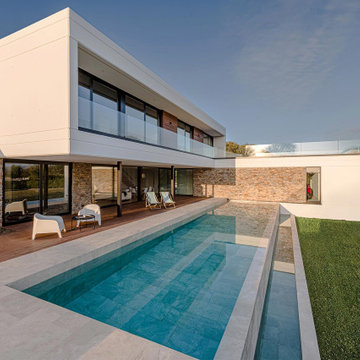
El edificio de hormigón de dos pisos tiene forma de «L». Para el desarrollo del proyecto se usan dos estrategias. La principal consiste en otorgar privacidad y orientar los espacios interiores hacia la intimidad del jardín, teniendo en cuenta la proximidad de las viviendas contiguas y la influencia del soleamiento. Para ello, la edificación no se sitúa anexa a la calle de acceso, sino que se dispone en mitad de la parcela. Además, las fachadas de la vivienda que dan a la calle y a las parcelas colindantes son mucho más opacas y herméticas y la fachada sureste, que se abre al jardín, es mucho más permeable y transparente.
La otra estrategia es resolver el programa de una manera muy clara. En la planta baja se ubican las zonas de día y de servicio: el garaje, la entrada, la cocina, el estar y el comedor; además del estudio con vistas al jardín. La planta superior acoge los dormitorios.
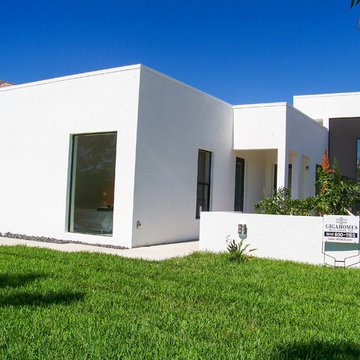
Mittelgroßes, Einstöckiges Modernes Einfamilienhaus mit Betonfassade, weißer Fassadenfarbe, Flachdach und Misch-Dachdeckung in Miami
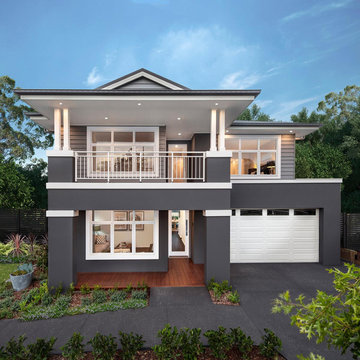
The Classic
Mittelgroßes, Zweistöckiges Klassisches Einfamilienhaus mit Betonfassade, grauer Fassadenfarbe, Satteldach und Misch-Dachdeckung in Sydney
Mittelgroßes, Zweistöckiges Klassisches Einfamilienhaus mit Betonfassade, grauer Fassadenfarbe, Satteldach und Misch-Dachdeckung in Sydney
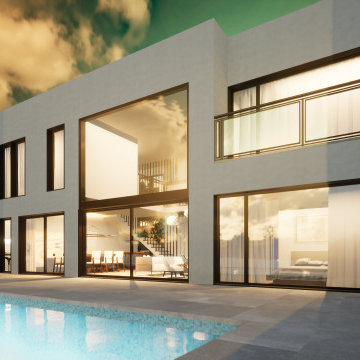
Geräumiges, Zweistöckiges Modernes Einfamilienhaus mit Betonfassade, weißer Fassadenfarbe, Flachdach und Misch-Dachdeckung in Barcelona
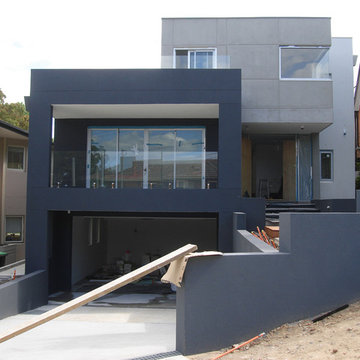
New Modern Three Story House Exterior & Interior Painting Scope of Work :
Exterior:
- Rendered Walls
- Retaining Walls
- Ceilings
- Doors & Frames
Interior:
- Walls
- Ceilings
- Doors & Door Frames
- Architraves
- Trims
Photo Credits :
Rainbow Painting Service Pty Ltd
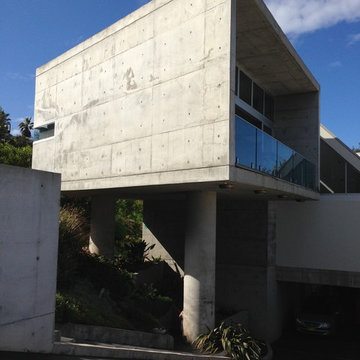
Matt Thitchener
Großes, Dreistöckiges Modernes Einfamilienhaus mit Betonfassade, grauer Fassadenfarbe, Flachdach und Misch-Dachdeckung in Central Coast
Großes, Dreistöckiges Modernes Einfamilienhaus mit Betonfassade, grauer Fassadenfarbe, Flachdach und Misch-Dachdeckung in Central Coast
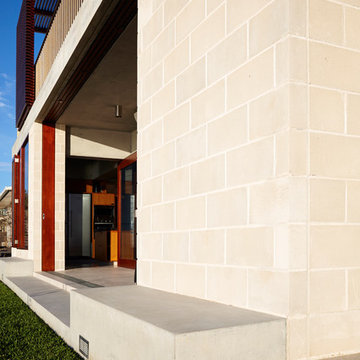
Porebski Architects,
Photo: Conor Quinn
Mittelgroßes, Zweistöckiges Modernes Einfamilienhaus mit Betonfassade, grauer Fassadenfarbe, Flachdach und Misch-Dachdeckung in Sydney
Mittelgroßes, Zweistöckiges Modernes Einfamilienhaus mit Betonfassade, grauer Fassadenfarbe, Flachdach und Misch-Dachdeckung in Sydney
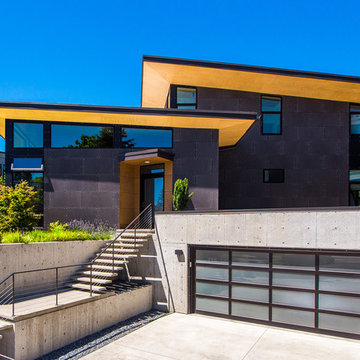
The 7th Avenue project is a contemporary twist on a mid century modern design. The home is designed for a professional couple that are well traveled and love the Taliesen west style of architecture. Design oriented individuals, the clients had always wanted to design their own home and they took full advantage of that opportunity. A jewel box design, the solution is engineered entirely to fit their aesthetic for living. Worked tightly to budget, the client was closely involved in every step of the process ensuring that the value was delivered where they wanted it.
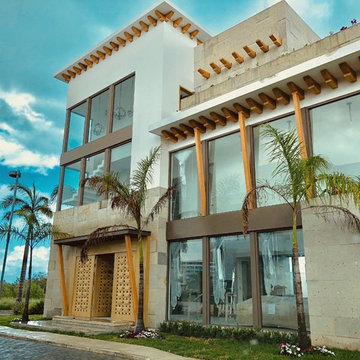
The concept of this two & half-floor house is Monochromic Boho style which is located in Puerto Cancun. The use of 30 -60% windows were obligatory based on the norm of the ambiental restriction.
Materials used in facade are sustainable, adorned with Cantera, & Caracolillo local wood.
Some of the furniture were designed from Fallen woods, and the doors are bleached with Tzalam local wood.
The closed concrete kitchen gives the opportunity for the cook and the working staff to be comfortable in their working area.
This house was completed in May 2019. It took a total of one year , for construction and re-designing both the interior and exterior.
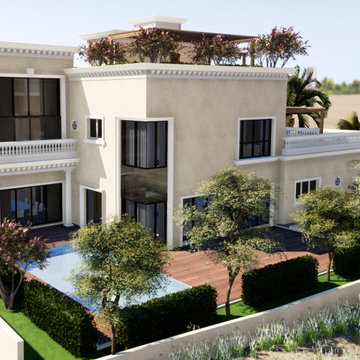
Großes, Zweistöckiges Mediterranes Einfamilienhaus mit Betonfassade, beiger Fassadenfarbe, Flachdach und Misch-Dachdeckung in Sonstige
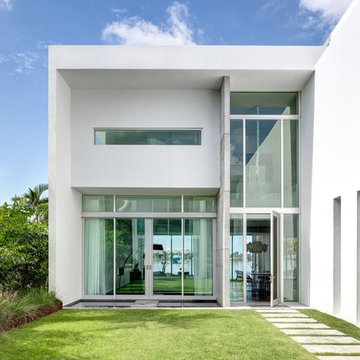
Ocean facing view, positioned in the courtyard. Solid white formal gestures contrast the walls of glass nestled within them. A small pool sets in front of the double glass doors.
Photography © Bruce Buck
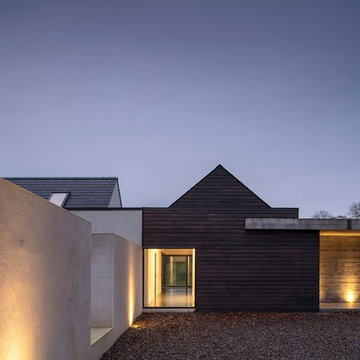
Richard Hatch Photography
Großes, Einstöckiges Modernes Einfamilienhaus mit Betonfassade, grauer Fassadenfarbe, Satteldach und Misch-Dachdeckung in Sonstige
Großes, Einstöckiges Modernes Einfamilienhaus mit Betonfassade, grauer Fassadenfarbe, Satteldach und Misch-Dachdeckung in Sonstige
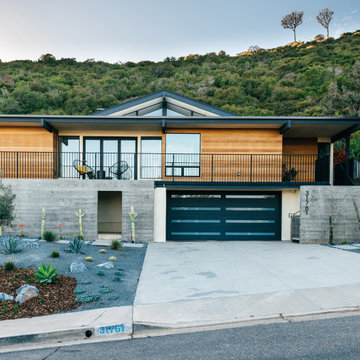
an exterior palette of cedar, board-formed concrete, and minimalist landscaping accentuates the modernist architectural massing while engaging the streetscape
Häuser mit Betonfassade und Misch-Dachdeckung Ideen und Design
5