Häuser mit Betonfassade und Ziegeldach Ideen und Design
Suche verfeinern:
Budget
Sortieren nach:Heute beliebt
41 – 60 von 773 Fotos
1 von 3
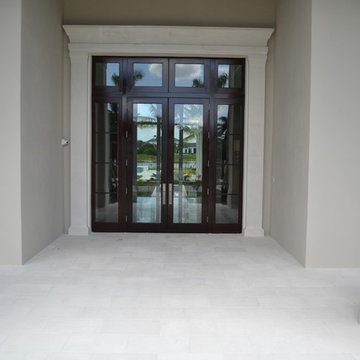
Großes, Zweistöckiges Einfamilienhaus mit Betonfassade, grauer Fassadenfarbe und Ziegeldach in Miami
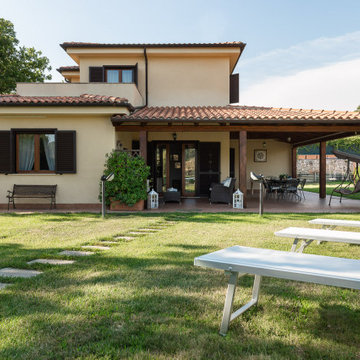
© Federico Viola Fotografia - 2019
Mittelgroßes Shabby-Style Einfamilienhaus mit Betonfassade, gelber Fassadenfarbe, Walmdach und Ziegeldach in Sonstige
Mittelgroßes Shabby-Style Einfamilienhaus mit Betonfassade, gelber Fassadenfarbe, Walmdach und Ziegeldach in Sonstige
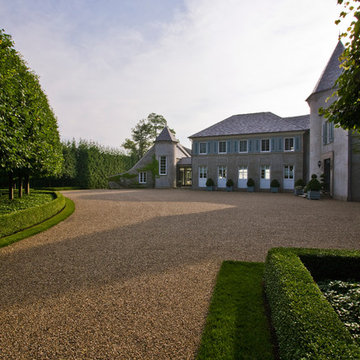
Credit: Linda Oyama Bryan
Großes, Zweistöckiges Modernes Einfamilienhaus mit Betonfassade, beiger Fassadenfarbe, Satteldach und Ziegeldach in Chicago
Großes, Zweistöckiges Modernes Einfamilienhaus mit Betonfassade, beiger Fassadenfarbe, Satteldach und Ziegeldach in Chicago
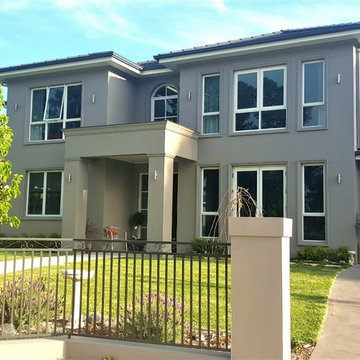
Großes, Zweistöckiges Modernes Einfamilienhaus mit Betonfassade, grauer Fassadenfarbe, Walmdach und Ziegeldach in Sunshine Coast
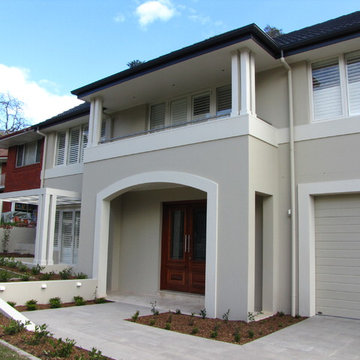
Großes, Zweistöckiges Einfamilienhaus mit Betonfassade, weißer Fassadenfarbe, Halbwalmdach und Ziegeldach in Sydney
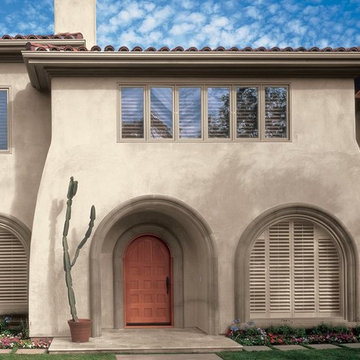
Mittelgroßes, Einstöckiges Mediterranes Einfamilienhaus mit Betonfassade, grauer Fassadenfarbe, Flachdach und Ziegeldach in Austin
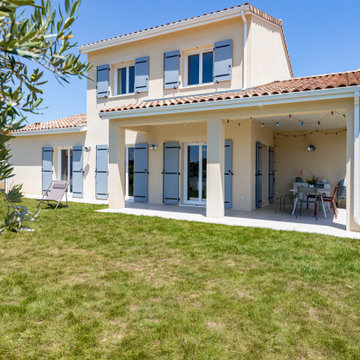
Maison contemporaine au style provençal.
La pièce de vie donne sur une terrasse couverte afin de profiter de l'espace jardin.
Mittelgroßes, Zweistöckiges Mediterranes Einfamilienhaus mit Betonfassade, beiger Fassadenfarbe, Satteldach, Ziegeldach und rotem Dach in Toulouse
Mittelgroßes, Zweistöckiges Mediterranes Einfamilienhaus mit Betonfassade, beiger Fassadenfarbe, Satteldach, Ziegeldach und rotem Dach in Toulouse
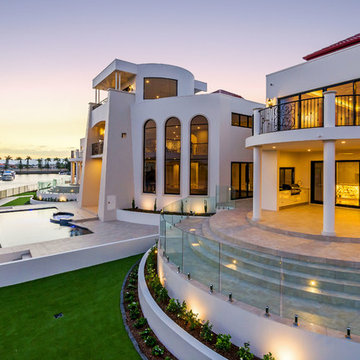
Geräumiges, Dreistöckiges Mediterranes Einfamilienhaus mit Betonfassade, weißer Fassadenfarbe, Walmdach und Ziegeldach in Gold Coast - Tweed
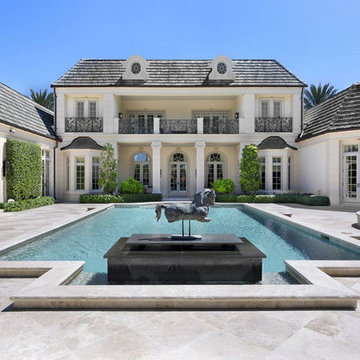
Rear Exterior
Mittelgroßes, Zweistöckiges Klassisches Einfamilienhaus mit Betonfassade, beiger Fassadenfarbe, Satteldach und Ziegeldach in Miami
Mittelgroßes, Zweistöckiges Klassisches Einfamilienhaus mit Betonfassade, beiger Fassadenfarbe, Satteldach und Ziegeldach in Miami
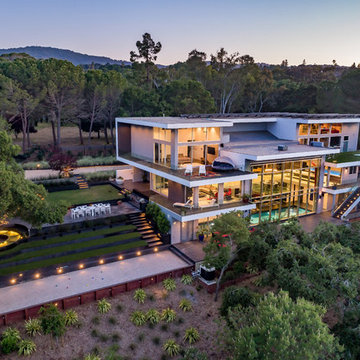
The award-winning exterior of the modern estate in the Los Altos Hills showing the glass cantilevered dining area as the centerpiece, the expansive balconies with glass railings set in the middle of nature. The exterior shows the lighted bocca court and the majestic tree with the circular glass lighted bench
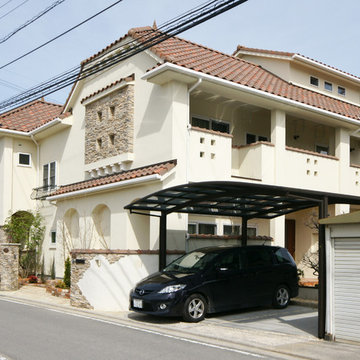
中庭のある二世帯住宅
Zweistöckiges Mediterranes Einfamilienhaus mit Betonfassade, beiger Fassadenfarbe, Halbwalmdach und Ziegeldach in Sonstige
Zweistöckiges Mediterranes Einfamilienhaus mit Betonfassade, beiger Fassadenfarbe, Halbwalmdach und Ziegeldach in Sonstige
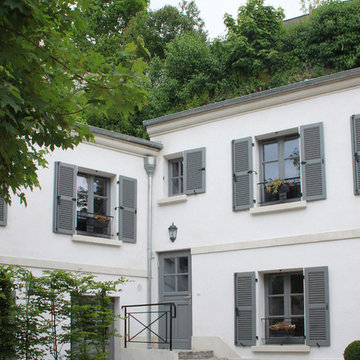
Jardin - Cour
Großes, Zweistöckiges Mediterranes Haus mit Betonfassade, weißer Fassadenfarbe, Pultdach und Ziegeldach in Paris
Großes, Zweistöckiges Mediterranes Haus mit Betonfassade, weißer Fassadenfarbe, Pultdach und Ziegeldach in Paris
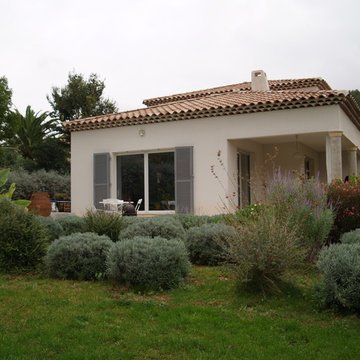
Villa provençale avec rangs de génoise - Crédits photos : PROVilla Concept
Mittelgroßes, Zweistöckiges Mediterranes Einfamilienhaus mit Betonfassade, beiger Fassadenfarbe, Walmdach und Ziegeldach in Sonstige
Mittelgroßes, Zweistöckiges Mediterranes Einfamilienhaus mit Betonfassade, beiger Fassadenfarbe, Walmdach und Ziegeldach in Sonstige
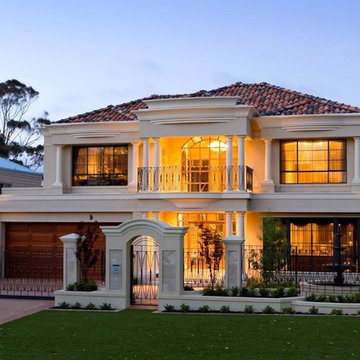
Introducing Verdi Living - one of the classics from Atrium’s prestige collection. When built, The Verdi was heralded as the most luxurious display home ever built in Perth, the Verdi has a majestic street presence reminiscent of Europe’s most stately homes. It is a rare home of timeless elegance and character, and is one of Atrium Homes’ examples of commitment to designing and
building homes of superior quality and distinction. For total sophistication and grand luxury, Verdi Living is without equal. Nothing has been spared in the quest for perfection, from the travertine floor tiles to the sumptuous furnishings and beautiful hand-carved Italian marble statues. From the street the Verdi commands attention, with its imposing facade, wrought iron balustrading, elegantly stepped architectural moldings and Roman columns. Built to the highest of standards by the most experienced craftsmen, the home boasts superior European styling and incorporates the finest materials, finishes and fittings. No detail has been overlooked in the pursuit of luxury and quality. The magnificent, light-filled formal foyer exudes an ambience of classical grandeur, with soaring ceilings and a spectacular Venetian crystal chandelier. The curves of the grand staircase sweep upstairs alongside the spectacular semi-circular glass and stainless steel lift. Another discreet staircase leads from the foyer down to a magnificent fully tiled cellar. Along with floor-to-ceiling storage for over 800 bottles of wine, the cellar provides an intimate lounge area to relax, watch a big screen TV or entertain guests. For true entertainment Hollywood-style, treat your guests to an evening in the big purpose-built home cinema, with its built-in screen, tiered seating and feature ceilings with concealed lighting. The Verdi’s expansive entertaining areas can cater for the largest gathering in sophistication, style and comfort. On formal occasions, the grand dining room and lounge room offer an ambience of elegance and refinement. Deep bulkhead ceilings with internal recess lighting define both areas. The gas log fire in the lounge room offers both classic sophistication and modern comfort. For more relaxed entertaining, an expansive family meals and living area, defined by gracious columns, flows around the magnificent kitchen at the hub of the home. Resplendent and supremely functional, the dream kitchen boasts solid Italian granite, timber cabinetry, stainless steel appliances and plenty of storage, including a walk-in pantry and appliance cupboard. For easy outdoor entertaining, the living area extends to an impressive alfresco area with built-in barbecue, perfect for year-round dining. Take the lift, or choose the curved staircase with its finely crafted Tasmanian Oak and wrought iron balustrade to the private upstairs zones, where a sitting room or retreat with a granite bar opens to the balcony. A private wing contains a library, two big bedrooms, a fully tiled bathroom and a powder room. For those who appreciate true indulgence, the opulent main suite - evocative of an international five-star hotel - will not disappoint. A stunning ceiling dome with a Venetian crystal chandelier adds European finesse, while every comfort has been catered for with quality carpets, formal drapes and a huge walk-in robe. A wall of curved glass separates the bedroom from the luxuriously appointed ensuite, which boasts the finest imported tiling and exclusive handcrafted marble.
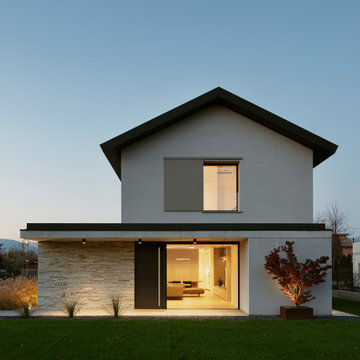
Mittelgroßes, Zweistöckiges Modernes Haus mit Betonfassade, grauer Fassadenfarbe, Ziegeldach und grauem Dach in Venedig
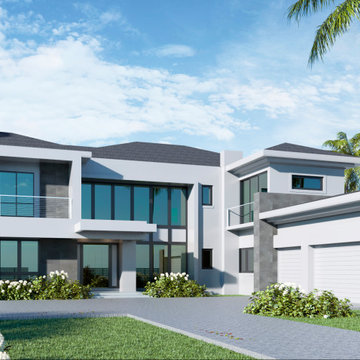
Großes, Zweistöckiges Modernes Einfamilienhaus mit Betonfassade, weißer Fassadenfarbe, Flachdach und Ziegeldach in Miami
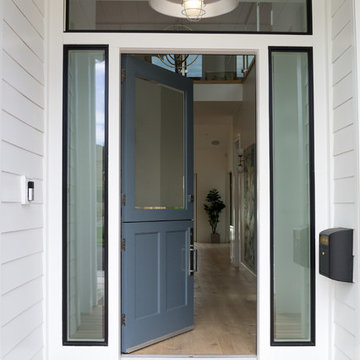
This Dover Shores, Newport Beach home was built with a young hip Newport Beach family in mind. Bright and airy finishes were used throughout, with a modern twist. The palette is neutral with lots of geometric blacks, whites and grays. Cement tile, beautiful hardwood floors and natural stone were used throughout. The designer collaborated with the builder on all finishes and fixtures inside and out to create an inviting and impressive home.
Lane Dittoe
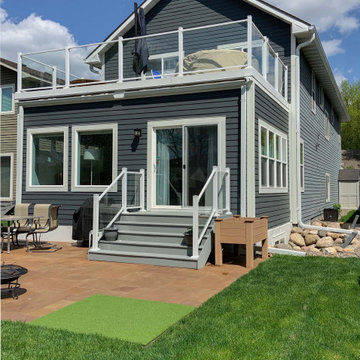
The owners of this Hopkins two-story home were looking to transform a 3-season porch into a new great room, while adding a finished basement bedroom below and amazing deck above; and make it look like it was always there - part of the original house.
The basement was designed and constructed for Minnesota winters. After the site was excavated, new walls were constructed beginning with R-10 Exterior Insulation and waterproofing on a newly poured concrete foundation. Then framing up walls and finally installing the drywall. Drain tile and a sump pump were installed around the perimeter to keep moisture out and the bedroom dry. A second HVAC system was also added to provide separate zoned heating in the basement and first floor.
The new basement’s 480 sq. ft. space includes bedroom with large walk-in closet and additional storage accessible from the adjacent existing family room. Two side-by-side egress windows were installed to make this a legal bedroom. The bonus: The windows brighten the bedroom with lots of natural light from a southern exposure. In the exterior photo you can see a unique window well treatment, using larger rocks and boulders to create a natural look while meeting building codes.
The first floor Great Room is just that: almost 500 sq. feet of open, bright space off the existing kitchen. Makes home entertaining easy.
A sliding glass door and short flight of stairs invites guests into the back yard patio for a bonfire, barbeque, or some putting. The patio features a unique design using stone slabs of varying shapes to create a one-of-a-kind look.
On the second floor we replaced a window and added a sliding glass door for easy access to the new deck. It’s made with the same materials and design used on the ground level patio. To keep water, snow, and ice outside the roof is made with a special membrane surrounded by an integral gutter with downspouts.
The post-to-post tempered glass railings make this deck feel wide open to a surprisingly secluded back yard.
Finally, we used grey cement board for the siding, matching the white trim around doors and windows.
This project added almost 1,000 sq. ft. of interior living space and another 500 sq. ft. of second floor deck, constructed in a way to last a lifetime. And the addition really doesn’t look like an addition. It feels wide open to a surprisingly secluded back yard.
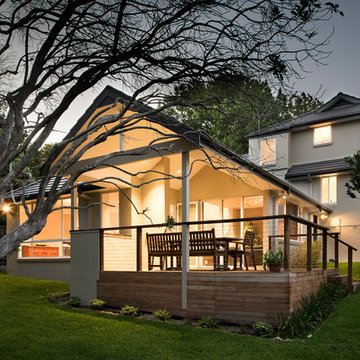
Photography by Thomas Dalhoff
Großes, Dreistöckiges Modernes Einfamilienhaus mit Betonfassade, beiger Fassadenfarbe, Walmdach und Ziegeldach in Sydney
Großes, Dreistöckiges Modernes Einfamilienhaus mit Betonfassade, beiger Fassadenfarbe, Walmdach und Ziegeldach in Sydney
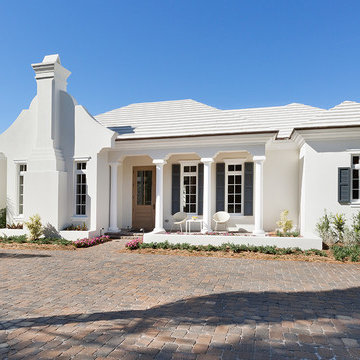
Front Exterior
Einstöckiges, Mittelgroßes Maritimes Einfamilienhaus mit weißer Fassadenfarbe, Walmdach, Betonfassade und Ziegeldach in Sonstige
Einstöckiges, Mittelgroßes Maritimes Einfamilienhaus mit weißer Fassadenfarbe, Walmdach, Betonfassade und Ziegeldach in Sonstige
Häuser mit Betonfassade und Ziegeldach Ideen und Design
3