Häuser mit Betonfassade und Ziegeldach Ideen und Design
Suche verfeinern:
Budget
Sortieren nach:Heute beliebt
81 – 100 von 773 Fotos
1 von 3
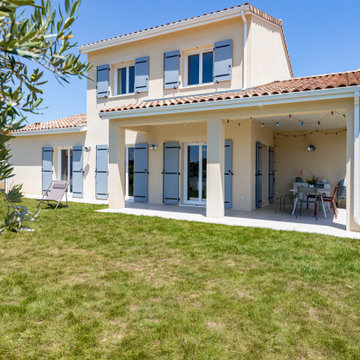
Maison contemporaine au style provençal.
La pièce de vie donne sur une terrasse couverte afin de profiter de l'espace jardin.
Mittelgroßes, Zweistöckiges Mediterranes Einfamilienhaus mit Betonfassade, beiger Fassadenfarbe, Satteldach, Ziegeldach und rotem Dach in Toulouse
Mittelgroßes, Zweistöckiges Mediterranes Einfamilienhaus mit Betonfassade, beiger Fassadenfarbe, Satteldach, Ziegeldach und rotem Dach in Toulouse
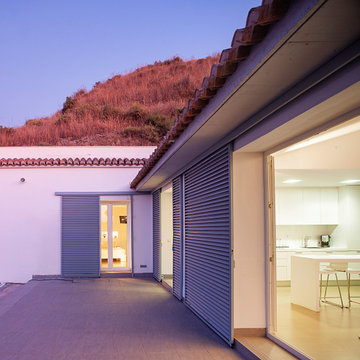
Reforma y ampliación de VIVIENDA CUEVA. Hábitat tradicional en cueva, adaptándola a los estándares actuales de habitabilidad. Bioclimática.
Mittelgroßes, Einstöckiges Modernes Einfamilienhaus mit Betonfassade, weißer Fassadenfarbe, Pultdach und Ziegeldach in Sonstige
Mittelgroßes, Einstöckiges Modernes Einfamilienhaus mit Betonfassade, weißer Fassadenfarbe, Pultdach und Ziegeldach in Sonstige
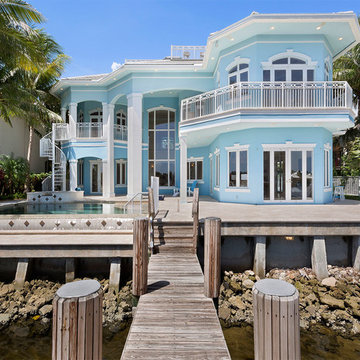
Pool
Zweistöckiges, Mittelgroßes Maritimes Einfamilienhaus mit blauer Fassadenfarbe, Betonfassade, Walmdach und Ziegeldach in Sonstige
Zweistöckiges, Mittelgroßes Maritimes Einfamilienhaus mit blauer Fassadenfarbe, Betonfassade, Walmdach und Ziegeldach in Sonstige
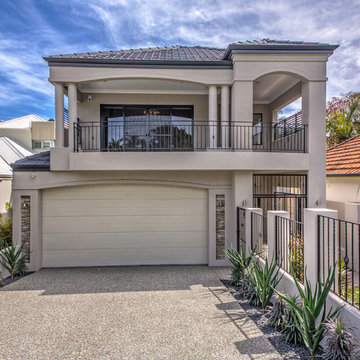
Showcasing the level of craftsmanship synonymous with Atrium Homes, this narrow lot design is suitable for blocks with a 10m wide frontage. Cleverly designed to maximise space, the home features four bedrooms, kitchen, meals, dining, home theatre, upstairs living area and three bathrooms.
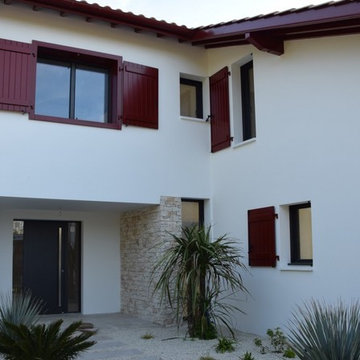
L’utilisation de matériaux de qualité et l’insertion d’immenses baies vitrées coté jardin donnent une ambiance à la fois spacieuse, élégante et lumineuse à la demeure. Les espaces vitrés ouvrent sur une grande piscine et permettent d’apprécier une vue panoramique sur le jardin toute l’année.
Le jardin a été aménagé en association avec un architecte paysagiste local. Ce dernier a su mettre en valeur la villa en travaillant chaque détail de ses extérieurs.
Architecte paysagiste J.C DECAUX PAISAIA
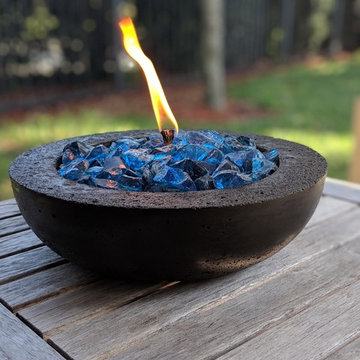
Slick modern black concrete tabletop fire pit. Brings warmth and functional as mosquitoes repellant.
Kleines, Zweistöckiges Klassisches Reihenhaus mit Betonfassade, brauner Fassadenfarbe und Ziegeldach in Miami
Kleines, Zweistöckiges Klassisches Reihenhaus mit Betonfassade, brauner Fassadenfarbe und Ziegeldach in Miami
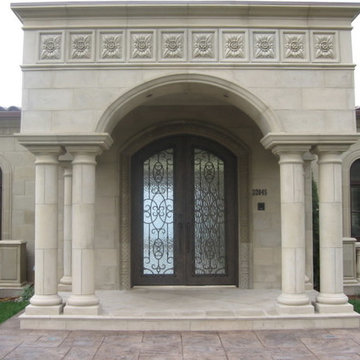
Großes, Einstöckiges Mediterranes Einfamilienhaus mit Betonfassade, grauer Fassadenfarbe, Walmdach und Ziegeldach in Los Angeles
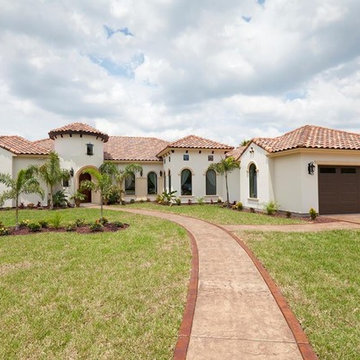
From ground breaking to being furnished in 100 Days! We build on time and on budget! This home won best in category in the 2016 RGVBA Parade of homes! This beautiful Mediterranean home with exquisite interior design is a high performance home that is Green Built Certified, Energy Star Certified, Built To Save Certified.
Attic is only 5 degrees warmer than room temperature. Certified Green Spray foam Insulation throughout the home including attic. 3 inch Concrete Hebel Outsulation on exterior walls. All LED Lighting. Double pane windows. Energy Star Certified Water Heater. Aquakleen Water Softener/Purification system. Marble flooring throughout and in all showers. Large Marble Patio 16'X30'. 2-10 home warranty. Granite Counter tops. 12' to 14' high ceilings.
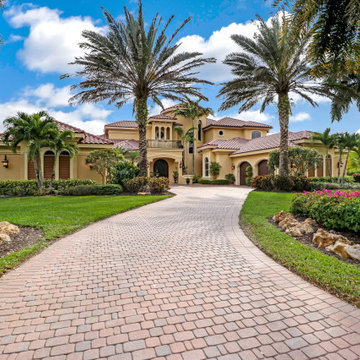
Follow the beautifully paved brick driveway and walk right into your dream home! Custom-built on 2006, it features 4 bedrooms, 5 bathrooms, a study area, a den, a private underground pool/spa overlooking the lake and beautifully landscaped golf course, and the endless upgrades! The cul-de-sac lot provides extensive privacy while being perfectly situated to get the southwestern Floridian exposure.
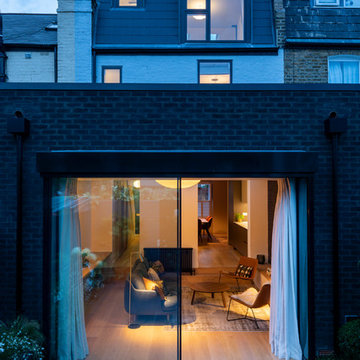
London townhouse extension and refurbishment. Battersea Builders undertook a full renovation and extension to this period property to include a side extension, loft extension, internal remodelling and removal of a defunct chimney breast. The cantilevered rear roof encloses the large maximum light sliding doors to the rear of the property providing superb indoor outdoor living. The property was refurbished using a neutral colour palette and modern, sleek finishes.
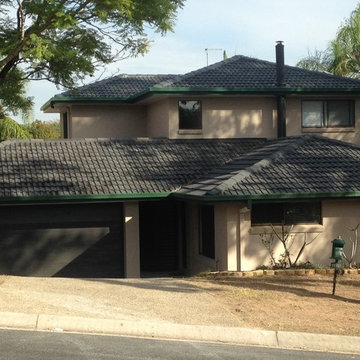
Großes, Zweistöckiges Modernes Einfamilienhaus mit Betonfassade, Walmdach und Ziegeldach in Sonstige
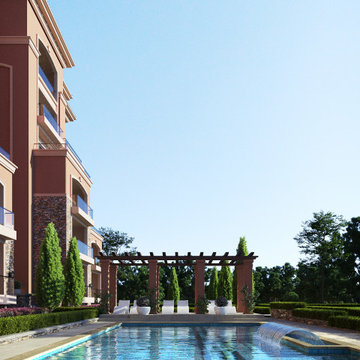
Construction begins April 2021.
With Beautiful views of Kampala, The Orchard is perfectly situated for a vibrant fulfilling lifestyle. Offering 12 no. four-bedroom typical apartments and, 3 no. four-bedroom duplex penthouses, combing contemporary living with a sense of community making it the perfect place to buy an apartment in Kampala.
Located in the up-and-coming suburbs of Bugolobi, a hugely popular are with real estate investors and first-time home buyers alike. An excellent location close to shopping facilities, hospitals, educational institutions and other prominent places.
Experience contemporary living at Bugolobi, a thoughtfully designed stylish home.
THE ORCHARD A THOUGHFULLY PLANNED STYLSIH HOME, DESGINED WITH THE INTENTON TO SERVE AS AN OPPORTUNITY TO INVEST IN A DEVELOPMENT EITHER AS AN INVEST IN A DEVELOPMENT EITHER AS AN INVESTOR OR TO LIVE IN.
An excellent location, efficient lay outs and beautiful finishes or this mid-market development has resulted in a compelling investment proposition. With up to 9% anticipated return on investment and potential for healthy capital appreciation this development is an exclusive opportunity.
Situated on the boarder of the suburbs of Bugolobi, Nakawa and Luzira only 150 meters from the main road, with a total 12 four -bedroom typical units and 3 Duplex Penthouses available you’ll be guaranteed to find something that meets your desires.
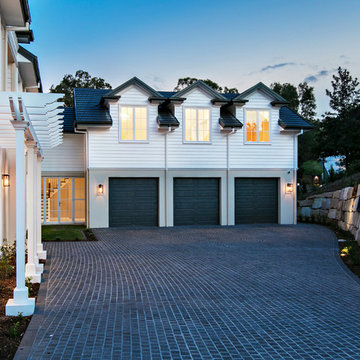
Geräumiges, Zweistöckiges Klassisches Einfamilienhaus mit Betonfassade, beiger Fassadenfarbe, Walmdach und Ziegeldach in Gold Coast - Tweed
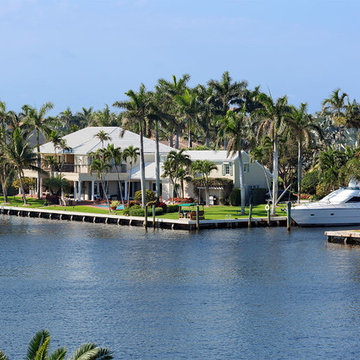
Aerial
Mittelgroßes, Zweistöckiges Einfamilienhaus mit Betonfassade, beiger Fassadenfarbe, Walmdach und Ziegeldach in Miami
Mittelgroßes, Zweistöckiges Einfamilienhaus mit Betonfassade, beiger Fassadenfarbe, Walmdach und Ziegeldach in Miami
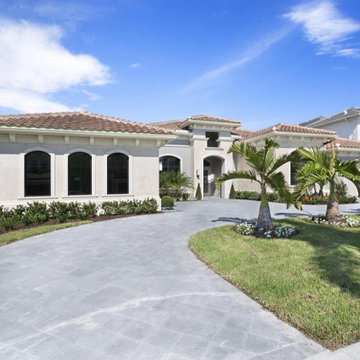
Front Exterior
Großes, Einstöckiges Modernes Einfamilienhaus mit Betonfassade, bunter Fassadenfarbe, Walmdach und Ziegeldach in Miami
Großes, Einstöckiges Modernes Einfamilienhaus mit Betonfassade, bunter Fassadenfarbe, Walmdach und Ziegeldach in Miami
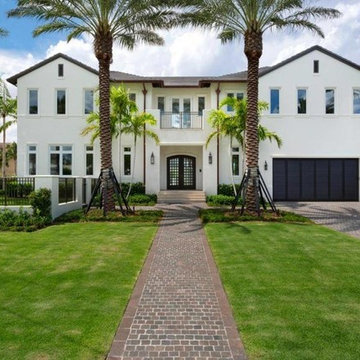
Exterior
Geräumiges, Zweistöckiges Modernes Einfamilienhaus mit Betonfassade, weißer Fassadenfarbe, Walmdach und Ziegeldach in Miami
Geräumiges, Zweistöckiges Modernes Einfamilienhaus mit Betonfassade, weißer Fassadenfarbe, Walmdach und Ziegeldach in Miami
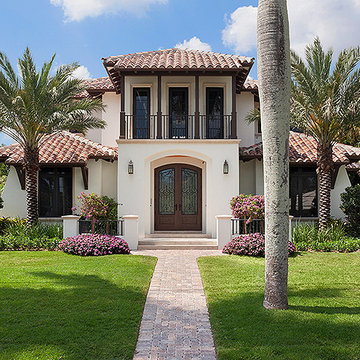
Geräumiges, Zweistöckiges Mediterranes Einfamilienhaus mit Betonfassade, beiger Fassadenfarbe, Walmdach und Ziegeldach in Miami
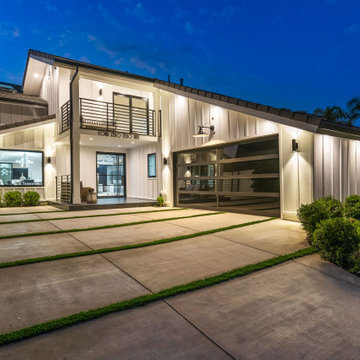
Modern Farm house totally remodeled by the Glamour Flooring team in Woodland Hills, CA. Interior design services are available call to inquire more.
- James Hardie Siding
- Modern Garage door from Elegance Garage Doors
- Front Entry Door from Rhino Steel Doors
- Windows from Anderson
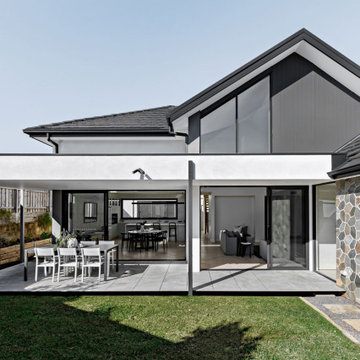
Großes, Zweistöckiges Modernes Einfamilienhaus mit Betonfassade, grauer Fassadenfarbe, Satteldach, Ziegeldach und schwarzem Dach in Melbourne
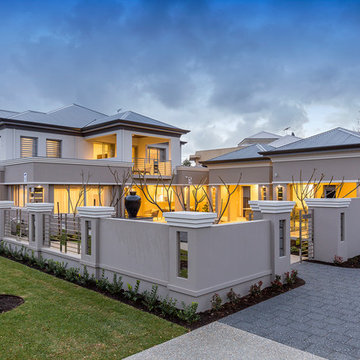
At The Resort, seeing is believing. This is a home in a class of its own; a home of grand proportions and timeless classic features, with a contemporary theme designed to appeal to today’s modern family. From the grand foyer with its soaring ceilings, stainless steel lift and stunning granite staircase right through to the state-of-the-art kitchen, this is a home designed to impress, and offers the perfect combination of luxury, style and comfort for every member of the family. No detail has been overlooked in providing peaceful spaces for private retreat, including spacious bedrooms and bathrooms, a sitting room, balcony and home theatre. For pure and total indulgence, the master suite, reminiscent of a five-star resort hotel, has a large well-appointed ensuite that is a destination in itself. If you can imagine living in your own luxury holiday resort, imagine life at The Resort...here you can live the life you want, without compromise – there’ll certainly be no need to leave home, with your own dream outdoor entertaining pavilion right on your doorstep! A spacious alfresco terrace connects your living areas with the ultimate outdoor lifestyle – living, dining, relaxing and entertaining, all in absolute style. Be the envy of your friends with a fully integrated outdoor kitchen that includes a teppanyaki barbecue, pizza oven, fridges, sink and stone benchtops. In its own adjoining pavilion is a deep sunken spa, while a guest bathroom with an outdoor shower is discreetly tucked around the corner. It’s all part of the perfect resort lifestyle available to you and your family every day, all year round, at The Resort. The Resort is the latest luxury home designed and constructed by Atrium Homes, a West Australian building company owned and run by the Marcolina family. For over 25 years, three generations of the Marcolina family have been designing and building award-winning homes of quality and distinction, and The Resort is a stunning showcase for Atrium’s attention to detail and superb craftsmanship. For those who appreciate the finer things in life, The Resort boasts features like designer lighting, stone benchtops throughout, porcelain floor tiles, extra-height ceilings, premium window coverings, a glass-enclosed wine cellar, a study and home theatre, and a kitchen with a separate scullery and prestige European appliances. As with every Atrium home, The Resort represents the company’s family values of innovation, excellence and value for money.
Häuser mit Betonfassade und Ziegeldach Ideen und Design
5