Häuser mit roter Fassadenfarbe und Blechdach Ideen und Design
Suche verfeinern:
Budget
Sortieren nach:Heute beliebt
1 – 20 von 837 Fotos
1 von 3
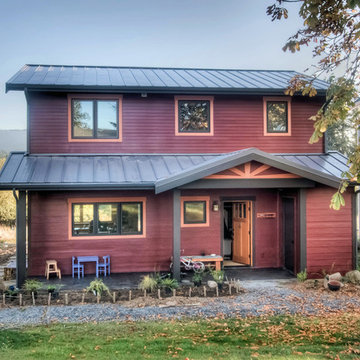
Red farm house with metal roof and covered entrance
MIllworks is an 8 home co-housing sustainable community in Bellingham, WA. Each home within Millworks was custom designed and crafted to meet the needs and desires of the homeowners with a focus on sustainability, energy efficiency, utilizing passive solar gain, and minimizing impact.
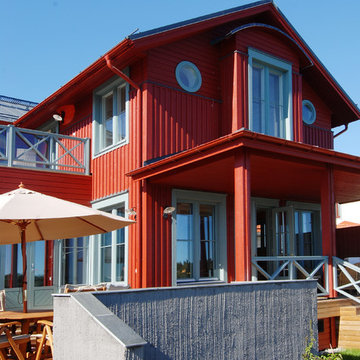
Zweistöckiges Maritimes Haus mit roter Fassadenfarbe, Satteldach und Blechdach in Sankt Petersburg

Tim Bies
Kleines, Zweistöckiges Modernes Einfamilienhaus mit Metallfassade, roter Fassadenfarbe, Pultdach und Blechdach in Seattle
Kleines, Zweistöckiges Modernes Einfamilienhaus mit Metallfassade, roter Fassadenfarbe, Pultdach und Blechdach in Seattle
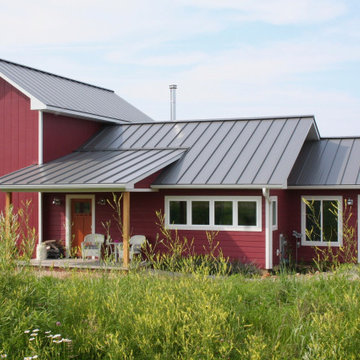
Mittelgroßes, Zweistöckiges Landhausstil Einfamilienhaus mit Faserzement-Fassade, roter Fassadenfarbe, Satteldach und Blechdach in Sonstige

A traditional 3-car garage inspired by historical Vermont barns. The garage includes a Vermont stone sill, gooseneck lamps, custom made barn style garage doors and stained red vertical rough sawn pine siding.
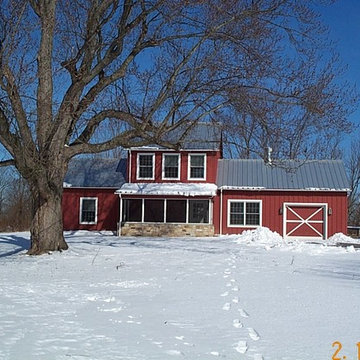
Mittelgroßes, Zweistöckiges Country Haus mit roter Fassadenfarbe und Blechdach in New York
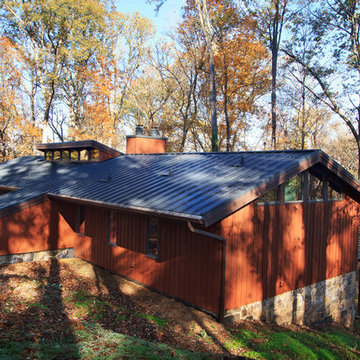
Robert Batey Photography
Mid-Century Einfamilienhaus mit roter Fassadenfarbe, Satteldach und Blechdach in Sonstige
Mid-Century Einfamilienhaus mit roter Fassadenfarbe, Satteldach und Blechdach in Sonstige
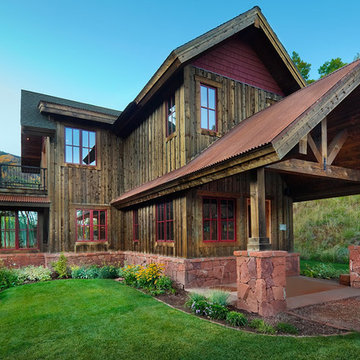
axis productions, inc
draper white photography
Mittelgroßes, Dreistöckiges Rustikales Haus mit roter Fassadenfarbe, Satteldach und Blechdach in Denver
Mittelgroßes, Dreistöckiges Rustikales Haus mit roter Fassadenfarbe, Satteldach und Blechdach in Denver

Mittelgroßes, Zweistöckiges Modernes Einfamilienhaus mit Backsteinfassade, roter Fassadenfarbe, Blechdach und grauem Dach in Buckinghamshire
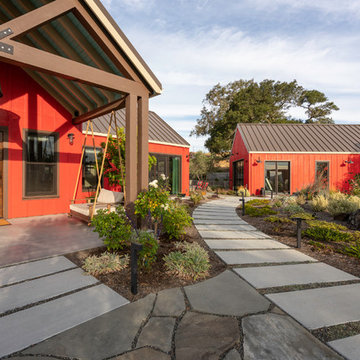
Einstöckiges Landhaus Haus mit roter Fassadenfarbe, Satteldach und Blechdach in San Francisco
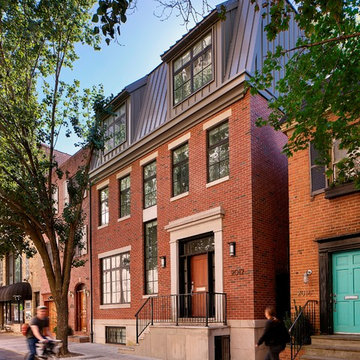
Jeffrey Totaro
Dreistöckiges Klassisches Einfamilienhaus mit Backsteinfassade, roter Fassadenfarbe und Blechdach in Philadelphia
Dreistöckiges Klassisches Einfamilienhaus mit Backsteinfassade, roter Fassadenfarbe und Blechdach in Philadelphia
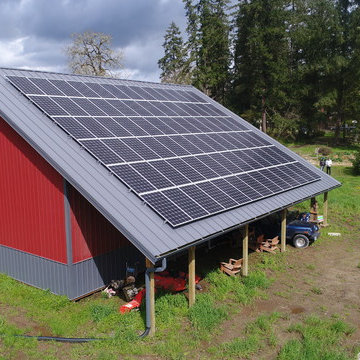
When Chris B. came to us about building a solarized barn on his Hillsboro property we jumped at the opportunity to design a perfectly situated solar roof. Given the location, the optimal tilt and orientation for maximum annual solar resource is a 35 degree tilt and 183 azimuth, making the Tilt and Orientation Factor (TOF) a perfect 100%! This standing seam metal roof—the optimal roofing material for solar—was sized to allow a 3' supported walkway around the entire perimeter of the building and enough space for 20.67kW worth of solar panels to make the property net-zero. It's literally perfect!
Estimated Annual Energy Production: 21,598 kWh/yr - Includes (25) Year Warranty.
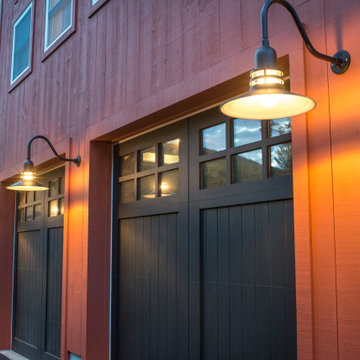
When building in the middle of a Historic District, every element - such as these classic Livery Barn Doors and reproduction exterior lights - becomes critical.
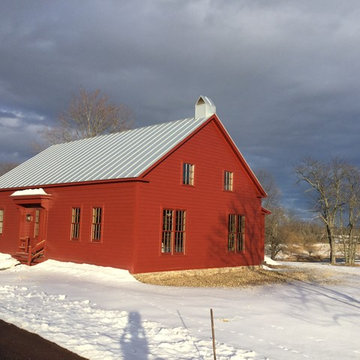
Mittelgroßes, Einstöckiges Klassisches Haus mit roter Fassadenfarbe, Satteldach und Blechdach in New York
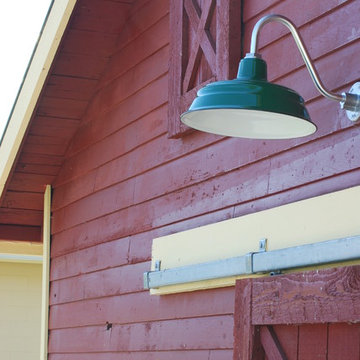
Mittelgroße, Einstöckige Landhaus Holzfassade Haus mit roter Fassadenfarbe, Satteldach und Blechdach in Vancouver
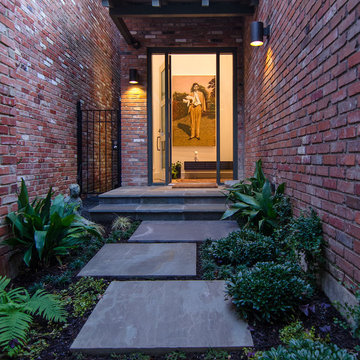
Entry courtyard glass front door and side lights; photo by Lee Lormand
Mittelgroßes Modernes Reihenhaus mit Backsteinfassade, roter Fassadenfarbe, Flachdach und Blechdach in Dallas
Mittelgroßes Modernes Reihenhaus mit Backsteinfassade, roter Fassadenfarbe, Flachdach und Blechdach in Dallas
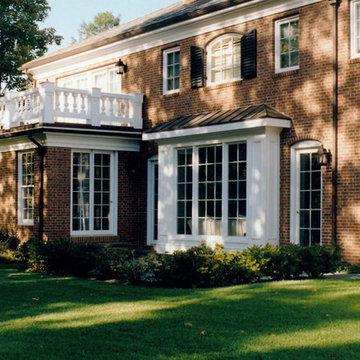
new construction / builder - cmd corp.
Großes, Zweistöckiges Klassisches Einfamilienhaus mit Backsteinfassade, roter Fassadenfarbe, Walmdach und Blechdach in Boston
Großes, Zweistöckiges Klassisches Einfamilienhaus mit Backsteinfassade, roter Fassadenfarbe, Walmdach und Blechdach in Boston
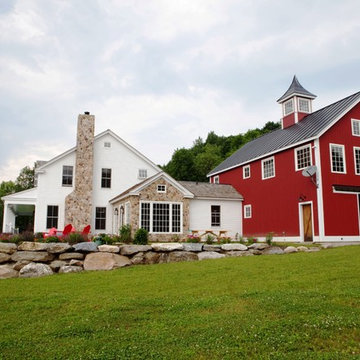
Yankee Barn Homes - The red barn draws the eye to this perfect farmhouse setting.
Großes, Zweistöckiges Landhaus Haus mit roter Fassadenfarbe, Satteldach und Blechdach in Manchester
Großes, Zweistöckiges Landhaus Haus mit roter Fassadenfarbe, Satteldach und Blechdach in Manchester
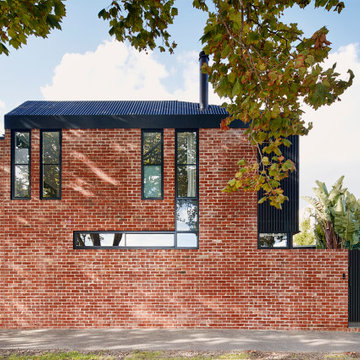
Contrast charred black timber battens with heritage brick and concealed roof deck!
Zweistöckiges Industrial Einfamilienhaus mit Backsteinfassade, roter Fassadenfarbe und Blechdach in Melbourne
Zweistöckiges Industrial Einfamilienhaus mit Backsteinfassade, roter Fassadenfarbe und Blechdach in Melbourne
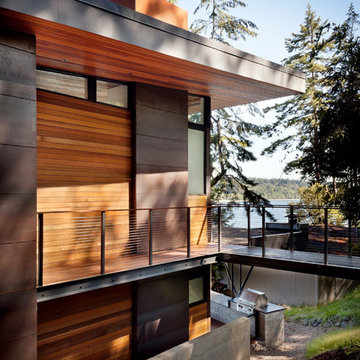
Tim Bies
Kleines, Zweistöckiges Modernes Einfamilienhaus mit Metallfassade, roter Fassadenfarbe, Pultdach und Blechdach in Seattle
Kleines, Zweistöckiges Modernes Einfamilienhaus mit Metallfassade, roter Fassadenfarbe, Pultdach und Blechdach in Seattle
Häuser mit roter Fassadenfarbe und Blechdach Ideen und Design
1