Häuser mit Blechdach und Schindeln Ideen und Design
Suche verfeinern:
Budget
Sortieren nach:Heute beliebt
41 – 60 von 299 Fotos
1 von 3
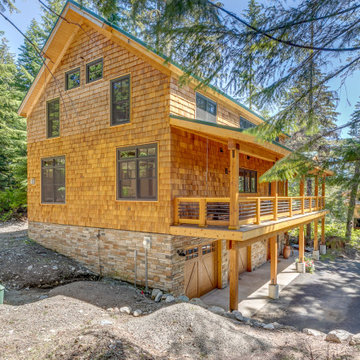
Mittelgroßes, Zweistöckiges Rustikales Haus mit Satteldach, Blechdach und Schindeln in Seattle
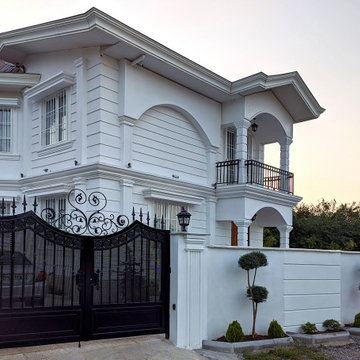
Kleines, Zweistöckiges Mediterranes Einfamilienhaus mit Betonfassade, weißer Fassadenfarbe, Satteldach, Blechdach, braunem Dach und Schindeln in Sonstige
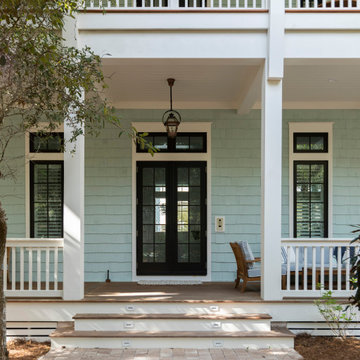
Mittelgroßes, Zweistöckiges Maritimes Haus mit blauer Fassadenfarbe, Satteldach, Blechdach, grauem Dach und Schindeln in Sonstige
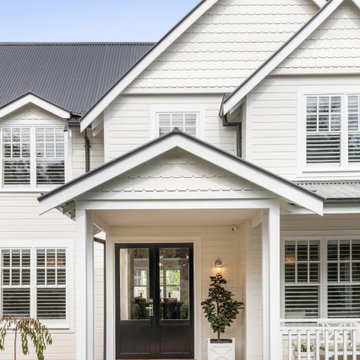
Weatherboard home new build by Jigsaw Projects. This home is a white weatherboard character home.
Großes, Zweistöckiges Einfamilienhaus mit Faserzement-Fassade, weißer Fassadenfarbe, Satteldach, Blechdach, schwarzem Dach und Schindeln in Melbourne
Großes, Zweistöckiges Einfamilienhaus mit Faserzement-Fassade, weißer Fassadenfarbe, Satteldach, Blechdach, schwarzem Dach und Schindeln in Melbourne
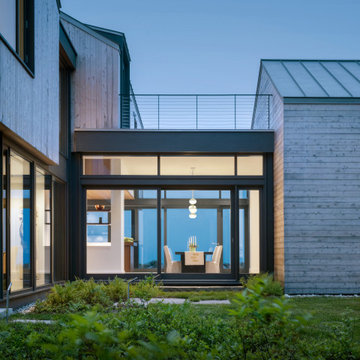
Mittelgroßes, Zweistöckiges Maritimes Haus mit Satteldach, Blechdach, grauem Dach und Schindeln in Portland Maine
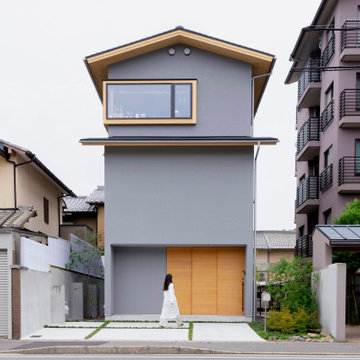
余白のある家
本計画は京都市左京区にある閑静な住宅街の一角にある敷地で既存の建物を取り壊し、新たに新築する計画。周囲は、低層の住宅が立ち並んでいる。既存の建物も同計画と同じ三階建て住宅で、既存の3階部分からは、周囲が開け開放感のある景色を楽しむことができる敷地となっていた。この開放的な景色を楽しみ暮らすことのできる住宅を希望されたため、三階部分にリビングスペースを設ける計画とした。敷地北面には、山々が開け、南面は、低層の住宅街の奥に夏は花火が見える風景となっている。その景色を切り取るかのような開口部を設け、窓際にベンチをつくり外との空間を繋げている。北側の窓は、出窓としキッチンスペースの一部として使用できるように計画とした。キッチンやリビングスペースの一部が外と繋がり開放的で心地よい空間となっている。
また、今回のクライアントは、20代であり今後の家族構成は未定である、また、自宅でリモートワークを行うため、居住空間のどこにいても、心地よく仕事ができるスペースも確保する必要があった。このため、既存の住宅のように当初から個室をつくることはせずに、将来の暮らしにあわせ可変的に部屋をつくれるような余白がふんだんにある空間とした。1Fは土間空間となっており、2Fまでの吹き抜け空間いる。現状は、広場とした外部と繋がる土間空間となっており、友人やペット飼ったりと趣味として遊べ、リモートワークでゆったりした空間となった。将来的には個室をつくったりと暮らしに合わせさまざまに変化することができる計画となっている。敷地の条件や、クライアントの暮らしに合わせるように変化するできる建物はクライアントとともに成長しつづけ暮らしによりそう建物となった。
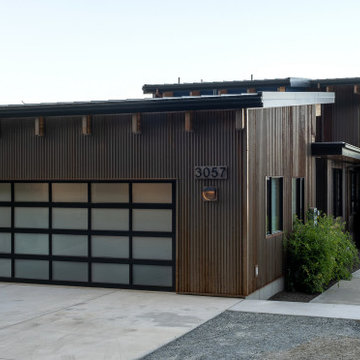
View of entry looking from the road.
Mittelgroßes, Zweistöckiges Modernes Einfamilienhaus mit Mix-Fassade, brauner Fassadenfarbe, Pultdach, Blechdach, schwarzem Dach und Schindeln in Seattle
Mittelgroßes, Zweistöckiges Modernes Einfamilienhaus mit Mix-Fassade, brauner Fassadenfarbe, Pultdach, Blechdach, schwarzem Dach und Schindeln in Seattle
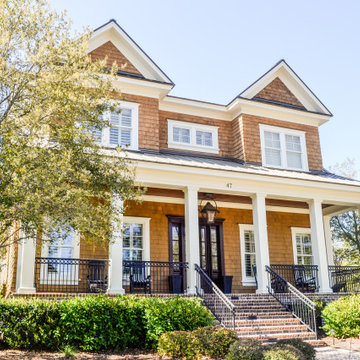
Zweistöckiges Maritimes Haus mit brauner Fassadenfarbe, Blechdach und Schindeln in Charleston
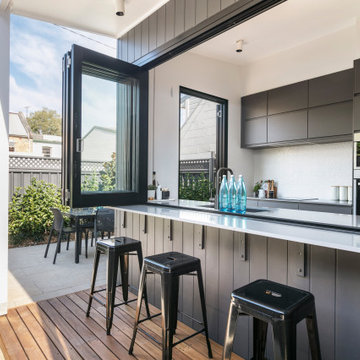
Outdoor servery area
Kleines, Einstöckiges Modernes Tiny House mit grauer Fassadenfarbe, Flachdach, Blechdach, grauem Dach und Schindeln in Sydney
Kleines, Einstöckiges Modernes Tiny House mit grauer Fassadenfarbe, Flachdach, Blechdach, grauem Dach und Schindeln in Sydney
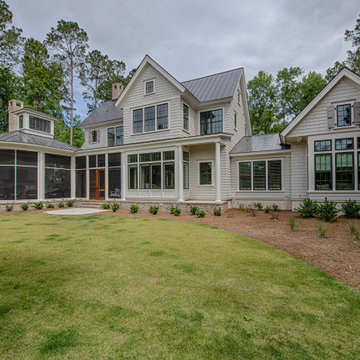
Cedar shake siding, metal roof, screened back porch, and screened gazebo.
Zweistöckiges Haus mit beiger Fassadenfarbe, Satteldach, Blechdach und Schindeln in Sonstige
Zweistöckiges Haus mit beiger Fassadenfarbe, Satteldach, Blechdach und Schindeln in Sonstige
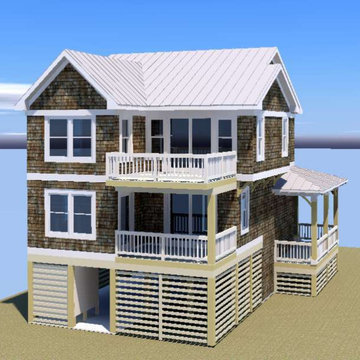
Mittelgroßes, Dreistöckiges Landhausstil Haus mit Blechdach und Schindeln in Sonstige
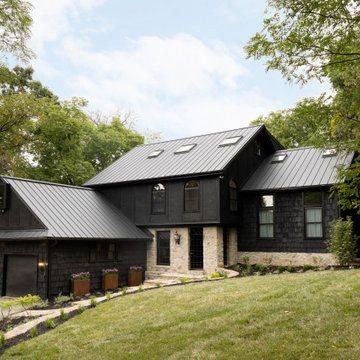
Zweistöckiges Haus mit schwarzer Fassadenfarbe, Blechdach, schwarzem Dach und Schindeln in Kansas City
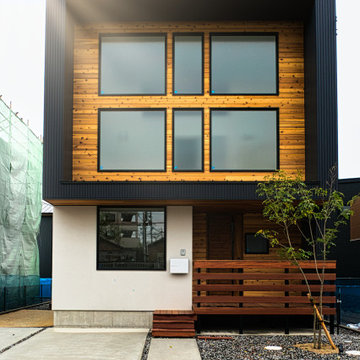
黒、白、木という組み合わせはかっこいい家ができる可能性が非常に高いですよね。外観にインパクトがあると所有欲もぐっと上がります。
Kleines, Zweistöckiges Modernes Haus mit schwarzer Fassadenfarbe, Pultdach, Blechdach, schwarzem Dach und Schindeln in Sonstige
Kleines, Zweistöckiges Modernes Haus mit schwarzer Fassadenfarbe, Pultdach, Blechdach, schwarzem Dach und Schindeln in Sonstige
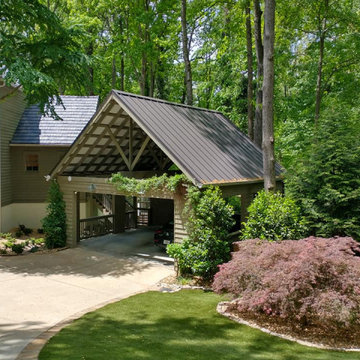
Davinci Shaker Style Roof and Metal Roof
Großes, Dreistöckiges Modernes Einfamilienhaus mit Mix-Fassade, brauner Fassadenfarbe, Halbwalmdach, Blechdach, braunem Dach und Schindeln in Atlanta
Großes, Dreistöckiges Modernes Einfamilienhaus mit Mix-Fassade, brauner Fassadenfarbe, Halbwalmdach, Blechdach, braunem Dach und Schindeln in Atlanta
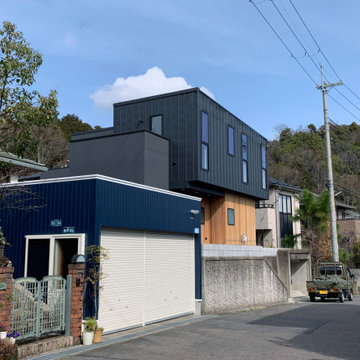
Zweistöckiges Modernes Einfamilienhaus mit grauer Fassadenfarbe, Pultdach, Blechdach, grauem Dach und Schindeln in Sonstige
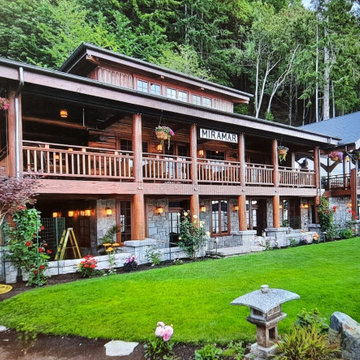
Waterfront addition to a log home on Vashon Island. The existing log home was built in 1908 as a destination lodge. The timber frame addition was completed in 2022. This project included replacing the loft ceiling and rebuilding the log deck, and a new main bedroom over a basement. The lower floor is faced with stone.
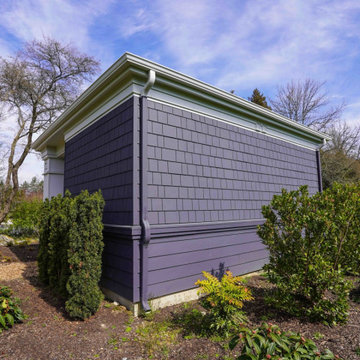
Charcoal siding, with its tremendous range and adaptability, looks equally in the outdoors when coupled with materials that are fascinated by the landscape. The exterior is exquisite from Fiber Cement Lap Siding and Fiber Cement Shingle Siding which is complemented with white door trims and frieze board. The appeal of this charcoal grey siding as an exterior tint is its flexibility and versatility. Subtle changes in tone and surrounding frame may result in a stunning array of home designs!

An envelope of natural cedar creates a warm, welcoming embrace as you enter this beautiful lakefront home. The cedar shingles in the covered entry, stained black shingles on the dormer above, and black clapboard siding will each weather differently and improve their characters with age.
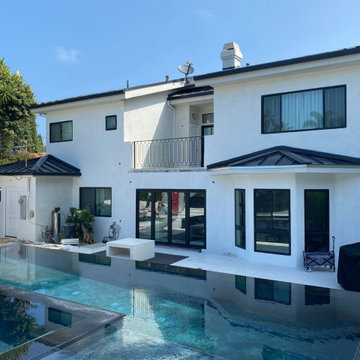
The owner of the house wanted to give a “facelift” to his home and convert it into a modern design residence. We translated his vision into this magnificent modern-looking house.
This project included a complete redesign of the exterior of the house, including the backyard landscaping and a full-size, infinity-edge pool and custom jacuzzi. All the custom concrete work, swimming pool, and pool-side BBQ island, complete with sink and mini-fridge gave this homeowner their own paradise getaway right in the heart of Beverly Hills.
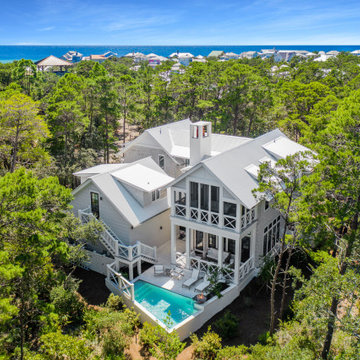
Großes, Zweistöckiges Maritimes Haus mit grauer Fassadenfarbe, Satteldach, Blechdach, grauem Dach und Schindeln in Sonstige
Häuser mit Blechdach und Schindeln Ideen und Design
3