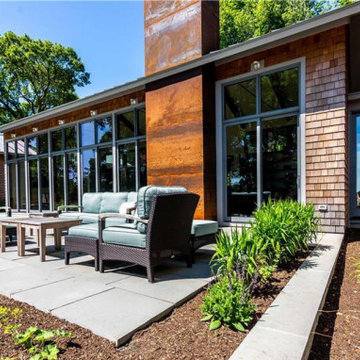Häuser mit Blechdach und Schindeln Ideen und Design
Suche verfeinern:
Budget
Sortieren nach:Heute beliebt
121 – 140 von 299 Fotos
1 von 3
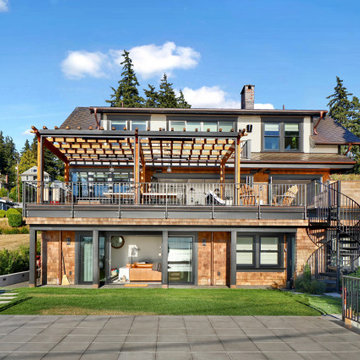
1400 square foot addition and remodel of historic craftsman home to include new garage, accessory dwelling unit and outdoor living space
Großes, Dreistöckiges Uriges Einfamilienhaus mit Mix-Fassade, bunter Fassadenfarbe, Satteldach, Blechdach, braunem Dach und Schindeln in Seattle
Großes, Dreistöckiges Uriges Einfamilienhaus mit Mix-Fassade, bunter Fassadenfarbe, Satteldach, Blechdach, braunem Dach und Schindeln in Seattle
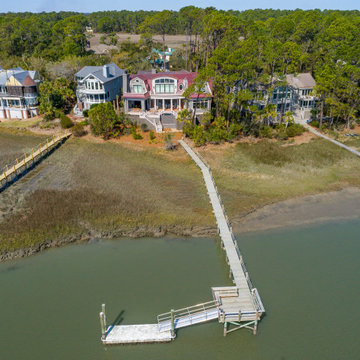
View shown how the house is sited to take the most view on this triangular lot.
Mittelgroßes, Zweistöckiges Klassisches Haus mit grauer Fassadenfarbe, Satteldach, Blechdach und Schindeln in Charleston
Mittelgroßes, Zweistöckiges Klassisches Haus mit grauer Fassadenfarbe, Satteldach, Blechdach und Schindeln in Charleston
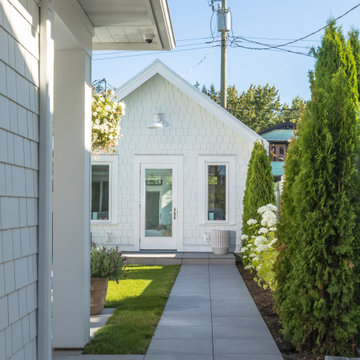
Großes, Zweistöckiges Landhausstil Einfamilienhaus mit Faserzement-Fassade, weißer Fassadenfarbe, Satteldach, Blechdach, weißem Dach und Schindeln in Vancouver
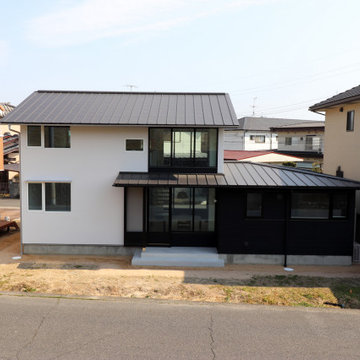
西側の土手からの眺め。東面と西面中央に大きな開口部を設け、東西に視線が抜けるつくりとしている。水廻りを黒の下屋に集約し、各居室を白の2層に集めている。
Kleines, Zweistöckiges Haus mit weißer Fassadenfarbe, Satteldach, Blechdach, schwarzem Dach und Schindeln in Sonstige
Kleines, Zweistöckiges Haus mit weißer Fassadenfarbe, Satteldach, Blechdach, schwarzem Dach und Schindeln in Sonstige
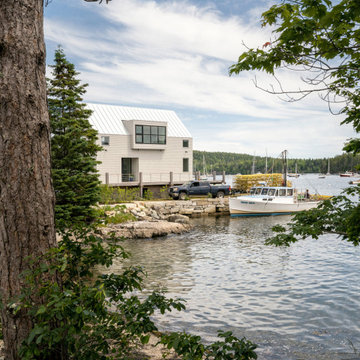
Moderne Holzfassade Haus mit Satteldach, Blechdach, grauem Dach und Schindeln in Sonstige
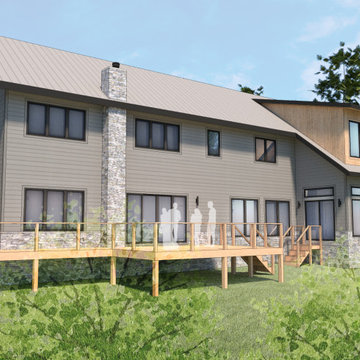
This is an existing cabin on Lake Owen in Northern Wisconsin that has went through an earlier addition in the 1960s. The cabin was in need of overall renovation and their was a desire to expand in order to fit the expanded family that treks to the north woods for summer and winter fun. Due to zoning restriction, the footprint could not be altered except for a 90 square foot addition to create a formal entry off the driveway.
Because of the restrictions on lateral expansion, the addition had to be vertical. The solution to create the different spaces required by the owners was to utilize a saltbox building form to simplify the roof lines and unify the garage with the rest of the home. The main living is located on the ground floor along with the Primary Bedroom suite. The rest of the bedrooms along with an office, gym and Japanese style spa-like bathroom are located on the second floor. Above the garage space is a quilting room, and the attic of the main home is a usable loft space with access from a spiral staircase.
A combination of lap siding and shingle siding is used on the exterior of the building as a nod to the vernacular style of the saltbox home. Cedar slats and accents are used throughout to bring in warmth, and a stone base helps protect the exterior from snow in the winter and ground the structure.
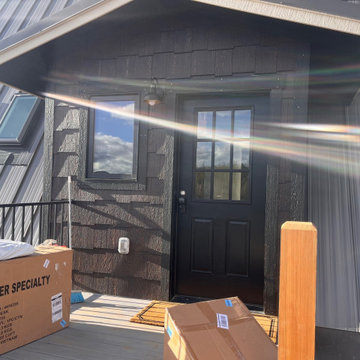
Rocky Mountain Finishes provided the prefinished LP SmartSide shake siding, soffit and trim.
Zweistöckiges, Großes Uriges Haus mit schwarzer Fassadenfarbe, Satteldach, Blechdach, grauem Dach und Schindeln in Sonstige
Zweistöckiges, Großes Uriges Haus mit schwarzer Fassadenfarbe, Satteldach, Blechdach, grauem Dach und Schindeln in Sonstige
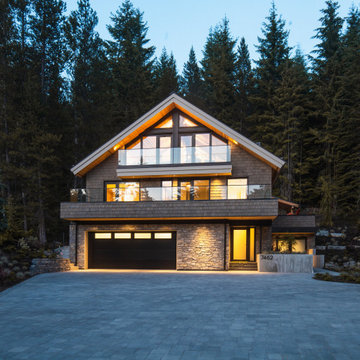
Dreistöckiges Modernes Einfamilienhaus mit Steinfassade, brauner Fassadenfarbe, Blechdach, schwarzem Dach und Schindeln in Vancouver
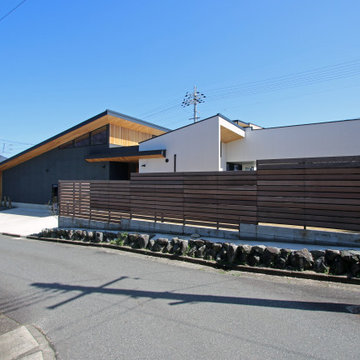
Zweistöckiges Haus mit Mix-Fassade, bunter Fassadenfarbe, Pultdach, Blechdach, grauem Dach und Schindeln in Sonstige
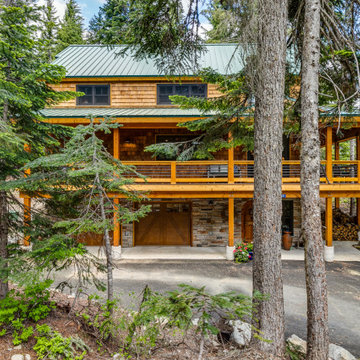
Mittelgroßes, Zweistöckiges Uriges Haus mit Satteldach, Blechdach und Schindeln in Seattle
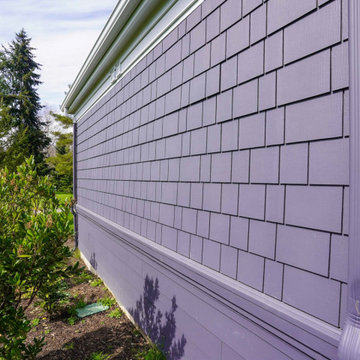
Charcoal siding, with its tremendous range and adaptability, looks equally in the outdoors when coupled with materials that are fascinated by the landscape. The exterior is exquisite from Fiber Cement Lap Siding and Fiber Cement Shingle Siding which is complemented with white door trims and frieze board. The appeal of this charcoal grey siding as an exterior tint is its flexibility and versatility. Subtle changes in tone and surrounding frame may result in a stunning array of home designs!
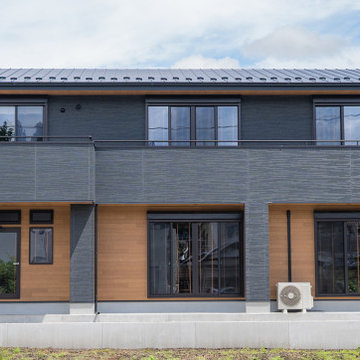
Zweistöckiges Industrial Einfamilienhaus mit Mix-Fassade, schwarzer Fassadenfarbe, Pultdach, Blechdach, schwarzem Dach und Schindeln in Sonstige
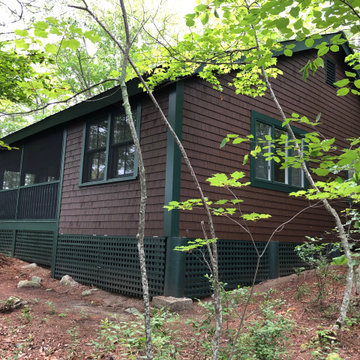
Renovation of a cabin originally built in 1910 on an island in a Maine lake. The renovation included removing the existing deteriorated kitchen and bathroom and building a new kitchen, bathroom and laundry room addition. New pine wall boards and all new oak flooring throughout. The screened porch and entry stairs were replaced. New metal roof and interior and exterior painting.
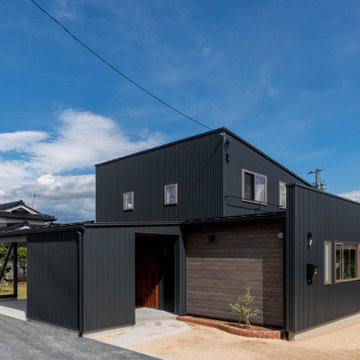
Zweistöckiges Einfamilienhaus mit Metallfassade, grauer Fassadenfarbe, Pultdach, Blechdach, grauem Dach und Schindeln in Sonstige
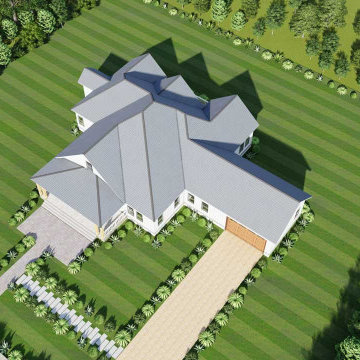
Einstöckiges Country Einfamilienhaus mit Metallfassade, Blechdach und Schindeln in Sonstige
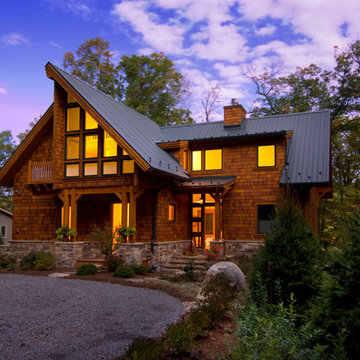
The Birdhouse project is a summer home located on the lake near Deep Creek Resort. The project scope was to design a home for entertaining friends and family year around . The home embraces the topography of the site to maximum views of the lake and enhances solar gains in the winter months. The project uses local sandstone which contours with the land to provide the base of the home. The siding is western red cedar shakes which provides a soft counterpoint to the sandstone. The idea of texture is further explored on the inside with the cherry wood and granite countertops in the kitchen and bathroom areas.
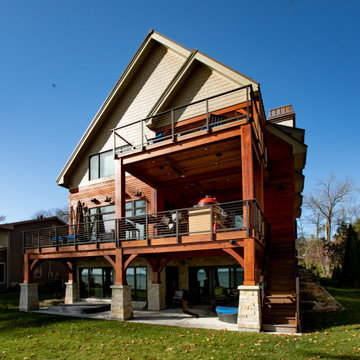
Großes, Zweistöckiges Einfamilienhaus mit Mix-Fassade, brauner Fassadenfarbe, Satteldach, Blechdach und Schindeln in Sonstige
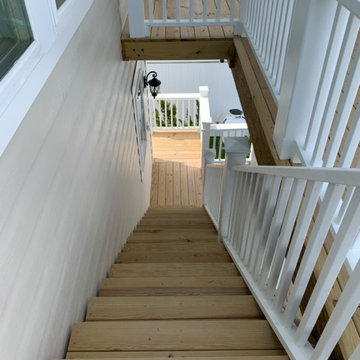
Großes, Dreistöckiges Maritimes Einfamilienhaus mit Faserzement-Fassade, beiger Fassadenfarbe, Walmdach, Blechdach, grauem Dach und Schindeln in Wilmington
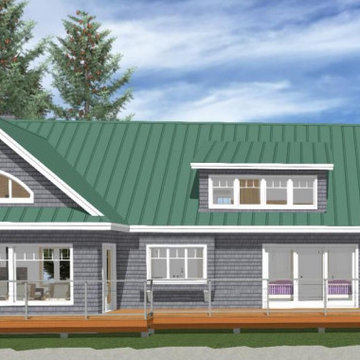
With spectacular oceanfront views on 3 sides, this home was inspired by New England’s shingle style.
Großes, Zweistöckiges Maritimes Haus mit grauer Fassadenfarbe, Satteldach, Blechdach und Schindeln in Sonstige
Großes, Zweistöckiges Maritimes Haus mit grauer Fassadenfarbe, Satteldach, Blechdach und Schindeln in Sonstige
Häuser mit Blechdach und Schindeln Ideen und Design
7
