Häuser mit Blechdach und Wandpaneelen Ideen und Design
Suche verfeinern:
Budget
Sortieren nach:Heute beliebt
81 – 100 von 2.699 Fotos
1 von 3

The transformation of this ranch-style home in Carlsbad, CA, exemplifies a perfect blend of preserving the charm of its 1940s origins while infusing modern elements to create a unique and inviting space. By incorporating the clients' love for pottery and natural woods, the redesign pays homage to these preferences while enhancing the overall aesthetic appeal and functionality of the home. From building new decks and railings, surf showers, a reface of the home, custom light up address signs from GR Designs Line, and more custom elements to make this charming home pop.
The redesign carefully retains the distinctive characteristics of the 1940s style, such as architectural elements, layout, and overall ambiance. This preservation ensures that the home maintains its historical charm and authenticity while undergoing a modern transformation. To infuse a contemporary flair into the design, modern elements are strategically introduced. These modern twists add freshness and relevance to the space while complementing the existing architectural features. This balanced approach creates a harmonious blend of old and new, offering a timeless appeal.
The design concept revolves around the clients' passion for pottery and natural woods. These elements serve as focal points throughout the home, lending a sense of warmth, texture, and earthiness to the interior spaces. By integrating pottery-inspired accents and showcasing the beauty of natural wood grains, the design celebrates the clients' interests and preferences. A key highlight of the redesign is the use of custom-made tile from Japan, reminiscent of beautifully glazed pottery. This bespoke tile adds a touch of artistry and craftsmanship to the home, elevating its visual appeal and creating a unique focal point. Additionally, fabrics that evoke the elements of the ocean further enhance the connection with the surrounding natural environment, fostering a serene and tranquil atmosphere indoors.
The overall design concept aims to evoke a warm, lived-in feeling, inviting occupants and guests to relax and unwind. By incorporating elements that resonate with the clients' personal tastes and preferences, the home becomes more than just a living space—it becomes a reflection of their lifestyle, interests, and identity.
In summary, the redesign of this ranch-style home in Carlsbad, CA, successfully merges the charm of its 1940s origins with modern elements, creating a space that is both timeless and distinctive. Through careful attention to detail, thoughtful selection of materials, rebuilding of elements outside to add character, and a focus on personalization, the home embodies a warm, inviting atmosphere that celebrates the clients' passions and enhances their everyday living experience.
This project is on the same property as the Carlsbad Cottage and is a great journey of new and old.
Redesign of the kitchen, bedrooms, and common spaces, custom-made tile, appliances from GE Monogram Cafe, bedroom window treatments custom from GR Designs Line, Lighting and Custom Address Signs from GR Designs Line, Custom Surf Shower, and more.
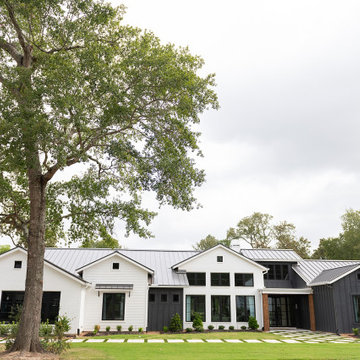
Großes, Einstöckiges Landhausstil Einfamilienhaus mit Mix-Fassade, Walmdach, Blechdach, schwarzem Dach und Wandpaneelen in Houston

Kleines, Einstöckiges Landhausstil Einfamilienhaus mit Faserzement-Fassade, blauer Fassadenfarbe, Satteldach, Blechdach, grauem Dach und Wandpaneelen in Toronto

「赤坂台の家」アプローチ
Mittelgroßes, Zweistöckiges Haus mit schwarzer Fassadenfarbe, Satteldach, Blechdach, schwarzem Dach und Wandpaneelen in Sonstige
Mittelgroßes, Zweistöckiges Haus mit schwarzer Fassadenfarbe, Satteldach, Blechdach, schwarzem Dach und Wandpaneelen in Sonstige

Großes, Dreistöckiges Modernes Haus mit brauner Fassadenfarbe, Satteldach, Blechdach, grauem Dach und Wandpaneelen in Sonstige

片流れの屋根が印象的なシンプルなファサード。
外壁のグリーンと木製の玄関ドアがナチュラルなあたたかみを感じさせる。
シンプルな外観に合わせ、庇も出来るだけスッキリと見えるようデザインした。
Einstöckiges, Mittelgroßes Nordisches Einfamilienhaus mit grüner Fassadenfarbe, Pultdach, Blechdach, Metallfassade, grauem Dach und Wandpaneelen in Sonstige
Einstöckiges, Mittelgroßes Nordisches Einfamilienhaus mit grüner Fassadenfarbe, Pultdach, Blechdach, Metallfassade, grauem Dach und Wandpaneelen in Sonstige

Mittelgroßes, Einstöckiges Uriges Einfamilienhaus mit Mix-Fassade, beiger Fassadenfarbe, Satteldach, Blechdach, schwarzem Dach und Wandpaneelen in Toronto

Zweistöckiges Landhausstil Einfamilienhaus mit Faserzement-Fassade, weißer Fassadenfarbe, Satteldach, Blechdach, grauem Dach und Wandpaneelen in Cincinnati

The exterior draws from mid-century elements of , floor to ceiling windows, geometric and low roof forms and elements of materials to reflect the uses behind. concrete blocks turned on their edge create a veil of privacy from the street while maintaining visual connection to the native garden to the front. Timber is used between the concrete walls in combination with timber framed windows.

This modern custom home is a beautiful blend of thoughtful design and comfortable living. No detail was left untouched during the design and build process. Taking inspiration from the Pacific Northwest, this home in the Washington D.C suburbs features a black exterior with warm natural woods. The home combines natural elements with modern architecture and features clean lines, open floor plans with a focus on functional living.

Großes, Dreistöckiges Landhaus Einfamilienhaus mit Steinfassade, beiger Fassadenfarbe, Satteldach, Blechdach, grauem Dach und Wandpaneelen in Los Angeles

Großes, Vierstöckiges Modernes Haus mit beiger Fassadenfarbe, Pultdach, Blechdach, grauem Dach und Wandpaneelen in Sonstige
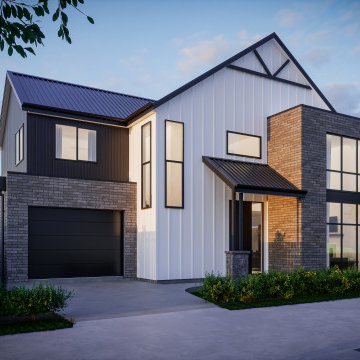
Großes, Zweistöckiges Modernes Einfamilienhaus mit Mix-Fassade, weißer Fassadenfarbe, Satteldach, Blechdach, schwarzem Dach und Wandpaneelen in Auckland

Großes, Zweistöckiges Modernes Haus mit Flachdach, Blechdach, schwarzem Dach und Wandpaneelen in Cornwall

Mittelgroßes, Zweistöckiges Industrial Einfamilienhaus mit Metallfassade, weißer Fassadenfarbe, Satteldach, Blechdach, schwarzem Dach und Wandpaneelen in Boise
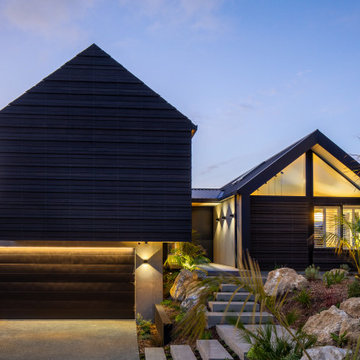
David Reid Homes Wellington Show Home 2021. Located in Waikanae, Wellington Region, New Zealand.
Großes Modernes Haus mit schwarzer Fassadenfarbe, Blechdach, schwarzem Dach und Wandpaneelen in Wellington
Großes Modernes Haus mit schwarzer Fassadenfarbe, Blechdach, schwarzem Dach und Wandpaneelen in Wellington
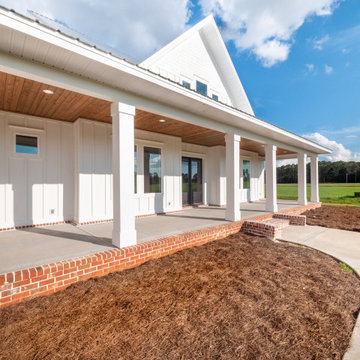
Großes, Zweistöckiges Landhaus Einfamilienhaus mit Faserzement-Fassade, weißer Fassadenfarbe, Satteldach, Blechdach, grauem Dach und Wandpaneelen in New Orleans
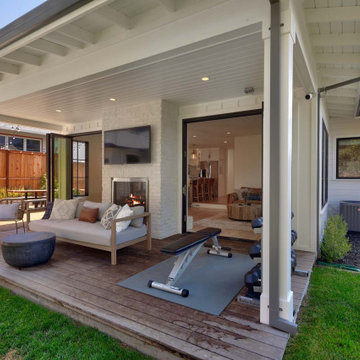
Farmhouse Modern home with horizontal and batten and board white siding and gray/black raised seam metal roofing and black windows.
Mittelgroßes, Zweistöckiges Country Haus mit weißer Fassadenfarbe, Walmdach, Blechdach, grauem Dach und Wandpaneelen in San Francisco
Mittelgroßes, Zweistöckiges Country Haus mit weißer Fassadenfarbe, Walmdach, Blechdach, grauem Dach und Wandpaneelen in San Francisco

Nestled in the heart of Brookfield, amidst a tranquil ambiance, awaits a modern farmhouse sanctuary. Picture pristine white board and batten siding gracefully paired with a striking black roof, outlining windows seamlessly blending into the picturesque surroundings. Step inside to discover an inviting open floor plan encouraging connection, adorned with tasteful modern farmhouse accents.

Einstöckiges Modernes Haus mit grauer Fassadenfarbe, Satteldach, Blechdach, schwarzem Dach und Wandpaneelen in Phoenix
Häuser mit Blechdach und Wandpaneelen Ideen und Design
5