Häuser mit braunem Dach und Schindeln Ideen und Design
Suche verfeinern:
Budget
Sortieren nach:Heute beliebt
61 – 80 von 654 Fotos
1 von 3

Luxury Home on Pine Lake, WI
Geräumiges, Zweistöckiges Klassisches Haus mit blauer Fassadenfarbe, Satteldach, Schindeldach, braunem Dach und Schindeln in Milwaukee
Geräumiges, Zweistöckiges Klassisches Haus mit blauer Fassadenfarbe, Satteldach, Schindeldach, braunem Dach und Schindeln in Milwaukee

This charming ranch on the north fork of Long Island received a long overdo update. All the windows were replaced with more modern looking black framed Andersen casement windows. The front entry door and garage door compliment each other with the a column of horizontal windows. The Maibec siding really makes this house stand out while complimenting the natural surrounding. Finished with black gutters and leaders that compliment that offer function without taking away from the clean look of the new makeover. The front entry was given a streamlined entry with Timbertech decking and Viewrail railing. The rear deck, also Timbertech and Viewrail, include black lattice that finishes the rear deck with out detracting from the clean lines of this deck that spans the back of the house. The Viewrail provides the safety barrier needed without interfering with the amazing view of the water.
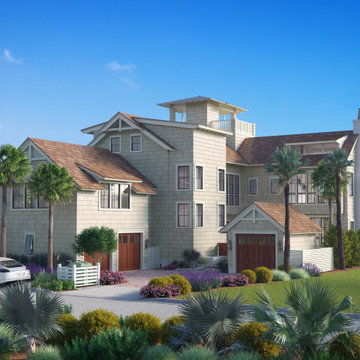
3D exterior rendering of a coastal beach-style private residence.
Großes, Vierstöckiges Maritimes Haus mit beiger Fassadenfarbe, Satteldach, Schindeldach, braunem Dach und Schindeln in Tampa
Großes, Vierstöckiges Maritimes Haus mit beiger Fassadenfarbe, Satteldach, Schindeldach, braunem Dach und Schindeln in Tampa
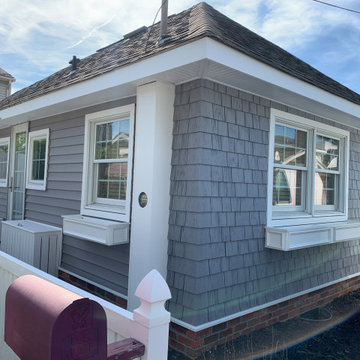
Kleines, Einstöckiges Maritimes Einfamilienhaus mit Vinylfassade, grauer Fassadenfarbe, Walmdach, Schindeldach, braunem Dach und Schindeln in Philadelphia
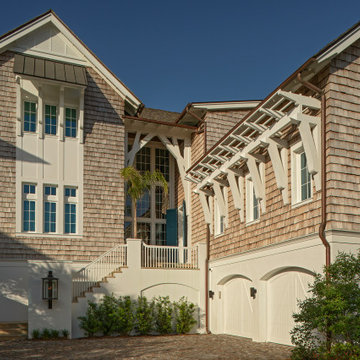
Großes, Dreistöckiges Maritimes Haus mit brauner Fassadenfarbe, Satteldach, Schindeldach, braunem Dach und Schindeln in Sonstige

Großes, Zweistöckiges Maritimes Einfamilienhaus mit Putzfassade, weißer Fassadenfarbe, Ziegeldach, Walmdach, braunem Dach und Schindeln in Miami
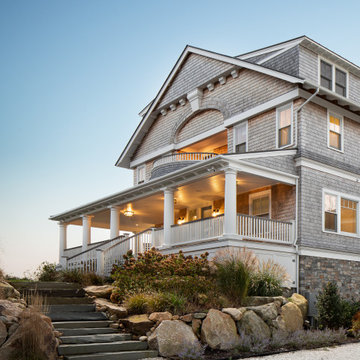
Front Entry approach. George Gary Photography; see website for complete list of team members /credits.
Großes, Vierstöckiges Maritimes Haus mit grauer Fassadenfarbe, Mansardendach, Schindeldach, braunem Dach und Schindeln in Providence
Großes, Vierstöckiges Maritimes Haus mit grauer Fassadenfarbe, Mansardendach, Schindeldach, braunem Dach und Schindeln in Providence

The front elevation of the home features a traditional-style exterior with front porch columns, symmetrical windows and rooflines, and a curved eyebrow dormers, an element that is also present on nearly all of the accessory structures
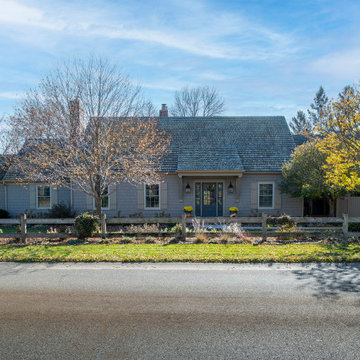
Klassisches Einfamilienhaus mit beiger Fassadenfarbe, Satteldach, Schindeldach, braunem Dach und Schindeln in Minneapolis
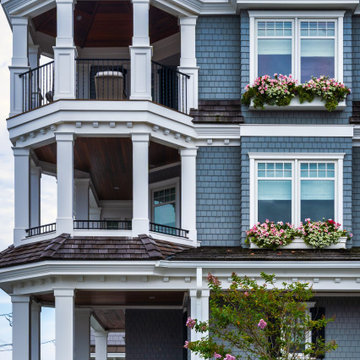
Großes, Dreistöckiges Maritimes Haus mit grüner Fassadenfarbe, Mansardendach, Schindeldach, braunem Dach und Schindeln in Philadelphia
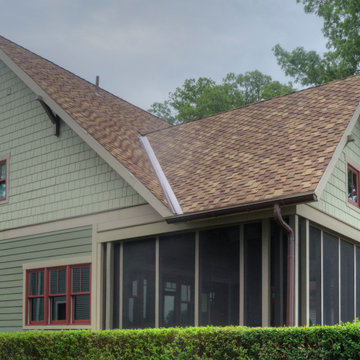
This home is a small cottage that used to be a ranch. We remodeled the entire first floor and added a second floor above.
Kleines, Zweistöckiges Rustikales Einfamilienhaus mit Faserzement-Fassade, grüner Fassadenfarbe, Satteldach, Schindeldach, braunem Dach und Schindeln in Kolumbus
Kleines, Zweistöckiges Rustikales Einfamilienhaus mit Faserzement-Fassade, grüner Fassadenfarbe, Satteldach, Schindeldach, braunem Dach und Schindeln in Kolumbus

Mittelgroßes, Zweistöckiges Klassisches Haus mit brauner Fassadenfarbe, Satteldach, Schindeldach, braunem Dach und Schindeln in Charlotte

This new, custom home is designed to blend into the existing “Cottage City” neighborhood in Linden Hills. To accomplish this, we incorporated the “Gambrel” roof form, which is a barn-shaped roof that reduces the scale of a 2-story home to appear as a story-and-a-half. With a Gambrel home existing on either side, this is the New Gambrel on the Block.
This home has a traditional--yet fresh--design. The columns, located on the front porch, are of the Ionic Classical Order, with authentic proportions incorporated. Next to the columns is a light, modern, metal railing that stands in counterpoint to the home’s classic frame. This balance of traditional and fresh design is found throughout the home.
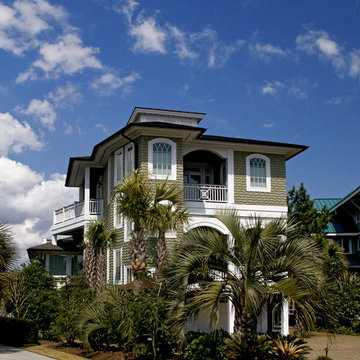
Beautiful remodel on Wrightsville Beach NC
Großes, Dreistöckiges Maritimes Haus mit grüner Fassadenfarbe, Walmdach, Schindeldach, braunem Dach und Schindeln in Wilmington
Großes, Dreistöckiges Maritimes Haus mit grüner Fassadenfarbe, Walmdach, Schindeldach, braunem Dach und Schindeln in Wilmington
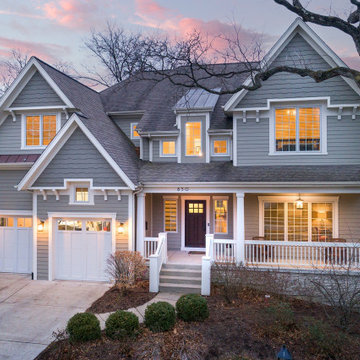
Architect: Meyer Design
Photos: Reel Tour Media
Großes, Zweistöckiges Landhausstil Einfamilienhaus mit Faserzement-Fassade, grauer Fassadenfarbe, Satteldach, Misch-Dachdeckung, braunem Dach und Schindeln in Chicago
Großes, Zweistöckiges Landhausstil Einfamilienhaus mit Faserzement-Fassade, grauer Fassadenfarbe, Satteldach, Misch-Dachdeckung, braunem Dach und Schindeln in Chicago
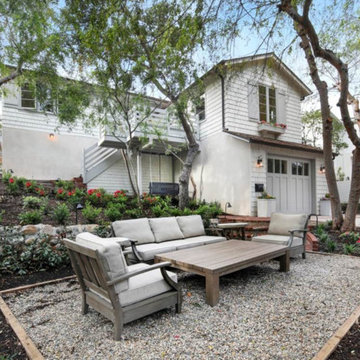
Jeri Koegel
Mittelgroßes, Zweistöckiges Maritimes Einfamilienhaus mit weißer Fassadenfarbe, Schindeldach, braunem Dach und Schindeln in Orange County
Mittelgroßes, Zweistöckiges Maritimes Einfamilienhaus mit weißer Fassadenfarbe, Schindeldach, braunem Dach und Schindeln in Orange County
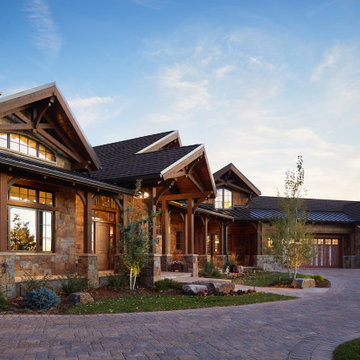
Geräumiges, Zweistöckiges Uriges Einfamilienhaus mit Steinfassade, bunter Fassadenfarbe, Satteldach, Schindeldach, braunem Dach und Schindeln in Denver
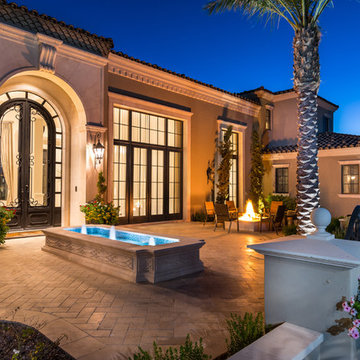
Formal front courtyard featuring arched double entry doors, exterior wall sconces, brick pavers, a fountain, a fire pit, and luxury landscaping.
Geräumiges, Zweistöckiges Mediterranes Einfamilienhaus mit Mix-Fassade, bunter Fassadenfarbe, Satteldach, Misch-Dachdeckung, braunem Dach und Schindeln in Phoenix
Geräumiges, Zweistöckiges Mediterranes Einfamilienhaus mit Mix-Fassade, bunter Fassadenfarbe, Satteldach, Misch-Dachdeckung, braunem Dach und Schindeln in Phoenix
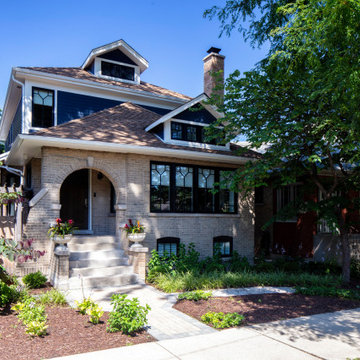
This is front of the newly expanded Bungalow. The second floor was carefully added to it, set back from the front to leave the existing hip roof in place. A new dormer was added at the first floor to provide additional natural daylighting and ventilation. The windows were all replaced with new, double glazed, low E, argon filled windows with historically accurate muntins.
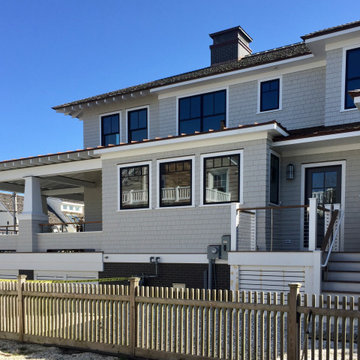
West Elevation
Mittelgroßes, Zweistöckiges Maritimes Haus mit beiger Fassadenfarbe, Walmdach, Schindeldach, braunem Dach und Schindeln in New York
Mittelgroßes, Zweistöckiges Maritimes Haus mit beiger Fassadenfarbe, Walmdach, Schindeldach, braunem Dach und Schindeln in New York
Häuser mit braunem Dach und Schindeln Ideen und Design
4