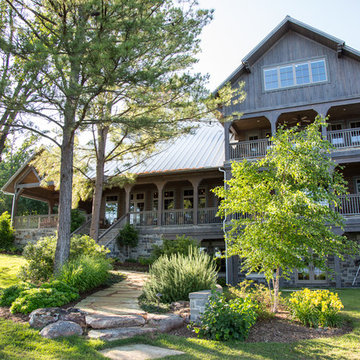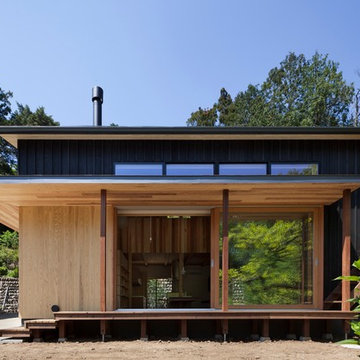Häuser mit brauner Fassadenfarbe und roter Fassadenfarbe Ideen und Design
Suche verfeinern:
Budget
Sortieren nach:Heute beliebt
81 – 100 von 67.491 Fotos
1 von 3

Zweistöckiges, Großes Klassisches Einfamilienhaus mit Backsteinfassade, Walmdach, brauner Fassadenfarbe und Schindeldach in Dallas
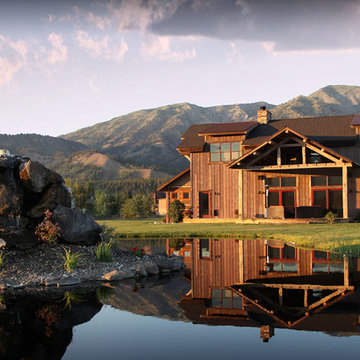
Beautiful, custom rustic home in the mountains of Wyoming.
Großes, Zweistöckiges Rustikales Haus mit brauner Fassadenfarbe und Satteldach in Sonstige
Großes, Zweistöckiges Rustikales Haus mit brauner Fassadenfarbe und Satteldach in Sonstige
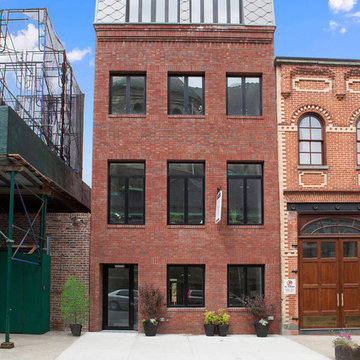
Großes, Dreistöckiges Modernes Reihenhaus mit Backsteinfassade, roter Fassadenfarbe und Walmdach in New York

Designed to appear as a barn and function as an entertainment space and provide places for guests to stay. Once the estate is complete this will look like the barn for the property. Inspired by old stone Barns of New England we used reclaimed wood timbers and siding inside.
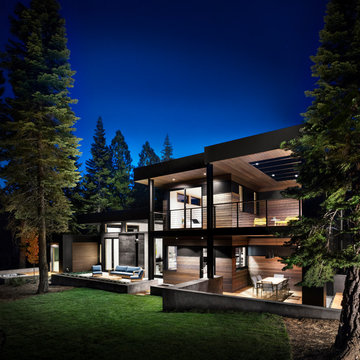
photo: Lisa Petrol
Große, Zweistöckige Moderne Holzfassade Haus mit brauner Fassadenfarbe und Flachdach in San Francisco
Große, Zweistöckige Moderne Holzfassade Haus mit brauner Fassadenfarbe und Flachdach in San Francisco
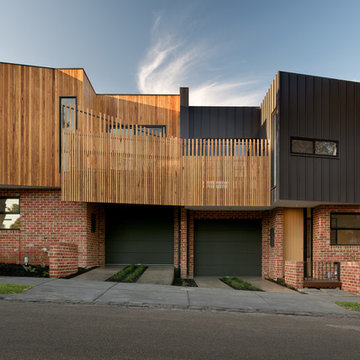
The four homes that make up the Alphington Townhouses present an innovative approach to the design of medium density housing. Each townhouse has been designed with excellent connections to the outdoors, maximised access to north light, and natural ventilation. Internal spaces allow for flexibility and the varied lifestyles of inhabitants.
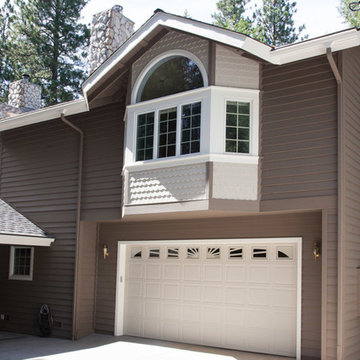
Ansley Braverman photography
Große, Zweistöckige Klassische Holzfassade Haus mit brauner Fassadenfarbe und Satteldach in Sacramento
Große, Zweistöckige Klassische Holzfassade Haus mit brauner Fassadenfarbe und Satteldach in Sacramento
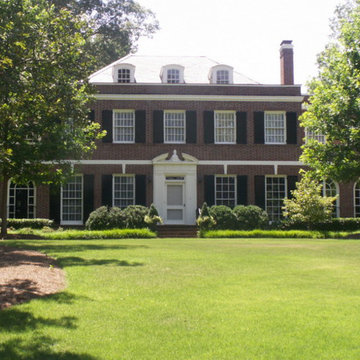
Geräumiges, Zweistöckiges Klassisches Einfamilienhaus mit Backsteinfassade, roter Fassadenfarbe und Halbwalmdach in Atlanta
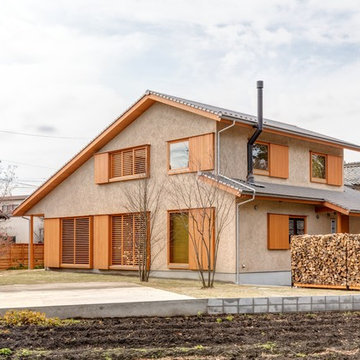
撮影 久岡カメラマン
Zweistöckiges Einfamilienhaus mit brauner Fassadenfarbe, Satteldach und grauem Dach in Sonstige
Zweistöckiges Einfamilienhaus mit brauner Fassadenfarbe, Satteldach und grauem Dach in Sonstige
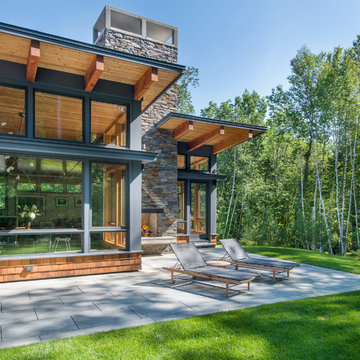
This house is discreetly tucked into its wooded site in the Mad River Valley near the Sugarbush Resort in Vermont. The soaring roof lines complement the slope of the land and open up views though large windows to a meadow planted with native wildflowers. The house was built with natural materials of cedar shingles, fir beams and native stone walls. These materials are complemented with innovative touches including concrete floors, composite exterior wall panels and exposed steel beams. The home is passively heated by the sun, aided by triple pane windows and super-insulated walls.
Photo by: Nat Rea Photography
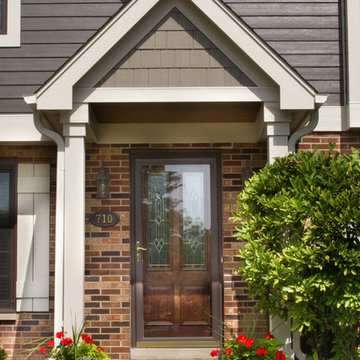
This Palatine, IL home has been updated for beauty and efficiency. We installed James Hardie fiber cement siding as well as a GAF Timberline HD roof.
Photo by: Lou Pleotis
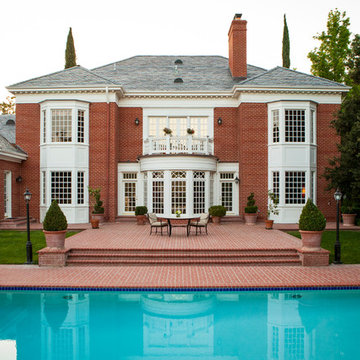
Lori Dennis Interior Design
SoCal Contractor Construction
Mark Tanner Photography
Großes, Zweistöckiges Klassisches Haus mit Backsteinfassade und roter Fassadenfarbe in San Diego
Großes, Zweistöckiges Klassisches Haus mit Backsteinfassade und roter Fassadenfarbe in San Diego

Große, Zweistöckige Rustikale Holzfassade Haus mit brauner Fassadenfarbe und Satteldach in Sonstige
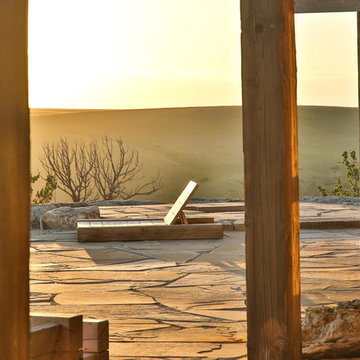
Große, Zweistöckige Rustikale Holzfassade Haus mit brauner Fassadenfarbe und Satteldach in Sonstige

This Japanese inspired ranch home in Lake Creek is LEED® Gold certified and features angled roof lines with stone, copper and wood siding.
Geräumiges, Zweistöckiges Asiatisches Haus mit Mix-Fassade, brauner Fassadenfarbe und Pultdach in Denver
Geräumiges, Zweistöckiges Asiatisches Haus mit Mix-Fassade, brauner Fassadenfarbe und Pultdach in Denver
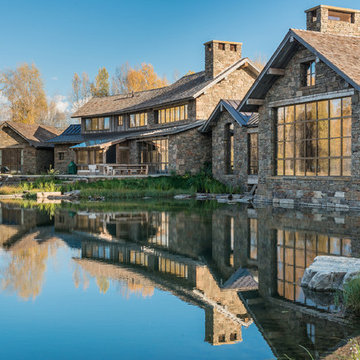
Photo Credit: JLF Architecture
Geräumiges, Zweistöckiges Uriges Haus mit Steinfassade, Satteldach und brauner Fassadenfarbe in Jackson
Geräumiges, Zweistöckiges Uriges Haus mit Steinfassade, Satteldach und brauner Fassadenfarbe in Jackson
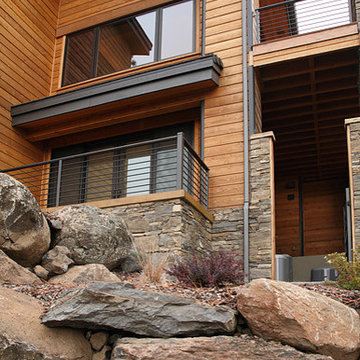
Geräumige, Zweistöckige Urige Holzfassade Haus mit brauner Fassadenfarbe und Halbwalmdach in Seattle
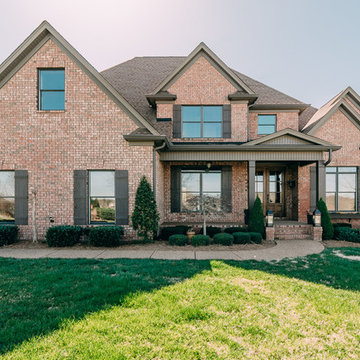
Kyle Gregory, Elegant Homes Photography
Großes, Zweistöckiges Klassisches Einfamilienhaus mit Backsteinfassade, roter Fassadenfarbe, Satteldach und Schindeldach in Nashville
Großes, Zweistöckiges Klassisches Einfamilienhaus mit Backsteinfassade, roter Fassadenfarbe, Satteldach und Schindeldach in Nashville
Häuser mit brauner Fassadenfarbe und roter Fassadenfarbe Ideen und Design
5
