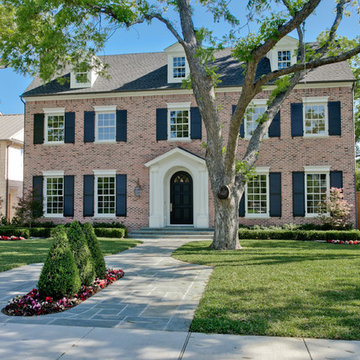Häuser mit brauner Fassadenfarbe und Schindeldach Ideen und Design
Suche verfeinern:
Budget
Sortieren nach:Heute beliebt
21 – 40 von 10.284 Fotos
1 von 3
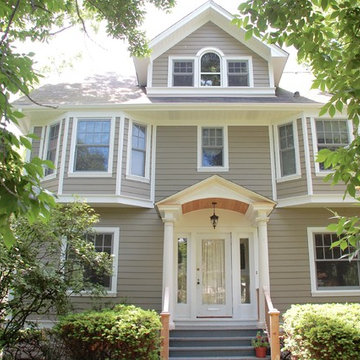
4-Square Style Home in Wilmette, IL completed by Siding & Windows Group in HardiePlank Select Cedarmill Lap Siding in ColorPlus Technology Color Monterey Taupe and HardieTrim Smooth Boards in ColorPlus Technology Color Arctic White. Also remodeled Front Arched Entry Portico with White Wood Columns and Wood Railing.
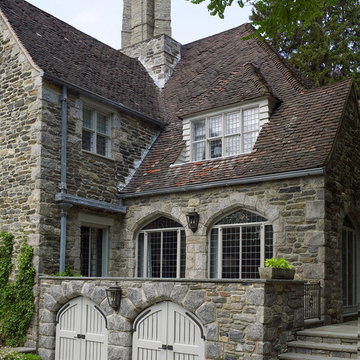
Tria Giovan
Dreistöckiges, Großes Klassisches Einfamilienhaus mit Steinfassade, Satteldach, brauner Fassadenfarbe und Schindeldach in New York
Dreistöckiges, Großes Klassisches Einfamilienhaus mit Steinfassade, Satteldach, brauner Fassadenfarbe und Schindeldach in New York
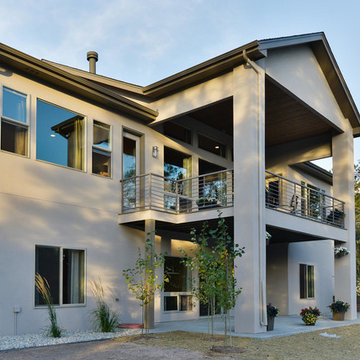
Großes, Zweistöckiges Modernes Einfamilienhaus mit Mix-Fassade, brauner Fassadenfarbe, Satteldach und Schindeldach in Denver
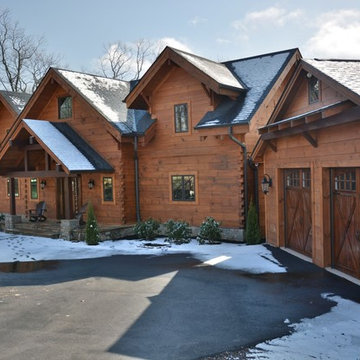
Mike Maloney
Großes, Zweistöckiges Rustikales Haus mit brauner Fassadenfarbe, Satteldach und Schindeldach in Sonstige
Großes, Zweistöckiges Rustikales Haus mit brauner Fassadenfarbe, Satteldach und Schindeldach in Sonstige
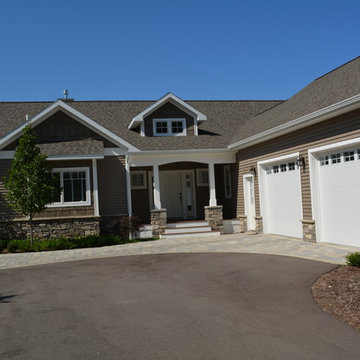
Mittelgroßes, Einstöckiges Klassisches Einfamilienhaus mit Mix-Fassade, brauner Fassadenfarbe, Satteldach und Schindeldach in Sonstige
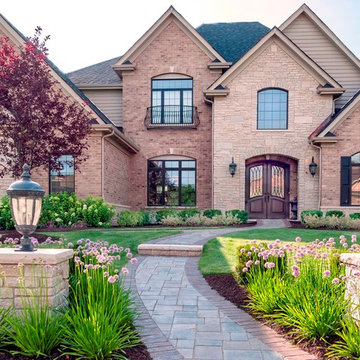
Stone columns frame the brick walkway leading to the front door. Hydrangeas provide base for the home while perennials around the columns provide depth of field. Photo courtesy of Mike Crews Photography.
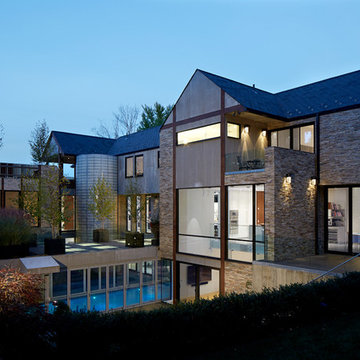
Phillip Ennis Photography
Geräumiges, Dreistöckiges Modernes Einfamilienhaus mit Steinfassade, brauner Fassadenfarbe, Satteldach und Schindeldach in New York
Geräumiges, Dreistöckiges Modernes Einfamilienhaus mit Steinfassade, brauner Fassadenfarbe, Satteldach und Schindeldach in New York
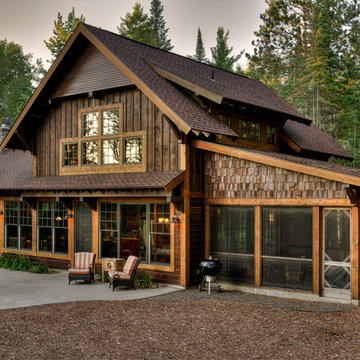
Großes, Zweistöckiges Rustikales Haus mit brauner Fassadenfarbe, Satteldach und Schindeldach in Minneapolis
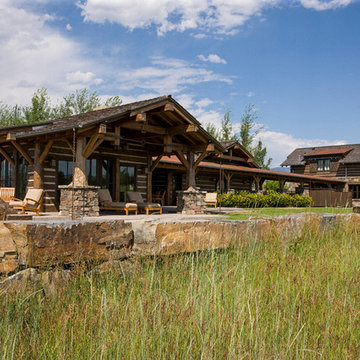
Rocky Mountain Log Homes
Mittelgroßes, Zweistöckiges Uriges Einfamilienhaus mit Mix-Fassade, brauner Fassadenfarbe, Satteldach und Schindeldach in Sonstige
Mittelgroßes, Zweistöckiges Uriges Einfamilienhaus mit Mix-Fassade, brauner Fassadenfarbe, Satteldach und Schindeldach in Sonstige

Originally, the front of the house was on the left (eave) side, facing the primary street. Since the Garage was on the narrower, quieter side street, we decided that when we would renovate, we would reorient the front to the quieter side street, and enter through the front Porch.
So initially we built the fencing and Pergola entering from the side street into the existing Front Porch.
Then in 2003, we pulled off the roof, which enclosed just one large room and a bathroom, and added a full second story. Then we added the gable overhangs to create the effect of a cottage with dormers, so as not to overwhelm the scale of the site.
The shingles are stained Cabots Semi-Solid Deck and Siding Oil Stain, 7406, color: Burnt Hickory, and the trim is painted with Benjamin Moore Aura Exterior Low Luster Narraganset Green HC-157, (which is actually a dark blue).
Photo by Glen Grayson, AIA
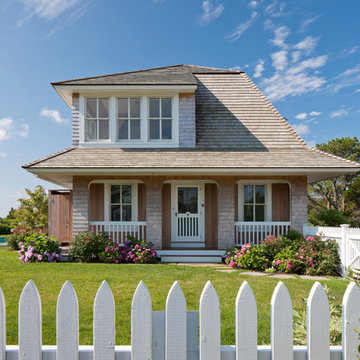
Brian Vanden Brink
Zweistöckiges, Großes Maritimes Haus mit brauner Fassadenfarbe, Walmdach und Schindeldach in Boston
Zweistöckiges, Großes Maritimes Haus mit brauner Fassadenfarbe, Walmdach und Schindeldach in Boston
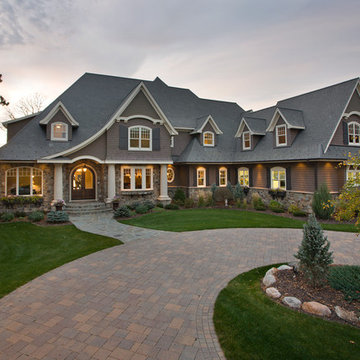
Großes, Zweistöckiges Klassisches Einfamilienhaus mit brauner Fassadenfarbe, Schindeldach und Mix-Fassade in Minneapolis

A traditional house that meanders around courtyards built as though it where built in stages over time. Well proportioned and timeless. Presenting its modest humble face this large home is filled with surprises as it demands that you take your time to experiance it.
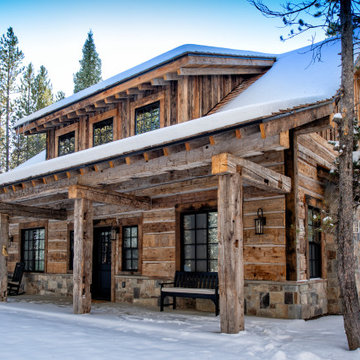
Großes Rustikales Haus mit brauner Fassadenfarbe, Schindeldach und braunem Dach in Sonstige

Welcome to Juban Parc! Our beautiful community is the answer to all of your dreams when building your new DSLD home. Our 3 to 4 bedroom homes include many amenities inside and out, such as 3cm granite countertops with undermount sinks, Birch cabinets with hardware, fully sodded lots with landscaping, and architectural 30-year shingles.
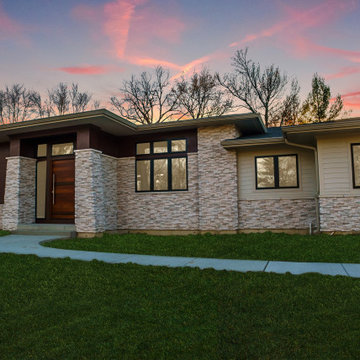
This custom home completed in 2020 by Hibbs Homes and was designed by Jim Bujelski Architects. This modern-prairie style home features wood and brick cladding and a hipped roof.

Kleines, Zweistöckiges Rustikales Haus mit brauner Fassadenfarbe, Satteldach und Schindeldach in Minneapolis
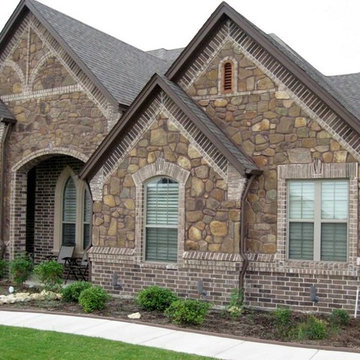
This rustic looking cottage style house pairs the Quarry Mill's Manitowish natural thin veneer with brick wainscoting and accents to create a varied and stunning exterior.
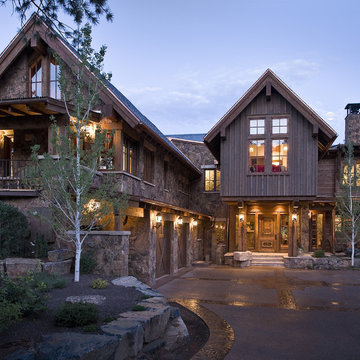
Zweistöckiges Uriges Haus mit brauner Fassadenfarbe, Satteldach und Schindeldach in Sonstige
Häuser mit brauner Fassadenfarbe und Schindeldach Ideen und Design
2
