Häuser mit brauner Fassadenfarbe und Schmetterlingsdach Ideen und Design
Suche verfeinern:
Budget
Sortieren nach:Heute beliebt
81 – 100 von 107 Fotos
1 von 3
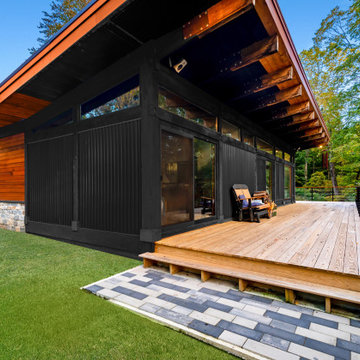
Updating a modern classic
These clients adore their home’s location, nestled within a 2-1/2 acre site largely wooded and abutting a creek and nature preserve. They contacted us with the intent of repairing some exterior and interior issues that were causing deterioration, and needed some assistance with the design and selection of new exterior materials which were in need of replacement.
Our new proposed exterior includes new natural wood siding, a stone base, and corrugated metal. New entry doors and new cable rails completed this exterior renovation.
Additionally, we assisted these clients resurrect an existing pool cabana structure and detached 2-car garage which had fallen into disrepair. The garage / cabana building was renovated in the same aesthetic as the main house.
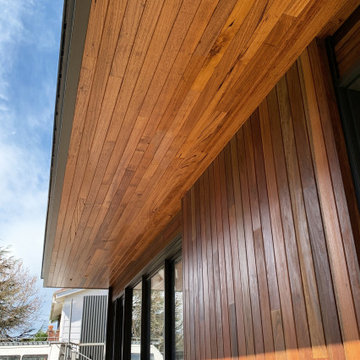
Spotted gum timber has been applied to the soffit lining to create a warm aesthetic.
Mittelgroßes, Einstöckiges Modernes Haus mit brauner Fassadenfarbe, Blechdach und Schmetterlingsdach in Melbourne
Mittelgroßes, Einstöckiges Modernes Haus mit brauner Fassadenfarbe, Blechdach und Schmetterlingsdach in Melbourne
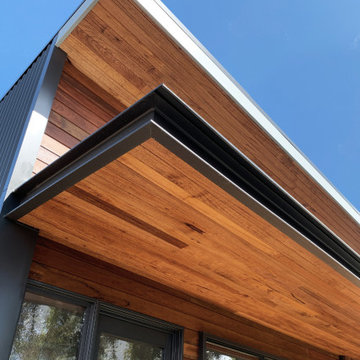
Spotted gum timber has been applied to the soffit lining to create a warm aesthetic.
Mittelgroßes, Einstöckiges Modernes Haus mit brauner Fassadenfarbe, Blechdach und Schmetterlingsdach in Melbourne
Mittelgroßes, Einstöckiges Modernes Haus mit brauner Fassadenfarbe, Blechdach und Schmetterlingsdach in Melbourne
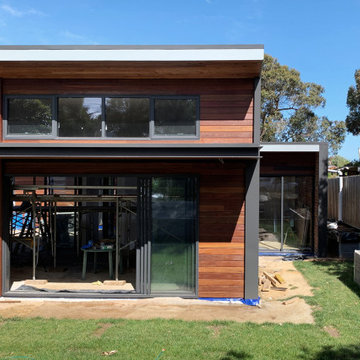
The facade comprises of vertical and horizontal clad spotted gum timber. This is contrasted by the black aluminium window and door frames and PFC veranda.
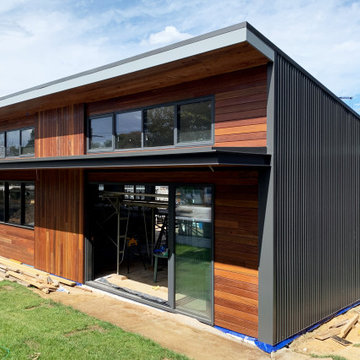
Reverse brick has been used to create thermal mass for all western walls. The exterior of these walls have been clad with custom orb for durability.
Mittelgroßes, Einstöckiges Modernes Haus mit brauner Fassadenfarbe, Blechdach und Schmetterlingsdach in Melbourne
Mittelgroßes, Einstöckiges Modernes Haus mit brauner Fassadenfarbe, Blechdach und Schmetterlingsdach in Melbourne
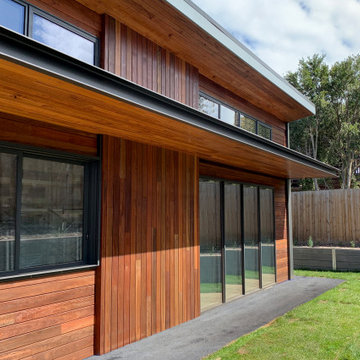
The facade comprises of vertical and horizontal clad spotted gum timber. This is contrasted by the black aluminium window and door frames and PFC veranda.
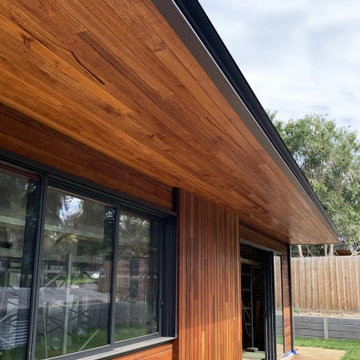
Spotted gum timber has been applied to the soffit lining to create a warm aesthetic.
Mittelgroßes, Einstöckiges Modernes Haus mit brauner Fassadenfarbe, Blechdach und Schmetterlingsdach in Melbourne
Mittelgroßes, Einstöckiges Modernes Haus mit brauner Fassadenfarbe, Blechdach und Schmetterlingsdach in Melbourne
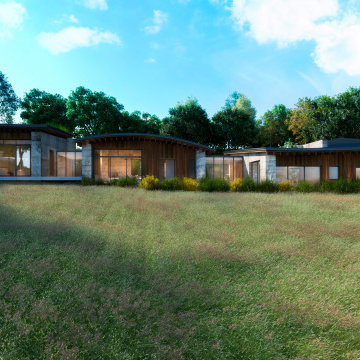
A self build house in open countryside set within the Lugg valley. This house issues stepped levels to extend down a slope to allow garden spaces to be integrated into the design.
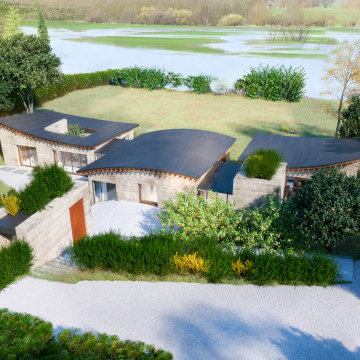
Roof level showing the full extent of this self build house in open countryside adjacent to the Lugg valley. The arrival area has space for cars and from here guests can move to the lower levels to the entrance space.
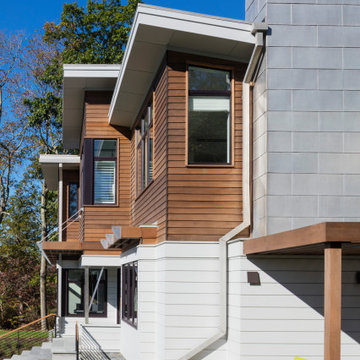
TEAM
Architect: LDa Architecture & Interiors
Interior Design: LDa Architecture & Interiors
Builder: Denali Construction
Landscape Architect: Matthew Cunningham Landscape Design
Photographer: Greg Premru Photography
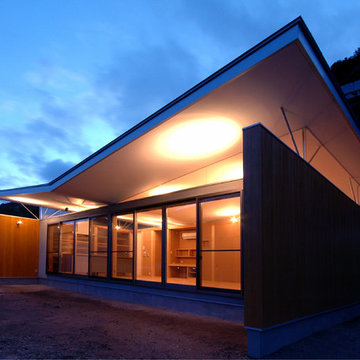
屋根はパイプによって支えられ,軒下から灯りが漏れている。
Kleines, Einstöckiges Modernes Haus mit brauner Fassadenfarbe, Schmetterlingsdach, Blechdach, grauem Dach und Wandpaneelen in Sonstige
Kleines, Einstöckiges Modernes Haus mit brauner Fassadenfarbe, Schmetterlingsdach, Blechdach, grauem Dach und Wandpaneelen in Sonstige
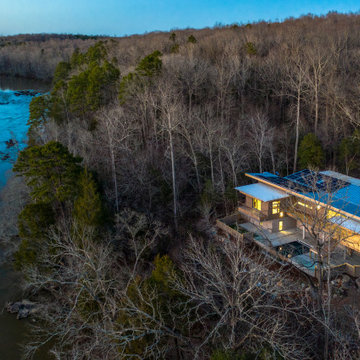
The house is perched on a knoll overlooking the Haw River in central North Carolina. The views are maximized at every major room, allowing an indoor outdoor connection all year long.
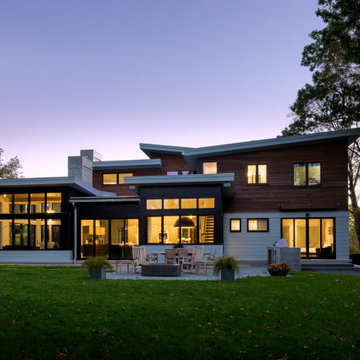
TEAM
Architect: LDa Architecture & Interiors
Interior Design: LDa Architecture & Interiors
Builder: Denali Construction
Landscape Architect: Matthew Cunningham Landscape Design
Photographer: Greg Premru Photography
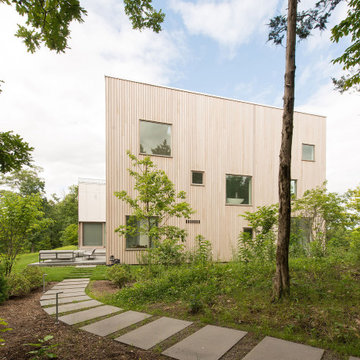
The meandering path from the main house that leads to the swimming pool area. Traversing an existing wooded area, the path is defined by large flamed bluestone pavers.
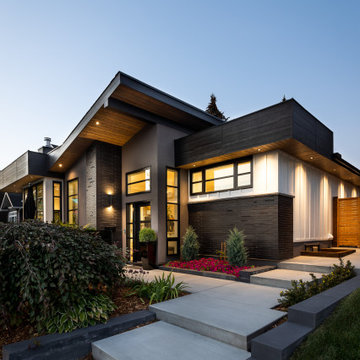
Mittelgroßes, Einstöckiges Modernes Einfamilienhaus mit Mix-Fassade, brauner Fassadenfarbe, Schmetterlingsdach, Schindeldach, schwarzem Dach und Wandpaneelen in Calgary
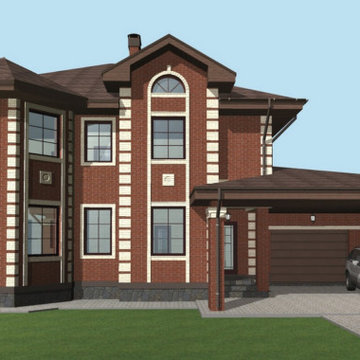
Zweistöckiges Modernes Einfamilienhaus mit Mix-Fassade, brauner Fassadenfarbe, Schmetterlingsdach, Schindeldach und braunem Dach in Sonstige
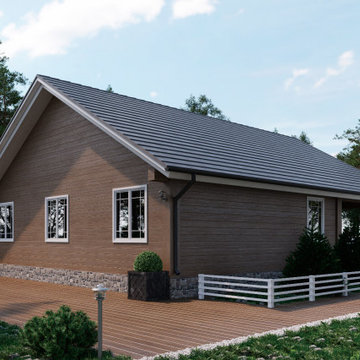
Schönes einstöckiges Haus mit kleiner Terrasse vor dem Eingang und drei Schlafzimmern. Es ist ideal für Familien mit kleinen Kindern oder ältere Menschen.
Der Hauptraum in diesem Haus ist ein großes und helles Wohn-Esszimmer von 43m² mit Panoramafenster. Sie wird nicht nur ein Ort zum Essen, sondern auch ein Ort für Familienabende und freundliche Zusammenkünfte bei einem Glas Wein.
Eine separate Küche von 16m² mit Fenster zum Innenhof wird die Gastgeberin des Hauses jedes Mal erfreuen, wenn sie für die ganze Familie kocht.
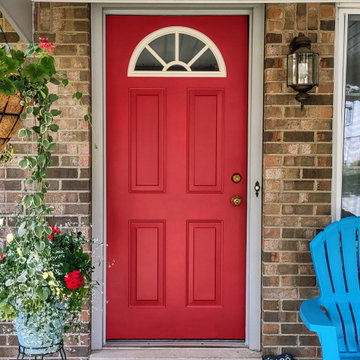
Three coats of paint were applied to this exterior door and several light coats of spray paint on the plastic window frame.
Einstöckiges Klassisches Einfamilienhaus mit Backsteinfassade, brauner Fassadenfarbe, Schmetterlingsdach, Schindeldach und braunem Dach in Detroit
Einstöckiges Klassisches Einfamilienhaus mit Backsteinfassade, brauner Fassadenfarbe, Schmetterlingsdach, Schindeldach und braunem Dach in Detroit
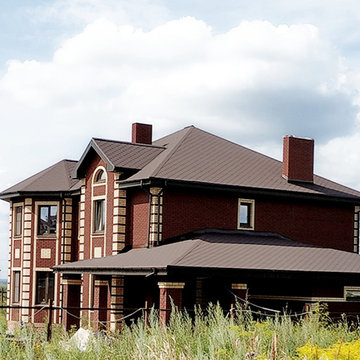
Zweistöckiges Modernes Einfamilienhaus mit Mix-Fassade, brauner Fassadenfarbe, Schmetterlingsdach, Schindeldach und braunem Dach in Sonstige
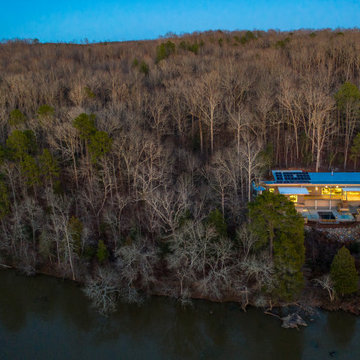
The house is perched on a knoll overlooking the Haw River in central North Carolina. The views are maximized at every major room, allowing an indoor outdoor connection all year long.
Häuser mit brauner Fassadenfarbe und Schmetterlingsdach Ideen und Design
5