Häuser mit brauner Fassadenfarbe und Verschalung Ideen und Design
Suche verfeinern:
Budget
Sortieren nach:Heute beliebt
21 – 40 von 850 Fotos
1 von 3
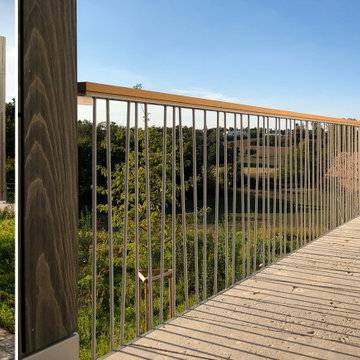
Freitreppe zum Garten
Großes, Zweistöckiges Modernes Haus mit brauner Fassadenfarbe, Flachdach und Verschalung in Nürnberg
Großes, Zweistöckiges Modernes Haus mit brauner Fassadenfarbe, Flachdach und Verschalung in Nürnberg
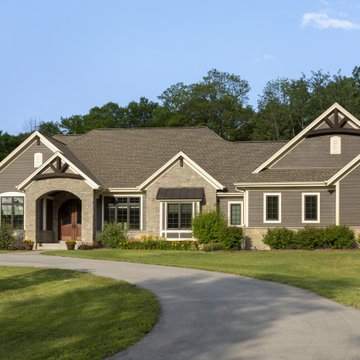
A traditional style home that sits in a prestigious West Bend subdiviison. With its many gables and arched entry it has a regal southern charm upon entering. The lower level is a mother-in-law suite with it's own entrance and a back yard pool area. It sets itself off with the contrasting James Hardie colors of Rich Espresso siding and Linen trim and Chilton Woodlake stone blend.

Mittelgroßes, Zweistöckiges Industrial Haus mit brauner Fassadenfarbe, Verschalung und braunem Dach in Los Angeles
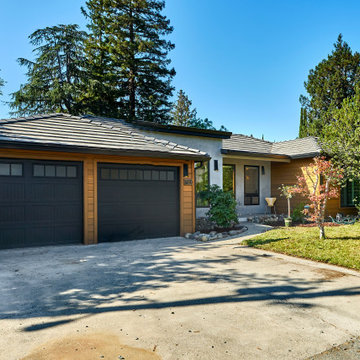
Black garage doors add drama to the already interesting front facade with its shed roof, large windows and wood siding.
Mittelgroßes, Einstöckiges Mid-Century Haus mit brauner Fassadenfarbe, Walmdach, grauem Dach und Verschalung in San Francisco
Mittelgroßes, Einstöckiges Mid-Century Haus mit brauner Fassadenfarbe, Walmdach, grauem Dach und Verschalung in San Francisco
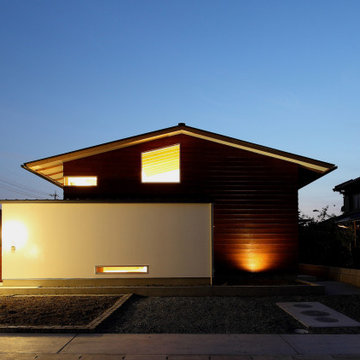
写真 | 堀 隆之
Mittelgroßes, Einstöckiges Nordisches Haus mit brauner Fassadenfarbe, Satteldach, Blechdach, grauem Dach und Verschalung in Sonstige
Mittelgroßes, Einstöckiges Nordisches Haus mit brauner Fassadenfarbe, Satteldach, Blechdach, grauem Dach und Verschalung in Sonstige
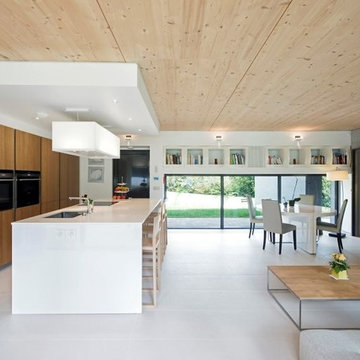
Vue du salon cuisine
Großes, Einstöckiges Modernes Haus mit brauner Fassadenfarbe, Flachdach, schwarzem Dach und Verschalung in Sonstige
Großes, Einstöckiges Modernes Haus mit brauner Fassadenfarbe, Flachdach, schwarzem Dach und Verschalung in Sonstige
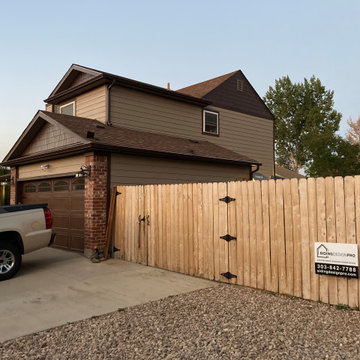
James Hardie in KHAKI BROWN from the Statement Collection and TOASTED BROWN trims from the Dream Collection. Gables all received James Hardie SHAKE in TOASTED BROWN from the Dream Collection.
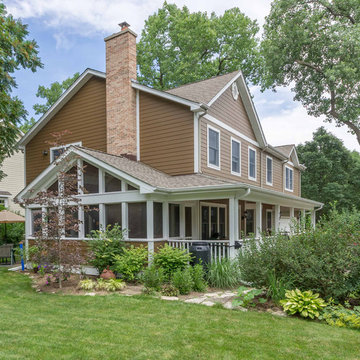
The homeowners needed to repair and replace their old porch, which they loved and used all the time. The best solution was to replace the screened porch entirely, and include a wrap-around open air front porch to increase curb appeal while and adding outdoor seating opportunities at the front of the house. The tongue and groove wood ceiling and exposed wood and brick add warmth and coziness for the owners while enjoying the bug-free view of their beautifully landscaped yard.
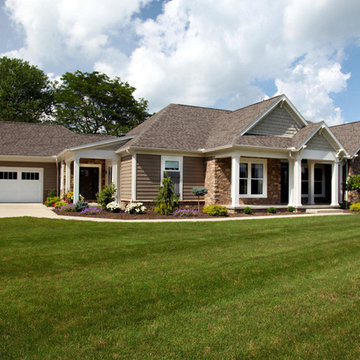
Einstöckiges Einfamilienhaus mit Mix-Fassade, brauner Fassadenfarbe, Walmdach, Schindeldach, braunem Dach und Verschalung
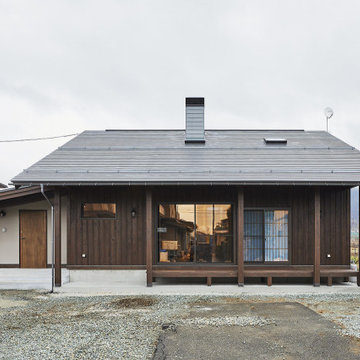
平屋を模した木造2階建て。
深い軒は山形の雪、雨風から美しく建築と生活を守ります。
樹齢100年の金山杉をふんだんに用いた建築は経年を重ねるほどに深みを増します。
Mittelgroßes, Zweistöckiges Haus mit brauner Fassadenfarbe, Halbwalmdach, Blechdach, grauem Dach und Verschalung in Sonstige
Mittelgroßes, Zweistöckiges Haus mit brauner Fassadenfarbe, Halbwalmdach, Blechdach, grauem Dach und Verschalung in Sonstige
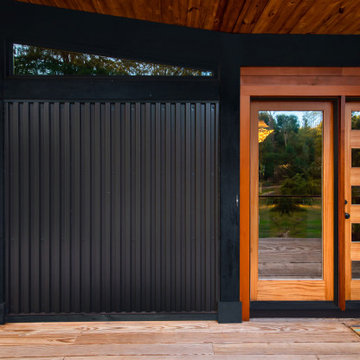
Updating a modern classic
These clients adore their home’s location, nestled within a 2-1/2 acre site largely wooded and abutting a creek and nature preserve. They contacted us with the intent of repairing some exterior and interior issues that were causing deterioration, and needed some assistance with the design and selection of new exterior materials which were in need of replacement.
Our new proposed exterior includes new natural wood siding, a stone base, and corrugated metal. New entry doors and new cable rails completed this exterior renovation.
Additionally, we assisted these clients resurrect an existing pool cabana structure and detached 2-car garage which had fallen into disrepair. The garage / cabana building was renovated in the same aesthetic as the main house.
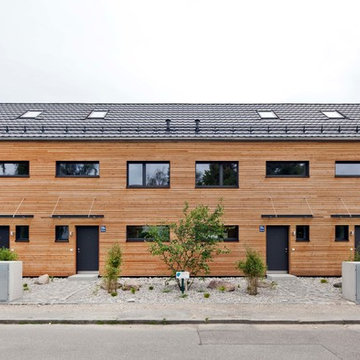
Foto: Michael Voit, Nußdorf
Mittelgroßes, Dreistöckiges Modernes Haus mit brauner Fassadenfarbe, Satteldach, Ziegeldach, grauem Dach und Verschalung in München
Mittelgroßes, Dreistöckiges Modernes Haus mit brauner Fassadenfarbe, Satteldach, Ziegeldach, grauem Dach und Verschalung in München
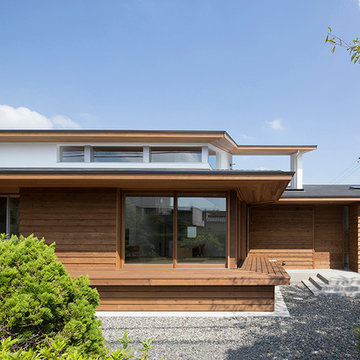
写真 | 堀 隆之
Mittelgroßes, Zweistöckiges Klassisches Haus mit brauner Fassadenfarbe, Pultdach, Blechdach, grauem Dach und Verschalung in Sonstige
Mittelgroßes, Zweistöckiges Klassisches Haus mit brauner Fassadenfarbe, Pultdach, Blechdach, grauem Dach und Verschalung in Sonstige

Detail of front entry canopy pylon. photo by Jeffery Edward Tryon
Kleines, Einstöckiges Modernes Einfamilienhaus mit Metallfassade, brauner Fassadenfarbe, Flachdach, Blechdach, schwarzem Dach und Verschalung in Newark
Kleines, Einstöckiges Modernes Einfamilienhaus mit Metallfassade, brauner Fassadenfarbe, Flachdach, Blechdach, schwarzem Dach und Verschalung in Newark

Classic style meets master craftsmanship in every Tekton CA custom Accessory Dwelling Unit - ADU - new home build or renovation. This home represents the style and craftsmanship you can expect from our expert team. Our founders have over 100 years of combined experience bringing dreams to life!
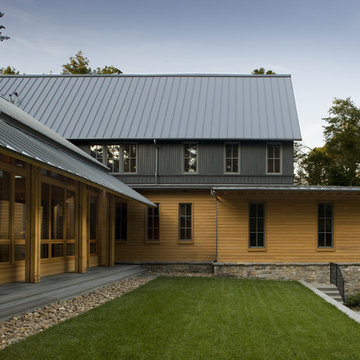
Won 2013 AIANC Design Award
Zweistöckiges Klassisches Haus mit Blechdach, brauner Fassadenfarbe und Verschalung in Charlotte
Zweistöckiges Klassisches Haus mit Blechdach, brauner Fassadenfarbe und Verschalung in Charlotte

Einstöckiges, Großes Modernes Haus mit brauner Fassadenfarbe, Walmdach, Blechdach, grauem Dach und Verschalung in Los Angeles

This 1960s split-level home desperately needed a change - not bigger space, just better. We removed the walls between the kitchen, living, and dining rooms to create a large open concept space that still allows a clear definition of space, while offering sight lines between spaces and functions. Homeowners preferred an open U-shape kitchen rather than an island to keep kids out of the cooking area during meal-prep, while offering easy access to the refrigerator and pantry. Green glass tile, granite countertops, shaker cabinets, and rustic reclaimed wood accents highlight the unique character of the home and family. The mix of farmhouse, contemporary and industrial styles make this house their ideal home.
Outside, new lap siding with white trim, and an accent of shake shingles under the gable. The new red door provides a much needed pop of color. Landscaping was updated with a new brick paver and stone front stoop, walk, and landscaping wall.

This three-bedroom, two-bath home, designed and built to Passive House standards*, is located on a gently sloping hill adjacent to a conservation area in North Stamford. The home was designed by the owner, an architect, for single-floor living.
The home was certified as a US DOE Zero Energy Ready Home. Without solar panels, the home has a HERS score of 34. In the near future, the homeowner intends to add solar panels which will lower the HERS score from 34 to 0. At that point, the home will become a Net Zero Energy Home.
*The home was designed and built to conform to Passive House certification standards but the homeowner opted to forgo Passive House Certification.
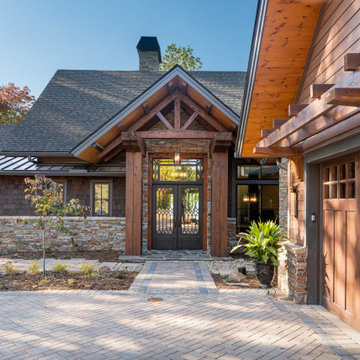
Perfectly designed for this ridge top siting, this beautiful craftsman home overlooks the Seven Sisters mountain range and the quaint town of Black Mountain, from its secluded perch in The Settings of Black Mountain.
“This is probably my favorite Craftsman home that we have built. We worked with these clients off an on for a decade to get all the details just right. The way this home sits across the ridge provides an amazing approach from the front, and the rear opens up to ideal ‘tree house’ living!”
-Sean Sullivan
Standout features:
Universally designed for main and secondary living, aging-in-place
Thoughtful use of color and textured elements create depth and variety throughout the home
Dramatic tongue and groove throughout the main level that connects to outdoor living spaces
Eye-catching interior stone accent walls, copper ceiling and wall details
Use of wooden timber posts throughout
Home gym, game room with secondary kitchen
Häuser mit brauner Fassadenfarbe und Verschalung Ideen und Design
2