Häuser mit brauner Fassadenfarbe und Verschalung Ideen und Design
Suche verfeinern:
Budget
Sortieren nach:Heute beliebt
61 – 80 von 850 Fotos
1 von 3
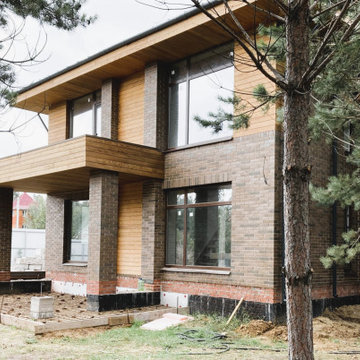
Удивительным образом дом отлично вписался в окружающий ландшафт.
Mittelgroßes, Zweistöckiges Modernes Einfamilienhaus mit Backsteinfassade, brauner Fassadenfarbe, Walmdach, Blechdach, grauem Dach und Verschalung in Sonstige
Mittelgroßes, Zweistöckiges Modernes Einfamilienhaus mit Backsteinfassade, brauner Fassadenfarbe, Walmdach, Blechdach, grauem Dach und Verschalung in Sonstige
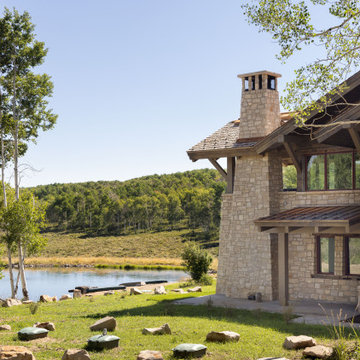
Großes, Zweistöckiges Uriges Einfamilienhaus mit Steinfassade, brauner Fassadenfarbe, Pultdach, Blechdach, braunem Dach und Verschalung in Salt Lake City
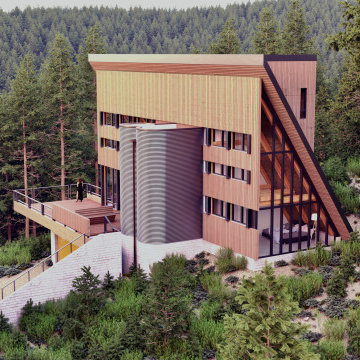
Kleines, Dreistöckiges Retro Haus mit brauner Fassadenfarbe, Pultdach, Blechdach, grauem Dach und Verschalung in San Francisco
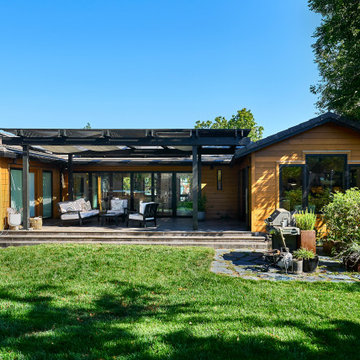
A slatted black pergola offers filtered sunlight and shade to the courtyard.
Mittelgroßes, Einstöckiges Mid-Century Haus mit brauner Fassadenfarbe, Walmdach, grauem Dach und Verschalung in San Francisco
Mittelgroßes, Einstöckiges Mid-Century Haus mit brauner Fassadenfarbe, Walmdach, grauem Dach und Verschalung in San Francisco
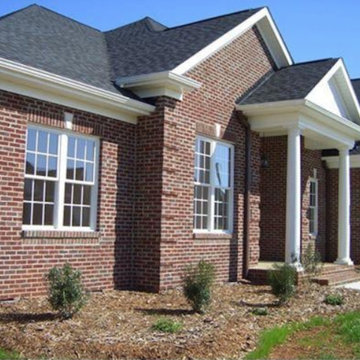
Großes, Einstöckiges Klassisches Einfamilienhaus mit Backsteinfassade, brauner Fassadenfarbe, Satteldach, Schindeldach, grauem Dach und Verschalung in Charlotte
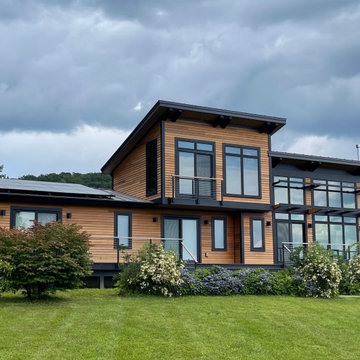
Mittelgroßes, Zweistöckiges Modernes Haus mit brauner Fassadenfarbe, Pultdach, Blechdach, schwarzem Dach und Verschalung in Boston
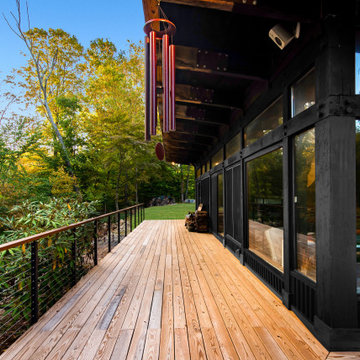
Updating a modern classic
These clients adore their home’s location, nestled within a 2-1/2 acre site largely wooded and abutting a creek and nature preserve. They contacted us with the intent of repairing some exterior and interior issues that were causing deterioration, and needed some assistance with the design and selection of new exterior materials which were in need of replacement.
Our new proposed exterior includes new natural wood siding, a stone base, and corrugated metal. New entry doors and new cable rails completed this exterior renovation.
Additionally, we assisted these clients resurrect an existing pool cabana structure and detached 2-car garage which had fallen into disrepair. The garage / cabana building was renovated in the same aesthetic as the main house.

Kleines, Einstöckiges Rustikales Haus mit brauner Fassadenfarbe, Satteldach, Schindeldach, braunem Dach und Verschalung in Sonstige
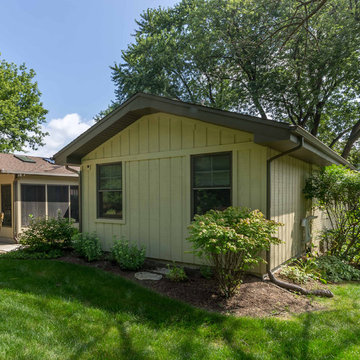
This 1960s brick ranch had several additions over the decades, but never a master bedroom., so we added an appropriately-sized suite off the back of the house, to match the style and character of previous additions.
The existing bedroom was remodeled to include new his-and-hers closets on one side, and the master bath on the other. The addition itself allowed for cathedral ceilings in the new bedroom area, with plenty of windows overlooking their beautiful back yard. The bath includes a large glass-enclosed shower, semi-private toilet area and a double sink vanity.
Project photography by Kmiecik Imagery.
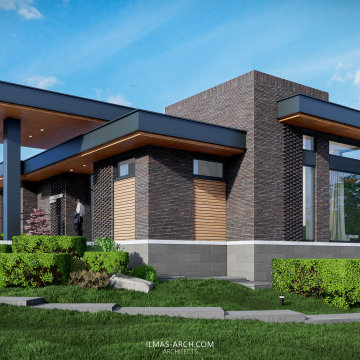
Реконструируем существующий фундамент двухэтажного дома с гаражом и перепроектируем его в одноэтажный современный дом с плоской кровлей.
Общая площадь дома: 300 кв.м
ссылка https://www.ilmas-arch.com/preri/house59
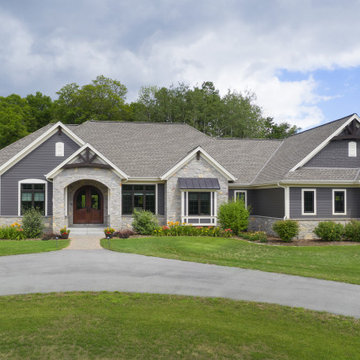
A traditional style home that sits in a prestigious West Bend subdiviison. With its many gables and arched entry it has a regal southern charm upon entering. The lower level is a mother-in-law suite with it's own entrance and a back yard pool area. It sets itself off with the contrasting James Hardie colors of Rich Espresso siding and Linen trim and Chilton Woodlake stone blend.
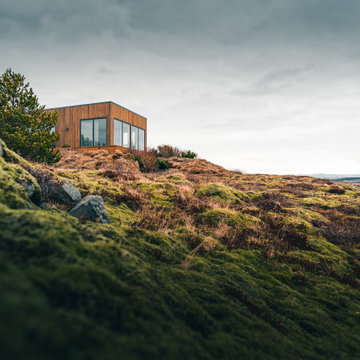
Classic style meets master craftsmanship in every Tekton CA custom Accessory Dwelling Unit - ADU - new home build or renovation. This home represents the style and craftsmanship you can expect from our expert team. Our founders have over 100 years of combined experience bringing dreams to life!
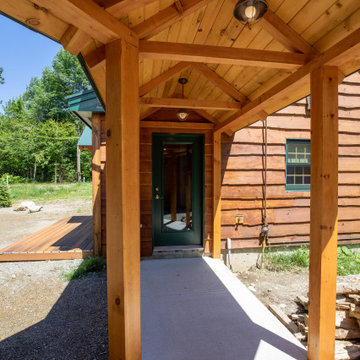
These clients built this house 20 years ago and it holds many fond memories. They wanted to make sure those memories could be passed on to their grandkids. We worked hard to retain the character of the house while giving it a serious facelift.
A high performance and sustainable mountain home. The kitchen and dining area is one big open space allowing for lots of countertop, a huge dining table (4.5’x7.5’) with booth seating, and big appliances for large family meals.
In the main house, we enlarged the Kitchen and Dining room, renovated the Entry/ Mudroom, added two Bedrooms and a Bathroom to the second story, enlarged the Loft and created a hangout room for the grandkids (aka bedroom #6), and moved the Laundry area. The contractor also masterfully preserved and flipped the existing stair to face the opposite direction. We also added a two-car Garage with a one bedroom apartment above and connected it to the house with a breezeway. And, one of the best parts, they installed a new ERV system.
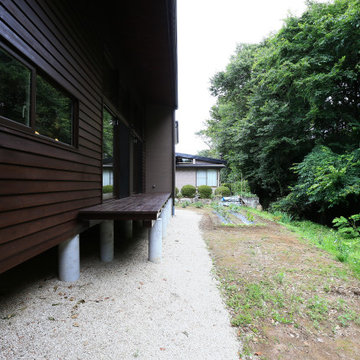
Mittelgroßes, Zweistöckiges Modernes Haus mit brauner Fassadenfarbe, Pultdach, Blechdach, schwarzem Dach und Verschalung in Sonstige
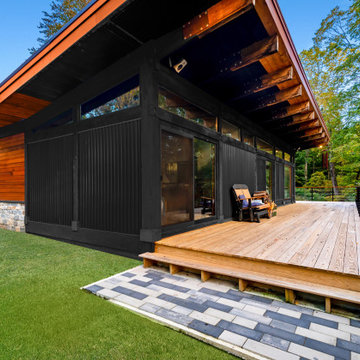
Updating a modern classic
These clients adore their home’s location, nestled within a 2-1/2 acre site largely wooded and abutting a creek and nature preserve. They contacted us with the intent of repairing some exterior and interior issues that were causing deterioration, and needed some assistance with the design and selection of new exterior materials which were in need of replacement.
Our new proposed exterior includes new natural wood siding, a stone base, and corrugated metal. New entry doors and new cable rails completed this exterior renovation.
Additionally, we assisted these clients resurrect an existing pool cabana structure and detached 2-car garage which had fallen into disrepair. The garage / cabana building was renovated in the same aesthetic as the main house.
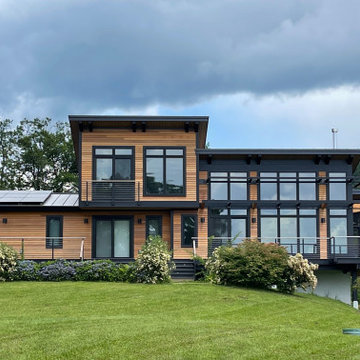
Mittelgroßes, Zweistöckiges Modernes Haus mit brauner Fassadenfarbe, Pultdach, Blechdach, schwarzem Dach und Verschalung in Boston
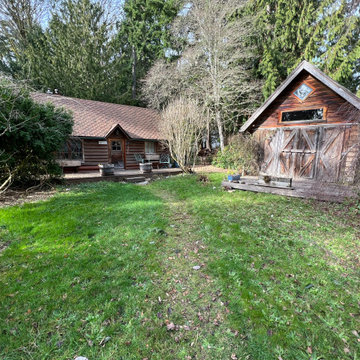
Kleines, Einstöckiges Rustikales Haus mit brauner Fassadenfarbe, Satteldach, Schindeldach, braunem Dach und Verschalung in Seattle
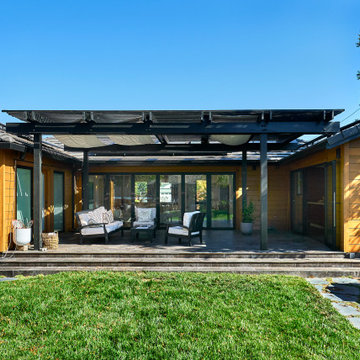
A slatted black pergola offers filtered sunlight and shade to the courtyard.
Mittelgroßes, Einstöckiges Mid-Century Haus mit brauner Fassadenfarbe, Walmdach, grauem Dach und Verschalung in San Francisco
Mittelgroßes, Einstöckiges Mid-Century Haus mit brauner Fassadenfarbe, Walmdach, grauem Dach und Verschalung in San Francisco
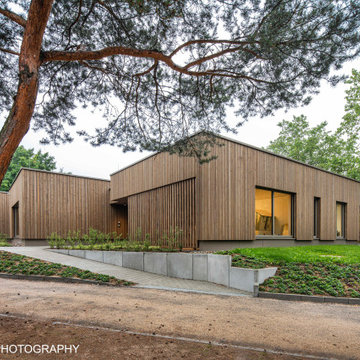
Großes, Einstöckiges Haus mit brauner Fassadenfarbe, Flachdach und Verschalung in Nürnberg
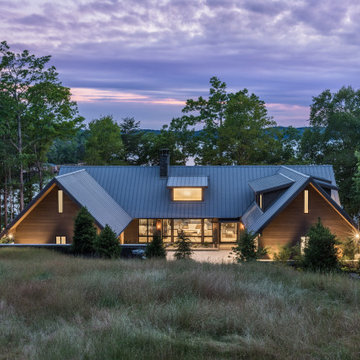
Mittelgroßes, Dreistöckiges Modernes Haus mit brauner Fassadenfarbe, Satteldach, Blechdach, braunem Dach und Verschalung
Häuser mit brauner Fassadenfarbe und Verschalung Ideen und Design
4