Häuser mit bunter Fassadenfarbe und schwarzem Dach Ideen und Design
Suche verfeinern:
Budget
Sortieren nach:Heute beliebt
21 – 40 von 868 Fotos
1 von 3
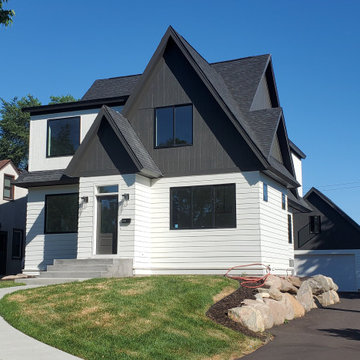
Modern cottage style with steep rooflines white siding and urbane bronze gables
Mittelgroßes, Dreistöckiges Klassisches Einfamilienhaus mit Mix-Fassade, bunter Fassadenfarbe, Satteldach, Schindeldach, schwarzem Dach und Wandpaneelen in Minneapolis
Mittelgroßes, Dreistöckiges Klassisches Einfamilienhaus mit Mix-Fassade, bunter Fassadenfarbe, Satteldach, Schindeldach, schwarzem Dach und Wandpaneelen in Minneapolis
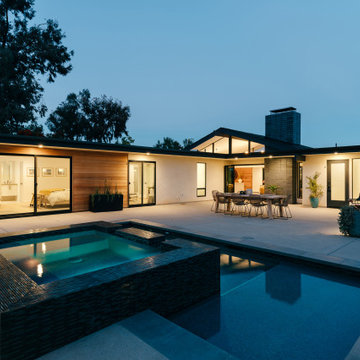
an expansive rear yard patio incorporates a new pool and spa, outdoor kitchen and dining spaces
Mittelgroßes, Einstöckiges Einfamilienhaus mit Putzfassade, bunter Fassadenfarbe, Flachdach, Misch-Dachdeckung und schwarzem Dach in Orange County
Mittelgroßes, Einstöckiges Einfamilienhaus mit Putzfassade, bunter Fassadenfarbe, Flachdach, Misch-Dachdeckung und schwarzem Dach in Orange County
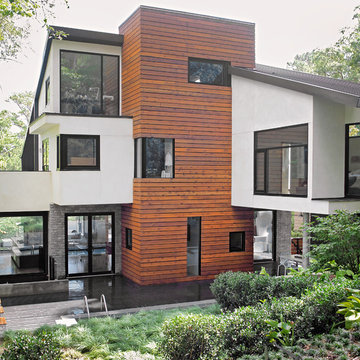
Großes, Zweistöckiges Modernes Haus mit bunter Fassadenfarbe, Flachdach, Blechdach, schwarzem Dach und Verschalung in San Francisco
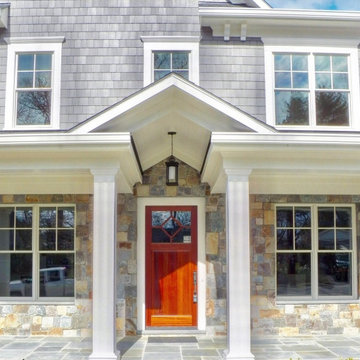
This beautiful colonial-style home showcases a front porch accent wall with Bayside square-rec natural bedface thin stone veneer. Bayside is a natural castle rock or square-rec style real stone veneer. The thin veneer exclusively shows the bedfaces which are the tops and bottoms of the natural stone slabs. Image walking across the horizontal surface of a quarry, the surface you are walking on is the bedface that will become the natural stone veneer for your project. The layers of the quarry allow water and minerals to settle on them over time causing the natural grey stone to have shades of tan and occasionally brown. The Bayside quarry is naturally layered in approximately 1” heights allowing this stone to have a split back as opposed to a back sawn with a diamond blade. We pass the production cost savings on to our customers making Bayside one of our more cost-effective premium stone options.
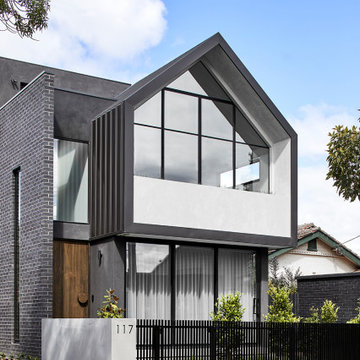
Mittelgroßes, Dreistöckiges Modernes Reihenhaus mit Backsteinfassade, bunter Fassadenfarbe, Flachdach, Blechdach und schwarzem Dach in Melbourne

Devastated by Sandy, this existing traditional beach home in Manasquan was transformed into a modern beach get away. By lifting the house and transforming the interior and exterior, the house has been re-imagined into a warm modern beach home. The material selection of natural materials (cedar tongue and grove siding and a grey stone) created a warm feel to the overall modern design. Creating a balcony on the master bedroom level and an outdoor entertainment area on the third level allows the residents to fully enjoy beach living and views to the ocean.
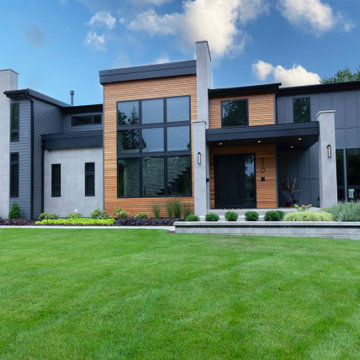
Amazing Contemporary home with 3 car garage, board & batten and cedar siding with tile accents.
Zweistöckiges Modernes Einfamilienhaus mit Mix-Fassade, bunter Fassadenfarbe, Schindeldach, schwarzem Dach und Wandpaneelen in Chicago
Zweistöckiges Modernes Einfamilienhaus mit Mix-Fassade, bunter Fassadenfarbe, Schindeldach, schwarzem Dach und Wandpaneelen in Chicago
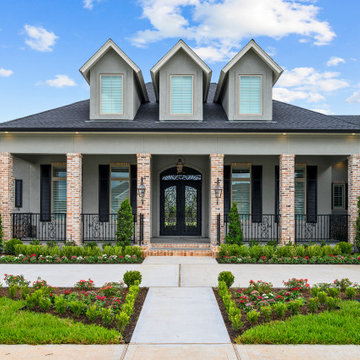
Geräumiges, Zweistöckiges Einfamilienhaus mit Backsteinfassade, bunter Fassadenfarbe, Schindeldach und schwarzem Dach in Houston
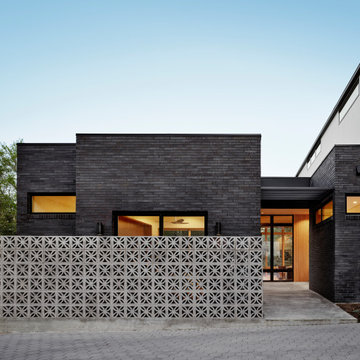
Zweistöckiges Retro Einfamilienhaus mit Backsteinfassade, bunter Fassadenfarbe, Flachdach, Blechdach und schwarzem Dach in Austin

Dreistöckiges, Geräumiges Klassisches Haus mit bunter Fassadenfarbe, Schindeldach, schwarzem Dach und Schindeln in Charleston
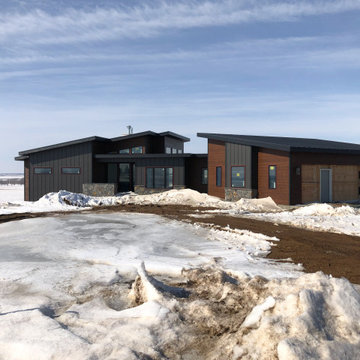
Großes, Zweistöckiges Modernes Einfamilienhaus mit Mix-Fassade, bunter Fassadenfarbe, Pultdach, Blechdach, schwarzem Dach und Verschalung in Sonstige
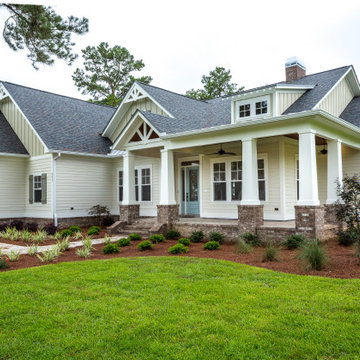
Custom two story home with board and batten siding.
Mittelgroßes, Zweistöckiges Klassisches Einfamilienhaus mit Mix-Fassade, bunter Fassadenfarbe, Satteldach, Misch-Dachdeckung, schwarzem Dach und Wandpaneelen
Mittelgroßes, Zweistöckiges Klassisches Einfamilienhaus mit Mix-Fassade, bunter Fassadenfarbe, Satteldach, Misch-Dachdeckung, schwarzem Dach und Wandpaneelen
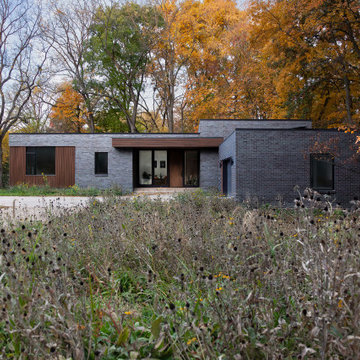
Modern Brick House, Indianapolis, Windcombe Neighborhood - Christopher Short, Derek Mills, Paul Reynolds, Architects, HAUS Architecture + WERK | Building Modern - Construction Managers - Architect Custom Builders

Contemporary minimalist extension and refurb in Barnes, A bright open space with direct views to the garden. The modern sleek kitchen by Poliform complements the minimalist rigour of the grid, aligning perfectly with the Crittall windows and Vario roof lights. A small reading room projects towards the garden, with a glazed oriel floating window seat and a frameless glass roof, providing maximum light and the feeling of being 'in' the garden.
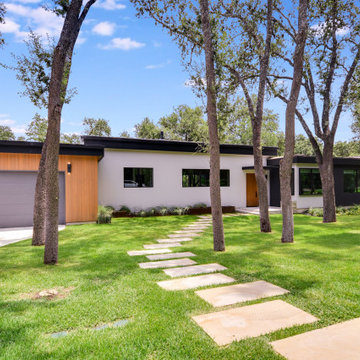
Mittelgroßes, Einstöckiges Retro Einfamilienhaus mit Mix-Fassade, bunter Fassadenfarbe, Flachdach, schwarzem Dach und Wandpaneelen in Austin
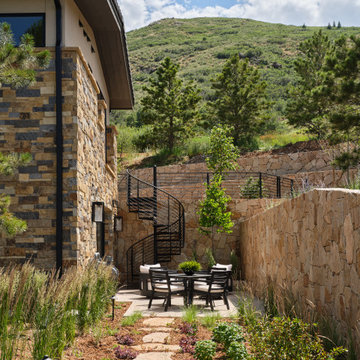
This lovely Mountain Modern Home in Littleton, Colorado is perched at the top of a hill, allowing for beautiful views of Chatfield Reservoir and the foothills of the Rocky Mountains. The pink and orange sunsets viewed from the front of this home are breathtaking. Our team custom designed the large pivoting front door and sized it at an impressive 5' x 9' to fit properly with the scale of this expansive home. We thoughtfully selected the streamlined rustic exterior materials and the sleek black framed windows to complement the home's modern exterior architecture. Wild grasses and native plantings, selected by the landscape architect, complete the exterior. Our team worked closely with the builder and the landscape architect to create a cohesive mix of stunning native materials and finishes. Stone retaining walls allow for a charming walk-out basement patio on the side of the home. The lower-level patio area connects to the upper backyard pool area with a custom iron spiral staircase. The lower-level patio features an inviting seating area that looks as if it was plucked directly from the Italian countryside. A round stone firepit in the middle of this seating area provides warmth and ambiance on chilly nights.
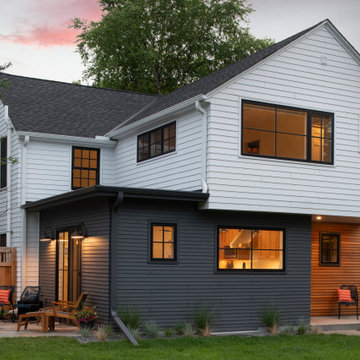
Mittelgroßes, Zweistöckiges Klassisches Haus mit bunter Fassadenfarbe, Satteldach, Schindeldach, schwarzem Dach und Verschalung in Minneapolis
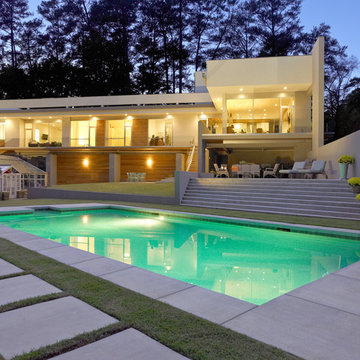
james Klotz
Großes, Zweistöckiges Modernes Haus mit bunter Fassadenfarbe, Flachdach, Blechdach, schwarzem Dach und Verschalung in San Francisco
Großes, Zweistöckiges Modernes Haus mit bunter Fassadenfarbe, Flachdach, Blechdach, schwarzem Dach und Verschalung in San Francisco
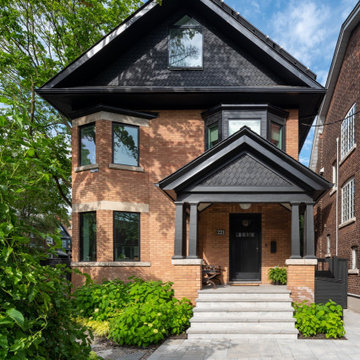
Großes, Dreistöckiges Klassisches Einfamilienhaus mit Mix-Fassade, bunter Fassadenfarbe, Satteldach, Misch-Dachdeckung und schwarzem Dach in Toronto

Cedar siding, board-formed concrete and smooth stucco create a warm palette for the exterior and interior of this mid-century addition and renovation in the hills of Southern California
Häuser mit bunter Fassadenfarbe und schwarzem Dach Ideen und Design
2