Häuser mit bunter Fassadenfarbe und Walmdach Ideen und Design
Suche verfeinern:
Budget
Sortieren nach:Heute beliebt
81 – 100 von 2.230 Fotos
1 von 3
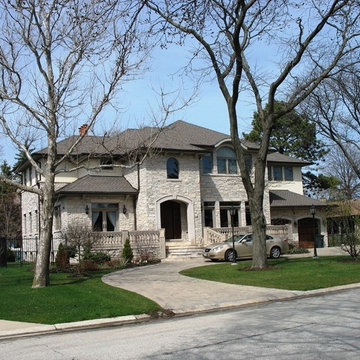
0401 Single Family, Park Ridge IL.
5,000 sf home with 5 bedrooms, each with a private bath. The 2nd floor master suite features a sitting room with balcony which looks over the back yard. A barrel-vault decorates the volume ceiling foyer. Raised front and rear terraces with stone balustrades add to the grandeur of the home.
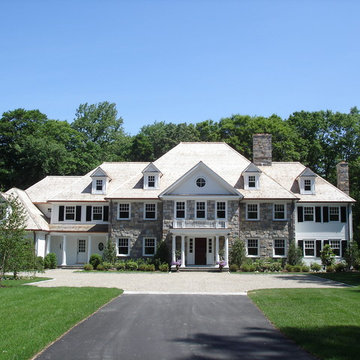
Großes, Zweistöckiges Klassisches Einfamilienhaus mit Steinfassade, Walmdach, bunter Fassadenfarbe und Schindeldach in New York
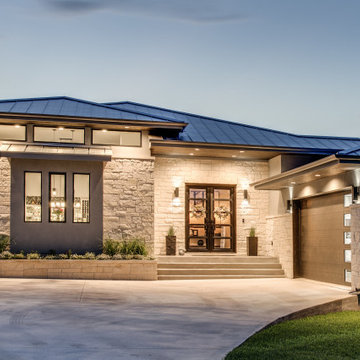
Front view of the stunning neo prairie San Joaquin house plan. View THD-9094: https://www.thehousedesigners.com/plan/san-joaquin-9094/
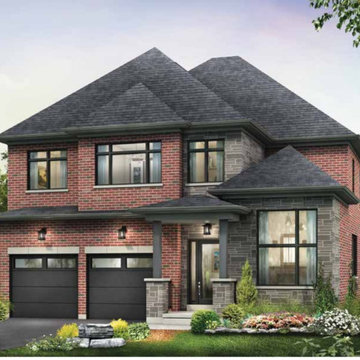
The Hewitt's Gate Development is setting Bradley Homes apart from other builders in Barrie. This transitional architecture style blends the modern elements of new with the welcoming style of the traditional style home. Offering a range of bungalows, bungalofts and two storey homes this development has lots to offer in a prime location near the GO Station. An additional unique feature to these designs are the multiple duplex designs for individuals looking for secondary income.
Key Design Elements:
-Large open concept main floor
-Freestanding soaker tubs in most primary ensuites
-Optional gas fireplaces with stone surround
-Modern kitchens with large islands and quartz countertops
-9'-0" ceiling heights on main floor
-Extra large doors with multiple styles and hardware options
-Large walk-in pantries
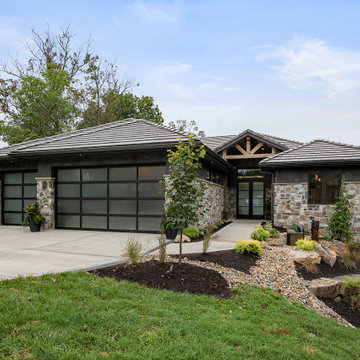
Einstöckiges Modernes Einfamilienhaus mit Steinfassade, bunter Fassadenfarbe und Walmdach in Kansas City
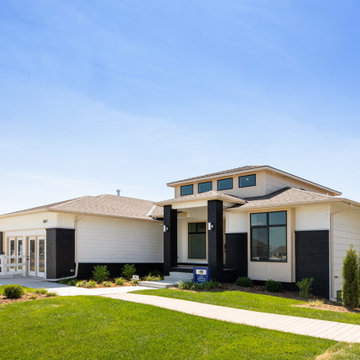
Großes, Einstöckiges Modernes Einfamilienhaus mit Mix-Fassade, bunter Fassadenfarbe, Walmdach, Schindeldach und braunem Dach in Wichita
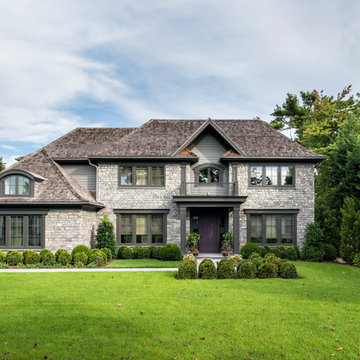
Zweistöckiges Klassisches Einfamilienhaus mit Steinfassade, bunter Fassadenfarbe und Walmdach in New York
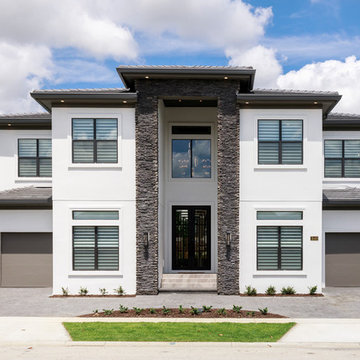
Geräumiges, Zweistöckiges Modernes Einfamilienhaus mit Putzfassade, bunter Fassadenfarbe, Walmdach und Schindeldach in Orlando
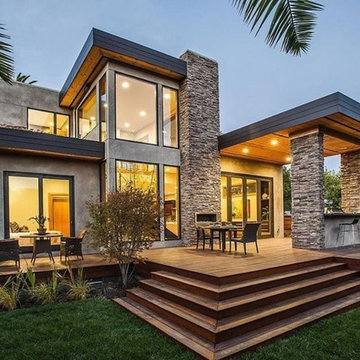
Großes, Zweistöckiges Modernes Einfamilienhaus mit Mix-Fassade, bunter Fassadenfarbe und Walmdach in Phoenix
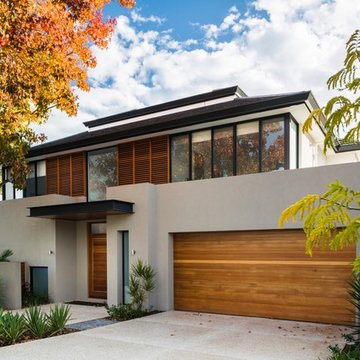
This contemporary home has a cedar garage door, front door and decorative louvres. Gardens by Tim Davies Landscaping.
D Max Photography
Mittelgroßes, Zweistöckiges Modernes Einfamilienhaus mit bunter Fassadenfarbe, Ziegeldach und Walmdach in Perth
Mittelgroßes, Zweistöckiges Modernes Einfamilienhaus mit bunter Fassadenfarbe, Ziegeldach und Walmdach in Perth
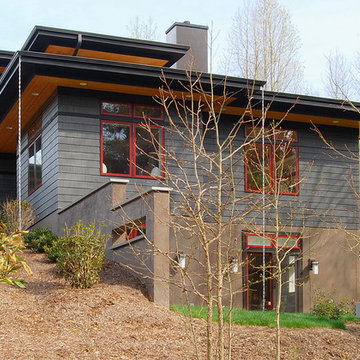
Großes, Zweistöckiges Rustikales Haus mit bunter Fassadenfarbe, Walmdach und Schindeldach in Raleigh

Großes, Zweistöckiges Modernes Einfamilienhaus mit Mix-Fassade, bunter Fassadenfarbe, Walmdach und Schindeldach in Detroit

sprawling ranch estate home w/ stone and stucco exterior
Geräumiges, Einstöckiges Modernes Einfamilienhaus mit Putzfassade, bunter Fassadenfarbe, Walmdach, Schindeldach und grauem Dach in Sonstige
Geräumiges, Einstöckiges Modernes Einfamilienhaus mit Putzfassade, bunter Fassadenfarbe, Walmdach, Schindeldach und grauem Dach in Sonstige

Martha O'Hara Interiors, Interior Design & Photo Styling | John Kraemer & Sons, Builder | Charlie & Co. Design, Architectural Designer | Corey Gaffer, Photography
Please Note: All “related,” “similar,” and “sponsored” products tagged or listed by Houzz are not actual products pictured. They have not been approved by Martha O’Hara Interiors nor any of the professionals credited. For information about our work, please contact design@oharainteriors.com.
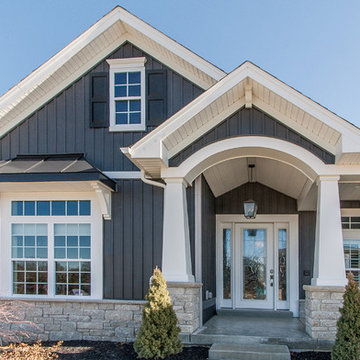
The dark gray vertical board and batten siding on this Lake St. Louis home is Woodland in Ironstone by Royal Building Products. The shutters on the attic window are 2 equal raised panel in black by Mid America. The white fascia is from Quality Edge, and the white soffit is Royal T4. These items were purchased from the Arrowhead Building Supply in St. Peters, MO.

Zweistöckiges Modernes Einfamilienhaus mit Mix-Fassade, bunter Fassadenfarbe, Walmdach und Misch-Dachdeckung in Denver

Builder: John Kraemer & Sons | Architecture: Charlie & Co. Design | Interior Design: Martha O'Hara Interiors | Landscaping: TOPO | Photography: Gaffer Photography
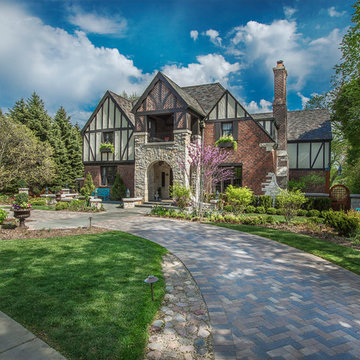
Großes, Zweistöckiges Klassisches Haus mit Backsteinfassade, bunter Fassadenfarbe und Walmdach in Chicago
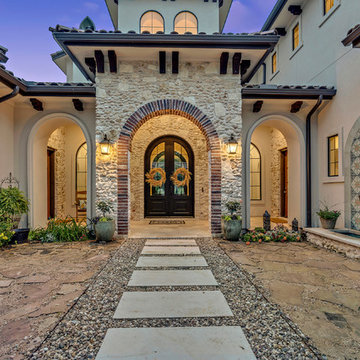
Geräumiges, Zweistöckiges Mediterranes Einfamilienhaus mit Mix-Fassade, Walmdach, Ziegeldach und bunter Fassadenfarbe in Austin
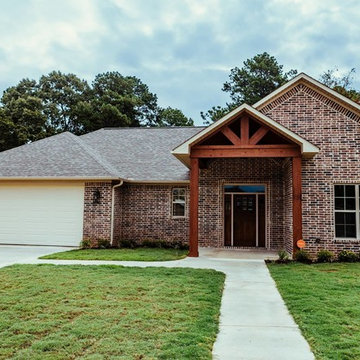
Mittelgroßes, Einstöckiges Klassisches Einfamilienhaus mit Backsteinfassade, bunter Fassadenfarbe, Walmdach und Schindeldach in New Orleans
Häuser mit bunter Fassadenfarbe und Walmdach Ideen und Design
5