Häuser mit bunter Fassadenfarbe und Walmdach Ideen und Design
Suche verfeinern:
Budget
Sortieren nach:Heute beliebt
101 – 120 von 2.230 Fotos
1 von 3
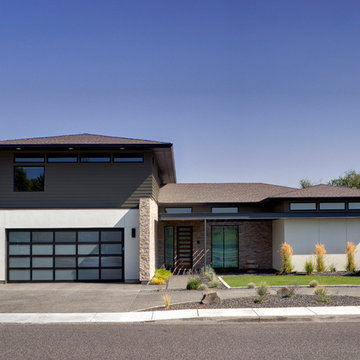
Steve Keating
Mittelgroßes, Zweistöckiges Modernes Einfamilienhaus mit Putzfassade, bunter Fassadenfarbe, Walmdach und Schindeldach in Seattle
Mittelgroßes, Zweistöckiges Modernes Einfamilienhaus mit Putzfassade, bunter Fassadenfarbe, Walmdach und Schindeldach in Seattle
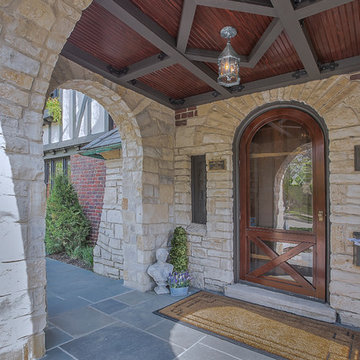
Großes, Zweistöckiges Klassisches Haus mit Backsteinfassade, bunter Fassadenfarbe und Walmdach in Chicago
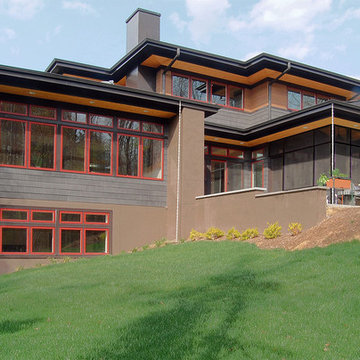
Großes, Zweistöckiges Rustikales Haus mit bunter Fassadenfarbe, Walmdach und Schindeldach in Raleigh
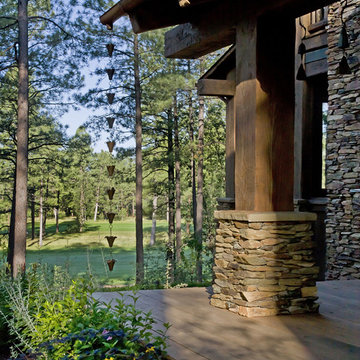
Traditional, Arizona mountain home with wood and stone siding.
Architect: Urban Design Associates
Interior Designer: PHG Design & Development
Photo Credit: Thompson Photographic

This luxurious modern home features an elegant mix of wood, stone, and glass materials for the exterior. Large modern windows and glass garage doors contribute to the sleek design of the home.
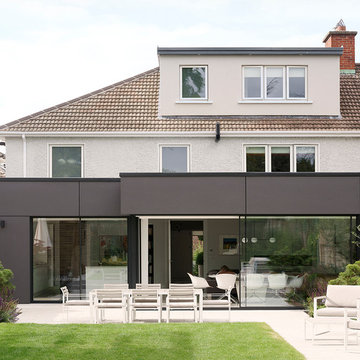
Ruth Maria Murphy & Donal Murphy
Dreistöckiges Modernes Einfamilienhaus mit Mix-Fassade, bunter Fassadenfarbe, Walmdach und Schindeldach in Sonstige
Dreistöckiges Modernes Einfamilienhaus mit Mix-Fassade, bunter Fassadenfarbe, Walmdach und Schindeldach in Sonstige

Seattle architect Curtis Gelotte restores life to a dated home.
Mittelgroßes Retro Einfamilienhaus mit Mix-Fassade, bunter Fassadenfarbe, Walmdach und Blechdach in Seattle
Mittelgroßes Retro Einfamilienhaus mit Mix-Fassade, bunter Fassadenfarbe, Walmdach und Blechdach in Seattle
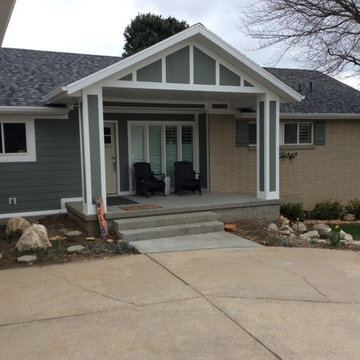
Mittelgroßes, Einstöckiges Klassisches Einfamilienhaus mit Mix-Fassade, bunter Fassadenfarbe, Walmdach und Schindeldach in Salt Lake City
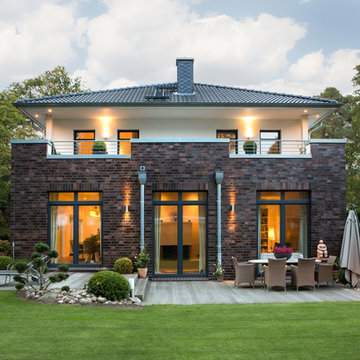
Wer sagt denn, dass sich Widersprüche ausschließen?
Urban und ländlich. Streng und leicht. Für HGK sind das nicht unauflösliche Widersprüche, sondern eine zu bewältigende Herausforderung. Denn wer das richtige Grundstück und die richtige Architektur angeboten bekommt, kann beides zugleich haben. Dieses Haus ist ein Paradebeispiel dafür.
Werden wir konkret: Dem Bauherren war einerseits die Nähe zum Flughafen und ein urbanes Umfeld wichtig. Andererseits kam es ihm auf ein Wohnen an, das sich ins ländliche Grüne öffnet. Außerdem wichtig: Das Haus sollte im gewohnten Umfeld gebaut werden, damit die drei Kinder weiter zu Ihrer Schule gehen können.
HGK suchte und fand es: das passende Grundstück für diese Vorgaben und auch die Architektur, die HGK zusammen mit dem Bauherrn und dem Architekten entwarf.
Sie ist von klarer Strenge, und steht mit ihren Anklängen an die Backsteinmoderne für eine klassische urbane Orientierung. Jedoch löst sich die Strenge im Innenraum zugunsten von großzügigen, transparenten, sehr lichten Räumen völlig auf – und transportieren das grüne Umfeld quasi ins Haus.
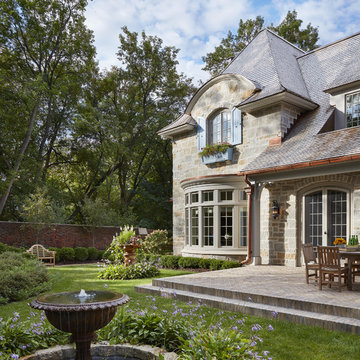
Builder: John Kraemer & Sons | Architecture: Charlie & Co. Design | Interior Design: Martha O'Hara Interiors | Landscaping: TOPO | Photography: Gaffer Photography
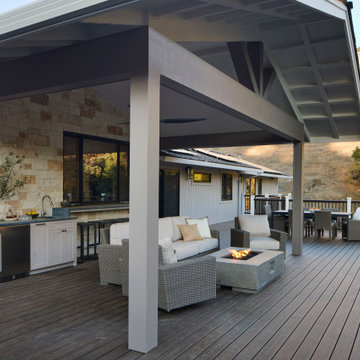
Geräumiges, Einstöckiges Landhaus Einfamilienhaus mit Mix-Fassade, bunter Fassadenfarbe, Walmdach, Schindeldach, grauem Dach und Wandpaneelen in San Francisco
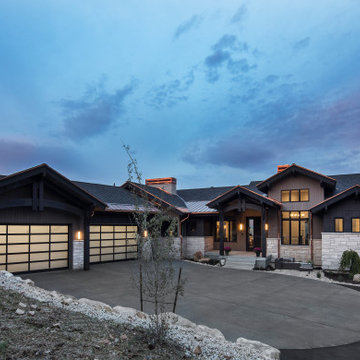
Mittelgroßes, Einstöckiges Klassisches Einfamilienhaus mit Mix-Fassade, bunter Fassadenfarbe, Walmdach und Misch-Dachdeckung in Salt Lake City
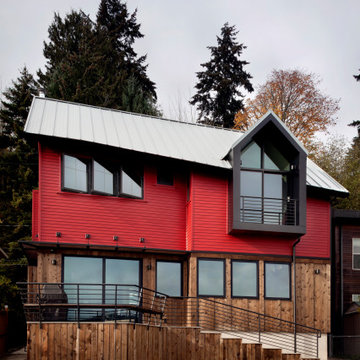
Großes, Zweistöckiges Modernes Haus mit bunter Fassadenfarbe, Walmdach und Blechdach in Seattle
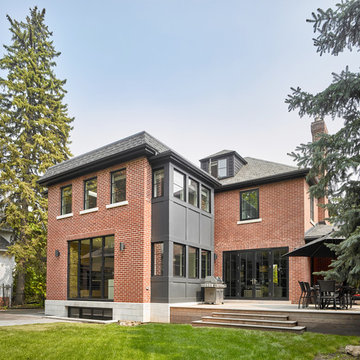
Nestled within an established west-end enclave, this transformation is both contemporary yet traditional—in keeping with the surrounding neighbourhood's aesthetic. A family home is refreshed with a spacious master suite, large, bright kitchen suitable for both casual gatherings and entertaining, and a sizeable rear addition. The kitchen's crisp, clean palette is the perfect neutral foil for the handmade backsplash, and generous floor-to-ceiling windows provide a vista to the lush green yard and onto the Humber ravine. The rear 2-storey addition is blended seamlessly with the existing home, revealing a new master suite bedroom and sleek ensuite with bold blue tiling. Two additional additional bedrooms were refreshed to update juvenile kids' rooms to more mature finishes and furniture—appropriate for young adults.
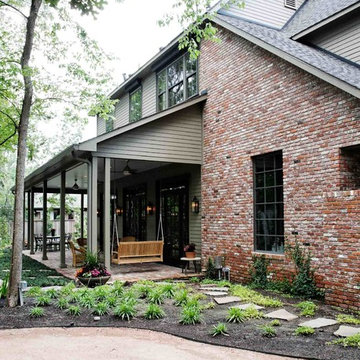
swing, brick exterior, old chicago brick
Mittelgroßes, Zweistöckiges Modernes Einfamilienhaus mit Backsteinfassade, bunter Fassadenfarbe, Walmdach und Schindeldach in Houston
Mittelgroßes, Zweistöckiges Modernes Einfamilienhaus mit Backsteinfassade, bunter Fassadenfarbe, Walmdach und Schindeldach in Houston
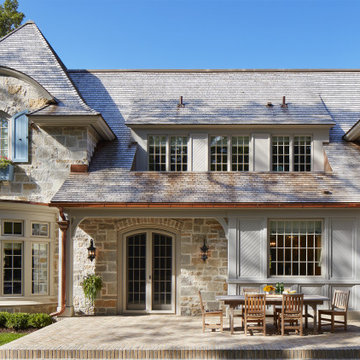
Martha O'Hara Interiors, Interior Design & Photo Styling | John Kraemer & Sons, Builder | Charlie & Co. Design, Architectural Designer | Corey Gaffer, Photography
Please Note: All “related,” “similar,” and “sponsored” products tagged or listed by Houzz are not actual products pictured. They have not been approved by Martha O’Hara Interiors nor any of the professionals credited. For information about our work, please contact design@oharainteriors.com.
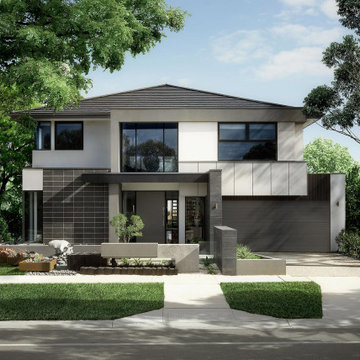
Mittelgroßes, Zweistöckiges Modernes Einfamilienhaus mit Mix-Fassade, bunter Fassadenfarbe und Walmdach in Melbourne
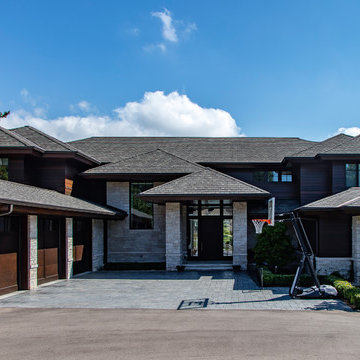
This modern prairie style home in Bloomfield Hills is rock solid with its generous Fond du Lac and limestone exterior. Clear cedar channel lap siding complements the soft tones of the natural stone and warms the façade. A mahogany entry system and garage doors complete the color scheme, while a majestic tapered chimney and wide overhangs add grandeur to this 2015 design. Floor to ceiling windows with divided lite transoms add Craftsman personality and admit an abundance of natural light into the spacious, free flowing open floor plan of the home. A circular window at the back of the house is reminiscent of a ship’s porthole, giving a nautical nod to the home’s lakeside location. Walnut floors run throughout the home, unifying the rooms for a cohesive look. The open concept kitchen and family room features a large stone fireplace wall and opens onto the expansive deck for ultimate lake views. The deck can also be accessed from the dramatic double height dining room, where twin built-in buffets and a table for twelve make large scale entertaining as breezy as a day out on the lake.
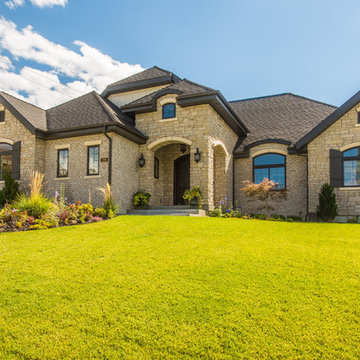
We completely transformed this dated, red-brick home into a more current, stone/brick mix exterior giving it an Old World flair.
Großes, Zweistöckiges Klassisches Einfamilienhaus mit Steinfassade, bunter Fassadenfarbe, Walmdach und Schindeldach in Salt Lake City
Großes, Zweistöckiges Klassisches Einfamilienhaus mit Steinfassade, bunter Fassadenfarbe, Walmdach und Schindeldach in Salt Lake City
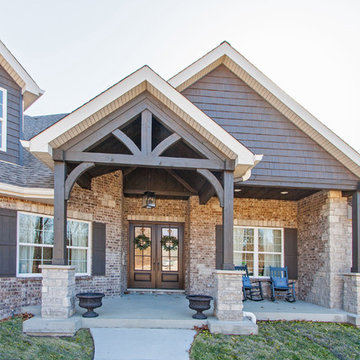
The roof and dormers of this custom home in Foristell, Mo is a combination of Tamko Heritage shingles in Weathered Wood and Royal double-7 shake shingles in Walnut. The vinyl windows are Simonton 300 brick mold series. The double front entry door is Masonite fiberglass in textured mahogony, with Eclipse bronze hardware.
Häuser mit bunter Fassadenfarbe und Walmdach Ideen und Design
6