Häuser mit Faserzement-Fassade und Flachdach Ideen und Design
Suche verfeinern:
Budget
Sortieren nach:Heute beliebt
241 – 260 von 2.099 Fotos
1 von 3
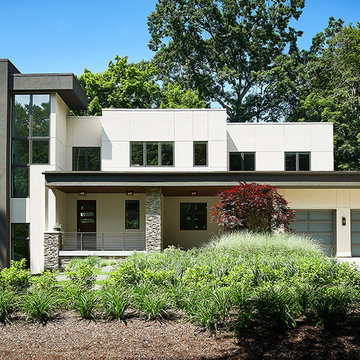
Builder: Mike Schaap Builders
Photographer: Ashley Avila Photography
Both chic and sleek, this streamlined Art Modern-influenced home is the equivalent of a work of contemporary sculpture and includes many of the features of this cutting-edge style, including a smooth wall surface, horizontal lines, a flat roof and an enduring asymmetrical appeal. Updated amenities include large windows on both stories with expansive views that make it perfect for lakefront lots, with stone accents, floor plan and overall design that are anything but traditional.
Inside, the floor plan is spacious and airy. The 2,200-square foot first level features an open plan kitchen and dining area, a large living room with two story windows, a convenient laundry room and powder room and an inviting screened in porch that measures almost 400 square feet perfect for reading or relaxing. The three-car garage is also oversized, with almost 1,000 square feet of storage space. The other levels are equally roomy, with almost 2,000 square feet of living space in the lower level, where a family room with 10-foot ceilings, guest bedroom and bath, game room with shuffleboard and billiards are perfect for entertaining. Upstairs, the second level has more than 2,100 square feet and includes a large master bedroom suite complete with a spa-like bath with double vanity, a playroom and two additional family bedrooms with baths.
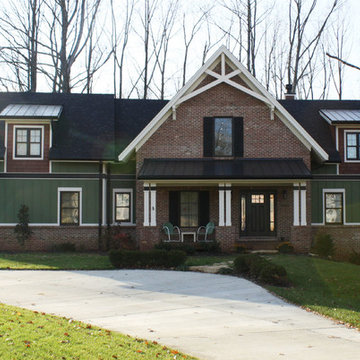
Mittelgroßes, Zweistöckiges Landhaus Haus mit Faserzement-Fassade, grüner Fassadenfarbe und Flachdach in Louisville
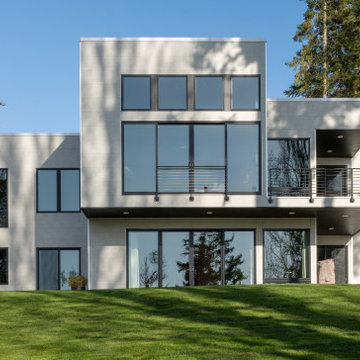
View from Bluff.
Mittelgroßes, Zweistöckiges Modernes Einfamilienhaus mit Faserzement-Fassade, weißer Fassadenfarbe, Flachdach und weißem Dach in Seattle
Mittelgroßes, Zweistöckiges Modernes Einfamilienhaus mit Faserzement-Fassade, weißer Fassadenfarbe, Flachdach und weißem Dach in Seattle
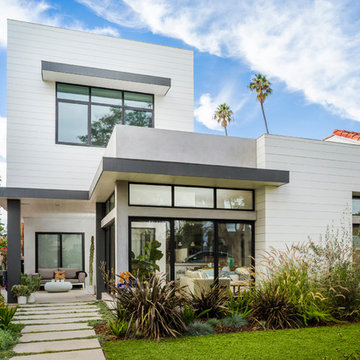
Front View
Photographer: Rick Ueda
Kleines, Zweistöckiges Modernes Haus mit Faserzement-Fassade, weißer Fassadenfarbe und Flachdach in Los Angeles
Kleines, Zweistöckiges Modernes Haus mit Faserzement-Fassade, weißer Fassadenfarbe und Flachdach in Los Angeles
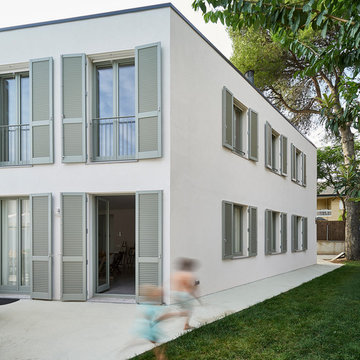
Mittelgroßes, Zweistöckiges Mediterranes Einfamilienhaus mit Faserzement-Fassade, weißer Fassadenfarbe, Flachdach und Misch-Dachdeckung in Sonstige

The accent is of 6” STK Channeled rustic cedar. The outside corners are Xtreme corners from Tamlyn. Soffits are tongue and groove 1x4 tight knot cedar with a black continous vent.
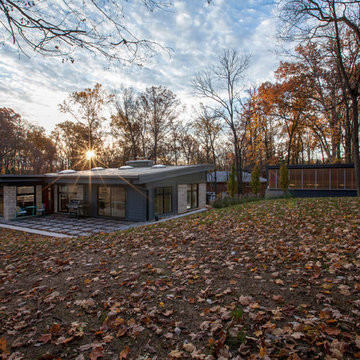
Property at sunrise reveals house and garage mirrored form and adjacency with site sloping high-to-low at sunrise - Architecture + Photography: HAUS
Großes, Zweistöckiges Mid-Century Einfamilienhaus mit Faserzement-Fassade, grauer Fassadenfarbe und Flachdach in Indianapolis
Großes, Zweistöckiges Mid-Century Einfamilienhaus mit Faserzement-Fassade, grauer Fassadenfarbe und Flachdach in Indianapolis
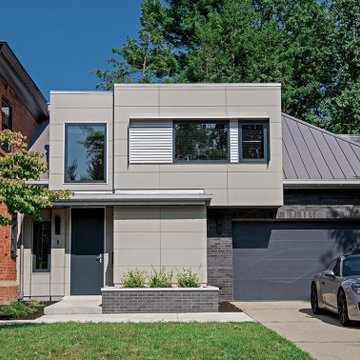
Photo by SkySight Photography. A new addition to expand upon and relocate the entry and bedroom above. Black Diamond Velour brick from Belden Brick, Nichiha Architectural Block siding, Zola Windows, and Doors. ATAS PC Seam Metal roofing in Silversmith.
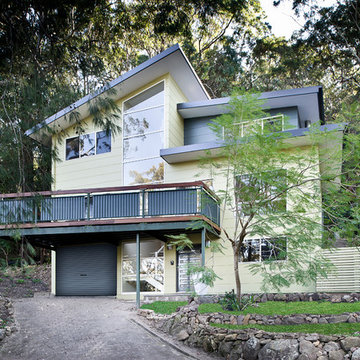
Photography by Thomas Dalhoff
Großes, Dreistöckiges Modernes Einfamilienhaus mit Faserzement-Fassade, grüner Fassadenfarbe, Flachdach und Blechdach in Sydney
Großes, Dreistöckiges Modernes Einfamilienhaus mit Faserzement-Fassade, grüner Fassadenfarbe, Flachdach und Blechdach in Sydney
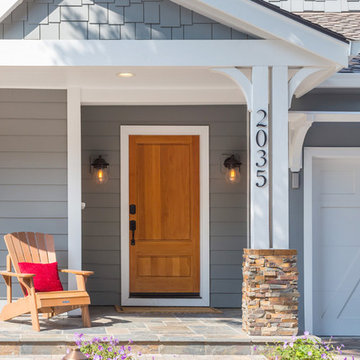
Exterior refresh in San Jose's Willow Glen neighborhood.
Großes, Zweistöckiges Rustikales Einfamilienhaus mit Faserzement-Fassade, blauer Fassadenfarbe, Flachdach und Schindeldach in San Francisco
Großes, Zweistöckiges Rustikales Einfamilienhaus mit Faserzement-Fassade, blauer Fassadenfarbe, Flachdach und Schindeldach in San Francisco
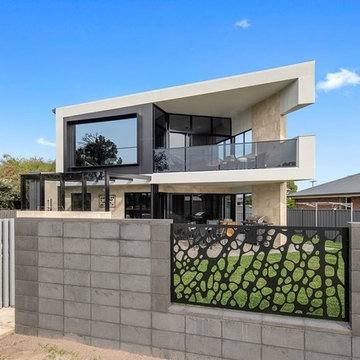
Mittelgroßes, Zweistöckiges Modernes Einfamilienhaus mit Faserzement-Fassade, weißer Fassadenfarbe, Flachdach und Blechdach in Sonstige
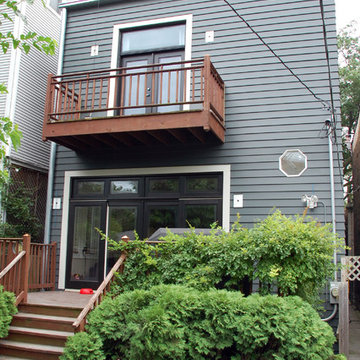
Siding & Windows Group installed James Hardie Premium Artisan Siding in ColorPlus Technology Color Iron Gray and Hardie Artisan Accent Trim in ColorPlus Technology Color Arctic White. Replaced Windows with Marvin Ultimate Wood Windows. Siding and Windows was installed on the rear addition located in Chicago, IL.
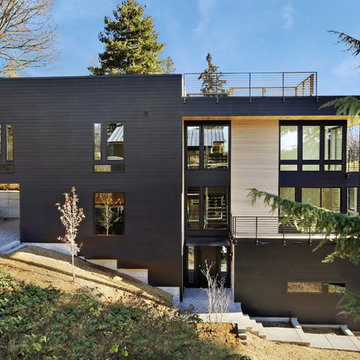
Custom Residence, designed by Citizen Design and built by Valor Builds.
Mittelgroßes, Dreistöckiges Modernes Einfamilienhaus mit Faserzement-Fassade, schwarzer Fassadenfarbe und Flachdach in Seattle
Mittelgroßes, Dreistöckiges Modernes Einfamilienhaus mit Faserzement-Fassade, schwarzer Fassadenfarbe und Flachdach in Seattle
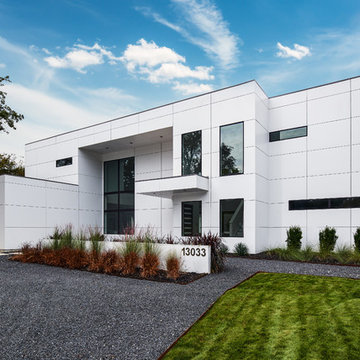
This modern residence in North Dallas consists of 4 bedrooms and 4 1/2 baths with a large great room and adjoining game room. Blocks away from the future Dallas Midtown, this residence fits right in with its urban neighbors.
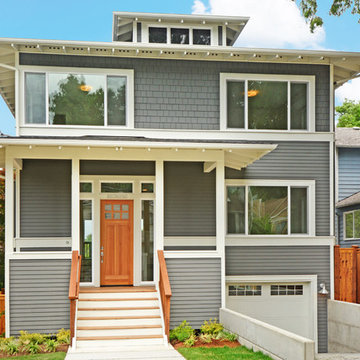
Modern take on a classic home in the Wedgwood Neighborhood of Seattle.
Großes, Dreistöckiges Uriges Haus mit Faserzement-Fassade und Flachdach in Seattle
Großes, Dreistöckiges Uriges Haus mit Faserzement-Fassade und Flachdach in Seattle
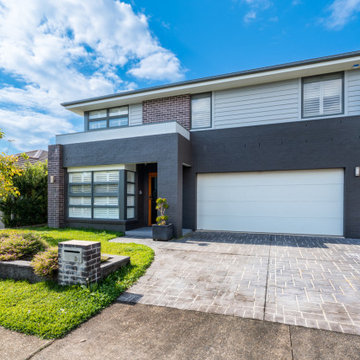
Großes, Einstöckiges Modernes Einfamilienhaus mit Faserzement-Fassade, grauer Fassadenfarbe, Flachdach, Blechdach, weißem Dach und Wandpaneelen in Sydney
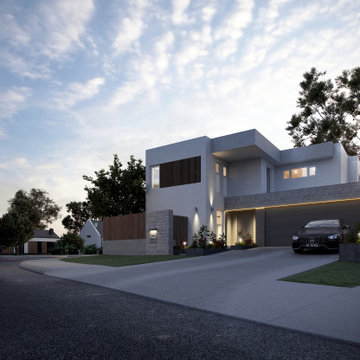
Mittelgroßes, Zweistöckiges Modernes Einfamilienhaus mit Faserzement-Fassade, weißer Fassadenfarbe, Flachdach, Blechdach und grauem Dach in Perth
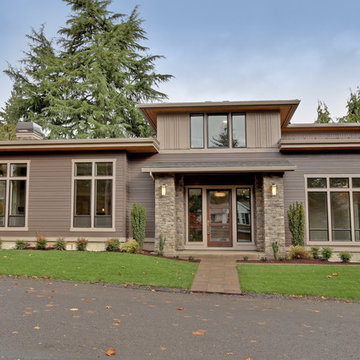
This is a unique, high performance home designed for an existing lot in an exclusive neighborhood, featuring 4,800 square feet with a guest suite or home office on the main floor; basement with media room, bedroom, bathroom and storage room; upper level master suite and two other bedrooms and bathrooms. The great room features tall ceilings, boxed beams, chef's kitchen and lots of windows. The patio includes a built-in bbq.

McNichols® Perforated Metal was used to help shade the sunlight from high glass balcony windows, as well as provide privacy to occupants. The sunscreens also diffuse heat, protect the interior and conserve energy.
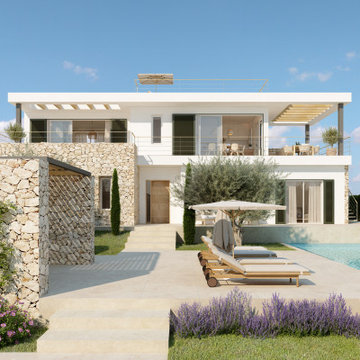
Este proyecto se sitúa en una gran parcela rodeada de otras viviendas unifamiliares, la planta primera goza de vistas prácticamente a 360º, destacando en la orientación Sur el faro de la isla del aire y en la Norte la bocana del puerto de Maó y la fortaleza de la Mola. La casa se sitúa en la parte más alta de la parcela, para maximizar las vistas a la vez que tener la mayor parte posible de jardín orientado a Sur.
La forma de la casa responde a dos cuestiones aparentemente antagónicas, maximizar las vistas a la vez que protegerse de las inclemencias meteorológicas habituales en la urbanización del levante menorquín. Respecto a la distribución interior, y en disonancia con lo usual en la urbanización, hemos decidido situar la zona de día en planta primera, con grandes terrazas conectadas con el jardín, para así asegurar las vistas desde los espacios en los que se hará más vida.
Häuser mit Faserzement-Fassade und Flachdach Ideen und Design
13