Häuser mit Faserzement-Fassade und Flachdach Ideen und Design
Suche verfeinern:
Budget
Sortieren nach:Heute beliebt
161 – 180 von 2.098 Fotos
1 von 3
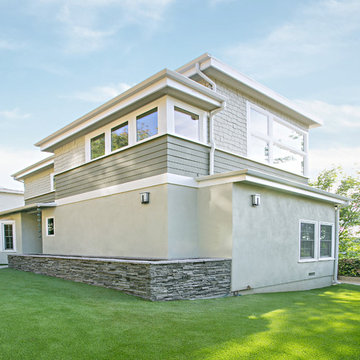
The challenge of this project was to fulfill the clients' desire for a unique and modern second story addition that would blend harmoniously with the original 1930s bungalow. On the exterior, the addition appropriates the traditional materials of the existing home, while using contemporary proportions and lines to speak to a modern sensibility. Staggered massing and terraced roofs add to the visual interest and a harmonious balance in the design. On the interior, rich natural materials like oak and mahogany add warmth to the clean lines of the design. The design carefully frames stunning views of the reservoir and surrounding hills. In each room, multi-directional natural light, views and cross-ventilation increase the comfort and expansiveness of the spaces
Photography by: Studio Ceja
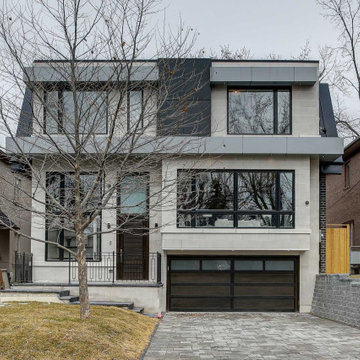
Luxurious custom house built by us, it locates on Empress Ave, Toronto. We are welcoming all guests come to us with your inquires regarding house design and construction.
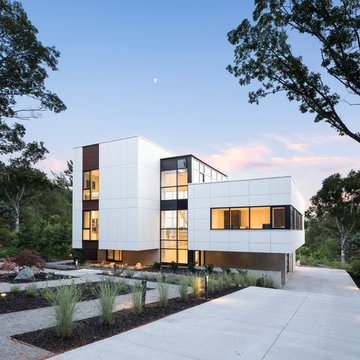
Ema Peter Photography
Modernes Einfamilienhaus mit Faserzement-Fassade, weißer Fassadenfarbe und Flachdach in Sonstige
Modernes Einfamilienhaus mit Faserzement-Fassade, weißer Fassadenfarbe und Flachdach in Sonstige
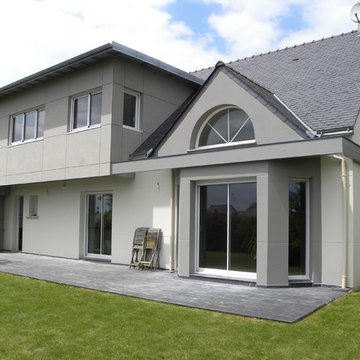
Besoin de changement ! Le projet a consisté dans la réorganisation de l’espace nuit à l’étage. La maison avait à l’origine 2 chambres en sous pente, le projet a permis de créer une suite parentale et deux chambres d’enfants avec des plafonds plats. L’ajout minime de plancher a été possible grâce à la surélévation des toitures et à la création de volumes cubiques en bois permettant ainsi de modifier l’architecture de la maison pour lui donner un esprit plus contemporain. Le bardage utilisé est en plaques de fibre-ciment de couleur gris, la toiture est en membrane d’étanchéité. Un travail de peinture sur les façades rue et jardin vient finaliser cette rénovation et ce relooking.
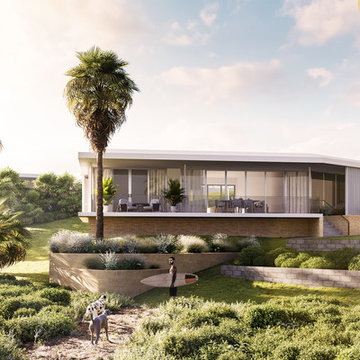
Low scale mid-century modern inspired luxury home situated on the sands on Blue Bay NSW.
Mittelgroßes, Einstöckiges Retro Einfamilienhaus mit Faserzement-Fassade, weißer Fassadenfarbe, Flachdach und Blechdach in Central Coast
Mittelgroßes, Einstöckiges Retro Einfamilienhaus mit Faserzement-Fassade, weißer Fassadenfarbe, Flachdach und Blechdach in Central Coast
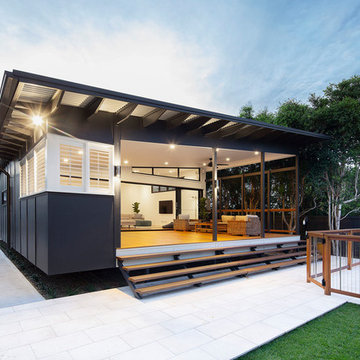
External shutters, cladding, exposed eves
Mittelgroßes, Einstöckiges Maritimes Einfamilienhaus mit Faserzement-Fassade, schwarzer Fassadenfarbe, Flachdach und Blechdach in Brisbane
Mittelgroßes, Einstöckiges Maritimes Einfamilienhaus mit Faserzement-Fassade, schwarzer Fassadenfarbe, Flachdach und Blechdach in Brisbane
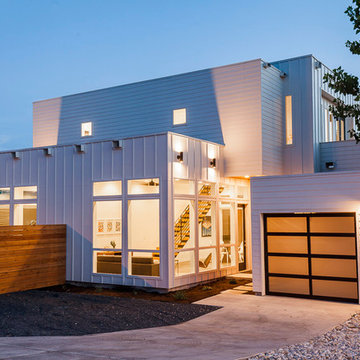
Kleines, Zweistöckiges Modernes Haus mit Faserzement-Fassade, weißer Fassadenfarbe und Flachdach in Austin
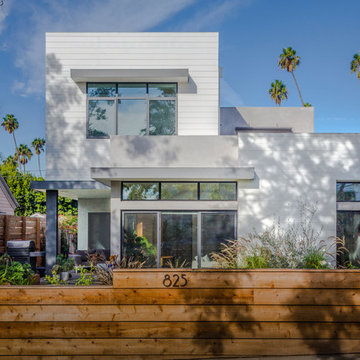
New House Street View
Photographer: Rick Ueda
Kleines, Zweistöckiges Modernes Haus mit Faserzement-Fassade, weißer Fassadenfarbe und Flachdach in Los Angeles
Kleines, Zweistöckiges Modernes Haus mit Faserzement-Fassade, weißer Fassadenfarbe und Flachdach in Los Angeles
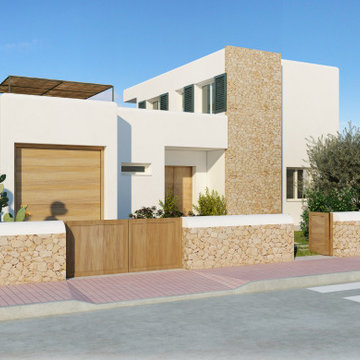
Esta parcela plana en esquina goza de orientación Sur y su mínima pendiente permiten diseñar sin prácticamente condicionantes de partida. Tomamos la decisión de agrupar los espacios de la vivienda en un volumen de dos plantas para así mantener el máximo espacio exterior posible para su disfrute en los días de verano y dejar el espacio suficiente para, en un futuro, situar una piscina.
Para maximizar la iluminación natural interior y la ventilación cruzada situamos un patio central que tiene la misión de extender el horizonte visual y crear en el usuario una percepción de amplitud mucho más allá de los límites de los espacios interiores. Esta técnica de arquitectura pasiva, juntos con otras implementadas en el diseño, minimiza el consumo energético y maximiza el confort interior de la vivienda.
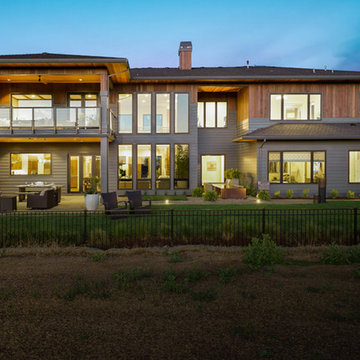
The long, narrow yards were inspired by Japanese and Northwest landscaping: Stone and grass surround a 3-foot-wide by 15-foot-long steel-line reflection pond that spills into three streams.
Photo: Reto Media
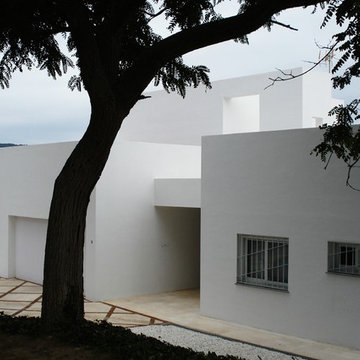
Mittelgroßes, Zweistöckiges Mediterranes Haus mit Faserzement-Fassade, weißer Fassadenfarbe und Flachdach in Sonstige
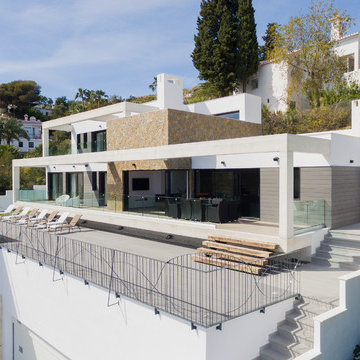
Mittelgroßes, Zweistöckiges Mediterranes Haus mit Faserzement-Fassade, weißer Fassadenfarbe und Flachdach in Sonstige
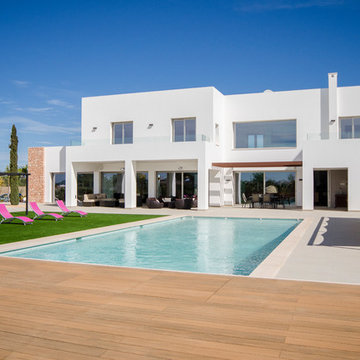
Mittelgroßes, Zweistöckiges Mediterranes Haus mit Faserzement-Fassade, weißer Fassadenfarbe und Flachdach in Barcelona
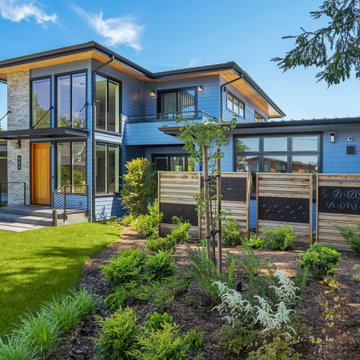
This modern 3000 sf new home is situated on the edge of downtown Edmonds with views of the Puget Sound. The design focused on main floor accessibility and aging-in-place, a high efficient building envelope and solar access, and maximizing the Puget Sound views and connection to the outdoors. The main floor of the home is laid out to provide accessibility to all the main functions of the home, including the kitchen, main living spaces, laundry, master suite, and large covered deck. The upper floor is designed with a sitting area overlooking the double height entry and sweeping views of the Puget Sound, bedrooms, bathroom, and exercise area. The daylight basement is designed with a recreation area leading out to a covered patio.
Architecture and Interior Design by: H2D Architecture + Design
www.h2darchitects.com
Photos by Christopher Nelson Photography
#edmondsarchitect
#h2d
#seattlearchitect
#sustainablehome
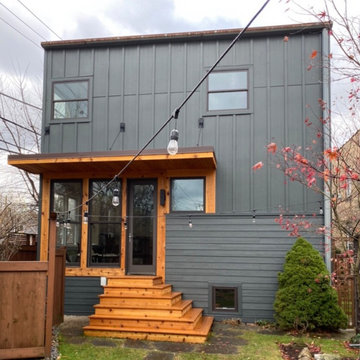
Hail stone storm damaged exterior siding and windows. We designed a new exterior look with JamesHardie siding and wood trim
Zweistöckige Moderne Doppelhaushälfte mit Faserzement-Fassade, grauer Fassadenfarbe, Flachdach und Wandpaneelen in Chicago
Zweistöckige Moderne Doppelhaushälfte mit Faserzement-Fassade, grauer Fassadenfarbe, Flachdach und Wandpaneelen in Chicago
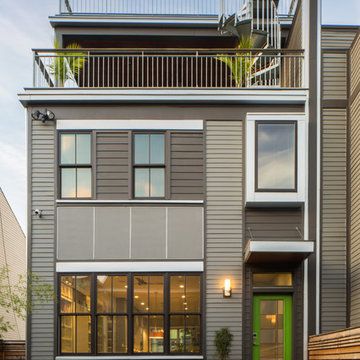
Rear façade of a contemporary townhouse. The major living and sleeping spaces are on this side to maximize exposure to natural light and the privacy of the rear yard. Third level has a porch deck with upper roof deck above. Siding is Hardie Board cement lap with 4" and 6" exposures. Windows are Marvin Wood-Ultrex and include double-hung and casement. Metal trim and fasica are galvalume. Railings are hot-dipped galvanized steel with ipe wood cap. Wood fencing and planters are cedar.

Kleines, Einstöckiges Modernes Einfamilienhaus mit Faserzement-Fassade, schwarzer Fassadenfarbe, Flachdach und Blechdach in Brisbane
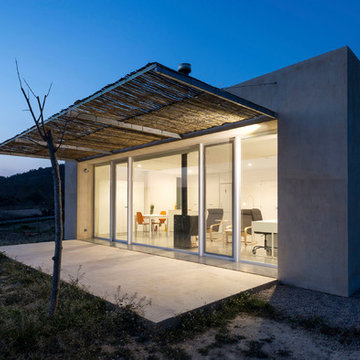
Arquitecto: Manuel Cerdá Pérez ( Multi Cultural Proyect Arquitectura )
http://www.mcparquitectura.com/
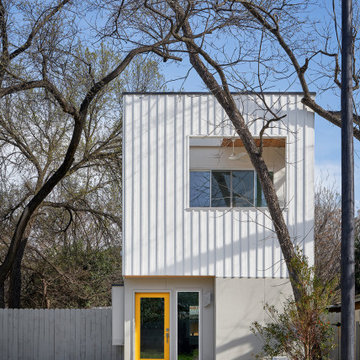
Kleines, Zweistöckiges Retro Einfamilienhaus mit Faserzement-Fassade, weißer Fassadenfarbe und Flachdach in Austin
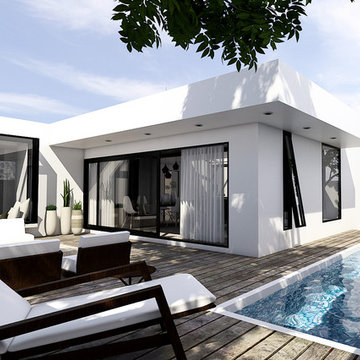
Mittelgroßes, Einstöckiges Maritimes Einfamilienhaus mit Faserzement-Fassade, weißer Fassadenfarbe, Flachdach und Blechdach in Melbourne
Häuser mit Faserzement-Fassade und Flachdach Ideen und Design
9