Häuser mit Faserzement-Fassade und Flachdach Ideen und Design
Suche verfeinern:
Budget
Sortieren nach:Heute beliebt
21 – 40 von 2.098 Fotos
1 von 3
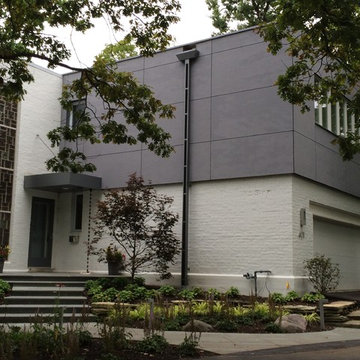
Mittelgroßes, Zweistöckiges Modernes Haus mit Faserzement-Fassade, grauer Fassadenfarbe und Flachdach in Chicago
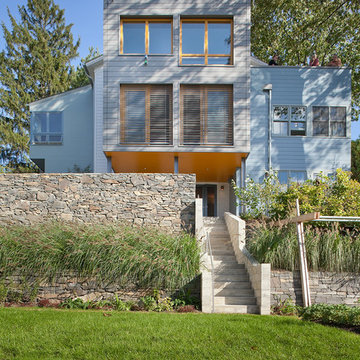
Photograph © Richard Barnes
Großes Modernes Haus mit Faserzement-Fassade, grauer Fassadenfarbe und Flachdach in New York
Großes Modernes Haus mit Faserzement-Fassade, grauer Fassadenfarbe und Flachdach in New York

McNichols® Perforated Metal was used to help shade the sunlight from high glass balcony windows, as well as provide privacy to occupants. The sunscreens also diffuse heat, protect the interior and conserve energy.

Dreistöckiges, Mittelgroßes Modernes Einfamilienhaus mit bunter Fassadenfarbe, Flachdach und Faserzement-Fassade in Atlanta
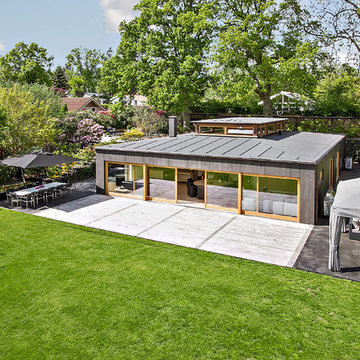
Luksussommerhus i Hornbæk
Sommerhus på internationalt niveau, opført i materialer fra øverste hylde såvel indvendigt som udvendigt, og som er stort set vedligeholdelsesfrit.
Det er beliggende på en fuldstændig ugenert grund med et utrolig smukt og meget letholdt haveanlæg med adskillige store solterrasser, og mange eksklusive detaljer.
Huset er aldeles velegnet til udlandsdanskere og andre der værdsætter et stort, helt ugenert og unikt sommerhus, hvor kun de bedste materialer og gennemtænkte arkitektoniske løsninger er benyttet.
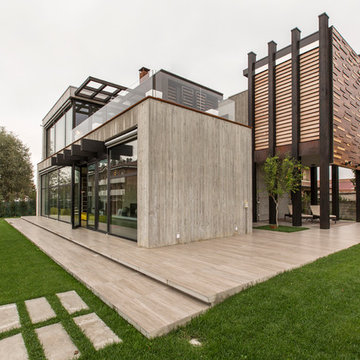
Francesca Anichini
Großes, Zweistöckiges Industrial Haus mit Faserzement-Fassade, grauer Fassadenfarbe und Flachdach in Bologna
Großes, Zweistöckiges Industrial Haus mit Faserzement-Fassade, grauer Fassadenfarbe und Flachdach in Bologna
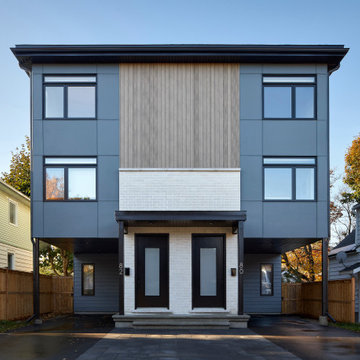
Dreistöckiges Nordisches Einfamilienhaus mit Faserzement-Fassade, bunter Fassadenfarbe, Flachdach, Misch-Dachdeckung und schwarzem Dach in Ottawa
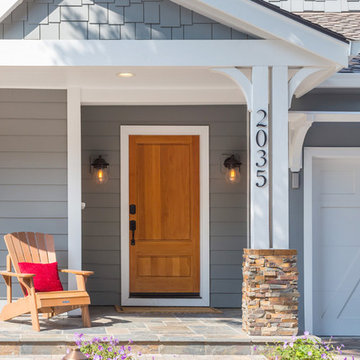
Exterior refresh in San Jose's Willow Glen neighborhood.
Großes, Zweistöckiges Rustikales Einfamilienhaus mit Faserzement-Fassade, blauer Fassadenfarbe, Flachdach und Schindeldach in San Francisco
Großes, Zweistöckiges Rustikales Einfamilienhaus mit Faserzement-Fassade, blauer Fassadenfarbe, Flachdach und Schindeldach in San Francisco
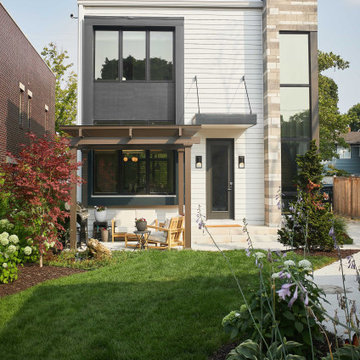
As a conceptual urban infill project, the Wexley is designed for a narrow lot in the center of a city block. The 26’x48’ floor plan is divided into thirds from front to back and from left to right. In plan, the left third is reserved for circulation spaces and is reflected in elevation by a monolithic block wall in three shades of gray. Punching through this block wall, in three distinct parts, are the main levels windows for the stair tower, bathroom, and patio. The right two-thirds of the main level are reserved for the living room, kitchen, and dining room. At 16’ long, front to back, these three rooms align perfectly with the three-part block wall façade. It’s this interplay between plan and elevation that creates cohesion between each façade, no matter where it’s viewed. Given that this project would have neighbors on either side, great care was taken in crafting desirable vistas for the living, dining, and master bedroom. Upstairs, with a view to the street, the master bedroom has a pair of closets and a skillfully planned bathroom complete with soaker tub and separate tiled shower. Main level cabinetry and built-ins serve as dividing elements between rooms and framing elements for views outside.
Architect: Visbeen Architects
Builder: J. Peterson Homes
Photographer: Ashley Avila Photography
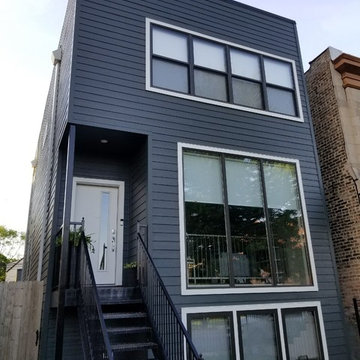
James Hardie by Siding & Windows Group in Lap Siding in ColorPlus Technology Color Iron Gray and HardieTrim in ColorPlus Technology Color Arctic White.
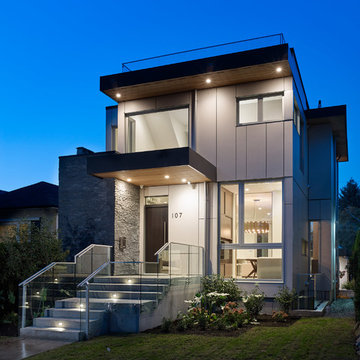
martin knowles photo/media
Mittelgroßes, Zweistöckiges Modernes Einfamilienhaus mit Faserzement-Fassade, Flachdach, Ziegeldach und grauer Fassadenfarbe in Vancouver
Mittelgroßes, Zweistöckiges Modernes Einfamilienhaus mit Faserzement-Fassade, Flachdach, Ziegeldach und grauer Fassadenfarbe in Vancouver
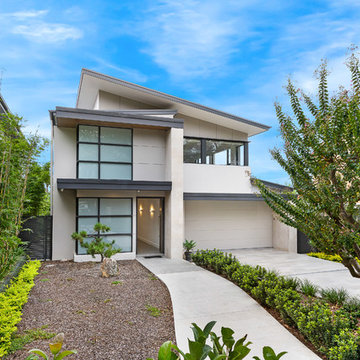
Mittelgroßes, Zweistöckiges Modernes Einfamilienhaus mit Faserzement-Fassade, Flachdach und Blechdach in Sydney
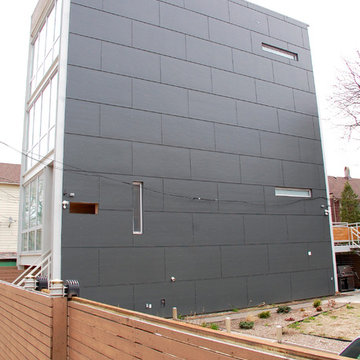
Chicago, IL Siding by Siding & Windows Group. Installed James HardiePanel Vertical Siding in ColorPlus Technology Color Iron Gray.
Großes, Dreistöckiges Industrial Einfamilienhaus mit Faserzement-Fassade, grauer Fassadenfarbe, Flachdach und Misch-Dachdeckung in Chicago
Großes, Dreistöckiges Industrial Einfamilienhaus mit Faserzement-Fassade, grauer Fassadenfarbe, Flachdach und Misch-Dachdeckung in Chicago
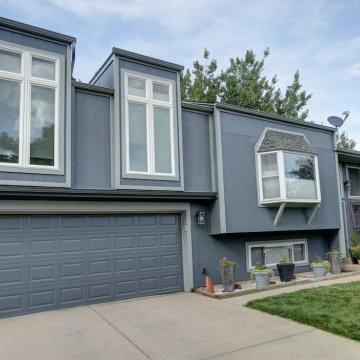
This split level property in Centennial, Colorado had T1-11 siding. The paint was peeling and the composite wood was swelling and flaking off in areas. This home needed some TLC.
Colorado Siding Repair installed James Hardie’s primed Sierra 8 Panel Siding to match the current look. Once the new siding was in place, we painted the whole house with Sherwin-William’s Duration. The homeowner chose Web Gray, trim in Early Gray, and the front door in Expressive Plum. This straight-forward, cost-effective home exterior renovation drastically improved the curb appeal of this home. What do you think?
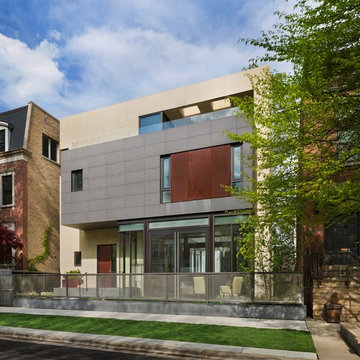
Großes, Dreistöckiges Modernes Haus mit Faserzement-Fassade, grauer Fassadenfarbe und Flachdach in Chicago
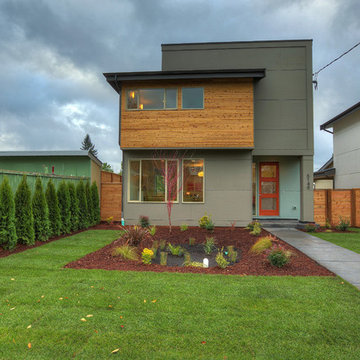
Mittelgroßes, Zweistöckiges Modernes Haus mit Faserzement-Fassade, grauer Fassadenfarbe und Flachdach in Seattle
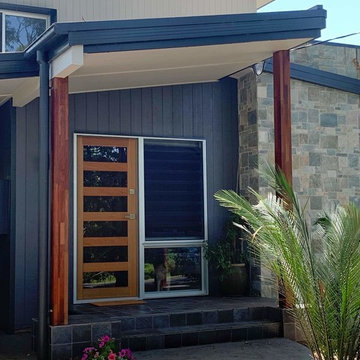
Contemporary home on the south coast of NSW in grey tones with timber accents and a stone feature wall.
Zweistöckiges Modernes Einfamilienhaus mit Faserzement-Fassade, grauer Fassadenfarbe, Flachdach und Blechdach in Canberra - Queanbeyan
Zweistöckiges Modernes Einfamilienhaus mit Faserzement-Fassade, grauer Fassadenfarbe, Flachdach und Blechdach in Canberra - Queanbeyan
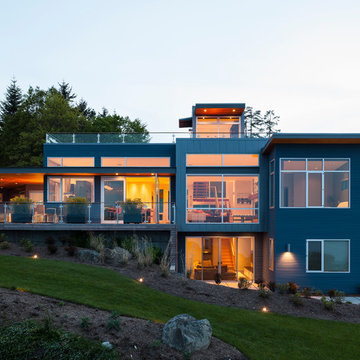
Designed by Johnson Squared, Bainbridge Is., WA © 2014 John Granen
Mittelgroßes, Dreistöckiges Modernes Einfamilienhaus mit Faserzement-Fassade, grauer Fassadenfarbe, Flachdach und Blechdach in Seattle
Mittelgroßes, Dreistöckiges Modernes Einfamilienhaus mit Faserzement-Fassade, grauer Fassadenfarbe, Flachdach und Blechdach in Seattle
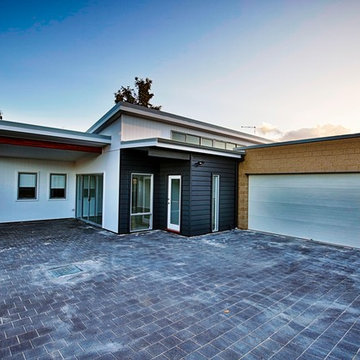
Kleines, Einstöckiges Modernes Einfamilienhaus mit Faserzement-Fassade, bunter Fassadenfarbe, Flachdach und Blechdach in Perth
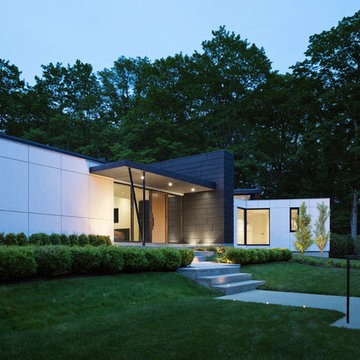
Michael Moran/OTTO Photography
This LEED-certified project was a substantial rebuild of a 1960s home, preserving the original foundation to the extent possible, with a small amount of new area, a reconfigured floor plan, and newly envisioned massing. The design is simple and modern, with floor to ceiling glazing along the rear, connecting the interior living spaces to the landscape. The design process was informed by building science best practices, including solar orientation, triple glazing, rainscreen exterior cladding, and a thermal envelope that far exceeds code requirements.
Häuser mit Faserzement-Fassade und Flachdach Ideen und Design
2