Häuser mit Faserzement-Fassade und unterschiedlichen Fassadenmaterialien Ideen und Design
Suche verfeinern:
Budget
Sortieren nach:Heute beliebt
41 – 60 von 30.478 Fotos
1 von 3
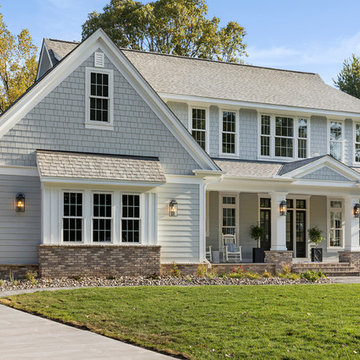
A classic traditional two story home with a side load garage, covered front porch, gray shakes and siding complimented by white trim and a dramatic black front door. Photos by SpaceCrafting
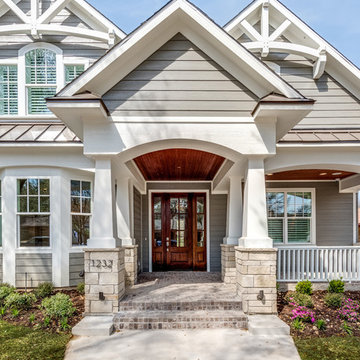
Großes, Zweistöckiges Uriges Einfamilienhaus mit Faserzement-Fassade, grauer Fassadenfarbe, Satteldach und Misch-Dachdeckung in Dallas
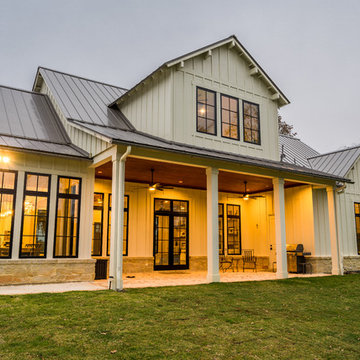
William David Homes
Großes, Zweistöckiges Landhaus Einfamilienhaus mit Faserzement-Fassade, beiger Fassadenfarbe, Satteldach und Blechdach in Houston
Großes, Zweistöckiges Landhaus Einfamilienhaus mit Faserzement-Fassade, beiger Fassadenfarbe, Satteldach und Blechdach in Houston
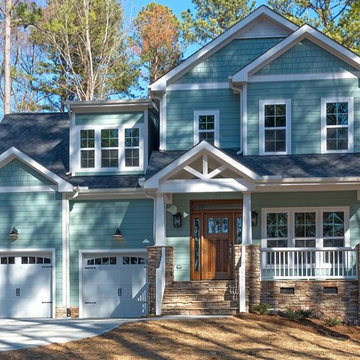
Dwight Myers Real Estate Photograpy
Mittelgroßes, Zweistöckiges Rustikales Einfamilienhaus mit Faserzement-Fassade, blauer Fassadenfarbe, Satteldach und Schindeldach in Raleigh
Mittelgroßes, Zweistöckiges Rustikales Einfamilienhaus mit Faserzement-Fassade, blauer Fassadenfarbe, Satteldach und Schindeldach in Raleigh
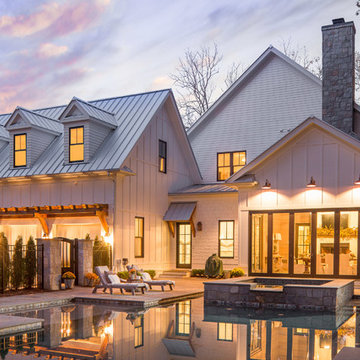
Amazing front porch of a modern farmhouse built by Steve Powell Homes (www.stevepowellhomes.com). Photo Credit: David Cannon Photography (www.davidcannonphotography.com)

Einstöckiges Retro Einfamilienhaus mit Faserzement-Fassade, grauer Fassadenfarbe, Walmdach und Blechdach in Houston
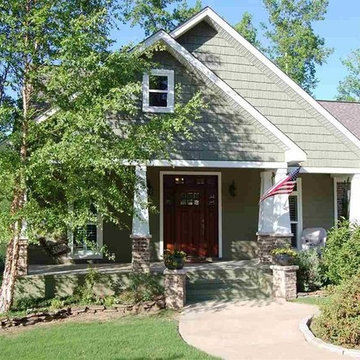
Zweistöckiges Uriges Einfamilienhaus mit Faserzement-Fassade, grüner Fassadenfarbe und Schindeldach in Little Rock
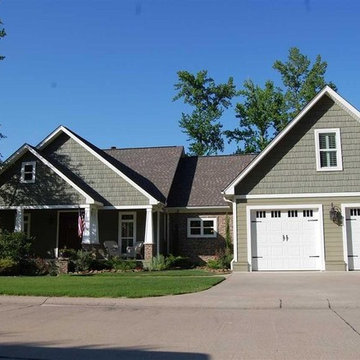
Zweistöckiges Rustikales Einfamilienhaus mit Faserzement-Fassade, grüner Fassadenfarbe und Schindeldach in Little Rock
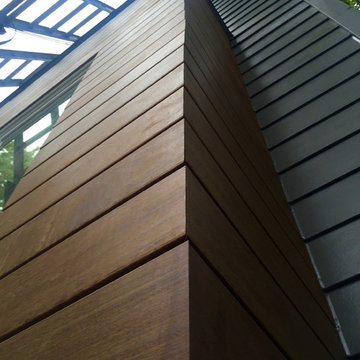
Chicago, IL 60640 Modern Style Home Exterior Remodel with James HardiePlank Lap Siding in new color Aged Pewter and HardieTrim in Sandstone Beige, IPE and Integrity from Marvin Windows.
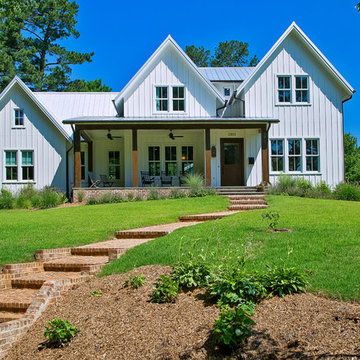
Mittelgroßes, Zweistöckiges Country Einfamilienhaus mit Faserzement-Fassade, weißer Fassadenfarbe, Satteldach und Blechdach in Raleigh
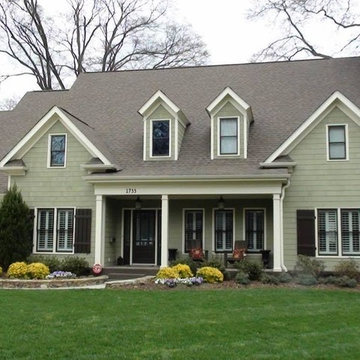
Mittelgroßes, Zweistöckiges Rustikales Einfamilienhaus mit Faserzement-Fassade, grüner Fassadenfarbe, Satteldach und Schindeldach in Charlotte

Our take on the Modern Farmhouse!
Großes, Zweistöckiges Landhaus Einfamilienhaus mit Faserzement-Fassade, weißer Fassadenfarbe und Satteldach in Calgary
Großes, Zweistöckiges Landhaus Einfamilienhaus mit Faserzement-Fassade, weißer Fassadenfarbe und Satteldach in Calgary
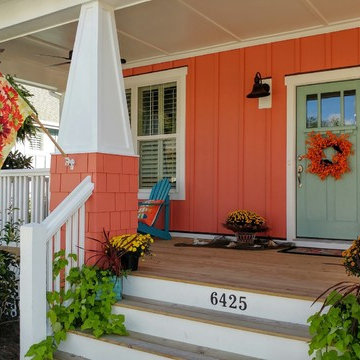
Coral Cottage--This Southport Cottage invokes an island feel with its bright coral siding in Sherwin Williams Carolina Low Country "Gracious Entry" and Sherwin Williams "Hazel" front door.
Mark Ballard & Kristopher Gerner
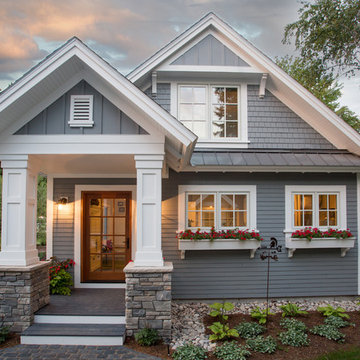
As written in Northern Home & Cottage by Elizabeth Edwards
In general, Bryan and Connie Rellinger loved the charm of the old cottage they purchased on a Crooked Lake peninsula, north of Petoskey. Specifically, however, the presence of a live-well in the kitchen (a huge cement basin with running water for keeping fish alive was right in the kitchen entryway, seriously), rickety staircase and green shag carpet, not so much. An extreme renovation was the only solution. The downside? The rebuild would have to fit into the smallish nonconforming footprint. The upside? That footprint was built when folks could place a building close enough to the water to feel like they could dive in from the house. Ahhh...
Stephanie Baldwin of Edgewater Design helped the Rellingers come up with a timeless cottage design that breathes efficiency into every nook and cranny. It also expresses the synergy of Bryan, Connie and Stephanie, who emailed each other links to products they liked throughout the building process. That teamwork resulted in an interior that sports a young take on classic cottage. Highlights include a brass sink and light fixtures, coffered ceilings with wide beadboard planks, leathered granite kitchen counters and a way-cool floor made of American chestnut planks from an old barn.
Thanks to an abundant use of windows that deliver a grand view of Crooked Lake, the home feels airy and much larger than it is. Bryan and Connie also love how well the layout functions for their family - especially when they are entertaining. The kids' bedrooms are off a large landing at the top of the stairs - roomy enough to double as an entertainment room. When the adults are enjoying cocktail hour or a dinner party downstairs, they can pull a sliding door across the kitchen/great room area to seal it off from the kids' ruckus upstairs (or vice versa!).
From its gray-shingled dormers to its sweet white window boxes, this charmer on Crooked Lake is packed with ideas!
- Jacqueline Southby Photography
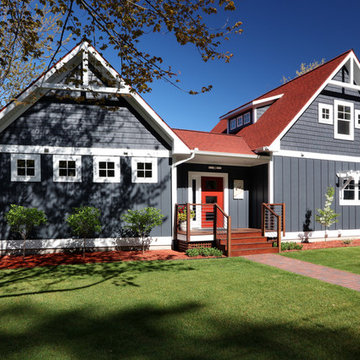
Michael Buck
Mittelgroßes, Einstöckiges Uriges Haus mit Faserzement-Fassade, grauer Fassadenfarbe und Satteldach in Grand Rapids
Mittelgroßes, Einstöckiges Uriges Haus mit Faserzement-Fassade, grauer Fassadenfarbe und Satteldach in Grand Rapids
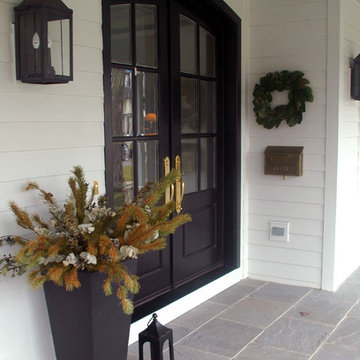
This stunning black double door provides a great front entry contrast against the whtie siding on this elegant farmhouse with wrap around porch.
Meyer Design
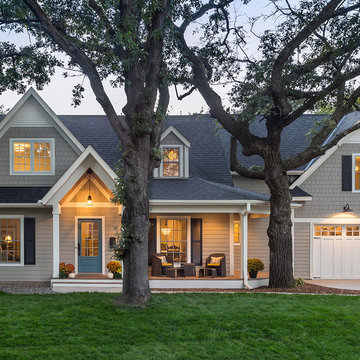
Design & Build Team: Anchor Builders,
Photographer: Andrea Rugg Photography
Zweistöckiges, Mittelgroßes Klassisches Haus mit Faserzement-Fassade, grauer Fassadenfarbe und Satteldach in Minneapolis
Zweistöckiges, Mittelgroßes Klassisches Haus mit Faserzement-Fassade, grauer Fassadenfarbe und Satteldach in Minneapolis
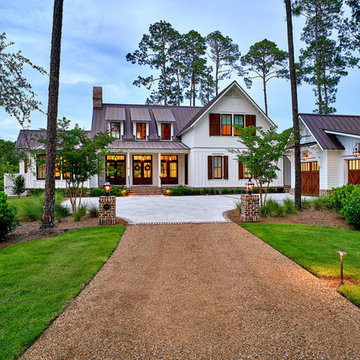
Lisa Carroll
Großes, Zweistöckiges Country Einfamilienhaus mit Faserzement-Fassade, weißer Fassadenfarbe und Satteldach in Atlanta
Großes, Zweistöckiges Country Einfamilienhaus mit Faserzement-Fassade, weißer Fassadenfarbe und Satteldach in Atlanta
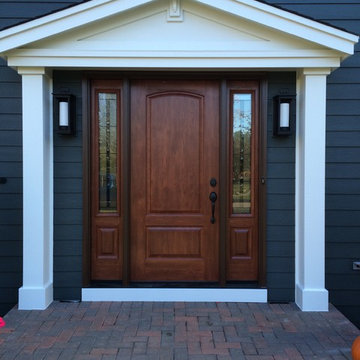
Mittelgroßes, Zweistöckiges Klassisches Haus mit Faserzement-Fassade und blauer Fassadenfarbe in Chicago
Häuser mit Faserzement-Fassade und unterschiedlichen Fassadenmaterialien Ideen und Design
3
