Häuser mit Flachdach und Schindeldach Ideen und Design
Suche verfeinern:
Budget
Sortieren nach:Heute beliebt
141 – 160 von 1.350 Fotos
1 von 3
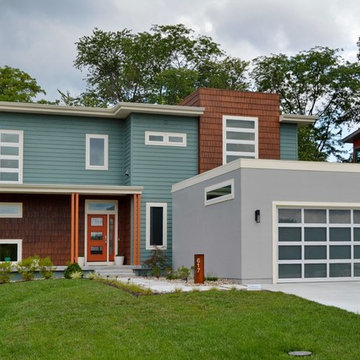
This Seattle inspired color palette creates dimension and depth to an already unique elevation. The gel stained cedar shakes and turquoise lap siding complement each other well while the light gray stucco garage brings balance. The glass garage door was the perfect finish to the exterior of this West Coast Contemporary home.
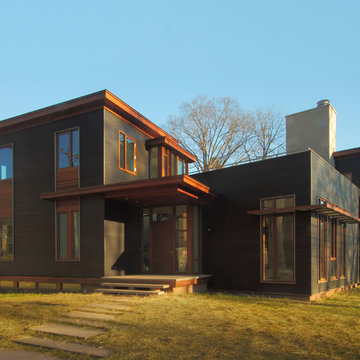
Jeff Tryon
Großes, Einstöckiges Modernes Haus mit grauer Fassadenfarbe, Flachdach und Schindeldach in New York
Großes, Einstöckiges Modernes Haus mit grauer Fassadenfarbe, Flachdach und Schindeldach in New York
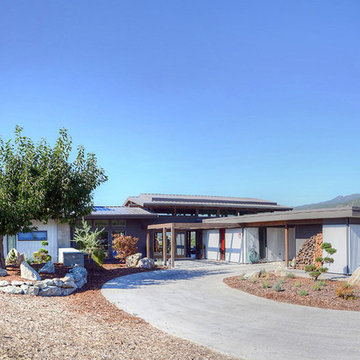
Großes, Einstöckiges Modernes Haus mit grauer Fassadenfarbe, Flachdach und Schindeldach in Vancouver
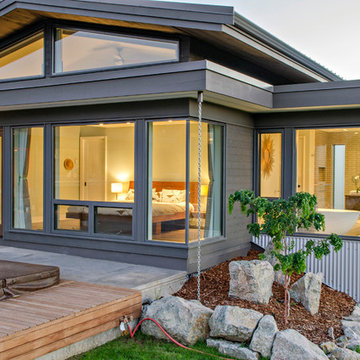
Großes, Einstöckiges Modernes Haus mit grauer Fassadenfarbe, Flachdach und Schindeldach in Vancouver
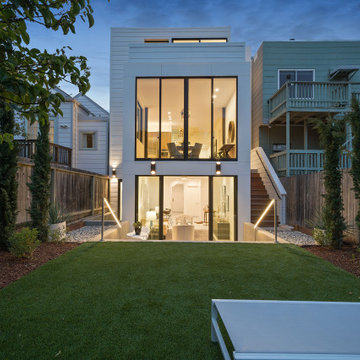
The exterior rear facade is new and simple in form to contrast with the historic front facade. The material is painted plastic panels.
Mittelgroßes, Dreistöckiges Modernes Einfamilienhaus mit Putzfassade, weißer Fassadenfarbe, Flachdach und Schindeldach in San Francisco
Mittelgroßes, Dreistöckiges Modernes Einfamilienhaus mit Putzfassade, weißer Fassadenfarbe, Flachdach und Schindeldach in San Francisco
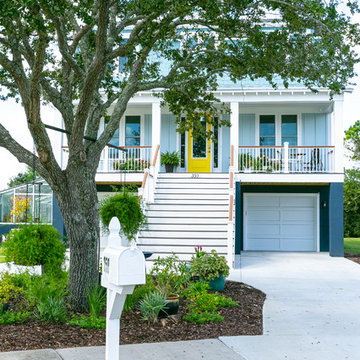
Callie Cranford, Charleston Home + Design Magazine
Mittelgroßes, Zweistöckiges Maritimes Einfamilienhaus mit Mix-Fassade, blauer Fassadenfarbe, Flachdach und Schindeldach in Charleston
Mittelgroßes, Zweistöckiges Maritimes Einfamilienhaus mit Mix-Fassade, blauer Fassadenfarbe, Flachdach und Schindeldach in Charleston
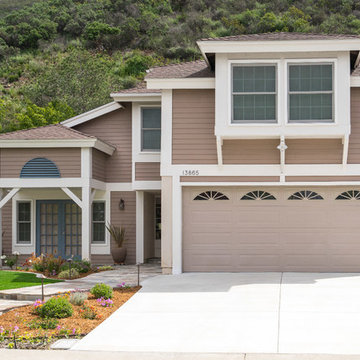
The exterior of this home was transformed with a fresh new look and drought-tolerant plants and artificial turf. A simple fresh coat of paint is an added layer of protect for your home from the harsh elements! Photos by John Gerson. www.choosechi.com
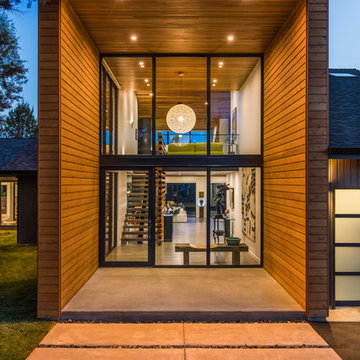
Photo: David Papazian
Großes, Zweistöckiges Modernes Einfamilienhaus mit Mix-Fassade, schwarzer Fassadenfarbe, Flachdach und Schindeldach in Portland
Großes, Zweistöckiges Modernes Einfamilienhaus mit Mix-Fassade, schwarzer Fassadenfarbe, Flachdach und Schindeldach in Portland
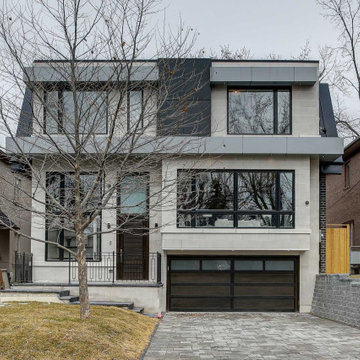
Luxurious custom house built by us, it locates on Empress Ave, Toronto. We are welcoming all guests come to us with your inquires regarding house design and construction.
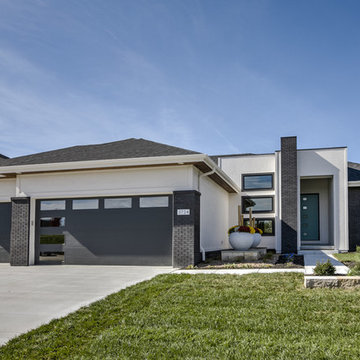
Amoura Productions
Großes, Einstöckiges Mid-Century Einfamilienhaus mit weißer Fassadenfarbe, Flachdach und Schindeldach in Omaha
Großes, Einstöckiges Mid-Century Einfamilienhaus mit weißer Fassadenfarbe, Flachdach und Schindeldach in Omaha
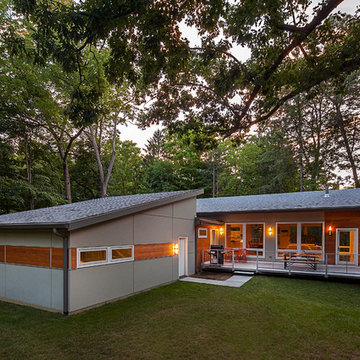
Cantilevered concrete deck and cable rail system overlooking the Geddes Ravine.
Jeff Garland Photography
Mittelgroßes, Zweistöckiges Modernes Einfamilienhaus mit Betonfassade, grauer Fassadenfarbe, Flachdach und Schindeldach in Detroit
Mittelgroßes, Zweistöckiges Modernes Einfamilienhaus mit Betonfassade, grauer Fassadenfarbe, Flachdach und Schindeldach in Detroit
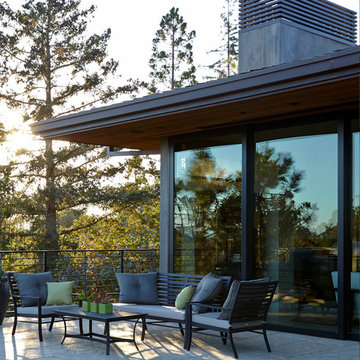
Photo Credit: Eric Zepeda
Mittelgroßes, Zweistöckiges Modernes Einfamilienhaus mit Glasfassade, grauer Fassadenfarbe, Flachdach und Schindeldach in San Francisco
Mittelgroßes, Zweistöckiges Modernes Einfamilienhaus mit Glasfassade, grauer Fassadenfarbe, Flachdach und Schindeldach in San Francisco
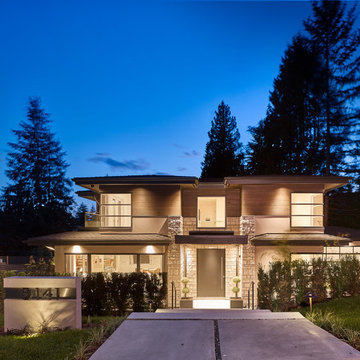
Großes, Zweistöckiges Modernes Einfamilienhaus mit Mix-Fassade, beiger Fassadenfarbe, Flachdach und Schindeldach in Vancouver
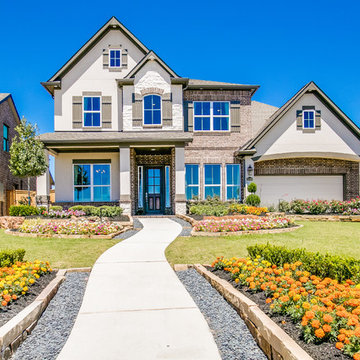
Newmark Homes is attuned to market trends and changing consumer demands. Newmark offers customers award-winning design and construction in homes that incorporate a nationally recognized energy efficiency program and state-of-the-art technology. View all our homes and floorplans www.newmarkhomes.com and experience the NEW mark of Excellence. Photos Credit: Premier Photography
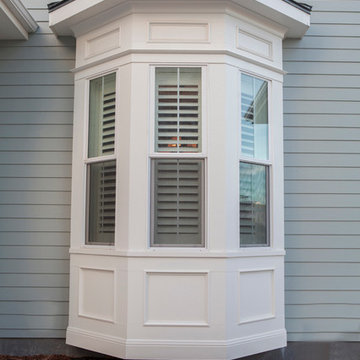
Großes, Zweistöckiges Uriges Haus mit blauer Fassadenfarbe, Flachdach und Schindeldach in Denver
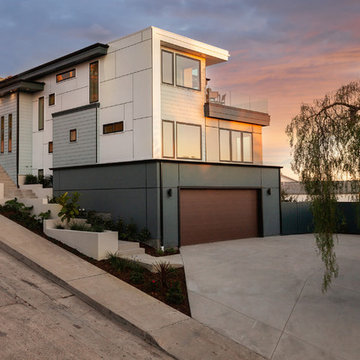
Großes, Dreistöckiges Modernes Einfamilienhaus mit Mix-Fassade, weißer Fassadenfarbe, Flachdach und Schindeldach in San Diego
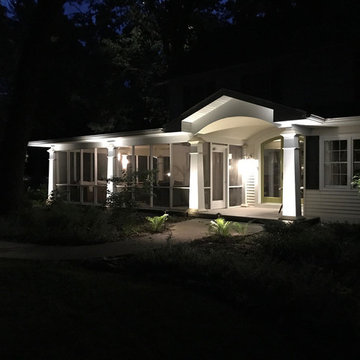
Großes, Einstöckiges Klassisches Haus mit weißer Fassadenfarbe, Flachdach und Schindeldach in Minneapolis

The homeowner had previously updated their mid-century home to match their Prairie-style preferences - completing the Kitchen, Living and DIning Rooms. This project included a complete redesign of the Bedroom wing, including Master Bedroom Suite, guest Bedrooms, and 3 Baths; as well as the Office/Den and Dining Room, all to meld the mid-century exterior with expansive windows and a new Prairie-influenced interior. Large windows (existing and new to match ) let in ample daylight and views to their expansive gardens.
Photography by homeowner.
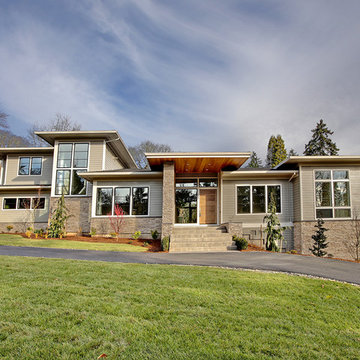
A classically designed prairie home that sits on an estate-sized lot in the affluent Portland suburb of Dunthorpe.
The Greenwood is a modernized home that blends current materials, colors, and textures with vintage Prairie styling. Building in this prestigious neighborhood took cooperation from our neighbors and adjustments were made as a result. A lower pitched roof was constructed to accommodate for a view easement and neighborly goodwill.
This plan features 5,592 square feet on the main two levels, with another 1,800 sf on a lower level, primed for future customization, as well as 428 sf of storage, 7,820 sf total. The home abundantly provides for a full family to live, entertain and find seclusion in comfort.
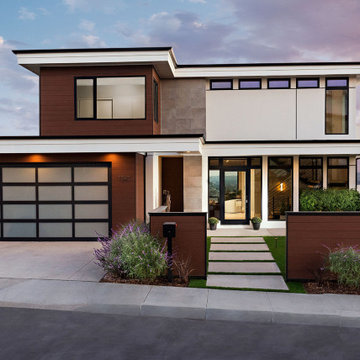
Großes, Zweistöckiges Maritimes Einfamilienhaus mit Putzfassade, weißer Fassadenfarbe, Flachdach und Schindeldach in San Diego
Häuser mit Flachdach und Schindeldach Ideen und Design
8