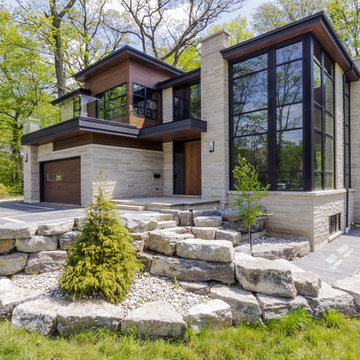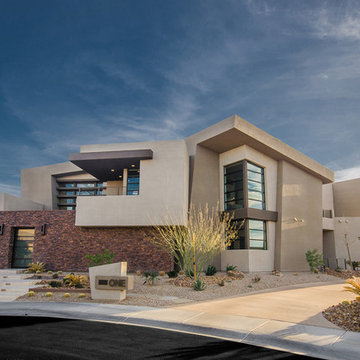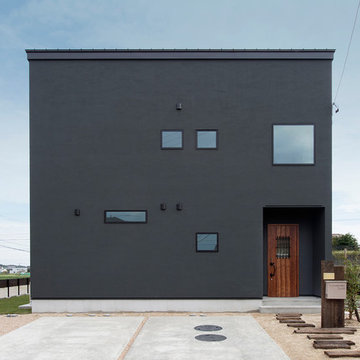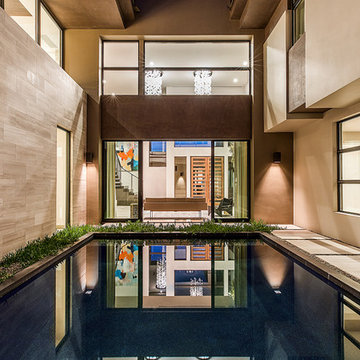Häuser mit Flachdach und Schmetterlingsdach Ideen und Design
Suche verfeinern:
Budget
Sortieren nach:Heute beliebt
81 – 100 von 51.071 Fotos
1 von 3
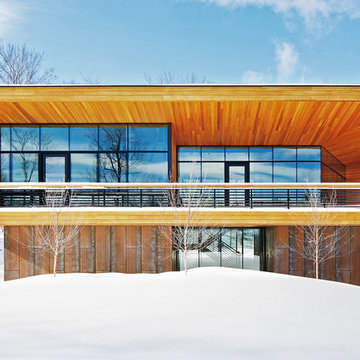
Architect: Birdseye
Landscape: Wagner Hodgson Landscape Architecture
Großes, Zweistöckiges Rustikales Einfamilienhaus mit Mix-Fassade und Flachdach in Burlington
Großes, Zweistöckiges Rustikales Einfamilienhaus mit Mix-Fassade und Flachdach in Burlington
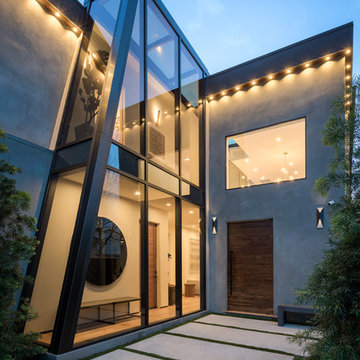
Tyler J Hogan / www.tylerjhogan.com
Großes, Zweistöckiges Modernes Einfamilienhaus mit Betonfassade, grauer Fassadenfarbe und Flachdach in Los Angeles
Großes, Zweistöckiges Modernes Einfamilienhaus mit Betonfassade, grauer Fassadenfarbe und Flachdach in Los Angeles
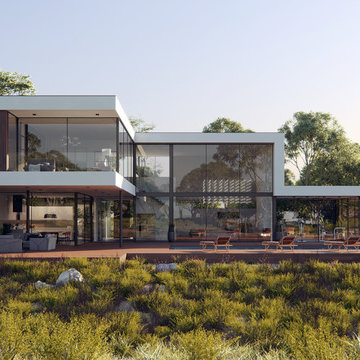
Großes, Zweistöckiges Modernes Einfamilienhaus mit Mix-Fassade, weißer Fassadenfarbe und Flachdach in London

Gut renovation of 1880's townhouse. New vertical circulation and dramatic rooftop skylight bring light deep in to the middle of the house. A new stair to roof and roof deck complete the light-filled vertical volume. Programmatically, the house was flipped: private spaces and bedrooms are on lower floors, and the open plan Living Room, Dining Room, and Kitchen is located on the 3rd floor to take advantage of the high ceiling and beautiful views. A new oversized front window on 3rd floor provides stunning views across New York Harbor to Lower Manhattan.
The renovation also included many sustainable and resilient features, such as the mechanical systems were moved to the roof, radiant floor heating, triple glazed windows, reclaimed timber framing, and lots of daylighting.
All photos: Lesley Unruh http://www.unruhphoto.com/
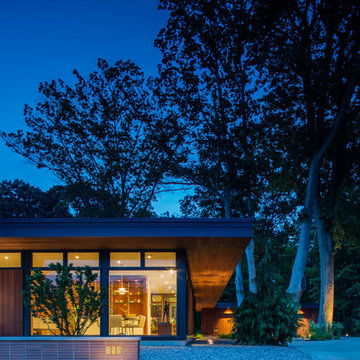
Design by: Brian Schipper / Architect of Record: Lucid Architecture / Builder: Zahn Builders
Einstöckiges Retro Haus mit Flachdach in Grand Rapids
Einstöckiges Retro Haus mit Flachdach in Grand Rapids
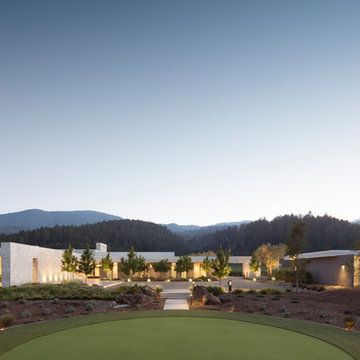
Entry Court at dusk
Photo: Paul Dyer
Großes, Einstöckiges Modernes Einfamilienhaus mit Mix-Fassade, grauer Fassadenfarbe, Flachdach und Blechdach in San Francisco
Großes, Einstöckiges Modernes Einfamilienhaus mit Mix-Fassade, grauer Fassadenfarbe, Flachdach und Blechdach in San Francisco
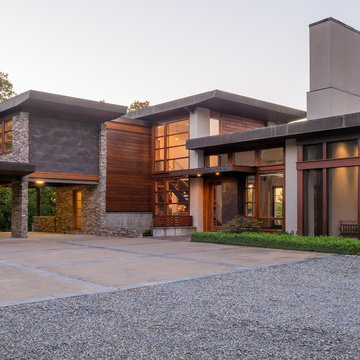
Zweistöckiges Modernes Einfamilienhaus mit Mix-Fassade und Flachdach in Richmond
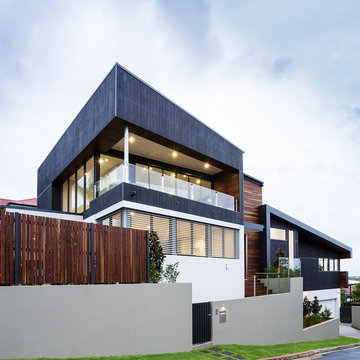
Großes Modernes Einfamilienhaus mit Mix-Fassade, grauer Fassadenfarbe und Flachdach in Orlando
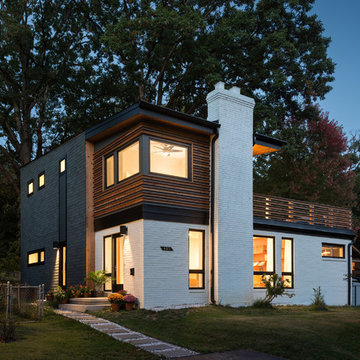
For information about our work, please contact info@studiombdc.com
Zweistöckiges, Mittelgroßes Modernes Einfamilienhaus mit Mix-Fassade, Flachdach und bunter Fassadenfarbe in Washington, D.C.
Zweistöckiges, Mittelgroßes Modernes Einfamilienhaus mit Mix-Fassade, Flachdach und bunter Fassadenfarbe in Washington, D.C.
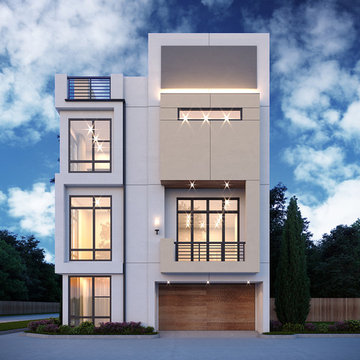
Großes, Dreistöckiges Modernes Reihenhaus mit Putzfassade, bunter Fassadenfarbe und Flachdach in Houston
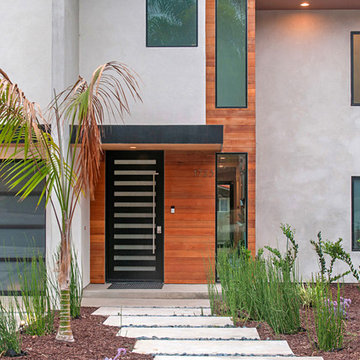
Großes, Zweistöckiges Modernes Einfamilienhaus mit Putzfassade, beiger Fassadenfarbe und Flachdach in San Diego

Architect: Amanda Martocchio Architecture & Design
Photography: Michael Moran
Project Year:2016
This LEED-certified project was a substantial rebuild of a 1960's home, preserving the original foundation to the extent possible, with a small amount of new area, a reconfigured floor plan, and newly envisioned massing. The design is simple and modern, with floor to ceiling glazing along the rear, connecting the interior living spaces to the landscape. The design process was informed by building science best practices, including solar orientation, triple glazing, rain-screen exterior cladding, and a thermal envelope that far exceeds code requirements.
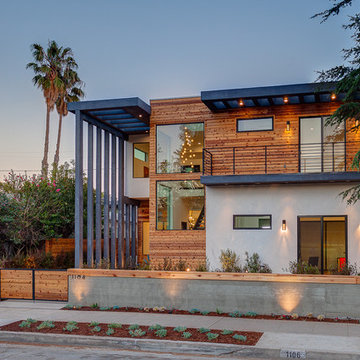
Zweistöckiges Modernes Einfamilienhaus mit Mix-Fassade, bunter Fassadenfarbe und Flachdach in San Francisco
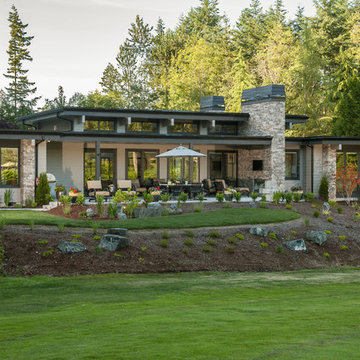
Mittelgroßes, Einstöckiges Modernes Einfamilienhaus mit Faserzement-Fassade, grauer Fassadenfarbe, Flachdach und Misch-Dachdeckung in Seattle
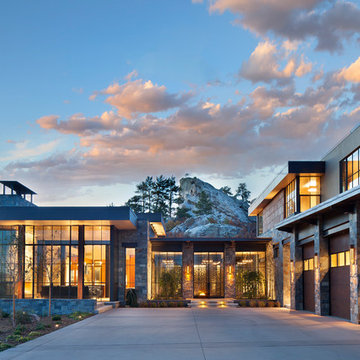
Perry Park Ranch Exterior
Geräumiges, Zweistöckiges Modernes Einfamilienhaus mit grauer Fassadenfarbe und Flachdach in Denver
Geräumiges, Zweistöckiges Modernes Einfamilienhaus mit grauer Fassadenfarbe und Flachdach in Denver
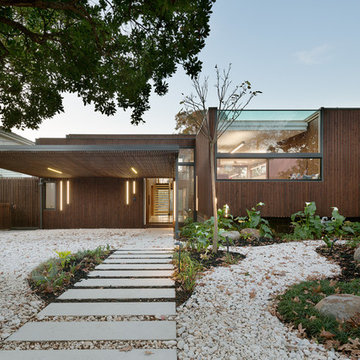
Built on gently sloping land in suburban Melbourne, this contemporary and environmentally friendly home is designed to integrate seamlessly with the inherent natural beauty of the existing site.
Our approach favoured the use of natural materials, both inside and out, in order to create a relationship between the house and its surrounding environment. A series of inter-connecting rooms allow clear lines of vision throughout the house while also maximising the available light.
The application of passive solar design principles provides an abundance of warmth in winter and captures cooling breezes during summer. This light filled, split level home features the intelligent and sensitive application of sustainable design principles, conveying a feeling of openness, expansiveness and calm.
Photo's by Emma Cross.
Häuser mit Flachdach und Schmetterlingsdach Ideen und Design
5
