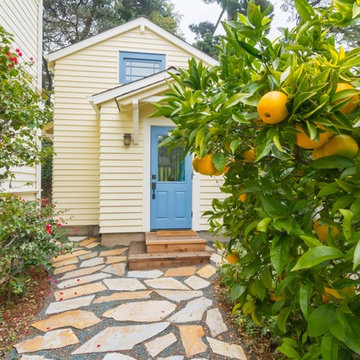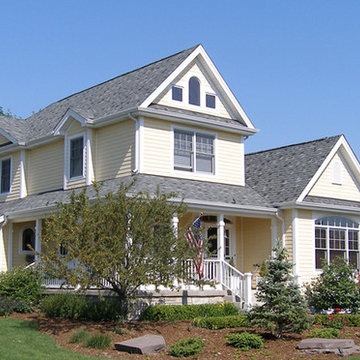Häuser mit gelber Fassadenfarbe und bunter Fassadenfarbe Ideen und Design
Suche verfeinern:
Budget
Sortieren nach:Heute beliebt
161 – 180 von 26.192 Fotos
1 von 3
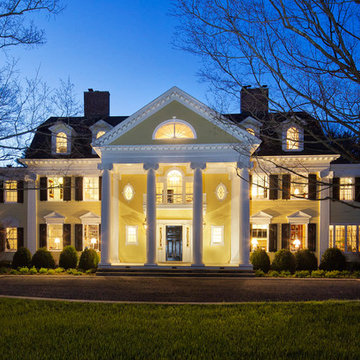
This stunning neo classical home is ready for the next century. New features include generous kitchen and mudroom wing, elliptical arched breakfast bay, sunroom wing, 8 bathrooms, 2 laundry rooms, wood paneled elevator, many windows and doors, and a side porch. Extensive restoration was completed on the formal living and dining rooms, library, family room, 7 bedrooms, three story foyer, and 7 fireplaces – most with original mantels. New custom cabinetry features vintage glass, leaded glass, beaded inset doors and drawers, and vintage hardware. We created a seamless blend of new and restored historical details throughout this elegant home while adding modern amenities.
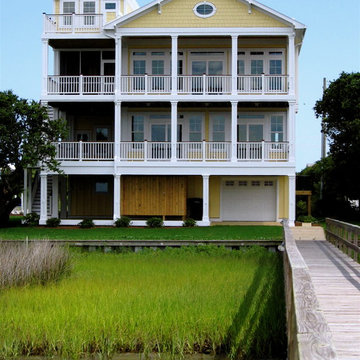
House Plan: Waterway 3889-5E
Designer: Dennis Mercer
Company: Coastal Designs
Photo Credit: Coastal Designs
Dreistöckiges Maritimes Haus mit gelber Fassadenfarbe in Wilmington
Dreistöckiges Maritimes Haus mit gelber Fassadenfarbe in Wilmington
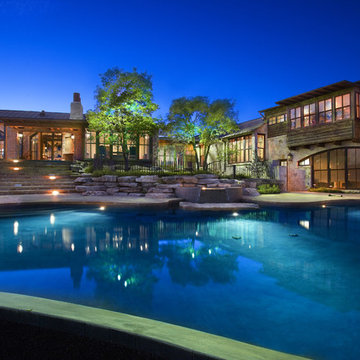
© Paul Finkel Photography
Geräumiges, Zweistöckiges Uriges Haus mit bunter Fassadenfarbe, Satteldach und Blechdach in Austin
Geräumiges, Zweistöckiges Uriges Haus mit bunter Fassadenfarbe, Satteldach und Blechdach in Austin
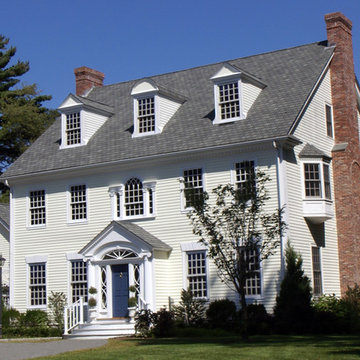
Derived from the famous Captain Derby House of Salem, Massachusetts, this stately, Federal Style home is situated on Chebacco Lake in Hamilton, Massachusetts. This is a home of grand scale featuring ten-foot ceilings on the first floor, nine-foot ceilings on the second floor, six fireplaces, and a grand stair that is the perfect for formal occasions. Despite the grandeur, this is also a home that is built for family living. The kitchen sits at the center of the house’s flow and is surrounded by the other primary living spaces as well as a summer stair that leads directly to the children’s bedrooms. The back of the house features a two-story porch that is perfect for enjoying views of the private yard and Chebacco Lake. Custom details throughout are true to the Georgian style of the home, but retain an inviting charm that speaks to the livability of the home.
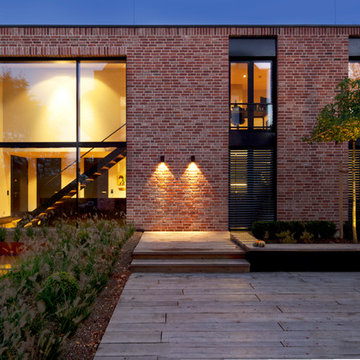
Mittelgroßes, Zweistöckiges Industrial Einfamilienhaus mit Backsteinfassade, bunter Fassadenfarbe und Flachdach in Dortmund

The SEASHELL Cottage. http://www.thecottagesnc.com/property/seashell-cottage-office-2/
Photo: Morvil Design.

Dreistöckiges Modernes Einfamilienhaus mit bunter Fassadenfarbe und Flachdach in Orange County

Pacific Northwest Traditional Gable Two Story Home 3,617 SqFt, 4 Bedrooms, 3.5 Baths, 3-Car Garage, Guest Suite on Main Floor, Multi-Generational Living

Roof: Hickory Timberline® UHD with Dual Shadow Line Lifetime Roofing Shingles by GAF
Gutters: LeafGuard®
Soffit: TruVent®
Mittelgroße, Einstöckige Mid-Century Doppelhaushälfte mit Mix-Fassade, bunter Fassadenfarbe, Schindeldach und braunem Dach in Minneapolis
Mittelgroße, Einstöckige Mid-Century Doppelhaushälfte mit Mix-Fassade, bunter Fassadenfarbe, Schindeldach und braunem Dach in Minneapolis

Großes Mid-Century Einfamilienhaus mit Mix-Fassade, bunter Fassadenfarbe und Flachdach in San Francisco

Großes, Dreistöckiges Modernes Einfamilienhaus mit Mix-Fassade, bunter Fassadenfarbe, Flachdach und Misch-Dachdeckung in Sonstige

Mittelgroßes, Zweistöckiges Modernes Einfamilienhaus mit Mix-Fassade, bunter Fassadenfarbe, Walmdach und Misch-Dachdeckung in Denver
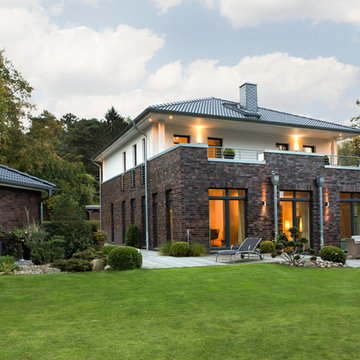
Wer sagt denn, dass sich Widersprüche ausschließen?
Urban und ländlich. Streng und leicht. Für HGK sind das nicht unauflösliche Widersprüche, sondern eine zu bewältigende Herausforderung. Denn wer das richtige Grundstück und die richtige Architektur angeboten bekommt, kann beides zugleich haben. Dieses Haus ist ein Paradebeispiel dafür.
Werden wir konkret: Dem Bauherren war einerseits die Nähe zum Flughafen und ein urbanes Umfeld wichtig. Andererseits kam es ihm auf ein Wohnen an, das sich ins ländliche Grüne öffnet. Außerdem wichtig: Das Haus sollte im gewohnten Umfeld gebaut werden, damit die drei Kinder weiter zu Ihrer Schule gehen können.
HGK suchte und fand es: das passende Grundstück für diese Vorgaben und auch die Architektur, die HGK zusammen mit dem Bauherrn und dem Architekten entwarf.
Sie ist von klarer Strenge, und steht mit ihren Anklängen an die Backsteinmoderne für eine klassische urbane Orientierung. Jedoch löst sich die Strenge im Innenraum zugunsten von großzügigen, transparenten, sehr lichten Räumen völlig auf – und transportieren das grüne Umfeld quasi ins Haus.

Front Exterior
Mittelgroßes, Dreistöckiges Modernes Einfamilienhaus mit Mix-Fassade, bunter Fassadenfarbe, Flachdach und Misch-Dachdeckung in Miami
Mittelgroßes, Dreistöckiges Modernes Einfamilienhaus mit Mix-Fassade, bunter Fassadenfarbe, Flachdach und Misch-Dachdeckung in Miami

Zweistöckiges, Mittelgroßes Modernes Einfamilienhaus mit Mix-Fassade, bunter Fassadenfarbe und Flachdach in Orange County
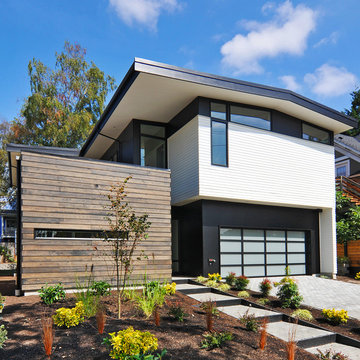
Beautiful modern home. Professionally landscaped.
Großes, Zweistöckiges Retro Einfamilienhaus mit bunter Fassadenfarbe in Seattle
Großes, Zweistöckiges Retro Einfamilienhaus mit bunter Fassadenfarbe in Seattle
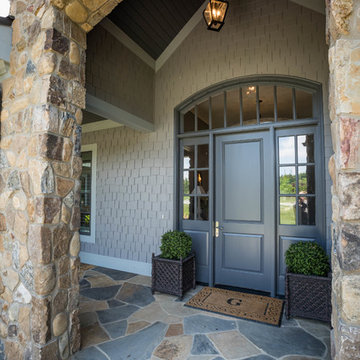
A Golfers Dream comes to reality in this amazing home located directly adjacent to the Golf Course of the magnificent Kenmure Country Club. Life is grand looking out anyone of your back windows to view the Pristine Green flawlessly manicured. Science says beautiful Greenery and Architecture makes us happy and healthy. This homes Rear Elevation is as stunning as the Front with three gorgeous Architectural Radius and fantastic Siding Selections of Pebbledash Stucco and Stone, Hardy Plank and Hardy Cedar Shakes. Exquisite Finishes make this Kitchen every Chefs Dream with a Gas Range, gorgeous Quartzsite Countertops and an elegant Herringbone Tile Backsplash. Intriguing Tray Ceilings, Beautiful Wallpaper and Paint Colors all add an Excellent Point of Interest. The Master Bathroom Suite defines luxury and is a Calming Retreat with a Large Jetted Tub, Walk-In Shower and Double Vanity Sinks. An Expansive Sunroom with 12′ Ceilings is the perfect place to watch TV and play cards with friends. Sip a glass of wine and enjoy Dreamy Sunset Evenings on the large Paver Outdoor Living Space overlooking the Breezy Fairway.
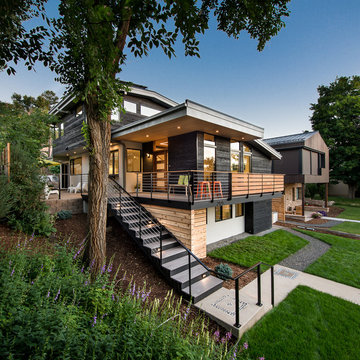
This project is a total rework and update of an existing outdated home with a total rework of the floor plan, an addition of a master suite, and an ADU (attached dwelling unit) with a separate entry added to the walk out basement.
Daniel O'Connor Photography
Häuser mit gelber Fassadenfarbe und bunter Fassadenfarbe Ideen und Design
9
