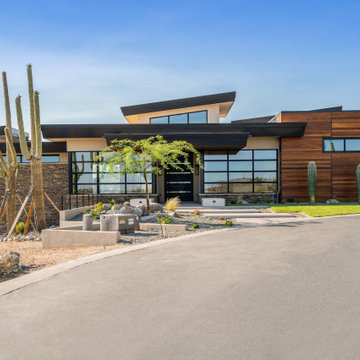Häuser mit gelber Fassadenfarbe und bunter Fassadenfarbe Ideen und Design
Suche verfeinern:
Budget
Sortieren nach:Heute beliebt
1 – 20 von 26.219 Fotos
1 von 3
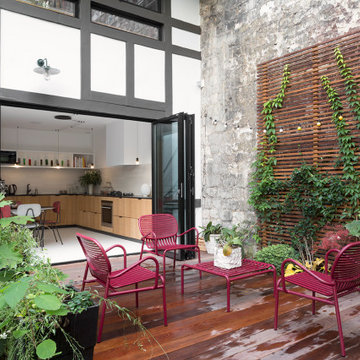
Mittelgroße, Zweistöckige Moderne Holzfassade Haus mit bunter Fassadenfarbe in Paris

Who lives there: Asha Mevlana and her Havanese dog named Bali
Location: Fayetteville, Arkansas
Size: Main house (400 sq ft), Trailer (160 sq ft.), 1 loft bedroom, 1 bath
What sets your home apart: The home was designed specifically for my lifestyle.
My inspiration: After reading the book, "The Life Changing Magic of Tidying," I got inspired to just live with things that bring me joy which meant scaling down on everything and getting rid of most of my possessions and all of the things that I had accumulated over the years. I also travel quite a bit and wanted to live with just what I needed.
About the house: The L-shaped house consists of two separate structures joined by a deck. The main house (400 sq ft), which rests on a solid foundation, features the kitchen, living room, bathroom and loft bedroom. To make the small area feel more spacious, it was designed with high ceilings, windows and two custom garage doors to let in more light. The L-shape of the deck mirrors the house and allows for the two separate structures to blend seamlessly together. The smaller "amplified" structure (160 sq ft) is built on wheels to allow for touring and transportation. This studio is soundproof using recycled denim, and acts as a recording studio/guest bedroom/practice area. But it doesn't just look like an amp, it actually is one -- just plug in your instrument and sound comes through the front marine speakers onto the expansive deck designed for concerts.
My favorite part of the home is the large kitchen and the expansive deck that makes the home feel even bigger. The deck also acts as a way to bring the community together where local musicians perform. I love having a the amp trailer as a separate space to practice music. But I especially love all the light with windows and garage doors throughout.
Design team: Brian Crabb (designer), Zack Giffin (builder, custom furniture) Vickery Construction (builder) 3 Volve Construction (builder)
Design dilemmas: Because the city wasn’t used to having tiny houses there were certain rules that didn’t quite make sense for a tiny house. I wasn’t allowed to have stairs leading up to the loft, only ladders were allowed. Since it was built, the city is beginning to revisit some of the old rules and hopefully things will be changing.
Photo cred: Don Shreve
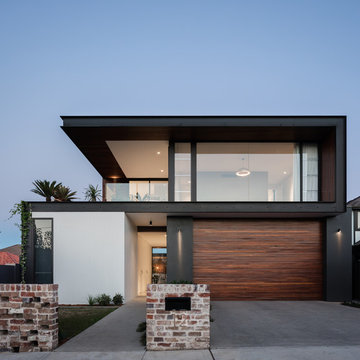
Zweistöckiges Modernes Einfamilienhaus mit Mix-Fassade, bunter Fassadenfarbe und Flachdach in Sydney

Modern three level home with large timber look window screes an random stone cladding.
Großes, Dreistöckiges Modernes Einfamilienhaus mit Steinfassade, bunter Fassadenfarbe, Flachdach und weißem Dach in Brisbane
Großes, Dreistöckiges Modernes Einfamilienhaus mit Steinfassade, bunter Fassadenfarbe, Flachdach und weißem Dach in Brisbane

Großes, Dreistöckiges Modernes Einfamilienhaus mit Mix-Fassade, bunter Fassadenfarbe, Flachdach und Misch-Dachdeckung in Sonstige

This gorgeous modern home sits along a rushing river and includes a separate enclosed pavilion. Distinguishing features include the mixture of metal, wood and stone textures throughout the home in hues of brown, grey and black.
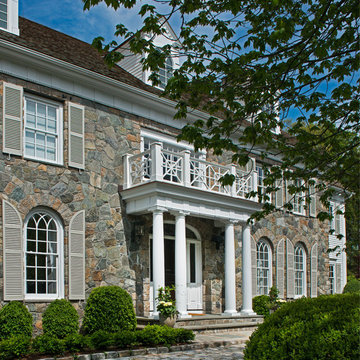
Jane Beiles Photography
Großes, Dreistöckiges Maritimes Haus mit Steinfassade, bunter Fassadenfarbe und Satteldach in New York
Großes, Dreistöckiges Maritimes Haus mit Steinfassade, bunter Fassadenfarbe und Satteldach in New York
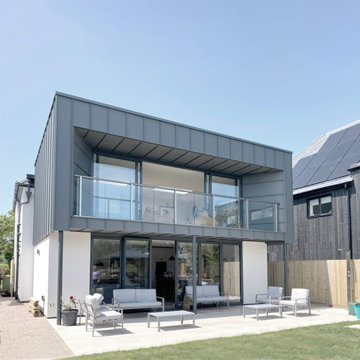
Rear elevation of our beach side renovation project in Kent, positioned just beyond the sand dunes with a beautiful sea view. The existing house interior was renovated with new bathrooms, an extended open plan kitchen and dining space and the loft converted with a new stair and dormer window feature. The rear extension provides a generous balcony to enjoy the sea view and clad with a grey standing seam metal an elegant glass balustrade. Folding sliding doors open up the space to the garden and sea breeze.
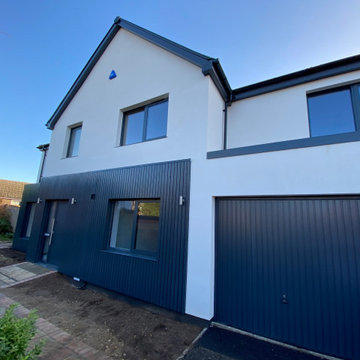
Insulated render with dark timber cladding provides a clean modern appearance.
Mittelgroßes, Zweistöckiges Modernes Einfamilienhaus mit Putzfassade, bunter Fassadenfarbe, Satteldach, Ziegeldach und grauem Dach in Sonstige
Mittelgroßes, Zweistöckiges Modernes Einfamilienhaus mit Putzfassade, bunter Fassadenfarbe, Satteldach, Ziegeldach und grauem Dach in Sonstige

aerial perspective at hillside site
Mittelgroßes Mid-Century Haus mit bunter Fassadenfarbe, Flachdach, Misch-Dachdeckung und weißem Dach in Orange County
Mittelgroßes Mid-Century Haus mit bunter Fassadenfarbe, Flachdach, Misch-Dachdeckung und weißem Dach in Orange County
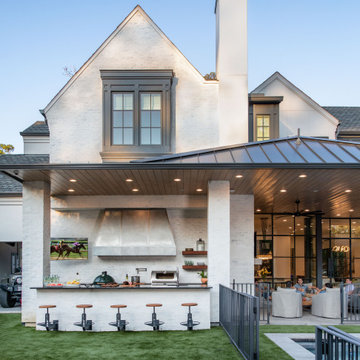
Geräumiges, Zweistöckiges Klassisches Einfamilienhaus mit Mix-Fassade, bunter Fassadenfarbe, Satteldach, Schindeldach, grauem Dach und Wandpaneelen in Houston
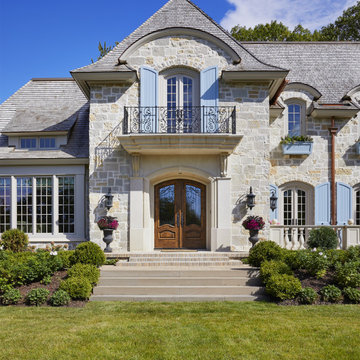
Martha O'Hara Interiors, Interior Design & Photo Styling | John Kraemer & Sons, Builder | Charlie & Co. Design, Architectural Designer | Corey Gaffer, Photography
Please Note: All “related,” “similar,” and “sponsored” products tagged or listed by Houzz are not actual products pictured. They have not been approved by Martha O’Hara Interiors nor any of the professionals credited. For information about our work, please contact design@oharainteriors.com.
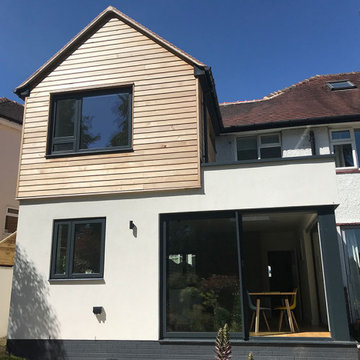
A modern two storey extension to create an open plan dining kitchen that opens up to the rear garden combined with a "floating" timber clad bedroom above.

The Holloway blends the recent revival of mid-century aesthetics with the timelessness of a country farmhouse. Each façade features playfully arranged windows tucked under steeply pitched gables. Natural wood lapped siding emphasizes this homes more modern elements, while classic white board & batten covers the core of this house. A rustic stone water table wraps around the base and contours down into the rear view-out terrace.
Inside, a wide hallway connects the foyer to the den and living spaces through smooth case-less openings. Featuring a grey stone fireplace, tall windows, and vaulted wood ceiling, the living room bridges between the kitchen and den. The kitchen picks up some mid-century through the use of flat-faced upper and lower cabinets with chrome pulls. Richly toned wood chairs and table cap off the dining room, which is surrounded by windows on three sides. The grand staircase, to the left, is viewable from the outside through a set of giant casement windows on the upper landing. A spacious master suite is situated off of this upper landing. Featuring separate closets, a tiled bath with tub and shower, this suite has a perfect view out to the rear yard through the bedroom's rear windows. All the way upstairs, and to the right of the staircase, is four separate bedrooms. Downstairs, under the master suite, is a gymnasium. This gymnasium is connected to the outdoors through an overhead door and is perfect for athletic activities or storing a boat during cold months. The lower level also features a living room with a view out windows and a private guest suite.
Architect: Visbeen Architects
Photographer: Ashley Avila Photography
Builder: AVB Inc.
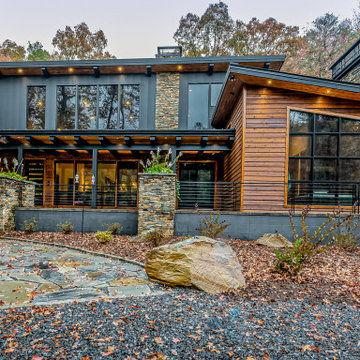
This gorgeous modern home sits along a rushing river and includes a separate enclosed pavilion. Distinguishing features include the mixture of metal, wood and stone textures throughout the home in hues of brown, grey and black.

Danish modern design showcases spectacular views of the Park City area in this recent project. The interior designer/homeowner and her family worked closely with Park City Design + Build to create what she describes as a “study in transparent, indoor/outdoor mountain living.” Large LiftSlides, a pivot door, glass walls and other units, all in Zola’s Thermo Alu75™ line, frame views and give easy access to the outdoors, while complementing the sleek but warm palette and design.
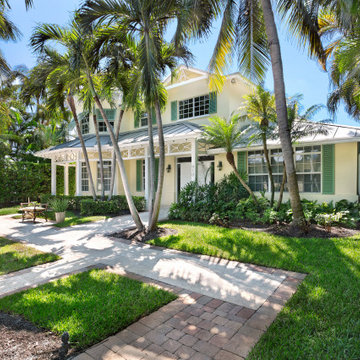
Front
Mittelgroßes, Zweistöckiges Maritimes Einfamilienhaus mit gelber Fassadenfarbe und Blechdach in Miami
Mittelgroßes, Zweistöckiges Maritimes Einfamilienhaus mit gelber Fassadenfarbe und Blechdach in Miami

The suspended porch overhang detail was designed to coordinate with a new rain screen application, using Timber Tech Azek vintage collection mahogany finish siding. Defining the first and second floor is a black metal I-beam detail that continues across the front of the home and ties into the front porch overhang perfectly.
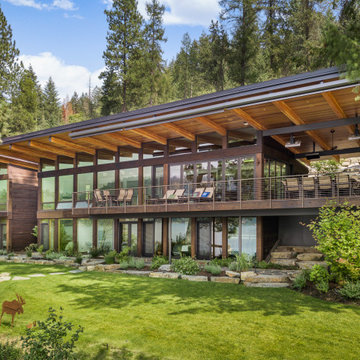
Großes, Zweistöckiges Modernes Haus mit Mix-Fassade, bunter Fassadenfarbe und Flachdach in Sonstige
Häuser mit gelber Fassadenfarbe und bunter Fassadenfarbe Ideen und Design
1
