Häuser mit gestrichenen Ziegeln Ideen und Design
Suche verfeinern:
Budget
Sortieren nach:Heute beliebt
1 – 20 von 517 Fotos
1 von 2

Großes, Zweistöckiges Landhaus Einfamilienhaus mit gestrichenen Ziegeln, weißer Fassadenfarbe, Satteldach, Schindeldach, schwarzem Dach und Wandpaneelen in Charlotte
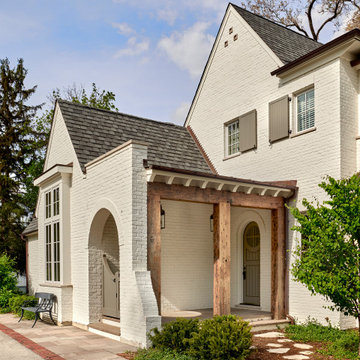
Burr Ridge, IL home by Charles Vincent George Architects. Photography by Tony Soluri. Two-story white painted brick, home. Has multiple gables, dormers, arched doorway with curved gate leading to a charming dutch door. This elegant home exudes old world charm, creating a comfortable and inviting retreat in the western suburbs of Chicago.

Stunning traditional home in the Devonshire neighborhood of Dallas.
Großes, Zweistöckiges Klassisches Einfamilienhaus mit gestrichenen Ziegeln, weißer Fassadenfarbe, Satteldach, Schindeldach und braunem Dach in Dallas
Großes, Zweistöckiges Klassisches Einfamilienhaus mit gestrichenen Ziegeln, weißer Fassadenfarbe, Satteldach, Schindeldach und braunem Dach in Dallas
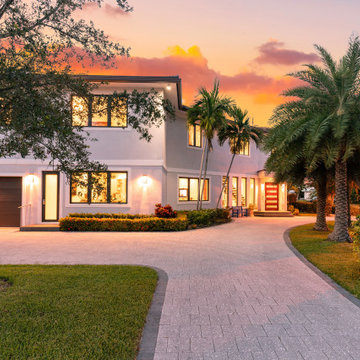
Welcome to our latest project on Houzz, where captivating narratives come to life through an enchanting entrance framed by expansive windows. Step into a realm where the exterior seamlessly transitions into a gallery of exquisite design elements. Grand glass doors and windows flood the space with natural light, enhancing the luxury home's interior aesthetics and exterior charm.
Experience the perfect harmony of indoor and outdoor living as lush grass and vibrant outdoor plants, including elegant palm trees, bring nature's beauty to your doorstep. Nestled in the 33756 area of Clearwater, FL, this project exemplifies the finest in luxury home design, from sophisticated interior ideas to opulent exterior touches.
Our commitment to excellence shines through our general contracting services, ensuring that every detail, from home additions to custom home features, is executed with precision. Located in the heart of Tampa, we offer innovative remodeling ideas to transform your vision into reality, creating a sanctuary that reflects your unique style and aspirations.
Welcome to a world where luxury meets functionality, and every corner tells a story of refined elegance and timeless beauty.
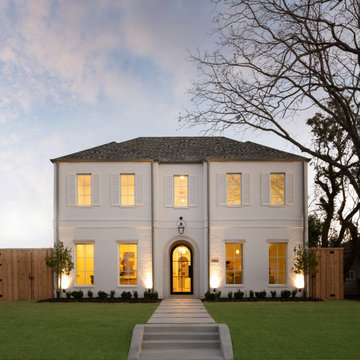
Classic, timeless and ideally positioned on a sprawling corner lot set high above the street, discover this designer dream home by Jessica Koltun. The blend of traditional architecture and contemporary finishes evokes feelings of warmth while understated elegance remains constant throughout this Midway Hollow masterpiece unlike no other. This extraordinary home is at the pinnacle of prestige and lifestyle with a convenient address to all that Dallas has to offer.

Hood House is a playful protector that respects the heritage character of Carlton North whilst celebrating purposeful change. It is a luxurious yet compact and hyper-functional home defined by an exploration of contrast: it is ornamental and restrained, subdued and lively, stately and casual, compartmental and open.
For us, it is also a project with an unusual history. This dual-natured renovation evolved through the ownership of two separate clients. Originally intended to accommodate the needs of a young family of four, we shifted gears at the eleventh hour and adapted a thoroughly resolved design solution to the needs of only two. From a young, nuclear family to a blended adult one, our design solution was put to a test of flexibility.
The result is a subtle renovation almost invisible from the street yet dramatic in its expressive qualities. An oblique view from the northwest reveals the playful zigzag of the new roof, the rippling metal hood. This is a form-making exercise that connects old to new as well as establishing spatial drama in what might otherwise have been utilitarian rooms upstairs. A simple palette of Australian hardwood timbers and white surfaces are complimented by tactile splashes of brass and rich moments of colour that reveal themselves from behind closed doors.
Our internal joke is that Hood House is like Lazarus, risen from the ashes. We’re grateful that almost six years of hard work have culminated in this beautiful, protective and playful house, and so pleased that Glenda and Alistair get to call it home.
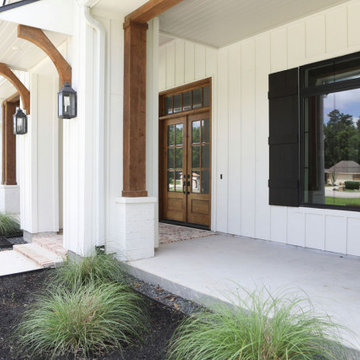
Großes, Zweistöckiges Landhaus Einfamilienhaus mit gestrichenen Ziegeln, weißer Fassadenfarbe, Satteldach, Misch-Dachdeckung, schwarzem Dach und Wandpaneelen in Houston
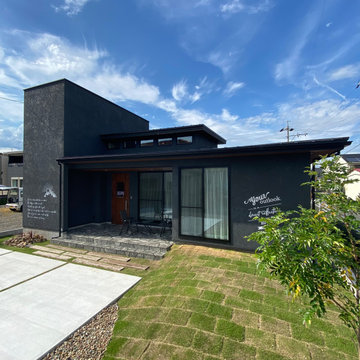
Kleines, Einstöckiges Modernes Einfamilienhaus mit gestrichenen Ziegeln, schwarzer Fassadenfarbe, Pultdach, Blechdach und schwarzem Dach in Sonstige
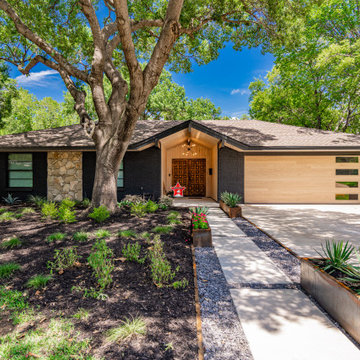
Einstöckiges Mid-Century Einfamilienhaus mit gestrichenen Ziegeln, grauer Fassadenfarbe, Satteldach, Schindeldach und grauem Dach in Dallas
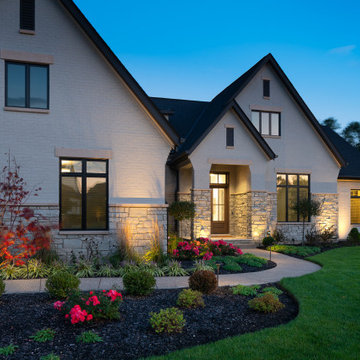
Großes, Zweistöckiges Klassisches Haus mit gestrichenen Ziegeln, weißer Fassadenfarbe, Schindeldach und schwarzem Dach in Cincinnati
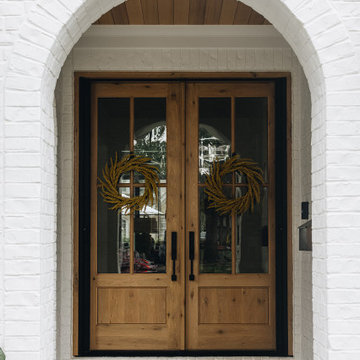
Großes, Dreistöckiges Klassisches Einfamilienhaus mit gestrichenen Ziegeln, weißer Fassadenfarbe, Schindeldach und braunem Dach in Chicago
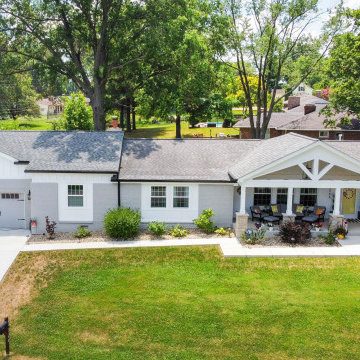
A custom garage and master suite addition. This project includes converting the existing garage to a master bedroom, bathroom, closet and laundry room, and adding a new large two car garage and workshop area.
This project also includes adding a gable roof to the front porch area and a new driveway and sidewalk.
The master bedroom includes vaulted ceilings, hardwood floors, a walk in closet with custom site built closet system, an expansive master bath with a free standing tub, tile shower, double vanity and tile floors.
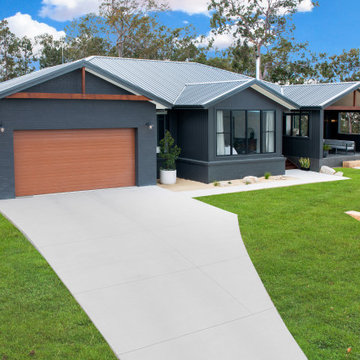
Barnstyle facade with Trim Deck Roof and Dark Cladding
Mittelgroßes Modernes Einfamilienhaus mit gestrichenen Ziegeln, schwarzer Fassadenfarbe, Walmdach, Blechdach und schwarzem Dach in Newcastle - Maitland
Mittelgroßes Modernes Einfamilienhaus mit gestrichenen Ziegeln, schwarzer Fassadenfarbe, Walmdach, Blechdach und schwarzem Dach in Newcastle - Maitland
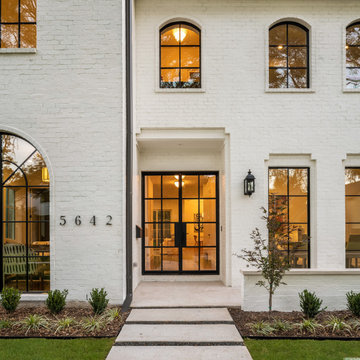
Stunning traditional home in the Devonshire neighborhood of Dallas.
Großes, Zweistöckiges Klassisches Einfamilienhaus mit gestrichenen Ziegeln, weißer Fassadenfarbe und Schindeldach in Dallas
Großes, Zweistöckiges Klassisches Einfamilienhaus mit gestrichenen Ziegeln, weißer Fassadenfarbe und Schindeldach in Dallas
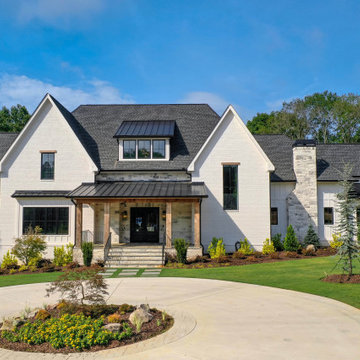
Großes, Dreistöckiges Modernes Einfamilienhaus mit gestrichenen Ziegeln, weißer Fassadenfarbe, Misch-Dachdeckung, schwarzem Dach und Wandpaneelen in Atlanta

Brick to be painted in white. But before this will happen - full pressure wash, antifungal treatment, another pressure wash that shows the paint is loose and require stripping... and after all of those preparation and hard work 2 solid coat of pliolite paint to make this last. What a painting transformation.
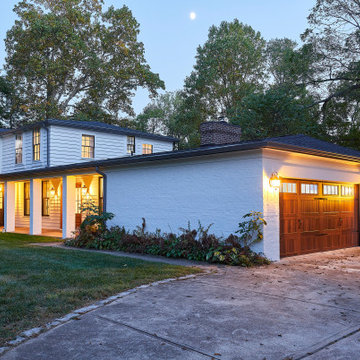
photography: Viktor Ramos
Mittelgroßes, Zweistöckiges Landhaus Einfamilienhaus mit gestrichenen Ziegeln, weißer Fassadenfarbe, Walmdach, Schindeldach und grauem Dach in Cincinnati
Mittelgroßes, Zweistöckiges Landhaus Einfamilienhaus mit gestrichenen Ziegeln, weißer Fassadenfarbe, Walmdach, Schindeldach und grauem Dach in Cincinnati

New additions to the front of this Roseville home, located in a conservation area, were carefully detailed to ensure an authentic character.
Großes, Zweistöckiges Uriges Einfamilienhaus mit gestrichenen Ziegeln, grauer Fassadenfarbe, Satteldach, Ziegeldach, braunem Dach und Schindeln in Sydney
Großes, Zweistöckiges Uriges Einfamilienhaus mit gestrichenen Ziegeln, grauer Fassadenfarbe, Satteldach, Ziegeldach, braunem Dach und Schindeln in Sydney
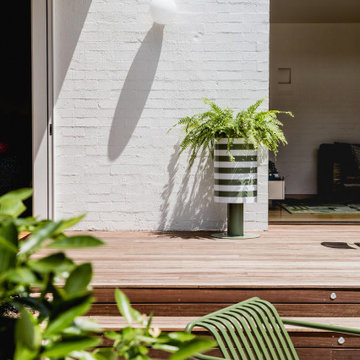
A new living room and study at the rear of the house is designed with lofty ceilings and orientated to catch the north light. Stretched along the south boundary, views from inside look to a new pool and garden. White painted brick gently contrasts with the white weatherboards while the playful roof form adapts to minimise overshadowing.
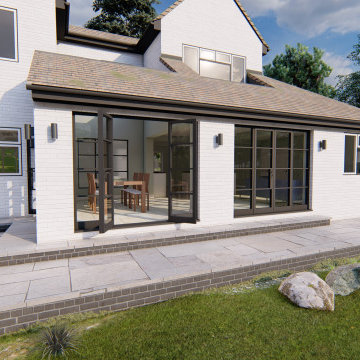
Real infill extension
Kleines, Zweistöckiges Einfamilienhaus mit gestrichenen Ziegeln, weißer Fassadenfarbe, Satteldach, Ziegeldach und braunem Dach in Sonstige
Kleines, Zweistöckiges Einfamilienhaus mit gestrichenen Ziegeln, weißer Fassadenfarbe, Satteldach, Ziegeldach und braunem Dach in Sonstige
Häuser mit gestrichenen Ziegeln Ideen und Design
1