Häuser mit Glasfassade und Blechdach Ideen und Design
Suche verfeinern:
Budget
Sortieren nach:Heute beliebt
121 – 140 von 173 Fotos
1 von 3
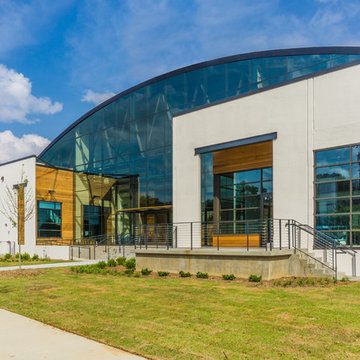
A commercial restoration with Tigerwood Decks and Cedar Siding located in Atlanta's Armour Yard district.
Developed by: Third & Urban Real Estate
Designed by: Smith Dalia Architects
Built by: Gay Construction
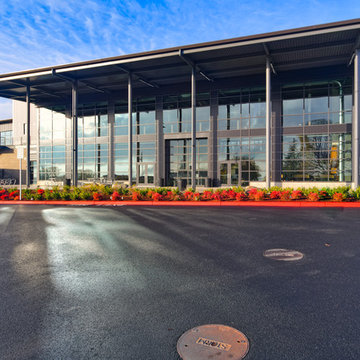
rakan@photosbyrakan.com
Geräumiges, Dreistöckiges Modernes Haus mit Glasfassade, brauner Fassadenfarbe, Pultdach und Blechdach in Seattle
Geräumiges, Dreistöckiges Modernes Haus mit Glasfassade, brauner Fassadenfarbe, Pultdach und Blechdach in Seattle
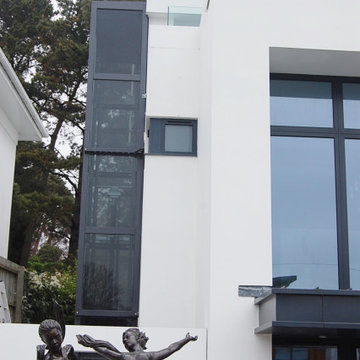
This 3 floor outdoor home lift is fitted in its own steel and glass structure and fixes to the side of the property.
Mittelgroßes, Dreistöckiges Modernes Einfamilienhaus mit Glasfassade, weißer Fassadenfarbe, Flachdach und Blechdach in Dorset
Mittelgroßes, Dreistöckiges Modernes Einfamilienhaus mit Glasfassade, weißer Fassadenfarbe, Flachdach und Blechdach in Dorset
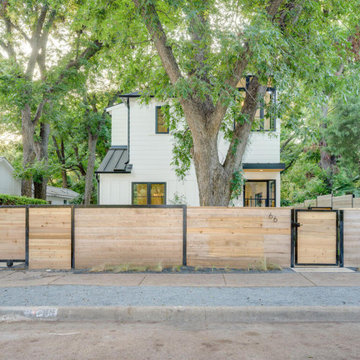
A residence with an emphasis on location, hosting and style
Engineer: Fort Structures
Architect: Design Discoveries
Staging: Myers Construction and Property
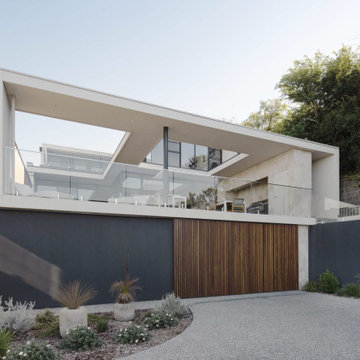
A new luxury residence that frames the amazing bay views, seamlessly blending the exterior with interior spaces. Creating a vast and wide interior space that draws the amazing external views in.
Photo: Marco Di Bartolo
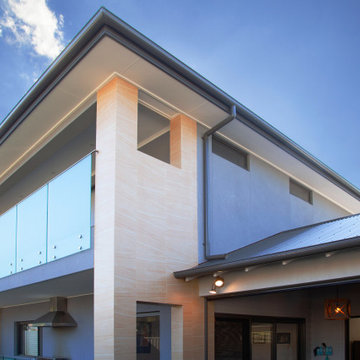
Modern remodelling of 1970’s Australian home
Großes, Zweistöckiges Modernes Einfamilienhaus mit Glasfassade, bunter Fassadenfarbe, Flachdach und Blechdach in Sydney
Großes, Zweistöckiges Modernes Einfamilienhaus mit Glasfassade, bunter Fassadenfarbe, Flachdach und Blechdach in Sydney
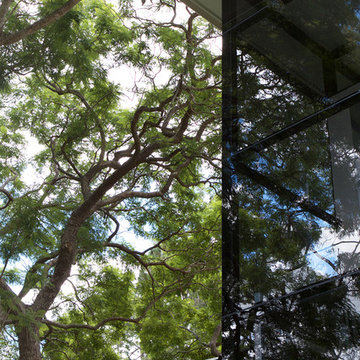
Continuing on from past works at this beautiful and finely kept residence, Petro Builders was employed to install a glass-walled lift and bathroom extension. In a simultaneously bold and elegant design by Claire Stevens, the new work had to match in seamlessly with the existing house. This required the careful sourcing of matching stone tiles and strict attention to detail at both the design and construction stages of the project.
From as early as the demolition and set-out stages, careful foresight was required to work within the tight constraints of this project, with the new design and existing structure offering only very narrow tolerances. True to form, our site supervisor Stefan went above and beyond to execute the project.
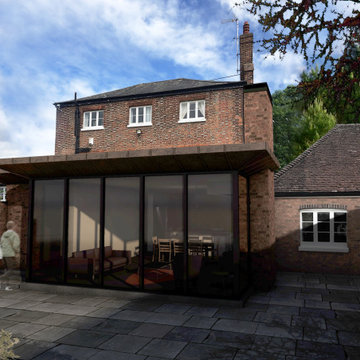
Rear view of contemporary garden pavilion extension to Grade II listed Georgian home
Mittelgroßes, Einstöckiges Modernes Einfamilienhaus mit Glasfassade, Flachdach und Blechdach in Kent
Mittelgroßes, Einstöckiges Modernes Einfamilienhaus mit Glasfassade, Flachdach und Blechdach in Kent
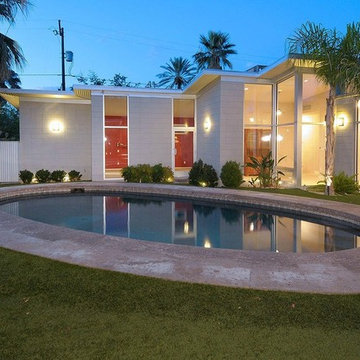
Einstöckiges Modernes Einfamilienhaus mit Glasfassade, grauer Fassadenfarbe, Pultdach und Blechdach in Sonstige
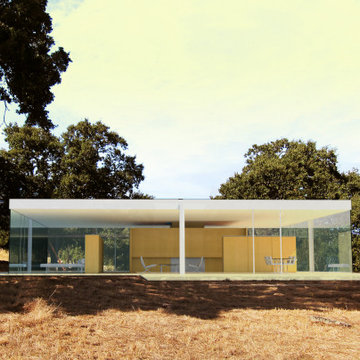
Mittelgroßes, Einstöckiges Modernes Einfamilienhaus mit Glasfassade, Flachdach, Blechdach und weißem Dach in Los Angeles
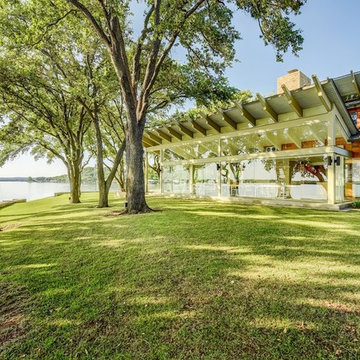
Photos @ Eric Carvajal
Zweistöckiges Mid-Century Einfamilienhaus mit Glasfassade und Blechdach in Austin
Zweistöckiges Mid-Century Einfamilienhaus mit Glasfassade und Blechdach in Austin
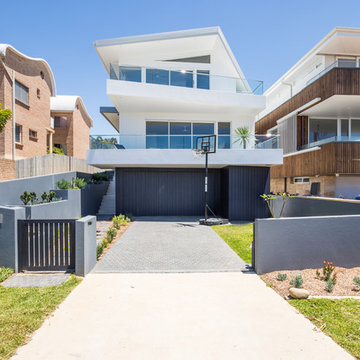
Brendon Lee Photography
Mittelgroßes, Dreistöckiges Modernes Einfamilienhaus mit Glasfassade, weißer Fassadenfarbe, Walmdach und Blechdach in Sydney
Mittelgroßes, Dreistöckiges Modernes Einfamilienhaus mit Glasfassade, weißer Fassadenfarbe, Walmdach und Blechdach in Sydney
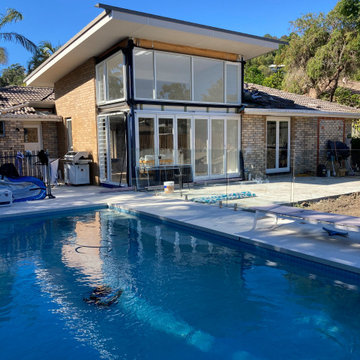
The new family room addition replaced a tired metal roofed patio and presented an opportunity to get some height into the space to allow light and sky view from the interior. A roofed alfresco will be attached above the folding doors to extend the living space into the garden and alongside the pool. Compare this image with the computer generated view.
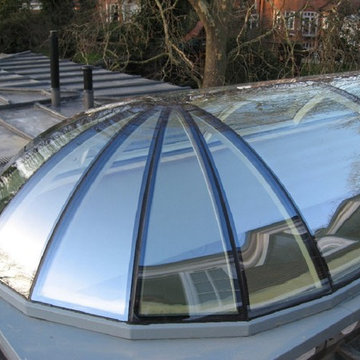
High specification structural glazed barrel dome rooflight over stairwell.
Curved double glazing with smooth exterior joints and no external framing. Solar control; self-cleaning; argon filled units with laminated glass underneath for safety and security.
Fitted to matching insulated aluminium deck panel.
Rooflight supports 2 chandeliers and hidden electrics.
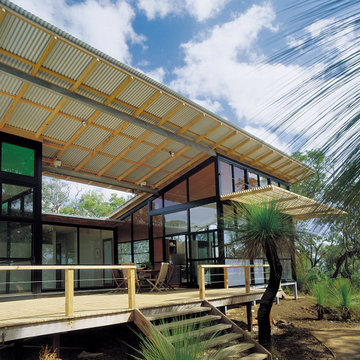
Mittelgroßes, Einstöckiges Modernes Einfamilienhaus mit Glasfassade und Blechdach in Sonstige
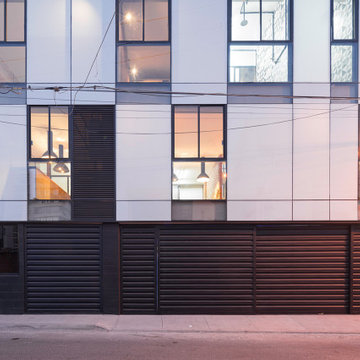
Tadeo 4909 is a building that takes place in a high-growth zone of the city, seeking out to offer an urban, expressive and custom housing. It consists of 8 two-level lofts, each of which is distinct to the others.
The area where the building is set is highly chaotic in terms of architectural typologies, textures and colors, so it was therefore chosen to generate a building that would constitute itself as the order within the neighborhood’s chaos. For the facade, three types of screens were used: white, satin and light. This achieved a dynamic design that simultaneously allows the most passage of natural light to the various environments while providing the necessary privacy as required by each of the spaces.
Additionally, it was determined to use apparent materials such as concrete and brick, which given their rugged texture contrast with the clearness of the building’s crystal outer structure.
Another guiding idea of the project is to provide proactive and ludic spaces of habitation. The spaces’ distribution is variable. The communal areas and one room are located on the main floor, whereas the main room / studio are located in another level – depending on its location within the building this second level may be either upper or lower.
In order to achieve a total customization, the closets and the kitchens were exclusively designed. Additionally, tubing and handles in bathrooms as well as the kitchen’s range hoods and lights were designed with utmost attention to detail.
Tadeo 4909 is an innovative building that seeks to step out of conventional paradigms, creating spaces that combine industrial aesthetics within an inviting environment.
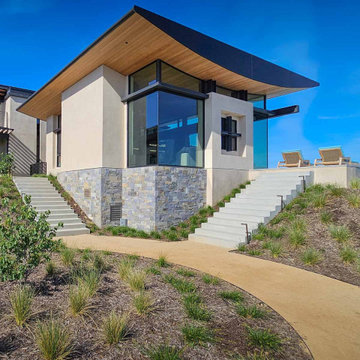
Modern hillside home with a Zen influence near Los Angeles features curved wood roof and ceiling floating on glass.
Zweistöckiges Modernes Einfamilienhaus mit Glasfassade, weißer Fassadenfarbe, Blechdach und grauem Dach in Sonstige
Zweistöckiges Modernes Einfamilienhaus mit Glasfassade, weißer Fassadenfarbe, Blechdach und grauem Dach in Sonstige
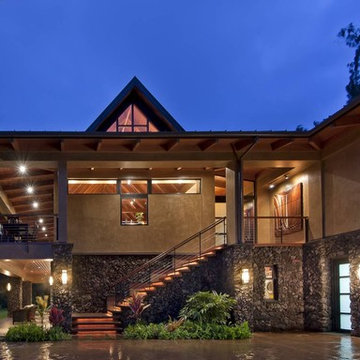
Andrea Brizzi
Großes, Einstöckiges Einfamilienhaus mit Glasfassade, beiger Fassadenfarbe, Walmdach und Blechdach in Hawaii
Großes, Einstöckiges Einfamilienhaus mit Glasfassade, beiger Fassadenfarbe, Walmdach und Blechdach in Hawaii
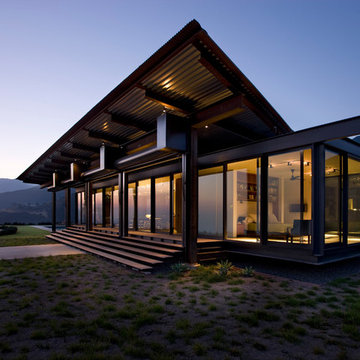
Großes, Einstöckiges Modernes Einfamilienhaus mit Glasfassade, Flachdach und Blechdach in Santa Barbara

Großes, Einstöckiges Modernes Einfamilienhaus mit Glasfassade, bunter Fassadenfarbe, Satteldach und Blechdach in Toronto
Häuser mit Glasfassade und Blechdach Ideen und Design
7