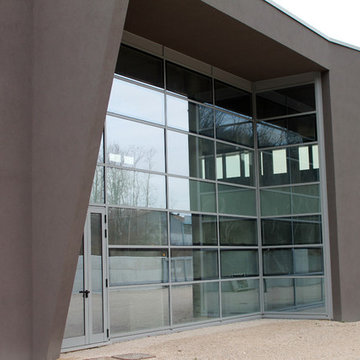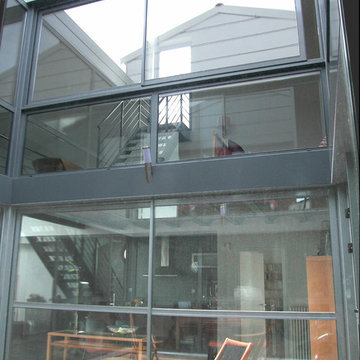Häuser mit Glasfassade und grauer Fassadenfarbe Ideen und Design
Suche verfeinern:
Budget
Sortieren nach:Heute beliebt
101 – 120 von 162 Fotos
1 von 3
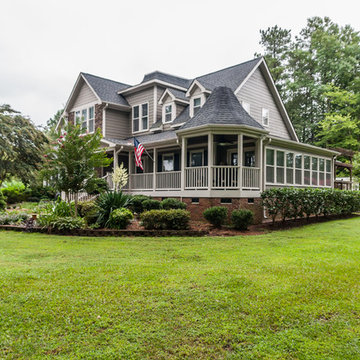
This project consisted of a complete exterior upgrade due to significant rot from improper flashing. We changed some of the rooflines for improved water shed and to eliminate possible rot issues in the future. We installed all new hardi-plank siding, engineered stone and a complete handrail system. We also repaired windows, installed new doors and added a new driveway.
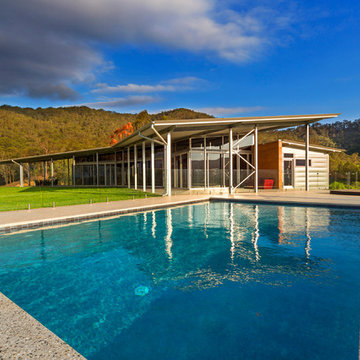
'reflections' is sited on top of a ridge just below Camp Mountain with 360 degrees of view.
Großes Modernes Haus mit Glasfassade und grauer Fassadenfarbe in Brisbane
Großes Modernes Haus mit Glasfassade und grauer Fassadenfarbe in Brisbane
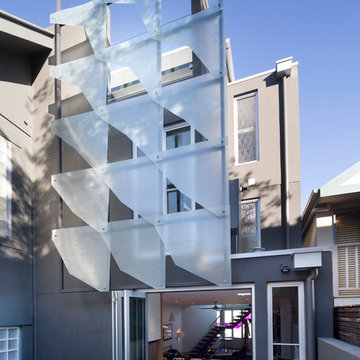
Photographer: John Gollings
Located in the inner city suburb of Hawthorn East, the Laneway House is an example of a contemporary infill residential architecture. As the name suggests, the Laneway House occupies what was an existing laneway beside the clients existing residence and office.
Maximising the spatial constraints of the site, the compact residence spans 3 levels creating distinct zones for living and retreat. A modern angular staircase featuring bold coloured glass panels connects each level offering a point of orientation throughout the home.
Exterior fibreglass ‘shading matrixes’ fixed to the front and rear façades create a sense of privacy on all levels on the. Heaviest at street level, the porosity of the screens increases on the upper floors as the need for external privacy decreases.
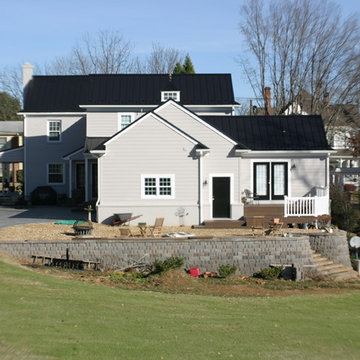
Großes, Zweistöckiges Klassisches Haus mit Glasfassade und grauer Fassadenfarbe in Sonstige
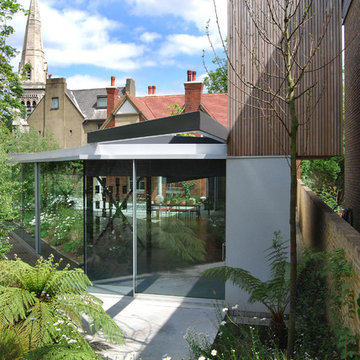
View through new extension to original Arts & Crafts house from garden.
Photography: Lyndon Douglas
Mittelgroßes, Einstöckiges Modernes Haus mit Glasfassade und grauer Fassadenfarbe in London
Mittelgroßes, Einstöckiges Modernes Haus mit Glasfassade und grauer Fassadenfarbe in London
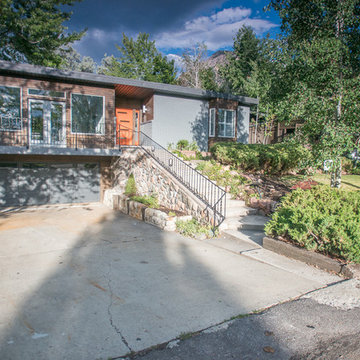
Skhepnerphotography.blogspot.com
Geräumiges, Zweistöckiges Modernes Haus mit Glasfassade und grauer Fassadenfarbe in Salt Lake City
Geräumiges, Zweistöckiges Modernes Haus mit Glasfassade und grauer Fassadenfarbe in Salt Lake City
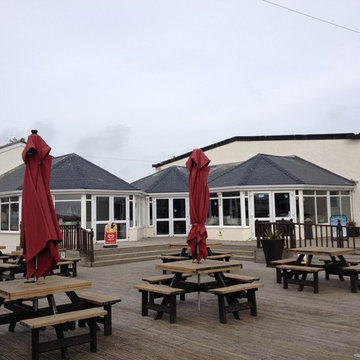
Modernes Haus mit Glasfassade, grauer Fassadenfarbe und Walmdach in Cheshire
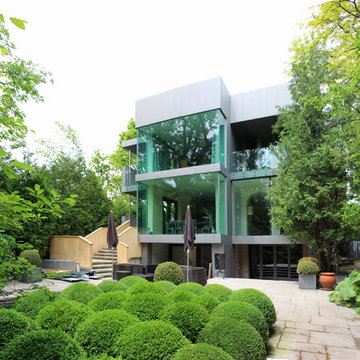
ANTHONY PROVENZANO ARCHITECT
Modernes Haus mit Glasfassade und grauer Fassadenfarbe in Toronto
Modernes Haus mit Glasfassade und grauer Fassadenfarbe in Toronto
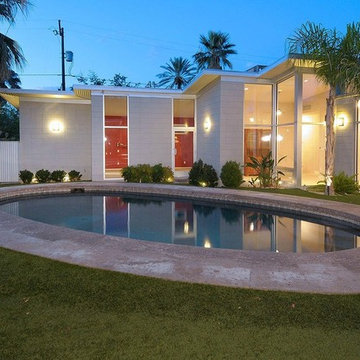
Einstöckiges Modernes Einfamilienhaus mit Glasfassade, grauer Fassadenfarbe, Pultdach und Blechdach in Sonstige
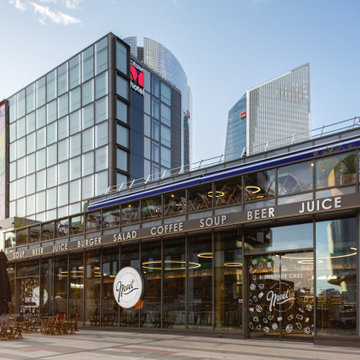
Voici Meet, le restaurant créé pour rassasier les spectateurs de La Défense Arena. Il s'agit d'une construction from scratch, il n'y avait rien à cet emplacement à part : une dalle brute !
Ce chantier a été un véritable challenge; que ce soit les luminaires circulaires à poser, la menuiserie entièrement faite maison ou encore le terrazzo coulé de @terrazzo_mineralartconcept .
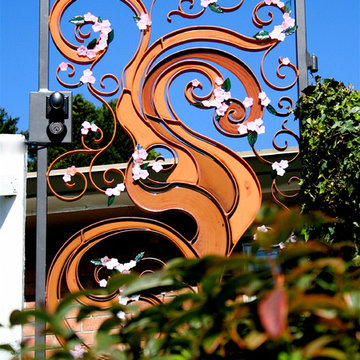
36" Japanese cherry tree garden gate handcrafted wrought iron Garden Gate with glass fused inserts
Großes, Zweistöckiges Modernes Haus mit Glasfassade, grauer Fassadenfarbe und Mansardendach in Seattle
Großes, Zweistöckiges Modernes Haus mit Glasfassade, grauer Fassadenfarbe und Mansardendach in Seattle
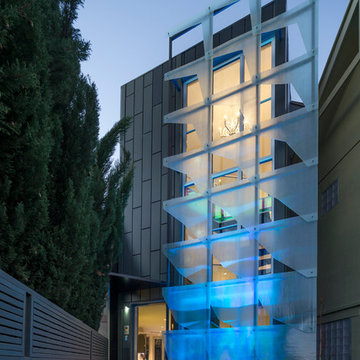
Photograph: John Gollings
Located in the inner city suburb of Hawthorn East, the Laneway House is an example of a contemporary infill residential architecture. As the name suggests, the Laneway House occupies what was an existing laneway beside the clients existing residence and office.
Maximising the spatial constraints of the site, the compact residence spans 3 levels creating distinct zones for living and retreat. A modern angular staircase featuring bold coloured glass panels connects each level offering a point of orientation throughout the home.
Exterior fibreglass ‘shading matrixes’ fixed to the front and rear façades create a sense of privacy on all levels on the. Heaviest at street level, the porosity of the screens increases on the upper floors as the need for external privacy decreases.
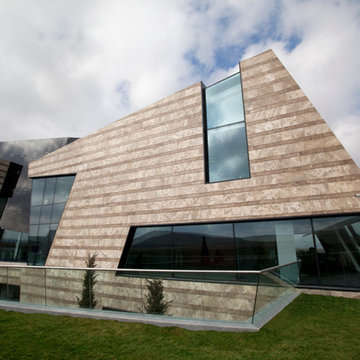
esuva
Mittelgroßes, Zweistöckiges Modernes Haus mit Glasfassade, grauer Fassadenfarbe und Flachdach in Sonstige
Mittelgroßes, Zweistöckiges Modernes Haus mit Glasfassade, grauer Fassadenfarbe und Flachdach in Sonstige
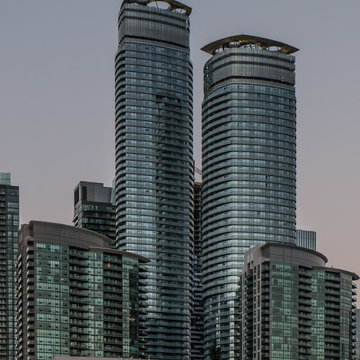
Ronan Redel Photography
Modernes Haus mit Glasfassade, grauer Fassadenfarbe und Flachdach in Vancouver
Modernes Haus mit Glasfassade, grauer Fassadenfarbe und Flachdach in Vancouver
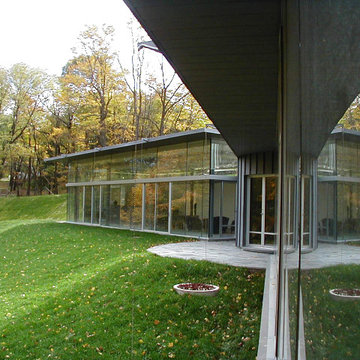
Zweistöckiges Modernes Einfamilienhaus mit Glasfassade, grauer Fassadenfarbe, Flachdach, Misch-Dachdeckung und grauem Dach in Philadelphia
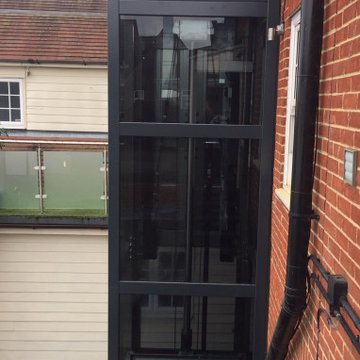
We adapted the current DPC lining incorporate the lift so that the lift creates a weatherproof seal with the building preventing damp from penetrating the flat.
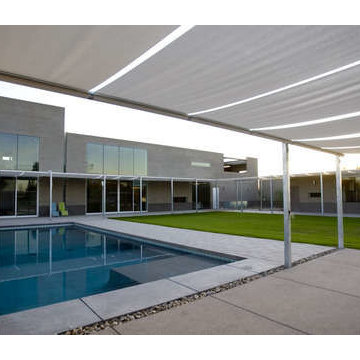
Backyard: Modern looks achieved by poured in place concrete, CMU block, dualpane double height glass, fabric patio, aluminum concealed frame windows.
photo: AZ Republic
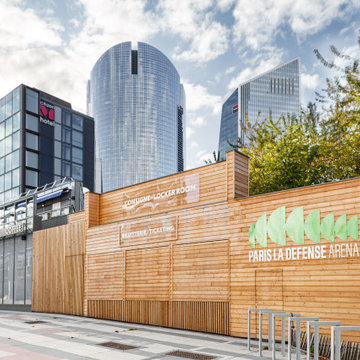
Voici Meet, le restaurant créé pour rassasier les spectateurs de La Défense Arena. Il s'agit d'une construction from scratch, il n'y avait rien à cet emplacement à part : une dalle brute !
Ce chantier a été un véritable challenge; que ce soit les luminaires circulaires à poser, la menuiserie entièrement faite maison ou encore le terrazzo coulé de @terrazzo_mineralartconcept .
Häuser mit Glasfassade und grauer Fassadenfarbe Ideen und Design
6
