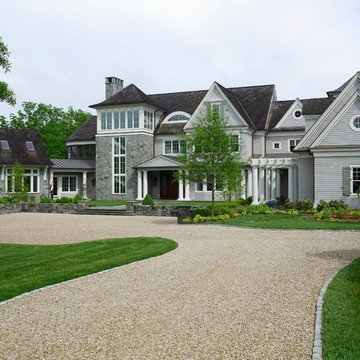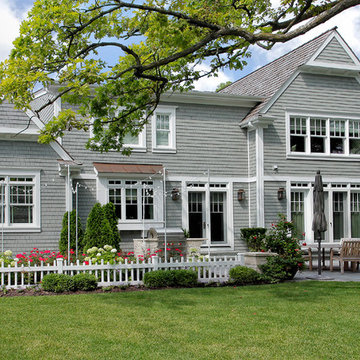Häuser mit grauer Fassadenfarbe Ideen und Design
Suche verfeinern:
Budget
Sortieren nach:Heute beliebt
1 – 20 von 43 Fotos
1 von 5

The front elevation shows the formal entry to the house. A stone path the the side leads to an informal entry. Set into a slope, the front of the house faces a hill covered in wildflowers. The pool house is set farther down the hill and can be seem behind the house.
Photo by: Daniel Contelmo Jr.
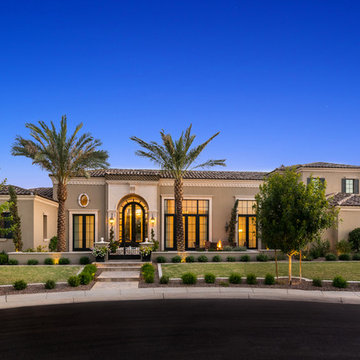
Zweistöckiges Mediterranes Einfamilienhaus mit Putzfassade, grauer Fassadenfarbe, Walmdach und Ziegeldach in Phoenix
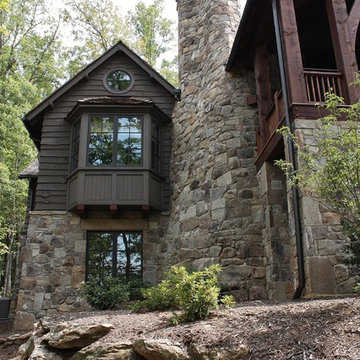
Beautiful home on Lake Keowee with English Arts and Crafts inspired details. The exterior combines stone and wavy edge siding with a cedar shake roof. Inside, heavy timber construction is accented by reclaimed heart pine floors and shiplap walls. The three-sided stone tower fireplace faces the great room, covered porch and master bedroom. Photography by Accent Photography, Greenville, SC.
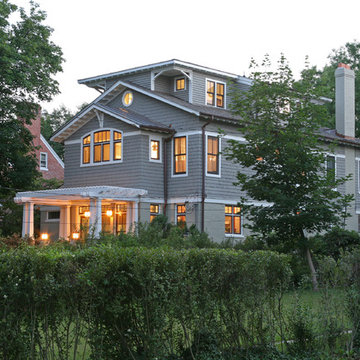
Mittelgroßes, Dreistöckiges Uriges Haus mit grauer Fassadenfarbe und Schindeldach in Washington, D.C.
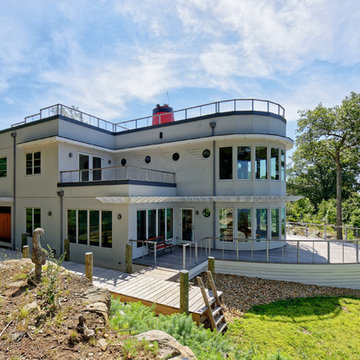
Photo courtesy of Jonathan Laschever of Laschever Building Company
Zweistöckiges Maritimes Haus mit grauer Fassadenfarbe in Providence
Zweistöckiges Maritimes Haus mit grauer Fassadenfarbe in Providence
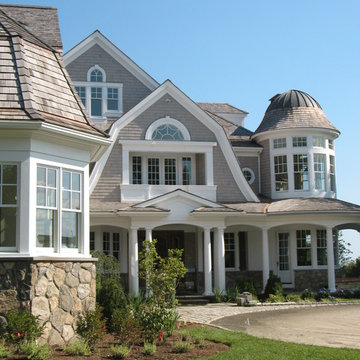
JEFF KAUFMAN
Dreistöckige, Geräumige Klassische Holzfassade Haus mit grauer Fassadenfarbe und Walmdach in New York
Dreistöckige, Geräumige Klassische Holzfassade Haus mit grauer Fassadenfarbe und Walmdach in New York
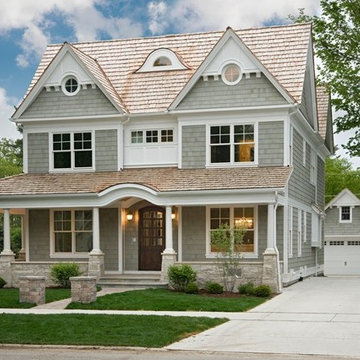
Mittelgroße, Dreistöckige Klassische Holzfassade Haus mit grauer Fassadenfarbe und Satteldach in Chicago
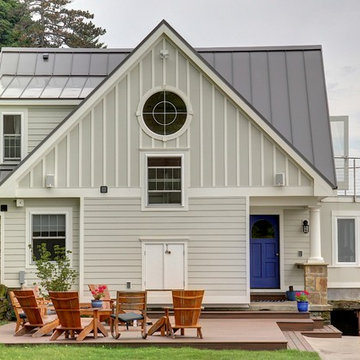
Still Capture Photography
Zweistöckige Maritime Holzfassade Haus mit grauer Fassadenfarbe und Satteldach in Cleveland
Zweistöckige Maritime Holzfassade Haus mit grauer Fassadenfarbe und Satteldach in Cleveland
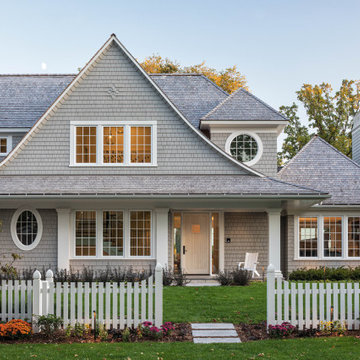
Landmark Photography
Zweistöckiges Maritimes Haus mit grauer Fassadenfarbe und Schindeldach in Minneapolis
Zweistöckiges Maritimes Haus mit grauer Fassadenfarbe und Schindeldach in Minneapolis
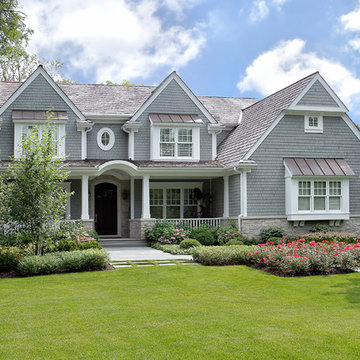
Zweistöckige Klassische Holzfassade Haus mit grauer Fassadenfarbe und Satteldach in Chicago
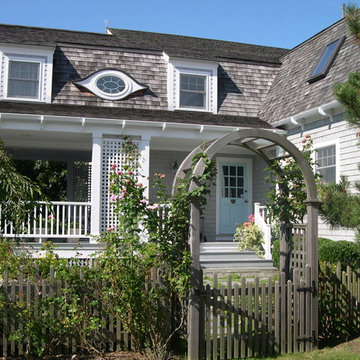
Rosen Kelly Conway Architecture & Design
Klassische Holzfassade Haus mit grauer Fassadenfarbe in New York
Klassische Holzfassade Haus mit grauer Fassadenfarbe in New York
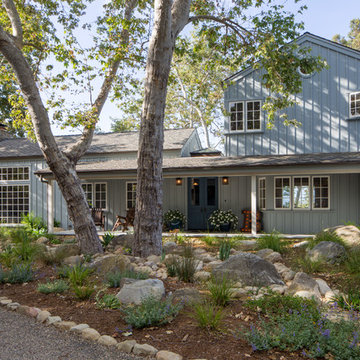
Zweistöckiges Landhausstil Einfamilienhaus mit grauer Fassadenfarbe, Satteldach und Schindeldach in Santa Barbara
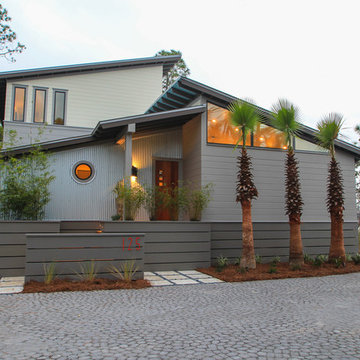
Craig Baranowski
Zweistöckiges Modernes Haus mit Mix-Fassade, grauer Fassadenfarbe und Pultdach in Miami
Zweistöckiges Modernes Haus mit Mix-Fassade, grauer Fassadenfarbe und Pultdach in Miami

Residential Design by Heydt Designs, Interior Design by Benjamin Dhong Interiors, Construction by Kearney & O'Banion, Photography by David Duncan Livingston
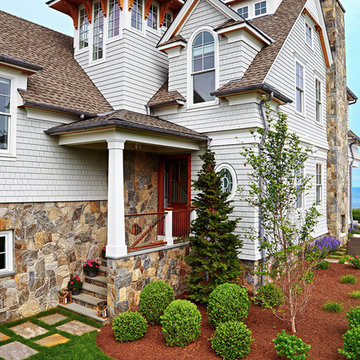
Dreistöckiges, Großes Maritimes Haus mit Mix-Fassade und grauer Fassadenfarbe in New York
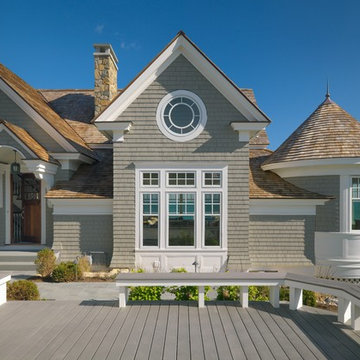
Photography by Richard Mandelkorn
Großes, Zweistöckiges Klassisches Haus mit grauer Fassadenfarbe, Satteldach und Schindeldach in Boston
Großes, Zweistöckiges Klassisches Haus mit grauer Fassadenfarbe, Satteldach und Schindeldach in Boston
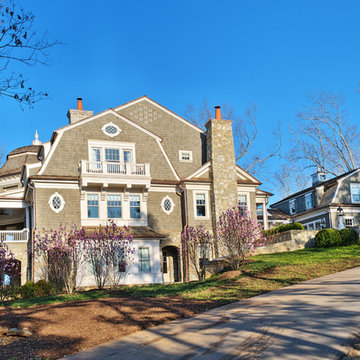
Front and rear exterior of Lake Keowee home - Shingle style home with cedar roof, cedar siding, stone work overlooking pristine lake in SC
Großes, Zweistöckiges Klassisches Haus mit Mansardendach, grauer Fassadenfarbe und Schindeldach in Sonstige
Großes, Zweistöckiges Klassisches Haus mit Mansardendach, grauer Fassadenfarbe und Schindeldach in Sonstige
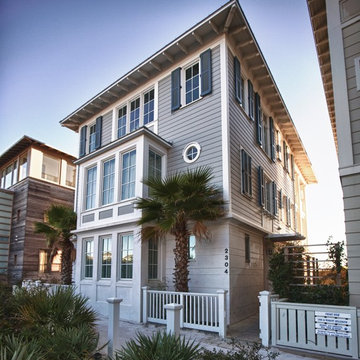
Wooden Classicism
Nesbitt House – Seaside, Florida
Architect: Robert A. M. Stern
Builder: O.B. Laurent Construction
E. F. San Juan produced all of the interior and exterior millwork for this elegantly designed residence in the influential New Urban town of Seaside, Florida.
Challenges:
The beachfront residence required adherence to the area’s strict building code requirements, creating a unique profile for the compact layout of each room. Each room was also designed with all-wood walls and ceilings, which meant there was a lot of custom millwork!
Solution:
Unlike many homes where the same molding and paneling profiles are repeated throughout each room, this home featured a unique profile for each space. The effort was laborious—our team at E. F. San Juan created tools for each of these specific jobs. “The project required over four hundred man-hours of knife-grinding just to produce the tools,” says Edward San Juan. “Organization and scheduling were critical in this project because so many parts were required to complete each room.”
The long hours and hard work allowed us to take the compacted plan and create the feel of an open, airy American beach house with the influence of 1930s Swedish classicism. The ceiling and walls in each room are paneled, giving them an elongated look to open up the space. The enticing, simplified wooden classicism style seamlessly complements the sweeping vistas and surrounding natural beauty along the Gulf of Mexico.
---
Photography by Steven Mangum – STM Photography
Häuser mit grauer Fassadenfarbe Ideen und Design
1
