Häuser
Suche verfeinern:
Budget
Sortieren nach:Heute beliebt
41 – 60 von 453 Fotos
1 von 3
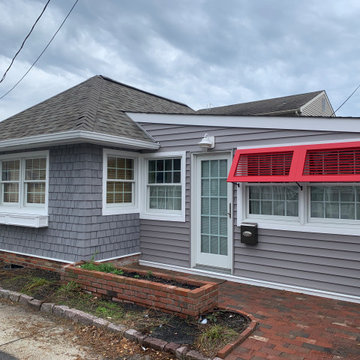
The project in Stone Harbor, New Jersey, involved the meticulous installation of CertainTeed Siding products, transforming a historic cottage located on the quaint street of Stone Court. This renovation was not just an upgrade; it was a revival of the home's character and charm. The primary choice of siding was the Cedar Impressions Granite Gray Siding, renowned for its durability and elegant appearance that echoes natural cedar wood without the maintenance worries. This siding was carefully selected to complement the coastal ambiance of Stone Harbor while offering resilience against the harsh seaside weather.
In addition to the Cedar Impressions, the project also included the installation of Monogram D4 Granite Gray Horizontal siding. This product line is celebrated for its exceptional quality and ability to mimic the look of traditional wood siding, but with the added benefits of modern vinyl technology. The Monogram D4 siding brought a sleek and contemporary feel to the cottage, balancing beautifully with the rustic charm of the Cedar Impressions.
A crucial aspect of this renovation was the restoration of the cottage's pergola. This feature, essential to the property's historic character, was meticulously refurbished to match the new siding while preserving its original design and integrity. The restoration process involved careful attention to detail, ensuring that the pergola seamlessly integrated with the updated exterior aesthetic.
The combination of these CertainTeed products and the skilled craftsmanship employed in their installation resulted in a stunning transformation. The cottage on Stone Court now stands as a testament to how modern materials can be used to preserve and enhance the beauty of historic properties, especially in a setting as picturesque and demanding as the exclusive shore town of Stone Harbor, NJ.
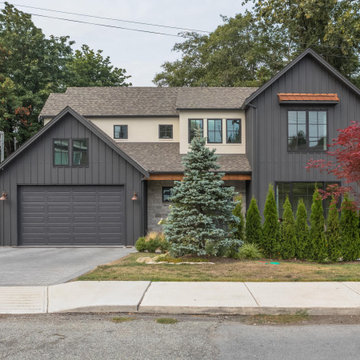
Großes, Dreistöckiges Country Einfamilienhaus mit Mix-Fassade, grauer Fassadenfarbe, Satteldach, Misch-Dachdeckung, braunem Dach und Wandpaneelen in Vancouver
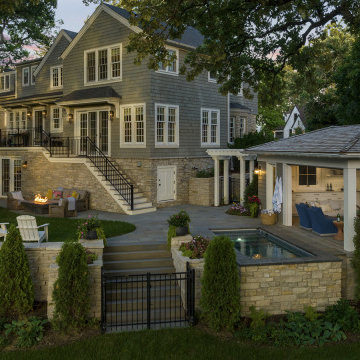
Contractor: Dovetail Renovation
Interiors: Martha Dayton Design
Landscape: Keenan & Sveiven
Photography: Spacecrafting
Klassisches Einfamilienhaus mit Mix-Fassade, Schindeldach, braunem Dach und grauer Fassadenfarbe in Minneapolis
Klassisches Einfamilienhaus mit Mix-Fassade, Schindeldach, braunem Dach und grauer Fassadenfarbe in Minneapolis
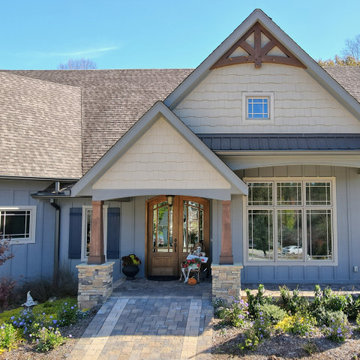
This gorgeous Craftsman style home features a mixture of board and batten and smart shake siding with prairie windows, a statement front door, and decorative timber trusses. In addition, there is a detached artist/pottery studio and a beautifully landscaped, fenced in yard for the pets.
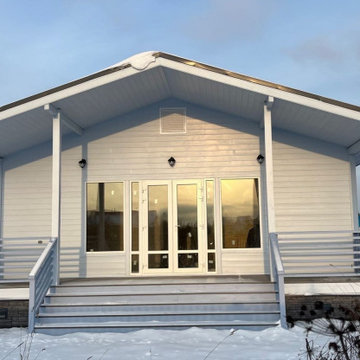
Mittelgroßes, Einstöckiges Skandinavisches Haus mit grauer Fassadenfarbe, Satteldach, Schindeldach, braunem Dach und Verschalung in Moskau
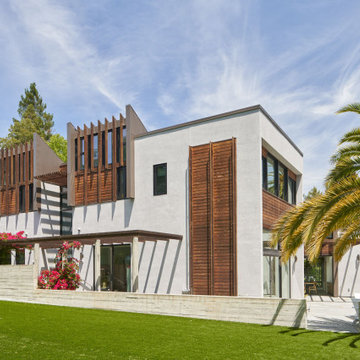
View from rear of house.
Großes, Zweistöckiges Modernes Einfamilienhaus mit Putzfassade, grauer Fassadenfarbe, Flachdach, Blechdach und braunem Dach in San Francisco
Großes, Zweistöckiges Modernes Einfamilienhaus mit Putzfassade, grauer Fassadenfarbe, Flachdach, Blechdach und braunem Dach in San Francisco
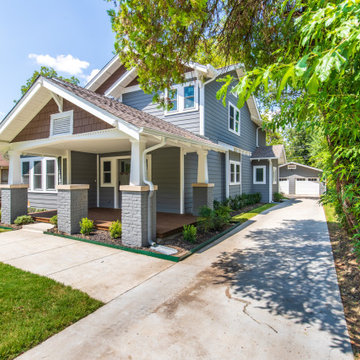
We added a second story addition in the Belmont Addition Dallas Conservation District when we remodeled this Craftsman home.
Mittelgroßes, Zweistöckiges Uriges Einfamilienhaus mit grauer Fassadenfarbe, Halbwalmdach, Schindeldach und braunem Dach in Dallas
Mittelgroßes, Zweistöckiges Uriges Einfamilienhaus mit grauer Fassadenfarbe, Halbwalmdach, Schindeldach und braunem Dach in Dallas
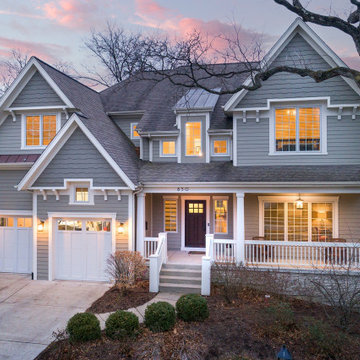
Architect: Meyer Design
Photos: Reel Tour Media
Großes, Zweistöckiges Landhausstil Einfamilienhaus mit Faserzement-Fassade, grauer Fassadenfarbe, Satteldach, Misch-Dachdeckung, braunem Dach und Schindeln in Chicago
Großes, Zweistöckiges Landhausstil Einfamilienhaus mit Faserzement-Fassade, grauer Fassadenfarbe, Satteldach, Misch-Dachdeckung, braunem Dach und Schindeln in Chicago

16'x24' accessory dwelling
Kleines, Zweistöckiges Uriges Haus mit grauer Fassadenfarbe, Satteldach, Schindeldach, braunem Dach und Verschalung in Tampa
Kleines, Zweistöckiges Uriges Haus mit grauer Fassadenfarbe, Satteldach, Schindeldach, braunem Dach und Verschalung in Tampa
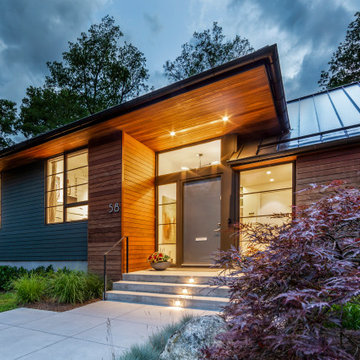
Mittelgroßes, Zweistöckiges Modernes Einfamilienhaus mit Faserzement-Fassade, grauer Fassadenfarbe, Satteldach, Blechdach, braunem Dach und Verschalung in New York
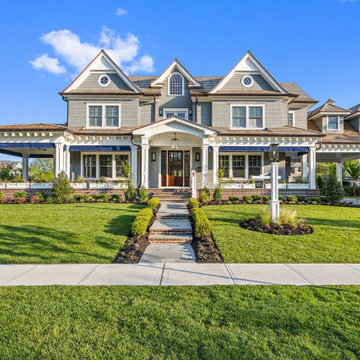
Zweistöckiges Klassisches Einfamilienhaus mit grauer Fassadenfarbe, Satteldach, Schindeldach, braunem Dach und Schindeln in New York
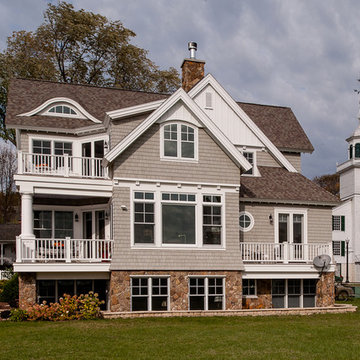
Mittelgroßes, Zweistöckiges Rustikales Haus mit grauer Fassadenfarbe, Satteldach, Schindeldach, braunem Dach und Schindeln in Sonstige
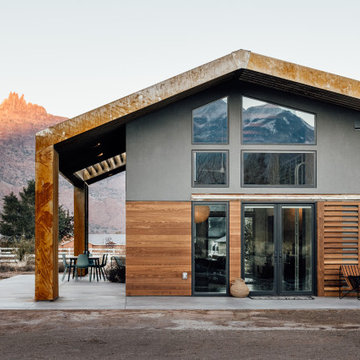
Oxidized metal clad desert modern home in Moab, Utah.
Design: cityhomeCOLLECTIVE
Architecture: Studio Upwall
Builder: Eco Logic Design Build
Mittelgroßes, Einstöckiges Modernes Einfamilienhaus mit Metallfassade, grauer Fassadenfarbe, Blechdach und braunem Dach in Salt Lake City
Mittelgroßes, Einstöckiges Modernes Einfamilienhaus mit Metallfassade, grauer Fassadenfarbe, Blechdach und braunem Dach in Salt Lake City
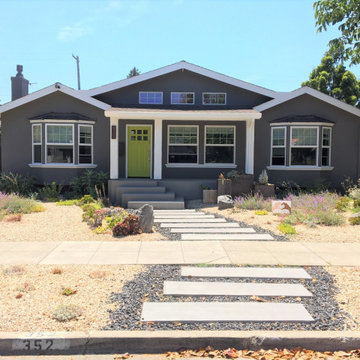
Just moved into our house and it needed help. We don't like grass so we planted drought tolerant natives and succulents. The overall shape of the house was lost in a pastel colour and the front was too busy for our taste so cleaned up the porch and perked it up a bit.

Shingle Style Home featuring Bevolo Lighting.
Perfect for a family, this shingle-style home offers ample play zones complemented by tucked-away areas. With the residence’s full scale only apparent from the back, Harrison Design’s concept optimizes water views. The living room connects with the open kitchen via the dining area, distinguished by its vaulted ceiling and expansive windows. An octagonal-shaped tower with a domed ceiling serves as an office and lounge. Much of the upstairs design is oriented toward the children, with a two-level recreation area, including an indoor climbing wall. A side wing offers a live-in suite for a nanny or grandparents.
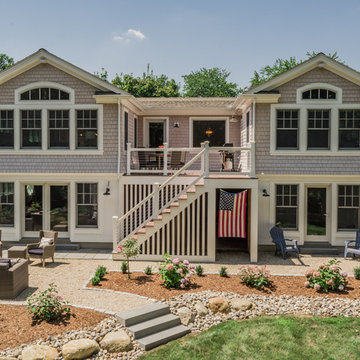
The cottage style exterior of this newly remodeled ranch in Connecticut, belies its transitional interior design. The exterior of the home features wood shingle siding along with pvc trim work, a gently flared beltline separates the main level from the walk out lower level at the rear. Also on the rear of the house where the addition is most prominent there is a cozy deck, with maintenance free cable railings, a quaint gravel patio, and a garden shed with its own patio and fire pit gathering area.
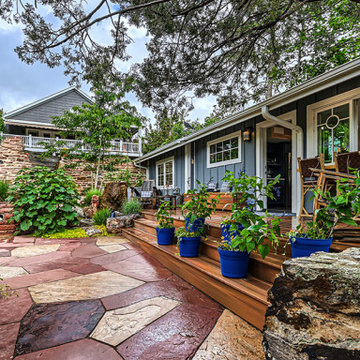
Einstöckiges Rustikales Tiny House mit grauer Fassadenfarbe, Satteldach, Schindeldach, braunem Dach, Wandpaneelen und Faserzement-Fassade in Denver
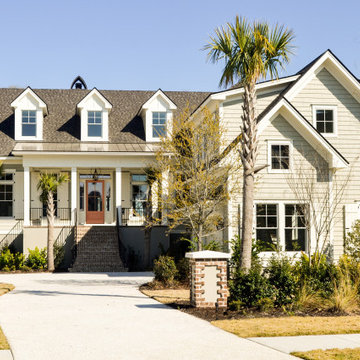
Zweistöckiges Maritimes Einfamilienhaus mit Faserzement-Fassade, grauer Fassadenfarbe, Satteldach, Misch-Dachdeckung, braunem Dach und Schindeln in Charleston

Mittelgroßes, Zweistöckiges Klassisches Haus mit grauer Fassadenfarbe, Satteldach, Schindeldach, braunem Dach und Schindeln in New York
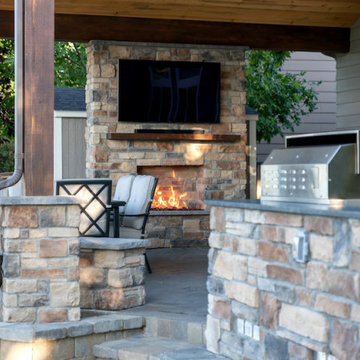
Complete outdoor living space with roof cover, grill island, fire feature, and stamped patio with patio pavers.
Kona Contractors outdoor living space designers provides designs and installations for pergolas, roof covers, grill islands, fire features, decks, and container pools. We completely outdoor living spaces to match your home, your style, and your budget.
3