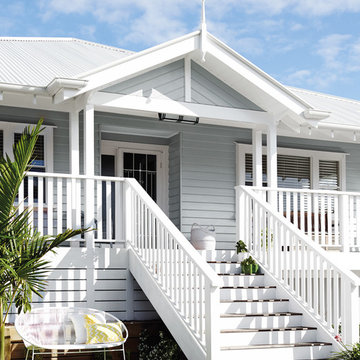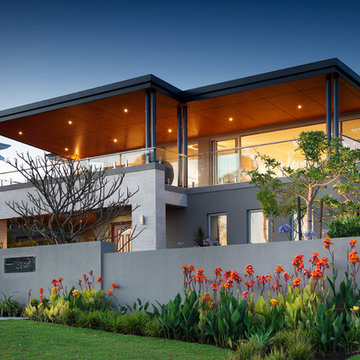Häuser mit grauer Fassadenfarbe und grüner Fassadenfarbe Ideen und Design
Suche verfeinern:
Budget
Sortieren nach:Heute beliebt
181 – 200 von 88.543 Fotos
1 von 3
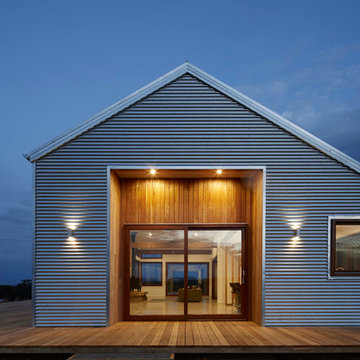
Peter Clarke
Mittelgroßes, Einstöckiges Nordisches Haus mit Metallfassade und grauer Fassadenfarbe in Melbourne
Mittelgroßes, Einstöckiges Nordisches Haus mit Metallfassade und grauer Fassadenfarbe in Melbourne
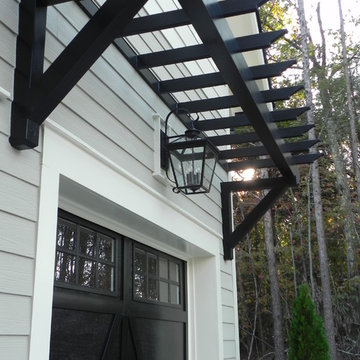
Mittelgroßes, Zweistöckiges Country Einfamilienhaus mit Vinylfassade, grauer Fassadenfarbe, Satteldach und Schindeldach in Charlotte
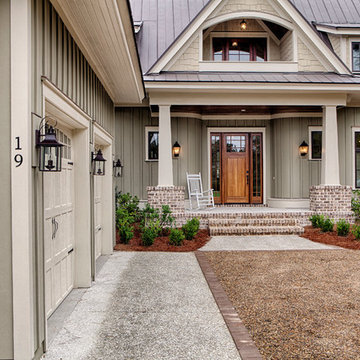
This well-proportioned two-story design offers simplistic beauty and functionality. Living, kitchen, and porch spaces flow into each other, offering an easily livable main floor. The master suite is also located on this level. Two additional bedroom suites and a bunk room can be found on the upper level. A guest suite is situated separately, above the garage, providing a bit more privacy.
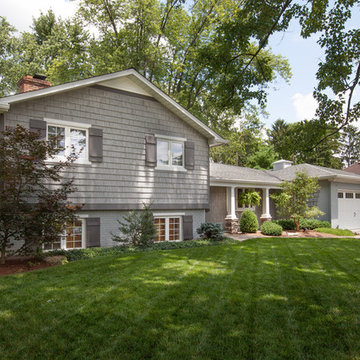
Mittelgroßes Klassisches Haus mit Vinylfassade und grauer Fassadenfarbe in Kolumbus
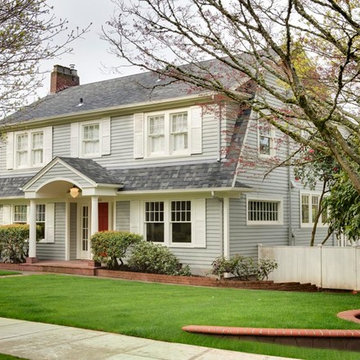
Stephen Cridland Photography
Große, Zweistöckige Klassische Holzfassade Haus mit grauer Fassadenfarbe in Portland
Große, Zweistöckige Klassische Holzfassade Haus mit grauer Fassadenfarbe in Portland
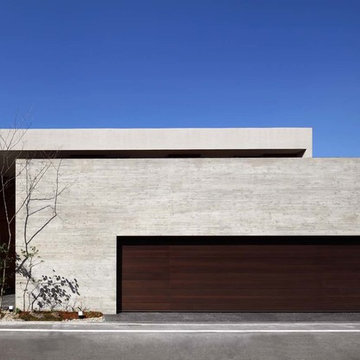
Kei Sugino
Einstöckiges Modernes Haus mit Betonfassade und grauer Fassadenfarbe in Osaka
Einstöckiges Modernes Haus mit Betonfassade und grauer Fassadenfarbe in Osaka

Dreistöckiges, Mittelgroßes Modernes Haus mit Betonfassade, Flachdach und grauer Fassadenfarbe in Stuttgart
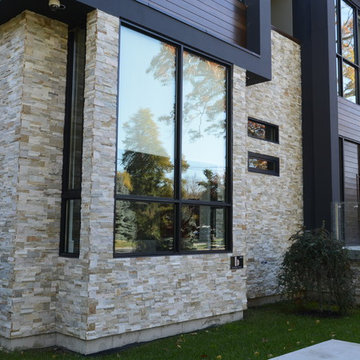
Natural Stone veneer adds texture to this contemporary home design. The Natural Ledge stone veneer adds visual interest contrasted with a solid stucco wall and wood siding accents in a darker grey. Glass railing allow your eyes to pass through and see the stone on either side of the front door entry.
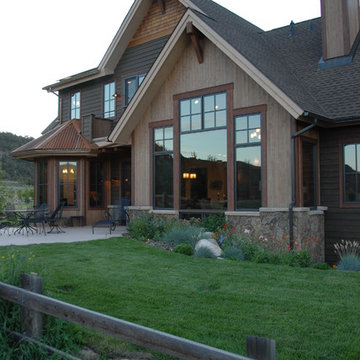
Großes, Dreistöckiges Klassisches Haus mit Mix-Fassade, grauer Fassadenfarbe und Satteldach in Denver
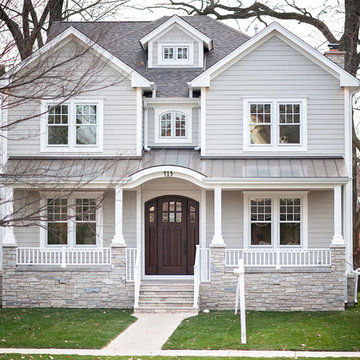
This light neutral comes straight from the softest colors in nature, like sand and seashells. Use it as an understated accent, or for a whole house. Pearl Gray always feels elegant. On this project Smardbuild
install 6'' exposure lap siding with Cedarmill finish. Hardie Arctic White trim with smooth finish install with hidden nails system, window header include Hardie 5.5'' Crown Molding. Project include cedar tong and grove porch ceiling custom stained, new Marvin windows, aluminum gutters system. Soffit and fascia system from James Hardie with Arctic White color smooth finish.
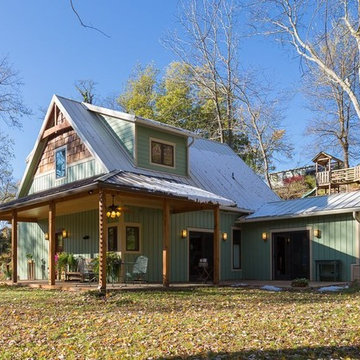
What was a seemingly simple building site needed quite a bit of foundation work. The bermed, west elevation required hammering out bedrock while the porch/east side never did find solid ground. An engineer assisted in designing the gravel french drain system that holds up the front of the home and keeps the initially wet site dry.

Raul Garcia
Große, Zweistöckige Moderne Holzfassade Haus mit grauer Fassadenfarbe und Pultdach in Denver
Große, Zweistöckige Moderne Holzfassade Haus mit grauer Fassadenfarbe und Pultdach in Denver
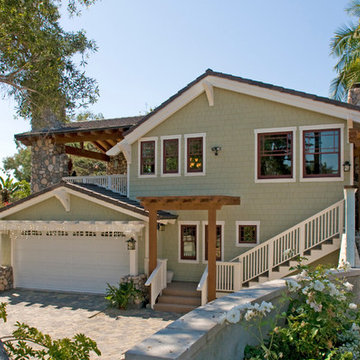
Mittelgroße, Zweistöckige Rustikale Holzfassade Haus mit grüner Fassadenfarbe in San Diego
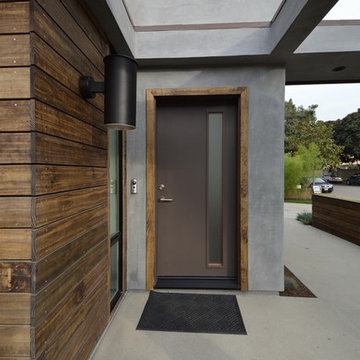
Jeff Jeannette / Jeannette Architects
Mittelgroßes, Zweistöckiges Modernes Haus mit Mix-Fassade, grauer Fassadenfarbe und Flachdach in Orange County
Mittelgroßes, Zweistöckiges Modernes Haus mit Mix-Fassade, grauer Fassadenfarbe und Flachdach in Orange County
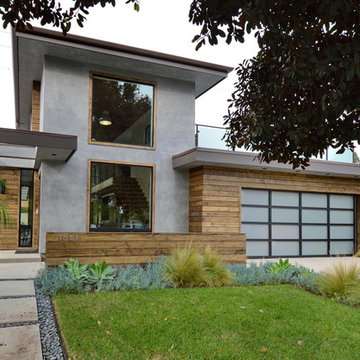
Jeff Jeannette / Jeannette Architects
Mittelgroßes, Zweistöckiges Modernes Haus mit Mix-Fassade, grauer Fassadenfarbe und Flachdach in Orange County
Mittelgroßes, Zweistöckiges Modernes Haus mit Mix-Fassade, grauer Fassadenfarbe und Flachdach in Orange County
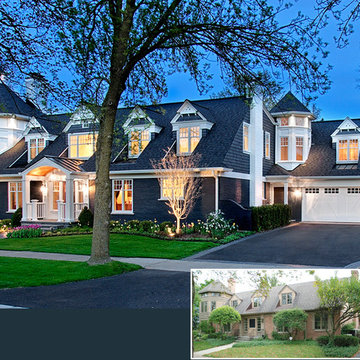
We decided the best way to unify what existed and create architectural character was by adding a touch of Nantucket whimsy. With the 4’ front setback issue, the existing front dormers could not be moved forward; however, adding one additional dormer, increasing the size of the one over the front entry, and adding 11” in height to the dormers was permitted along with a small open front portico. Raising and stepping the dormers, adding brackets, trim details along with panel details, and cupolas and a two color palate added a cohesive identity the previous remodeled house lacked. All the existing brick, new shingle siding, and new roof became charcoal grey. The new trim, windows, soffits and fascia, and garage door all white.
Norman Sizemore-Photographer

Our goal on this project was to create a live-able and open feeling space in a 690 square foot modern farmhouse. We planned for an open feeling space by installing tall windows and doors, utilizing pocket doors and building a vaulted ceiling. An efficient layout with hidden kitchen appliances and a concealed laundry space, built in tv and work desk, carefully selected furniture pieces and a bright and white colour palette combine to make this tiny house feel like a home. We achieved our goal of building a functionally beautiful space where we comfortably host a few friends and spend time together as a family.
John McManus
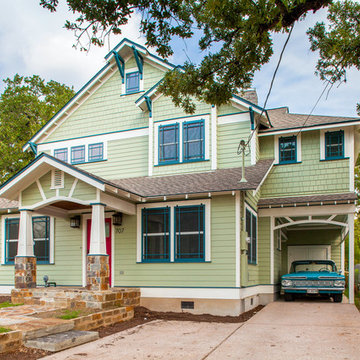
Photography by Tre Dunham
Mittelgroßes, Zweistöckiges Rustikales Haus mit Mix-Fassade, grüner Fassadenfarbe und Satteldach in Austin
Mittelgroßes, Zweistöckiges Rustikales Haus mit Mix-Fassade, grüner Fassadenfarbe und Satteldach in Austin
Häuser mit grauer Fassadenfarbe und grüner Fassadenfarbe Ideen und Design
10
