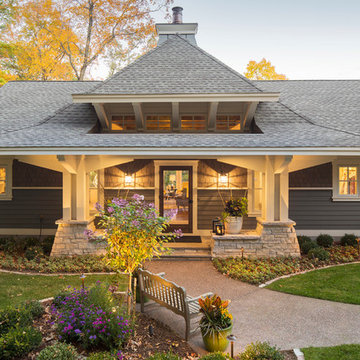Häuser mit grauer Fassadenfarbe und grüner Fassadenfarbe Ideen und Design
Suche verfeinern:
Budget
Sortieren nach:Heute beliebt
101 – 120 von 88.455 Fotos
1 von 3
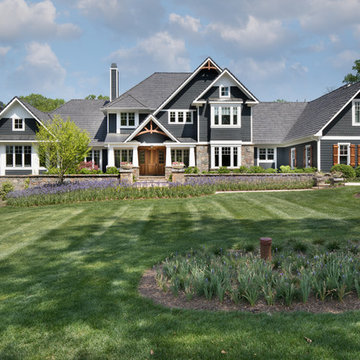
Photography: Morgan Howarth. Landscape Architect: Howard Cohen, Surrounds Inc.
Großes, Zweistöckiges Klassisches Haus mit grauer Fassadenfarbe, Satteldach und Schindeldach in Washington, D.C.
Großes, Zweistöckiges Klassisches Haus mit grauer Fassadenfarbe, Satteldach und Schindeldach in Washington, D.C.
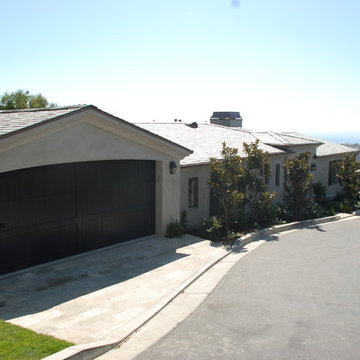
Neolithic Design is the ultimate source for rare reclaimed limestone architectural elements salvaged from across the Mediterranean.
We stock a vast collection of newly hand carved and reclaimed stone fireplaces, fountains, pavers, flooring, pavers, enteryways, stone sinks, stone tubs, stone benches,
antique encaustic tiles, and much more in California for fast delivery.
We are also experts in creating custom tailored master pieces for our clients.
For more information call (949) 955-0414 or (310) 289-0414
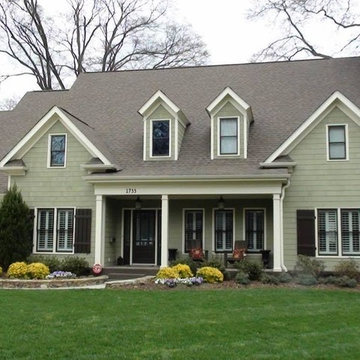
Mittelgroßes, Zweistöckiges Rustikales Einfamilienhaus mit Faserzement-Fassade, grüner Fassadenfarbe, Satteldach und Schindeldach in Charlotte
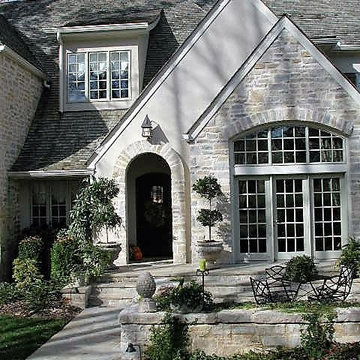
Mittelgroßes, Zweistöckiges Klassisches Einfamilienhaus mit Satteldach, Schindeldach, Putzfassade und grauer Fassadenfarbe in Atlanta
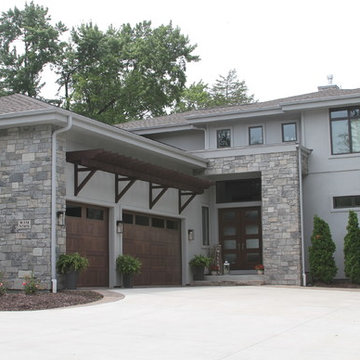
G.Taylor
Mittelgroßes, Zweistöckiges Modernes Einfamilienhaus mit Putzfassade, grauer Fassadenfarbe, Walmdach und Schindeldach in Milwaukee
Mittelgroßes, Zweistöckiges Modernes Einfamilienhaus mit Putzfassade, grauer Fassadenfarbe, Walmdach und Schindeldach in Milwaukee
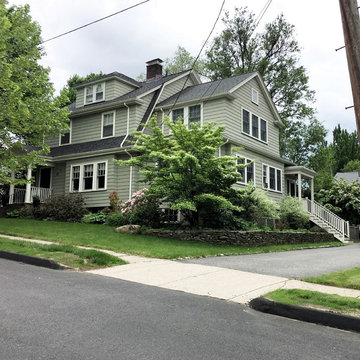
The owners of this dutch colonial needed a larger, updated kitchen with eating area with a master bedroom above and an additional bedroom/office above an existing side porch. We wanted to maintain the lines of the original house while designing an addition built within the same vocabulary as the 1920s original.
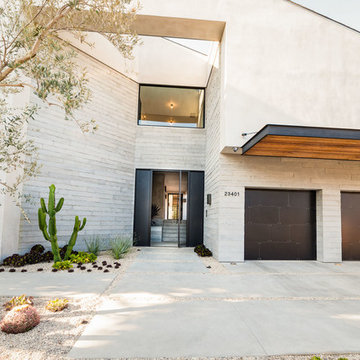
Geräumiges Modernes Einfamilienhaus mit grauer Fassadenfarbe und Mix-Fassade in Los Angeles
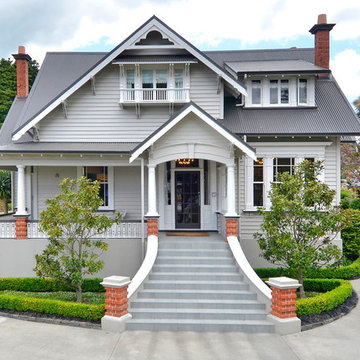
Großes, Zweistöckiges Klassisches Haus mit grauer Fassadenfarbe in Hamilton
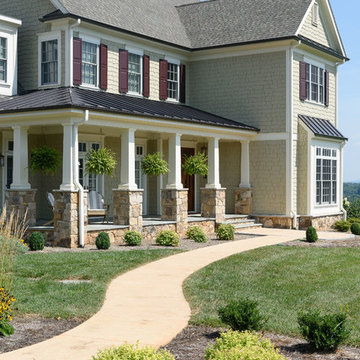
Großes, Zweistöckiges Uriges Einfamilienhaus mit Mix-Fassade, grauer Fassadenfarbe, Schindeldach und Satteldach in Sonstige
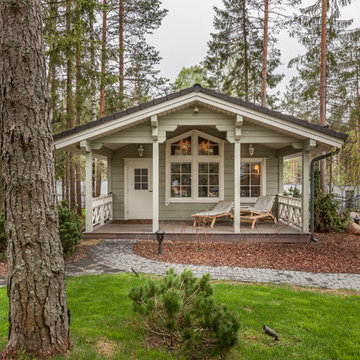
Einstöckiges Klassisches Haus mit grüner Fassadenfarbe und Satteldach in Sankt Petersburg
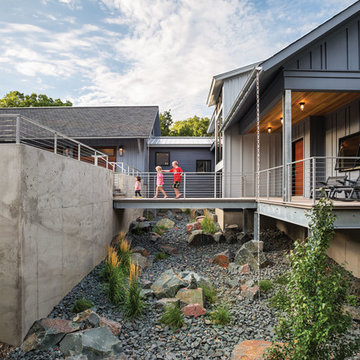
Located on Lake Minnetonka in the Western suburbs of Minneapolis, Lake Edge is the epitome of modern lakeside living. The floor plan is open and comfortable, perfect for large family gatherings. The materials, like exposed concrete, galvanized steel and reclaimed wood, are practical and durable but thoughtfully used to create a sense of welcoming and warmth.
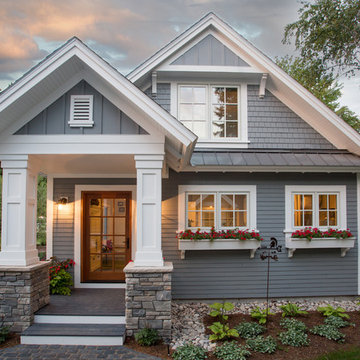
As written in Northern Home & Cottage by Elizabeth Edwards
In general, Bryan and Connie Rellinger loved the charm of the old cottage they purchased on a Crooked Lake peninsula, north of Petoskey. Specifically, however, the presence of a live-well in the kitchen (a huge cement basin with running water for keeping fish alive was right in the kitchen entryway, seriously), rickety staircase and green shag carpet, not so much. An extreme renovation was the only solution. The downside? The rebuild would have to fit into the smallish nonconforming footprint. The upside? That footprint was built when folks could place a building close enough to the water to feel like they could dive in from the house. Ahhh...
Stephanie Baldwin of Edgewater Design helped the Rellingers come up with a timeless cottage design that breathes efficiency into every nook and cranny. It also expresses the synergy of Bryan, Connie and Stephanie, who emailed each other links to products they liked throughout the building process. That teamwork resulted in an interior that sports a young take on classic cottage. Highlights include a brass sink and light fixtures, coffered ceilings with wide beadboard planks, leathered granite kitchen counters and a way-cool floor made of American chestnut planks from an old barn.
Thanks to an abundant use of windows that deliver a grand view of Crooked Lake, the home feels airy and much larger than it is. Bryan and Connie also love how well the layout functions for their family - especially when they are entertaining. The kids' bedrooms are off a large landing at the top of the stairs - roomy enough to double as an entertainment room. When the adults are enjoying cocktail hour or a dinner party downstairs, they can pull a sliding door across the kitchen/great room area to seal it off from the kids' ruckus upstairs (or vice versa!).
From its gray-shingled dormers to its sweet white window boxes, this charmer on Crooked Lake is packed with ideas!
- Jacqueline Southby Photography
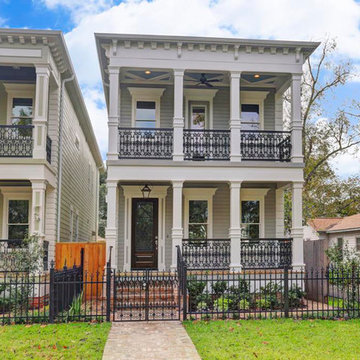
28th Street New Orleans style houses
Mittelgroßes, Zweistöckiges Klassisches Einfamilienhaus mit Mix-Fassade, grauer Fassadenfarbe, Satteldach und Schindeldach in Houston
Mittelgroßes, Zweistöckiges Klassisches Einfamilienhaus mit Mix-Fassade, grauer Fassadenfarbe, Satteldach und Schindeldach in Houston
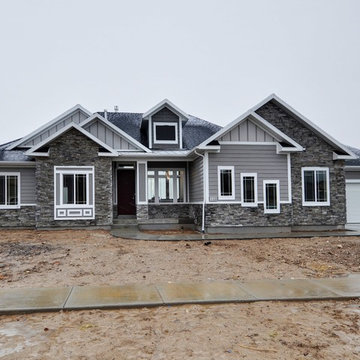
Mittelgroßes, Einstöckiges Uriges Haus mit Mix-Fassade, grauer Fassadenfarbe und Satteldach in Salt Lake City
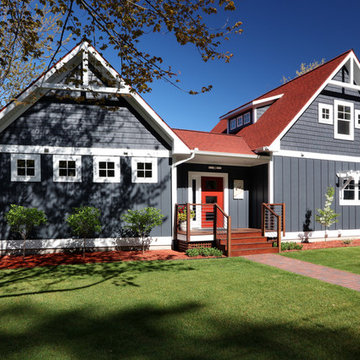
Michael Buck
Mittelgroßes, Einstöckiges Uriges Haus mit Faserzement-Fassade, grauer Fassadenfarbe und Satteldach in Grand Rapids
Mittelgroßes, Einstöckiges Uriges Haus mit Faserzement-Fassade, grauer Fassadenfarbe und Satteldach in Grand Rapids
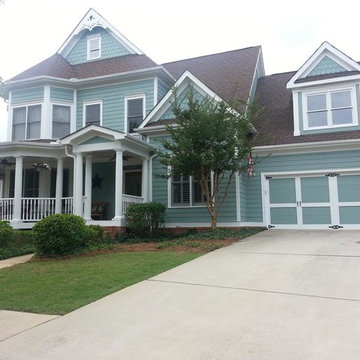
Großes, Zweistöckiges Klassisches Haus mit Satteldach, grüner Fassadenfarbe und Schindeldach in Atlanta
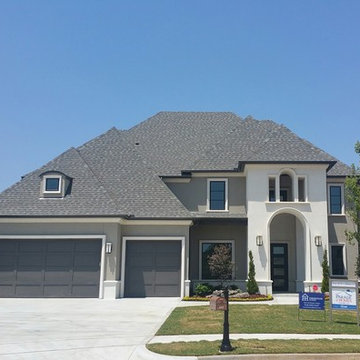
The front Exterior of our 2016 Parade of Homes Showcase. This home features cast stone look accents and stucco trim to create a comfortable yet modern look for this home.
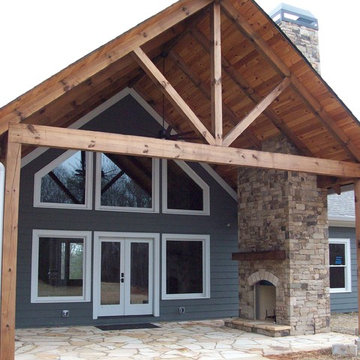
Mittelgroßes, Einstöckiges Uriges Haus mit Mix-Fassade, grauer Fassadenfarbe und Satteldach in Atlanta
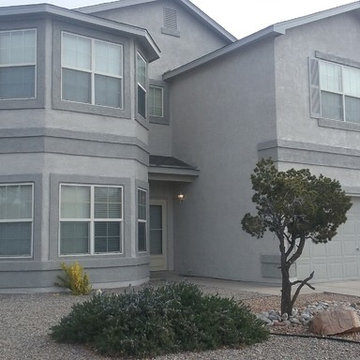
Mittelgroßes, Zweistöckiges Klassisches Einfamilienhaus mit Putzfassade, grauer Fassadenfarbe, Satteldach und Schindeldach in Albuquerque
Häuser mit grauer Fassadenfarbe und grüner Fassadenfarbe Ideen und Design
6
