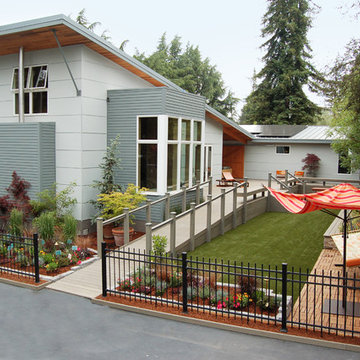Häuser mit grauer Fassadenfarbe und Pultdach Ideen und Design
Suche verfeinern:
Budget
Sortieren nach:Heute beliebt
21 – 40 von 4.039 Fotos
1 von 3
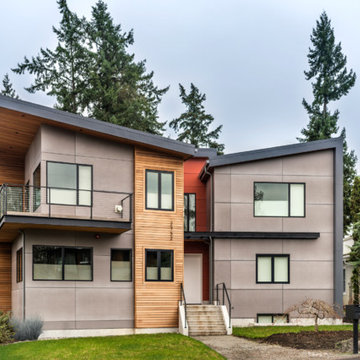
This new home is separated into two wings: one for the private spaces (like bedrooms), and one for the more public areas, like the kitchen, living room, and dining room.
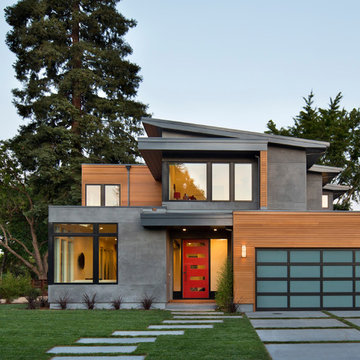
Zweistöckiges Modernes Haus mit grauer Fassadenfarbe, Mix-Fassade und Pultdach in San Francisco
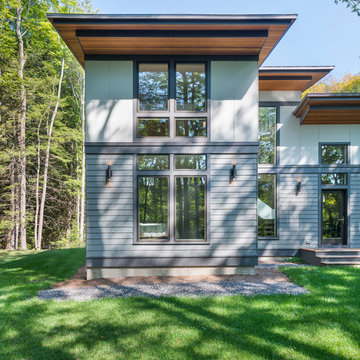
This new house is perched on a bluff overlooking Long Pond. The compact dwelling is carefully sited to preserve the property's natural features of surrounding trees and stone outcroppings. The great room doubles as a recording studio with high clerestory windows to capture views of the surrounding forest.
Photo by: Nat Rea Photography
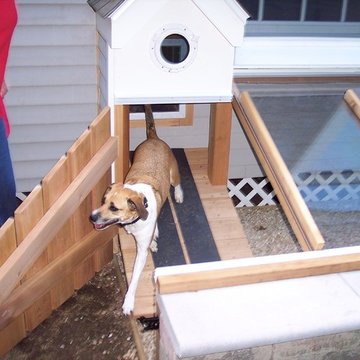
Ramp and doggie door from house to indoor-outdoor dog run
Mittelgroßes, Einstöckiges Rustikales Einfamilienhaus mit Steinfassade, grauer Fassadenfarbe, Pultdach und Ziegeldach in New York
Mittelgroßes, Einstöckiges Rustikales Einfamilienhaus mit Steinfassade, grauer Fassadenfarbe, Pultdach und Ziegeldach in New York
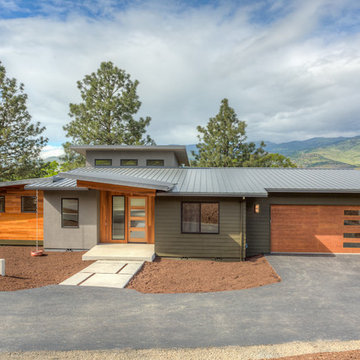
Mittelgroßes, Einstöckiges Modernes Einfamilienhaus mit Mix-Fassade, grauer Fassadenfarbe, Pultdach und Blechdach in Sonstige
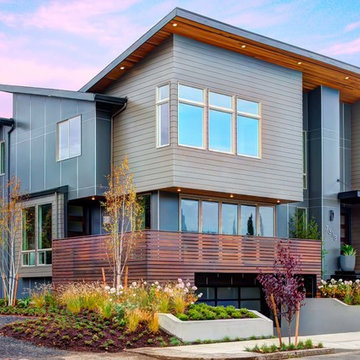
Twilight Modern Home. Angled roof with custom lighting. Underground garage. Mixed siding materials. Cedar decking and railing. Concrete entry.
Custom lighting and deck. Well appointment materials, siding, fixtures, and details. Rendering Space | www.RenderingSpace.com
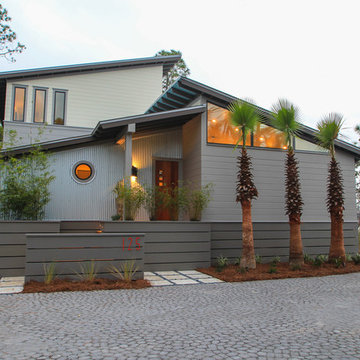
Craig Baranowski
Zweistöckiges Modernes Haus mit Mix-Fassade, grauer Fassadenfarbe und Pultdach in Miami
Zweistöckiges Modernes Haus mit Mix-Fassade, grauer Fassadenfarbe und Pultdach in Miami

Tricia Shay Photography
Zweistöckiges, Mittelgroßes Modernes Einfamilienhaus mit Pultdach, Mix-Fassade und grauer Fassadenfarbe in Milwaukee
Zweistöckiges, Mittelgroßes Modernes Einfamilienhaus mit Pultdach, Mix-Fassade und grauer Fassadenfarbe in Milwaukee
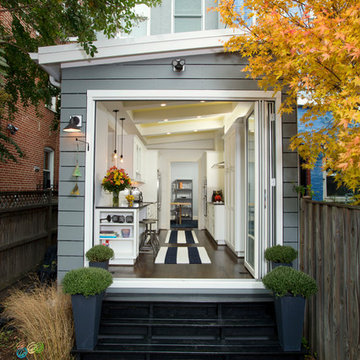
Greg Hadley
Mittelgroße, Zweistöckige Klassische Holzfassade Haus mit grauer Fassadenfarbe und Pultdach in Washington, D.C.
Mittelgroße, Zweistöckige Klassische Holzfassade Haus mit grauer Fassadenfarbe und Pultdach in Washington, D.C.
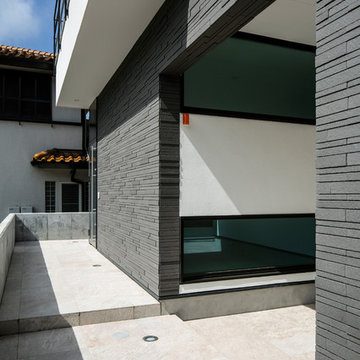
音楽のある暮らし photo by shinichi hanaoka
Mittelgroßes, Zweistöckiges Modernes Einfamilienhaus mit Steinfassade, grauer Fassadenfarbe, Pultdach und Blechdach in Yokohama
Mittelgroßes, Zweistöckiges Modernes Einfamilienhaus mit Steinfassade, grauer Fassadenfarbe, Pultdach und Blechdach in Yokohama
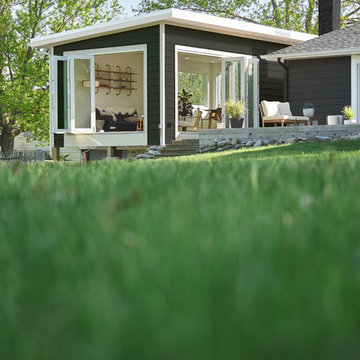
Kleines, Einstöckiges Retro Einfamilienhaus mit grauer Fassadenfarbe, Pultdach und Schindeldach in Sonstige
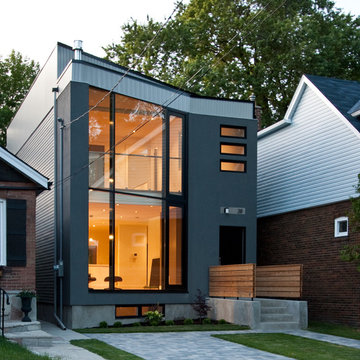
Custom Home Built by Maxamin Homes, Design atelier rzlbd, Photography BorXu
Zweistöckiges Modernes Einfamilienhaus mit grauer Fassadenfarbe, Mix-Fassade und Pultdach in Toronto
Zweistöckiges Modernes Einfamilienhaus mit grauer Fassadenfarbe, Mix-Fassade und Pultdach in Toronto

This 60's Style Ranch home was recently remodeled to withhold the Barley Pfeiffer standard. This home features large 8' vaulted ceilings, accented with stunning premium white oak wood. The large steel-frame windows and front door allow for the infiltration of natural light; specifically designed to let light in without heating the house. The fireplace is original to the home, but has been resurfaced with hand troweled plaster. Special design features include the rising master bath mirror to allow for additional storage.
Photo By: Alan Barley
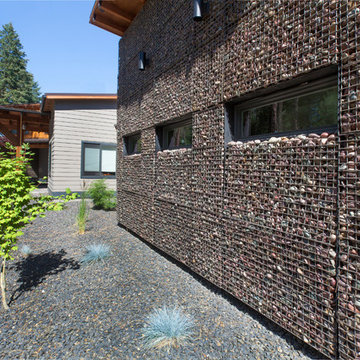
Contemporary Residence in Chattaroy, Washington.
Großes, Einstöckiges Modernes Einfamilienhaus mit Mix-Fassade, grauer Fassadenfarbe, Pultdach und Blechdach in Seattle
Großes, Einstöckiges Modernes Einfamilienhaus mit Mix-Fassade, grauer Fassadenfarbe, Pultdach und Blechdach in Seattle
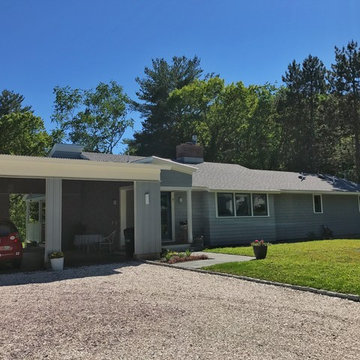
Constructed in two phases, this renovation, with a few small additions, touched nearly every room in this late ‘50’s ranch house. The owners raised their family within the original walls and love the house’s location, which is not far from town and also borders conservation land. But they didn’t love how chopped up the house was and the lack of exposure to natural daylight and views of the lush rear woods. Plus, they were ready to de-clutter for a more stream-lined look. As a result, KHS collaborated with them to create a quiet, clean design to support the lifestyle they aspire to in retirement.
To transform the original ranch house, KHS proposed several significant changes that would make way for a number of related improvements. Proposed changes included the removal of the attached enclosed breezeway (which had included a stair to the basement living space) and the two-car garage it partially wrapped, which had blocked vital eastern daylight from accessing the interior. Together the breezeway and garage had also contributed to a long, flush front façade. In its stead, KHS proposed a new two-car carport, attached storage shed, and exterior basement stair in a new location. The carport is bumped closer to the street to relieve the flush front facade and to allow access behind it to eastern daylight in a relocated rear kitchen. KHS also proposed a new, single, more prominent front entry, closer to the driveway to replace the former secondary entrance into the dark breezeway and a more formal main entrance that had been located much farther down the facade and curiously bordered the bedroom wing.
Inside, low ceilings and soffits in the primary family common areas were removed to create a cathedral ceiling (with rod ties) over a reconfigured semi-open living, dining, and kitchen space. A new gas fireplace serving the relocated dining area -- defined by a new built-in banquette in a new bay window -- was designed to back up on the existing wood-burning fireplace that continues to serve the living area. A shared full bath, serving two guest bedrooms on the main level, was reconfigured, and additional square footage was captured for a reconfigured master bathroom off the existing master bedroom. A new whole-house color palette, including new finishes and new cabinetry, complete the transformation. Today, the owners enjoy a fresh and airy re-imagining of their familiar ranch house.
Photos by Katie Hutchison
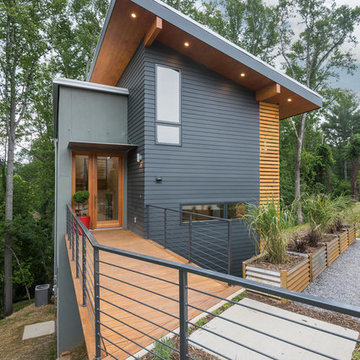
Dreistöckiges Modernes Einfamilienhaus mit Faserzement-Fassade, grauer Fassadenfarbe, Pultdach und Blechdach in Sonstige
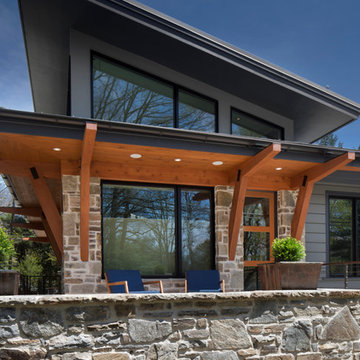
Tim Burleson
Zweistöckiges, Kleines Modernes Einfamilienhaus mit Mix-Fassade, grauer Fassadenfarbe und Pultdach in Sonstige
Zweistöckiges, Kleines Modernes Einfamilienhaus mit Mix-Fassade, grauer Fassadenfarbe und Pultdach in Sonstige
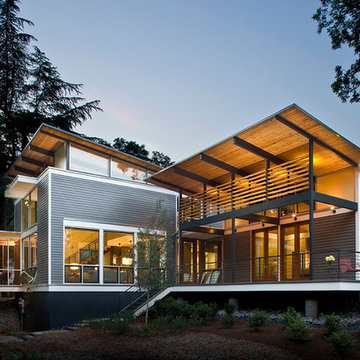
Natural ventilation and geothermal heating and cooling system aids in both comfort and energy efficiency.
Zweistöckiges, Mittelgroßes Modernes Einfamilienhaus mit grauer Fassadenfarbe und Pultdach in Atlanta
Zweistöckiges, Mittelgroßes Modernes Einfamilienhaus mit grauer Fassadenfarbe und Pultdach in Atlanta
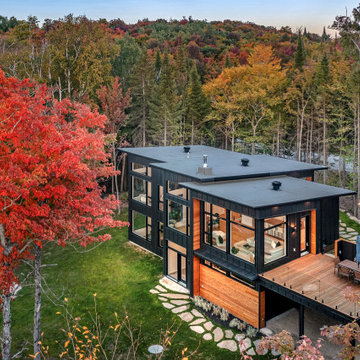
We had a great time staging this brand new two story home in the Laurentians, north of Montreal. The view and the colors of the changing leaves was the inspiration for our color palette in the living and dining room.
We actually sold all the furniture and accessories we brought into the home. Since there seems to be a shortage of furniture available, this idea of buying it from us has become a new trend.
If you are looking at selling your home or you would like us to furnish your new Air BNB, give us a call at 514-222-5553.
Häuser mit grauer Fassadenfarbe und Pultdach Ideen und Design
2
