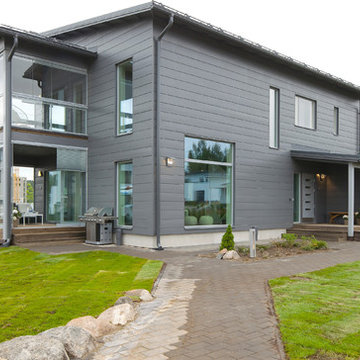Häuser mit grauer Fassadenfarbe und Pultdach Ideen und Design
Suche verfeinern:
Budget
Sortieren nach:Heute beliebt
81 – 100 von 4.007 Fotos
1 von 3
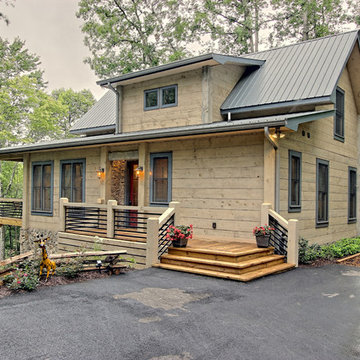
Kurtis Miller Photography, kmpics.com
Rustic exterior of charming farmhouse cottage. iron railing, gray on gray. Ship lap log. Dry stacked stone entry way with red front door. Corner stair way entry.
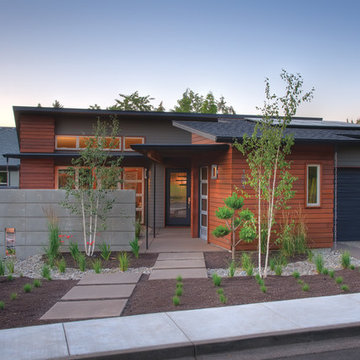
Mike Dean
Kleines, Einstöckiges Klassisches Einfamilienhaus mit Mix-Fassade, grauer Fassadenfarbe, Pultdach und Schindeldach in Sonstige
Kleines, Einstöckiges Klassisches Einfamilienhaus mit Mix-Fassade, grauer Fassadenfarbe, Pultdach und Schindeldach in Sonstige
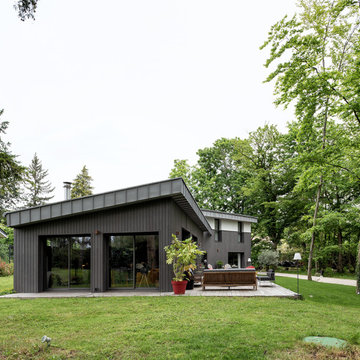
Maison avec terrasse
Geräumiges, Zweistöckiges Modernes Haus mit grauer Fassadenfarbe, Pultdach, Blechdach, grauem Dach und Verschalung in Paris
Geräumiges, Zweistöckiges Modernes Haus mit grauer Fassadenfarbe, Pultdach, Blechdach, grauem Dach und Verschalung in Paris
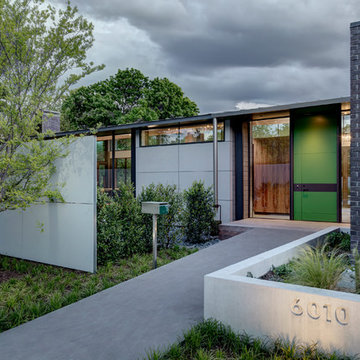
Photography by Charles Davis Smith
Großes, Zweistöckiges Modernes Einfamilienhaus mit Backsteinfassade, grauer Fassadenfarbe, Pultdach und Blechdach in Dallas
Großes, Zweistöckiges Modernes Einfamilienhaus mit Backsteinfassade, grauer Fassadenfarbe, Pultdach und Blechdach in Dallas

Tim Stone
Mittelgroßes, Einstöckiges Modernes Einfamilienhaus mit Metallfassade, grauer Fassadenfarbe, Pultdach und Blechdach in Denver
Mittelgroßes, Einstöckiges Modernes Einfamilienhaus mit Metallfassade, grauer Fassadenfarbe, Pultdach und Blechdach in Denver
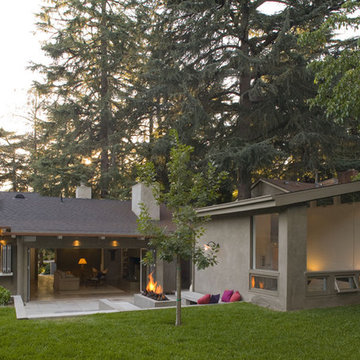
Einstöckiges, Großes Modernes Bungalow mit Putzfassade, Pultdach und grauer Fassadenfarbe in Los Angeles
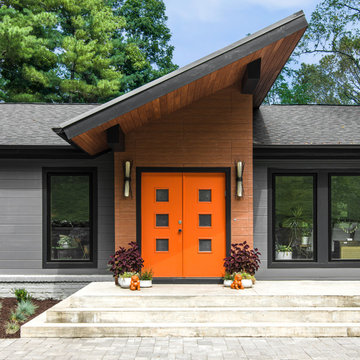
Modern remodel to a traditional Nashville home
Zweistöckiges Modernes Einfamilienhaus mit grauer Fassadenfarbe, Pultdach und Misch-Dachdeckung in Nashville
Zweistöckiges Modernes Einfamilienhaus mit grauer Fassadenfarbe, Pultdach und Misch-Dachdeckung in Nashville
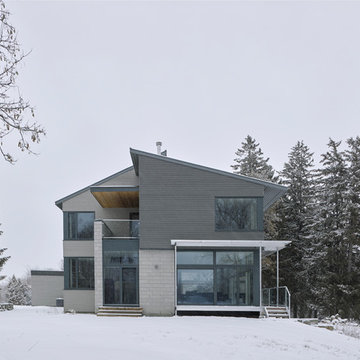
The client’s brief was to create a space reminiscent of their beloved downtown Chicago industrial loft, in a rural farm setting, while incorporating their unique collection of vintage and architectural salvage. The result is a custom designed space that blends life on the farm with an industrial sensibility.
The new house is located on approximately the same footprint as the original farm house on the property. Barely visible from the road due to the protection of conifer trees and a long driveway, the house sits on the edge of a field with views of the neighbouring 60 acre farm and creek that runs along the length of the property.
The main level open living space is conceived as a transparent social hub for viewing the landscape. Large sliding glass doors create strong visual connections with an adjacent barn on one end and a mature black walnut tree on the other.
The house is situated to optimize views, while at the same time protecting occupants from blazing summer sun and stiff winter winds. The wall to wall sliding doors on the south side of the main living space provide expansive views to the creek, and allow for breezes to flow throughout. The wrap around aluminum louvered sun shade tempers the sun.
The subdued exterior material palette is defined by horizontal wood siding, standing seam metal roofing and large format polished concrete blocks.
The interiors were driven by the owners’ desire to have a home that would properly feature their unique vintage collection, and yet have a modern open layout. Polished concrete floors and steel beams on the main level set the industrial tone and are paired with a stainless steel island counter top, backsplash and industrial range hood in the kitchen. An old drinking fountain is built-in to the mudroom millwork, carefully restored bi-parting doors frame the library entrance, and a vibrant antique stained glass panel is set into the foyer wall allowing diffused coloured light to spill into the hallway. Upstairs, refurbished claw foot tubs are situated to view the landscape.
The double height library with mezzanine serves as a prominent feature and quiet retreat for the residents. The white oak millwork exquisitely displays the homeowners’ vast collection of books and manuscripts. The material palette is complemented by steel counter tops, stainless steel ladder hardware and matte black metal mezzanine guards. The stairs carry the same language, with white oak open risers and stainless steel woven wire mesh panels set into a matte black steel frame.
The overall effect is a truly sublime blend of an industrial modern aesthetic punctuated by personal elements of the owners’ storied life.
Photography: James Brittain
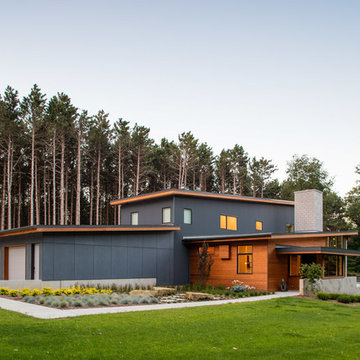
Zweistöckiges Modernes Einfamilienhaus mit Mix-Fassade, grauer Fassadenfarbe und Pultdach in Grand Rapids
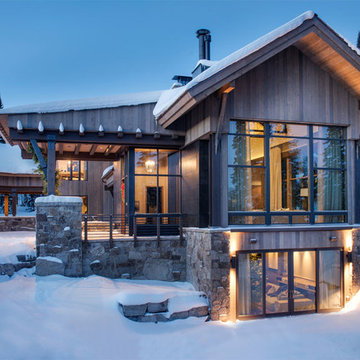
The design of this home drew upon historical styles, preserving the essentials of the original movement while updating these elements with clean lines and modern materials. Peers Homestead drew upon the American Farmhouse. The architectural design was based on several factors: orientation with views and connection to seasonal water elements, glass cubes, simplistic form and material palette, and steel accents with structure and cladding. To capture views, the floor to ceiling windows in the great room bring in the natural environment into the home and were oriented to face the Spanish Peaks. The great room’s simple gable roof and square room shape, accompanied by the large glass walls and a high ceiling, create an impressive glass cube effect. Following a contemporary trend for windows, thin-frame, aluminum clad windows were utilized for the high performance qualities as well as the aesthetic appeal.
(Photos by Whitney Kamman)
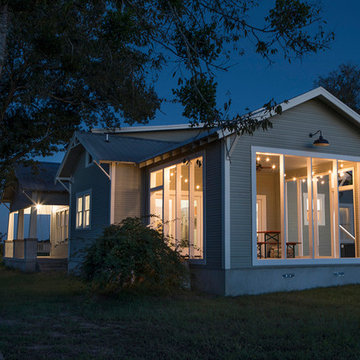
Christina Rahr Lane
Mittelgroßes, Einstöckiges Rustikales Haus mit grauer Fassadenfarbe, Pultdach und Blechdach in Austin
Mittelgroßes, Einstöckiges Rustikales Haus mit grauer Fassadenfarbe, Pultdach und Blechdach in Austin
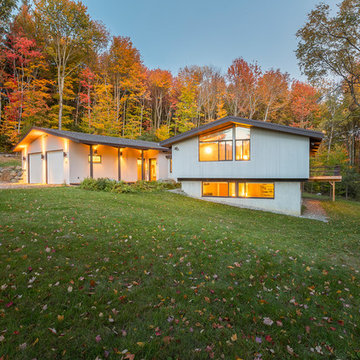
Photo Credit: Corey Hendrickson
Mittelgroße Moderne Holzfassade Haus mit grauer Fassadenfarbe und Pultdach in Boston
Mittelgroße Moderne Holzfassade Haus mit grauer Fassadenfarbe und Pultdach in Boston
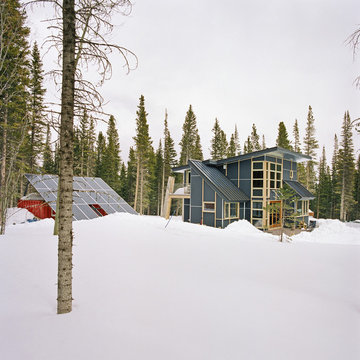
Embedded in a Colorado ski resort and accessible only via snowmobile during the winter season, this 1,000 square foot cabin rejects anything ostentatious and oversized, instead opting for a cozy and sustainable retreat from the elements.
This zero-energy grid-independent home relies greatly on passive solar siting and thermal mass to maintain a welcoming temperature even on the coldest days.
The Wee Ski Chalet was recognized as the Sustainability winner in the 2008 AIA Colorado Design Awards, and was featured in Colorado Homes & Lifestyles magazine’s Sustainability Issue.
Michael Shopenn Photography
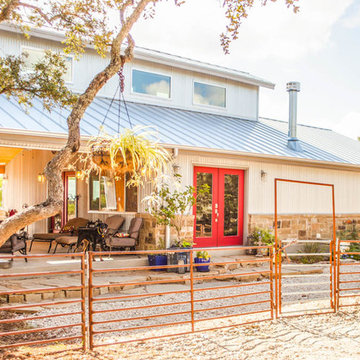
Holly Haggard
Kleines, Zweistöckiges Modernes Haus mit Metallfassade, grauer Fassadenfarbe und Pultdach in Austin
Kleines, Zweistöckiges Modernes Haus mit Metallfassade, grauer Fassadenfarbe und Pultdach in Austin
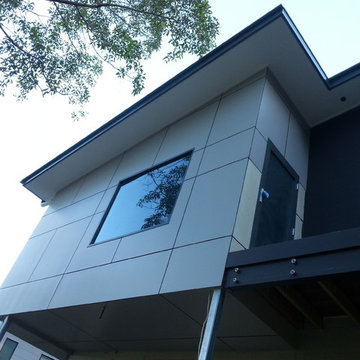
Großes, Dreistöckiges Modernes Haus mit Faserzement-Fassade, grauer Fassadenfarbe und Pultdach in Brisbane
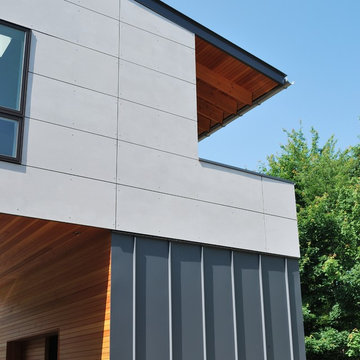
Großes, Dreistöckiges Modernes Haus mit Mix-Fassade, grauer Fassadenfarbe und Pultdach in Burlington
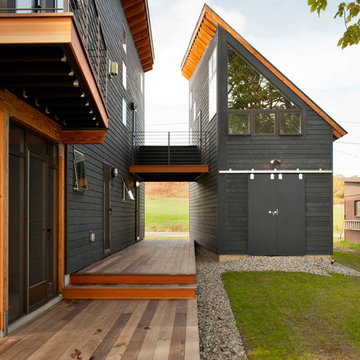
Looking towards entry
Photo by Michael Heeney
Zweistöckiges, Mittelgroßes Modernes Haus mit grauer Fassadenfarbe, Pultdach und Blechdach in Burlington
Zweistöckiges, Mittelgroßes Modernes Haus mit grauer Fassadenfarbe, Pultdach und Blechdach in Burlington
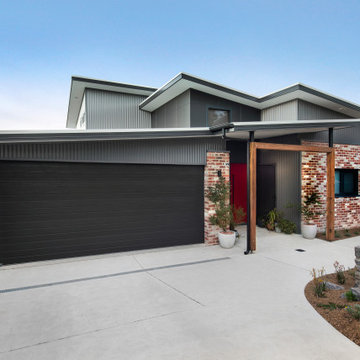
Mittelgroßes, Zweistöckiges Modernes Einfamilienhaus mit Backsteinfassade, grauer Fassadenfarbe, Pultdach und Blechdach in Canberra - Queanbeyan
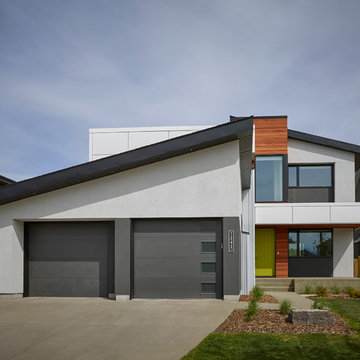
Merle Prosofsky
Mittelgroßes, Zweistöckiges Modernes Haus mit Putzfassade, grauer Fassadenfarbe und Pultdach in Edmonton
Mittelgroßes, Zweistöckiges Modernes Haus mit Putzfassade, grauer Fassadenfarbe und Pultdach in Edmonton
Häuser mit grauer Fassadenfarbe und Pultdach Ideen und Design
5
