Häuser mit grauer Fassadenfarbe und Satteldach Ideen und Design
Suche verfeinern:
Budget
Sortieren nach:Heute beliebt
161 – 180 von 24.062 Fotos
1 von 3
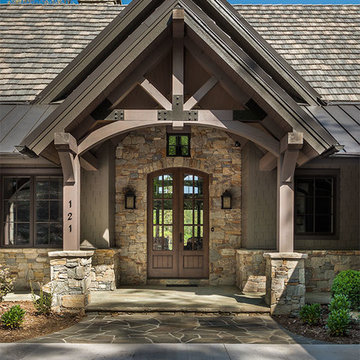
Uriges Einfamilienhaus mit Mix-Fassade, grauer Fassadenfarbe, Satteldach und Schindeldach in Sonstige
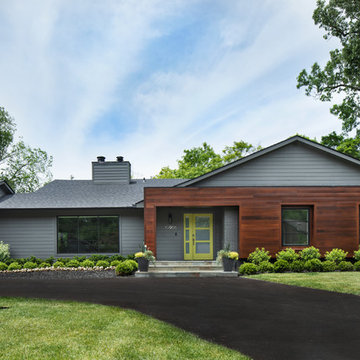
Einstöckiges Modernes Einfamilienhaus mit Mix-Fassade, grauer Fassadenfarbe, Satteldach und Schindeldach in Detroit

Removed old Brick and Vinyl Siding to install Insulation, Wrap, James Hardie Siding (Cedarmill) in Iron Gray and Hardie Trim in Arctic White, Installed Simpson Entry Door, Garage Doors, ClimateGuard Ultraview Vinyl Windows, Gutters and GAF Timberline HD Shingles in Charcoal. Also, Soffit & Fascia with Decorative Corner Brackets on Front Elevation. Installed new Canopy, Stairs, Rails and Columns and new Back Deck with Cedar.
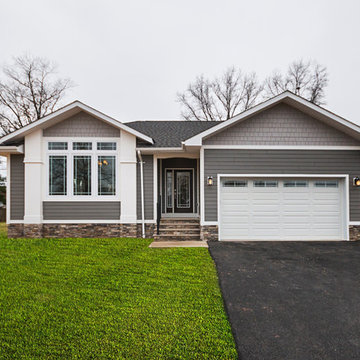
This custom craftsman home located in Flemington, NJ was created for our client who wanted to find the perfect balance of accommodating the needs of their family, while being conscientious of not compromising on quality.
Embracing handiwork, simplicity, and natural materials, this single story Craftsman-style home is cozy and constructed of beautiful shingle siding and stone details. This home is built on a solid rock foundation which allows a natural transition between the land and the built environment.
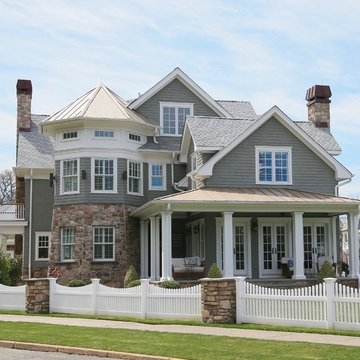
Dreistöckiges Maritimes Einfamilienhaus mit Mix-Fassade, grauer Fassadenfarbe, Satteldach und Schindeldach in New York

Mittelgroßes, Zweistöckiges Landhaus Einfamilienhaus mit Faserzement-Fassade, grauer Fassadenfarbe, Satteldach und Blechdach in Austin
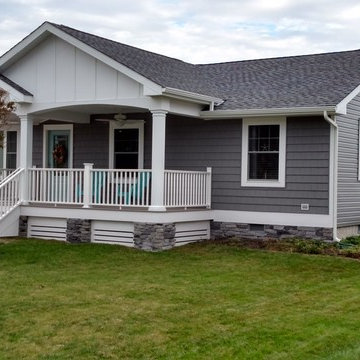
Kleines, Einstöckiges Klassisches Haus mit grauer Fassadenfarbe, Satteldach und Schindeldach in Sonstige
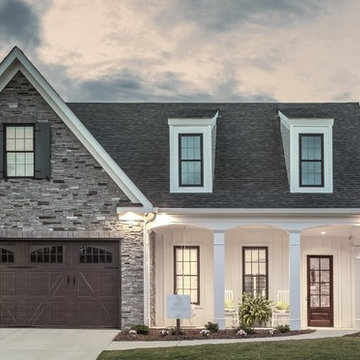
2017 WCR Tour of Homes (Best Exterior)
2017 WCR Tour of Homes (Best in Interior Design)
2017 WCR Tour of Homes (Best in Bath)
2017 WCR Tour of Homes (Best in Kitchen)
2018 NAHB Silver 55+ Universal Design
photo creds: Tristan Cairns
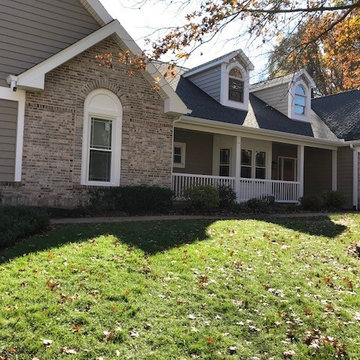
Crane SolidCore Double 7"wide x 16' long Insulated Vinyl Siding, Afco - Wellington style aluminum load bearing columns, new vinyl railing with square pickets, PVC trim boards and panels - some custom cut or bent, new Triple 3" vinyl Hidden Vent soffit, new custom bent aluminum fascia board covers and new Polaris UltraWeld premium vinyl replacement windows with internal Prairie Grids
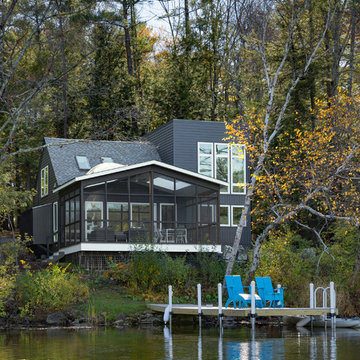
Lakehouse renovation exterior
Großes, Zweistöckiges Modernes Einfamilienhaus mit Faserzement-Fassade, grauer Fassadenfarbe, Schindeldach und Satteldach in Boston
Großes, Zweistöckiges Modernes Einfamilienhaus mit Faserzement-Fassade, grauer Fassadenfarbe, Schindeldach und Satteldach in Boston
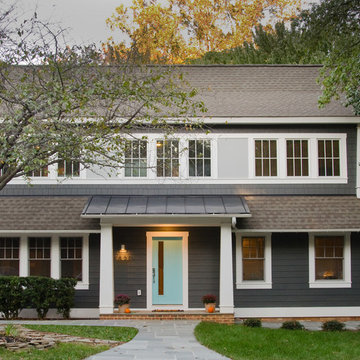
This one-story brick rambler from the 50s got a new 2nd Floor and a complete makeover. We moved the bedrooms upstairs, added a large kitchen and great room on the rear, and had enough space for an office on the 1st Floor. The blue door is the highlight of the new front portico.
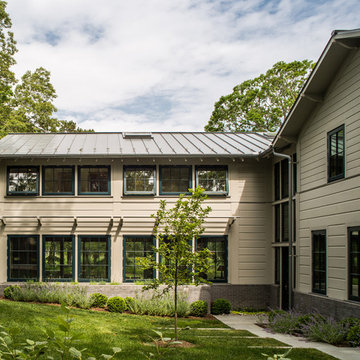
Erik Kvalsvik
Zweistöckiges, Großes Klassisches Einfamilienhaus mit Mix-Fassade, grauer Fassadenfarbe, Satteldach und Blechdach in Washington, D.C.
Zweistöckiges, Großes Klassisches Einfamilienhaus mit Mix-Fassade, grauer Fassadenfarbe, Satteldach und Blechdach in Washington, D.C.
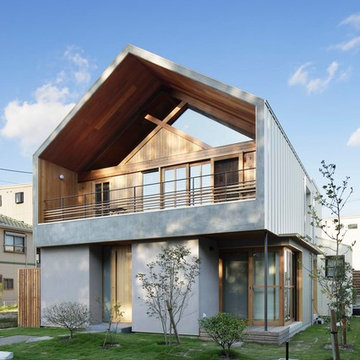
Photo By Kawano Masato(Nacasa&Partners Inc)
Zweistöckiges Modernes Einfamilienhaus mit Mix-Fassade, grauer Fassadenfarbe und Satteldach in Nagoya
Zweistöckiges Modernes Einfamilienhaus mit Mix-Fassade, grauer Fassadenfarbe und Satteldach in Nagoya

Paint by Sherwin Williams
Body Color - Anonymous - SW 7046
Accent Color - Urban Bronze - SW 7048
Trim Color - Worldly Gray - SW 7043
Front Door Stain - Northwood Cabinets - Custom Truffle Stain
Exterior Stone by Eldorado Stone
Stone Product Rustic Ledge in Clearwater
Outdoor Fireplace by Heat & Glo
Live Edge Mantel by Outside The Box Woodworking
Doors by Western Pacific Building Materials
Windows by Milgard Windows & Doors
Window Product Style Line® Series
Window Supplier Troyco - Window & Door
Lighting by Destination Lighting
Garage Doors by NW Door
Decorative Timber Accents by Arrow Timber
Timber Accent Products Classic Series
LAP Siding by James Hardie USA
Fiber Cement Shakes by Nichiha USA
Construction Supplies via PROBuild
Landscaping by GRO Outdoor Living
Customized & Built by Cascade West Development
Photography by ExposioHDR Portland
Original Plans by Alan Mascord Design Associates
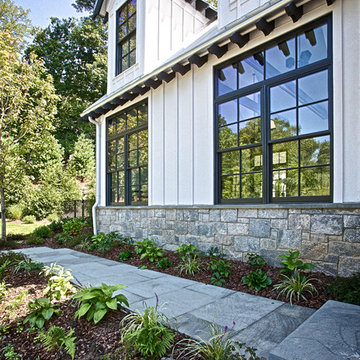
Geräumiges, Zweistöckiges Landhausstil Einfamilienhaus mit Mix-Fassade, grauer Fassadenfarbe, Satteldach und Blechdach in New York
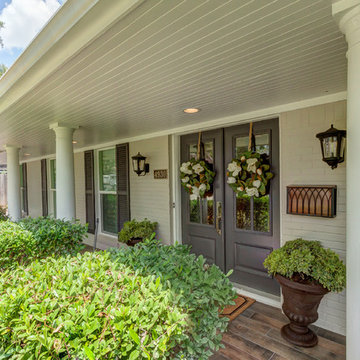
Traditional 2 Story Ranch Exterior, Benjamin Moore Revere Pewter Painted Brick, Benjamin Moore Iron Mountain Shutters and Door, Wood Look Tile Front Porch, Dormer Windows, Double Farmhouse Doors. Photo by Bayou City 360
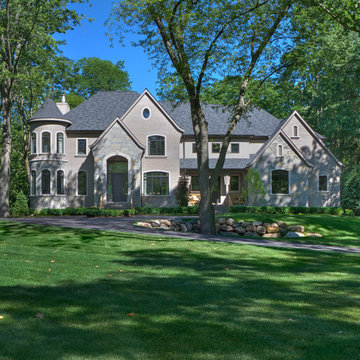
The exterior of this stunning home stylishly mixes grey brick, stone and stucco to create a traditional home with a modern feel.
Zweistöckiges Klassisches Einfamilienhaus mit Backsteinfassade, grauer Fassadenfarbe, Satteldach und Schindeldach in Detroit
Zweistöckiges Klassisches Einfamilienhaus mit Backsteinfassade, grauer Fassadenfarbe, Satteldach und Schindeldach in Detroit
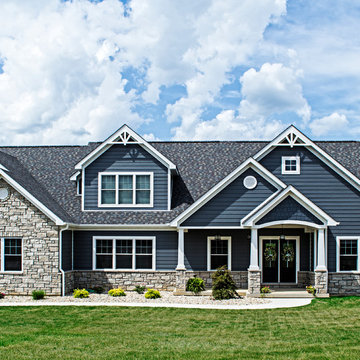
Becky Hollerbach
Großes, Dreistöckiges Klassisches Haus mit grauer Fassadenfarbe, Satteldach und Schindeldach in St. Louis
Großes, Dreistöckiges Klassisches Haus mit grauer Fassadenfarbe, Satteldach und Schindeldach in St. Louis
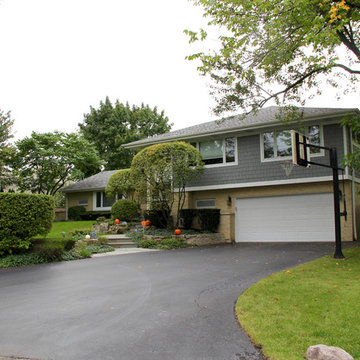
Glenview, IL 60025 Split Level Style Exterior Remodel with James Hardie Shingle (front) and HardiePlank Lap (sides) in new ColorPlus Technology Color Gray Slate and HardieTrim Arctic White Trim.

Builder: Artisan Custom Homes
Photography by: Jim Schmid Photography
Interior Design by: Homestyles Interior Design
Großes, Dreistöckiges Klassisches Einfamilienhaus mit Faserzement-Fassade, grauer Fassadenfarbe, Satteldach und Misch-Dachdeckung in Charlotte
Großes, Dreistöckiges Klassisches Einfamilienhaus mit Faserzement-Fassade, grauer Fassadenfarbe, Satteldach und Misch-Dachdeckung in Charlotte
Häuser mit grauer Fassadenfarbe und Satteldach Ideen und Design
9