Häuser mit grauer Fassadenfarbe und Satteldach Ideen und Design
Suche verfeinern:
Budget
Sortieren nach:Heute beliebt
81 – 100 von 24.060 Fotos
1 von 3
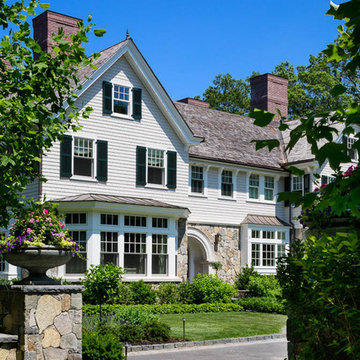
Greg Premru
Geräumiges, Dreistöckiges Klassisches Haus mit Mix-Fassade, grauer Fassadenfarbe und Satteldach in Boston
Geräumiges, Dreistöckiges Klassisches Haus mit Mix-Fassade, grauer Fassadenfarbe und Satteldach in Boston
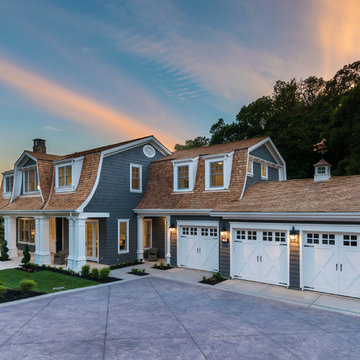
Große, Zweistöckige Klassische Holzfassade Haus mit grauer Fassadenfarbe und Satteldach in San Francisco

This project encompasses the renovation of two aging metal warehouses located on an acre just North of the 610 loop. The larger warehouse, previously an auto body shop, measures 6000 square feet and will contain a residence, art studio, and garage. A light well puncturing the middle of the main residence brightens the core of the deep building. The over-sized roof opening washes light down three masonry walls that define the light well and divide the public and private realms of the residence. The interior of the light well is conceived as a serene place of reflection while providing ample natural light into the Master Bedroom. Large windows infill the previous garage door openings and are shaded by a generous steel canopy as well as a new evergreen tree court to the west. Adjacent, a 1200 sf building is reconfigured for a guest or visiting artist residence and studio with a shared outdoor patio for entertaining. Photo by Peter Molick, Art by Karin Broker
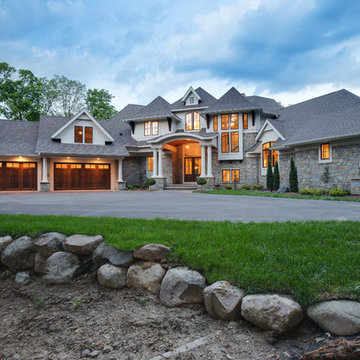
Nestled into the woods on Grey’s Bay of Lake Minnetonka, this European-styled residence epitomizes sophistication and traditional refinement. With bold architectural details, Grand entry, sweeping lake views, and modern conveniences blended artfully through interior design, this home perfectly suits the demands of today’s active family.
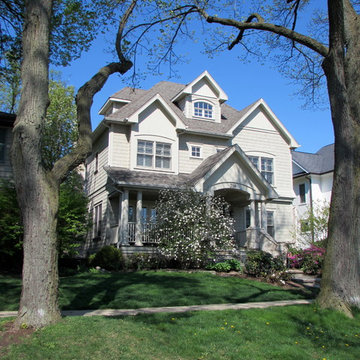
Shingle Hill -This center entry home is balanced by an offset front porch.
Mittelgroßes, Zweistöckiges Klassisches Einfamilienhaus mit Vinylfassade, grauer Fassadenfarbe, Satteldach und Schindeldach in Chicago
Mittelgroßes, Zweistöckiges Klassisches Einfamilienhaus mit Vinylfassade, grauer Fassadenfarbe, Satteldach und Schindeldach in Chicago
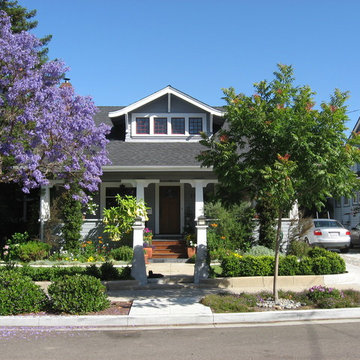
Kleines, Zweistöckiges Rustikales Haus mit grauer Fassadenfarbe und Satteldach in San Luis Obispo
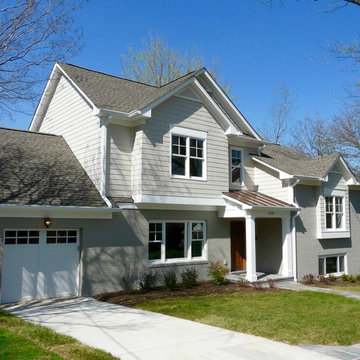
Großes Klassisches Haus mit Mix-Fassade, grauer Fassadenfarbe und Satteldach in Washington, D.C.
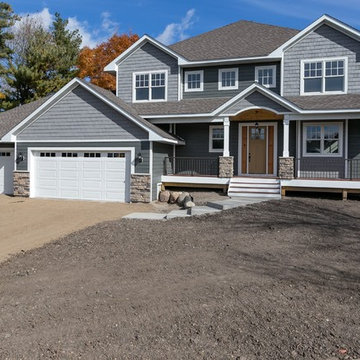
Große, Zweistöckige Urige Holzfassade Haus mit grauer Fassadenfarbe und Satteldach in Minneapolis

Ammirato Construction's use of K2's Pacific Ashlar thin veneer, is beautifully displayed on many of the walls of this property.
Großes, Zweistöckiges Retro Einfamilienhaus mit Mix-Fassade, Satteldach und grauer Fassadenfarbe in San Francisco
Großes, Zweistöckiges Retro Einfamilienhaus mit Mix-Fassade, Satteldach und grauer Fassadenfarbe in San Francisco
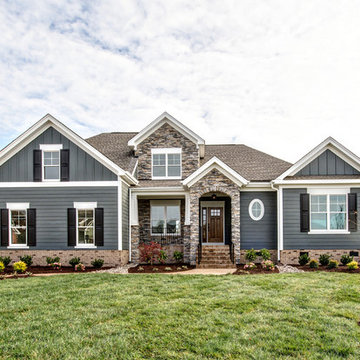
Images by Light
Mittelgroßes, Zweistöckiges Uriges Haus mit Mix-Fassade, grauer Fassadenfarbe und Satteldach in Sonstige
Mittelgroßes, Zweistöckiges Uriges Haus mit Mix-Fassade, grauer Fassadenfarbe und Satteldach in Sonstige

JANE BEILES
Dreistöckiges, Großes Klassisches Einfamilienhaus mit Steinfassade, grauer Fassadenfarbe, Satteldach und Schindeldach in New York
Dreistöckiges, Großes Klassisches Einfamilienhaus mit Steinfassade, grauer Fassadenfarbe, Satteldach und Schindeldach in New York
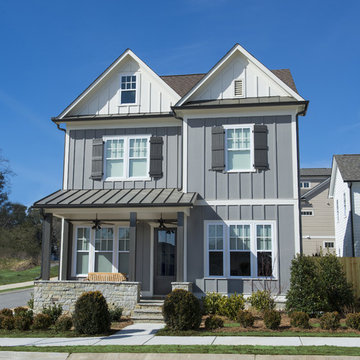
New Home in Dunwoody Green, Dunwoody, GA -
Board and batten combines with with an integrated stone porch to give this exterior its uniquely charming style.
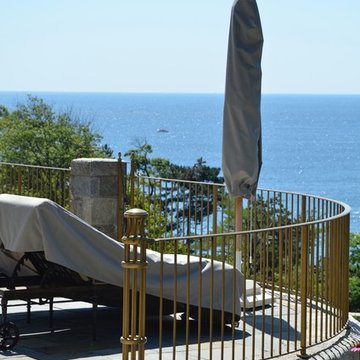
Charles R Myer
Geräumiges, Dreistöckiges Klassisches Haus mit Steinfassade, grauer Fassadenfarbe und Satteldach in Boston
Geräumiges, Dreistöckiges Klassisches Haus mit Steinfassade, grauer Fassadenfarbe und Satteldach in Boston
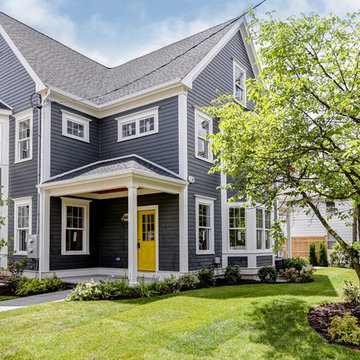
Photos by Karl Babcock
Mittelgroßes, Dreistöckiges Klassisches Haus mit grauer Fassadenfarbe, Faserzement-Fassade und Satteldach in Boston
Mittelgroßes, Dreistöckiges Klassisches Haus mit grauer Fassadenfarbe, Faserzement-Fassade und Satteldach in Boston
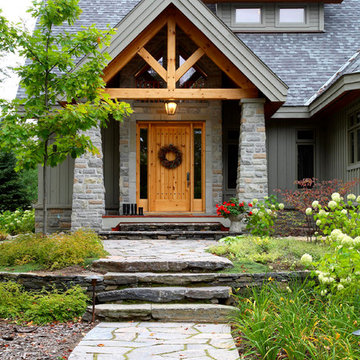
©Linwood Homes
Zweistöckiges Rustikales Haus mit grauer Fassadenfarbe und Satteldach in Vancouver
Zweistöckiges Rustikales Haus mit grauer Fassadenfarbe und Satteldach in Vancouver
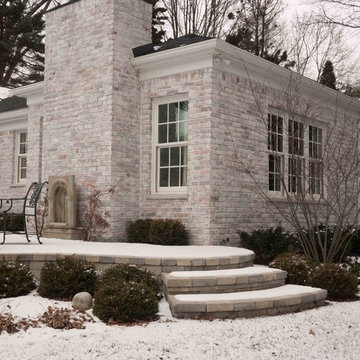
These Metro Detroit clients were interested in creating a first floor that offered the amenities and convenience they would appreciate in their golden years. The scope of the project included a well planned design of wider hallways and curb-less shower entry. The project even included a built in coffee bar!

Mittelgroßes, Einstöckiges Uriges Haus mit Mix-Fassade, grauer Fassadenfarbe und Satteldach in Charleston

Exterior of modern farmhouse style home, clad in corrugated grey steel with wall lighting, offset gable roof with chimney, detached guest house and connecting breezeway. Photo by Tory Taglio Photography

Anice Hoachlander, Hoachlander Davis Photography
Großes Retro Einfamilienhaus mit grauer Fassadenfarbe, Satteldach, Mix-Fassade und Schindeldach in Washington, D.C.
Großes Retro Einfamilienhaus mit grauer Fassadenfarbe, Satteldach, Mix-Fassade und Schindeldach in Washington, D.C.
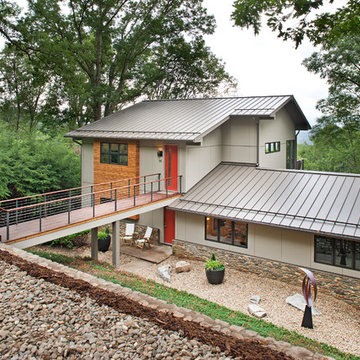
David Dietrich
Mittelgroßes, Zweistöckiges Modernes Haus mit Satteldach und grauer Fassadenfarbe in Sonstige
Mittelgroßes, Zweistöckiges Modernes Haus mit Satteldach und grauer Fassadenfarbe in Sonstige
Häuser mit grauer Fassadenfarbe und Satteldach Ideen und Design
5