Häuser mit grauer Fassadenfarbe und Schindeln Ideen und Design
Suche verfeinern:
Budget
Sortieren nach:Heute beliebt
141 – 160 von 850 Fotos
1 von 3
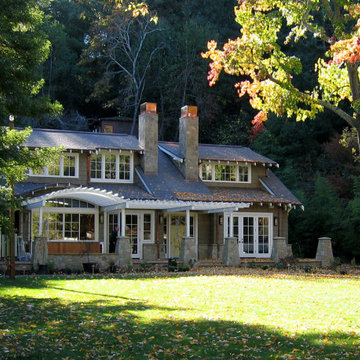
New residence on large property in Ross, CA. Home sited at the back of a large flat area up against the foot of a steep slope. Front of property developed with pool and lawn play area, hillside had 3 historic cabins to be retained as studio and guest areas. The owners wanted to improve access to he hillside areas so we added a hillivator inclined elevator. This project was designed while I was the Senior Design Associate at Polsky Architects in Larkspur, CA
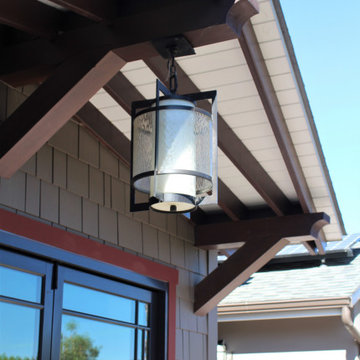
Addition to the front of this cottage style home gave us the opportunity to create a unique modern craftsman's exterior.
Mittelgroßes, Einstöckiges Rustikales Einfamilienhaus mit Mix-Fassade, grauer Fassadenfarbe, Satteldach, Schindeldach, schwarzem Dach und Schindeln in San Diego
Mittelgroßes, Einstöckiges Rustikales Einfamilienhaus mit Mix-Fassade, grauer Fassadenfarbe, Satteldach, Schindeldach, schwarzem Dach und Schindeln in San Diego
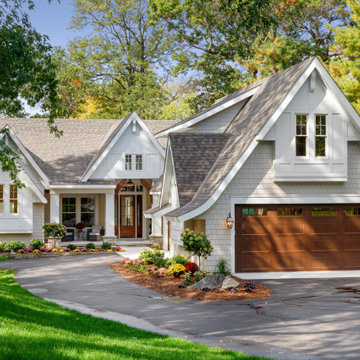
Custom-built luxury home with lake access.
Geräumiges, Zweistöckiges Klassisches Einfamilienhaus mit grauer Fassadenfarbe, Schindeldach, Satteldach, grauem Dach, Schindeln und Dachgaube in Minneapolis
Geräumiges, Zweistöckiges Klassisches Einfamilienhaus mit grauer Fassadenfarbe, Schindeldach, Satteldach, grauem Dach, Schindeln und Dachgaube in Minneapolis
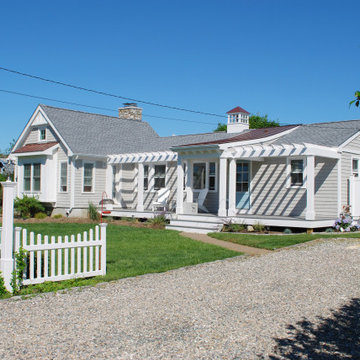
Mittelgroßes, Einstöckiges Maritimes Haus mit grauer Fassadenfarbe, Satteldach, Misch-Dachdeckung und Schindeln in Providence
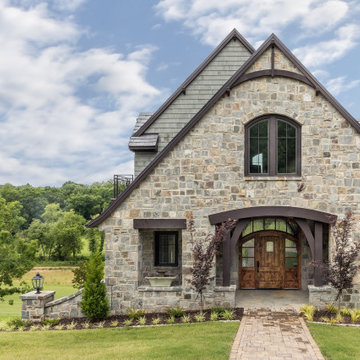
Großes, Dreistöckiges Klassisches Einfamilienhaus mit Steinfassade, grauer Fassadenfarbe, Satteldach, Ziegeldach, grauem Dach und Schindeln in Sonstige
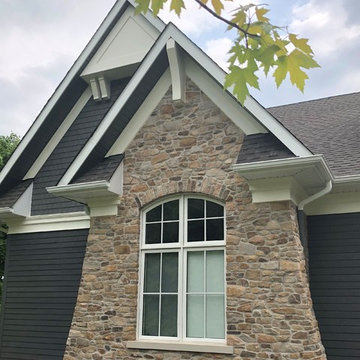
New Age Design
Mittelgroßes, Zweistöckiges Klassisches Einfamilienhaus mit grauer Fassadenfarbe, Satteldach, Schindeldach, Steinfassade, schwarzem Dach und Schindeln in Toronto
Mittelgroßes, Zweistöckiges Klassisches Einfamilienhaus mit grauer Fassadenfarbe, Satteldach, Schindeldach, Steinfassade, schwarzem Dach und Schindeln in Toronto
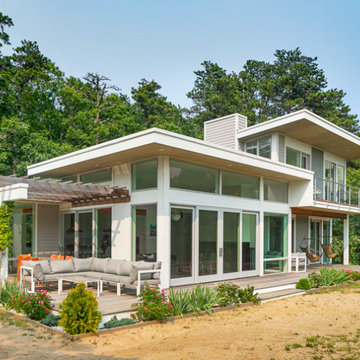
Nestled amongst the sandy dunes of Cape Cod, Seaside Modern is a custom home that proudly showcases a modern beach house style. This new construction home draws inspiration from the classic architectural characteristics of the area, but with a contemporary house design, creating a custom built home that seamlessly blends the beauty of New England house styles with the function and efficiency of modern house design.
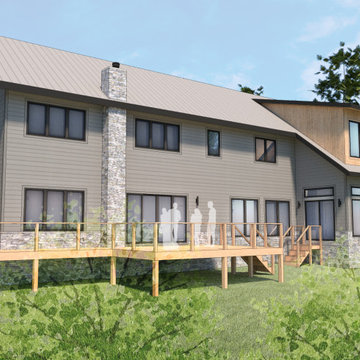
This is an existing cabin on Lake Owen in Northern Wisconsin that has went through an earlier addition in the 1960s. The cabin was in need of overall renovation and their was a desire to expand in order to fit the expanded family that treks to the north woods for summer and winter fun. Due to zoning restriction, the footprint could not be altered except for a 90 square foot addition to create a formal entry off the driveway.
Because of the restrictions on lateral expansion, the addition had to be vertical. The solution to create the different spaces required by the owners was to utilize a saltbox building form to simplify the roof lines and unify the garage with the rest of the home. The main living is located on the ground floor along with the Primary Bedroom suite. The rest of the bedrooms along with an office, gym and Japanese style spa-like bathroom are located on the second floor. Above the garage space is a quilting room, and the attic of the main home is a usable loft space with access from a spiral staircase.
A combination of lap siding and shingle siding is used on the exterior of the building as a nod to the vernacular style of the saltbox home. Cedar slats and accents are used throughout to bring in warmth, and a stone base helps protect the exterior from snow in the winter and ground the structure.
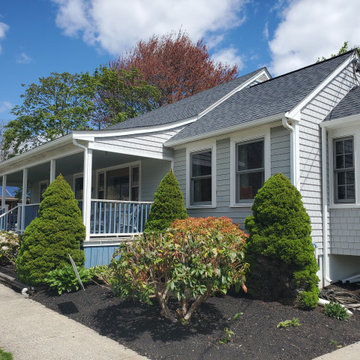
CertainTeed Cedar Impressions in the color, Sterling Gray has added value and curb appeal to this Fairhaven, MA home.
Created to mimic the look of freshly cut cedar shingles CertainTeed Cedar Impressions is the perfect choice for those who love the look of wood without dealing with all of the pricey maintenance. Built to handle harsh weather conditions and winds up to 200 mph homeowners can feel good knowing that their siding will stay in place. As well as being fade, crack, dent, and insect resistant CertainTeed siding is a product that will stand the test of time. Cedar Impressions come in a wide variety of beautiful shades and textures to suit any homeowner’s style. Lastly, we can offer our customers CertainTeed’s limited lifetime warranty along with our very own 10 year guarantee!
Vinyl siding has come a long way since it was first introduced! Its durability, wood-like appearance, and energy efficiency are what makes it a favorite for many homeowners. If you would love to have a low maintenance exterior that vinyl siding offers, give Care Free Homes a buzz! We are a CertainTeed 5 star contractor and a Certified Installer of the Vinyl Siding Institute. Call or contact us online for your FREE siding quote (508) 997-1111. Make your home Care Free today!
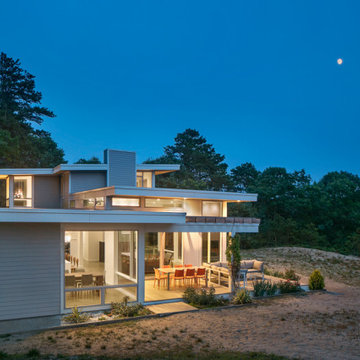
Nestled amongst the sandy dunes of Cape Cod, Seaside Modern is a custom home that proudly showcases a modern beach house style. This new construction home draws inspiration from the classic architectural characteristics of the area, but with a contemporary house design, creating a custom built home that seamlessly blends the beauty of New England house styles with the function and efficiency of modern house design.
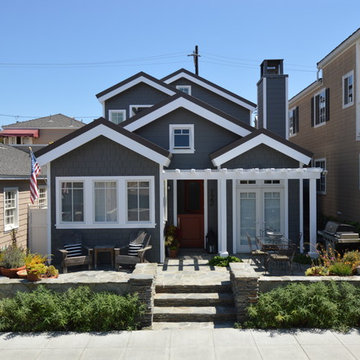
Zweistöckiges, Mittelgroßes Maritimes Haus mit grauer Fassadenfarbe, Satteldach, Schindeldach, schwarzem Dach und Schindeln in Los Angeles
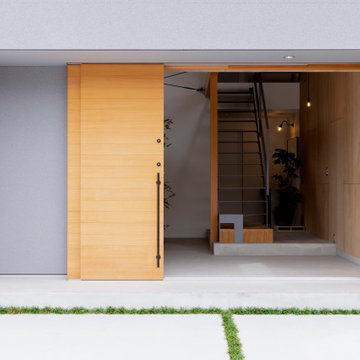
余白のある家
本計画は京都市左京区にある閑静な住宅街の一角にある敷地で既存の建物を取り壊し、新たに新築する計画。周囲は、低層の住宅が立ち並んでいる。既存の建物も同計画と同じ三階建て住宅で、既存の3階部分からは、周囲が開け開放感のある景色を楽しむことができる敷地となっていた。この開放的な景色を楽しみ暮らすことのできる住宅を希望されたため、三階部分にリビングスペースを設ける計画とした。敷地北面には、山々が開け、南面は、低層の住宅街の奥に夏は花火が見える風景となっている。その景色を切り取るかのような開口部を設け、窓際にベンチをつくり外との空間を繋げている。北側の窓は、出窓としキッチンスペースの一部として使用できるように計画とした。キッチンやリビングスペースの一部が外と繋がり開放的で心地よい空間となっている。
また、今回のクライアントは、20代であり今後の家族構成は未定である、また、自宅でリモートワークを行うため、居住空間のどこにいても、心地よく仕事ができるスペースも確保する必要があった。このため、既存の住宅のように当初から個室をつくることはせずに、将来の暮らしにあわせ可変的に部屋をつくれるような余白がふんだんにある空間とした。1Fは土間空間となっており、2Fまでの吹き抜け空間いる。現状は、広場とした外部と繋がる土間空間となっており、友人やペット飼ったりと趣味として遊べ、リモートワークでゆったりした空間となった。将来的には個室をつくったりと暮らしに合わせさまざまに変化することができる計画となっている。敷地の条件や、クライアントの暮らしに合わせるように変化するできる建物はクライアントとともに成長しつづけ暮らしによりそう建物となった。
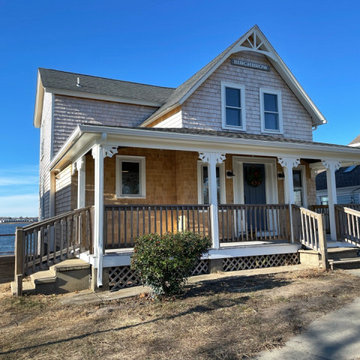
When the owner of this petite c. 1910 cottage in Riverside, RI first considered purchasing it, he fell for its charming front façade and the stunning rear water views. But it needed work. The weather-worn, water-facing back of the house was in dire need of attention. The first-floor kitchen/living/dining areas were cramped. There was no first-floor bathroom, and the second-floor bathroom was a fright. Most surprisingly, there was no rear-facing deck off the kitchen or living areas to allow for outdoor living along the Providence River.
In collaboration with the homeowner, KHS proposed a number of renovations and additions. The first priority was a new cantilevered rear deck off an expanded kitchen/dining area and reconstructed sunroom, which was brought up to the main floor level. The cantilever of the deck prevents the need for awkwardly tall supporting posts that could potentially be undermined by a future storm event or rising sea level.
To gain more first-floor living space, KHS also proposed capturing the corner of the wrapping front porch as interior kitchen space in order to create a more generous open kitchen/dining/living area, while having minimal impact on how the cottage appears from the curb. Underutilized space in the existing mudroom was also reconfigured to contain a modest full bath and laundry closet. Upstairs, a new full bath was created in an addition between existing bedrooms. It can be accessed from both the master bedroom and the stair hall. Additional closets were added, too.
New windows and doors, new heart pine flooring stained to resemble the patina of old pine flooring that remained upstairs, new tile and countertops, new cabinetry, new plumbing and lighting fixtures, as well as a new color palette complete the updated look. Upgraded insulation in areas exposed during the construction and augmented HVAC systems also greatly improved indoor comfort. Today, the cottage continues to charm while also accommodating modern amenities and features.
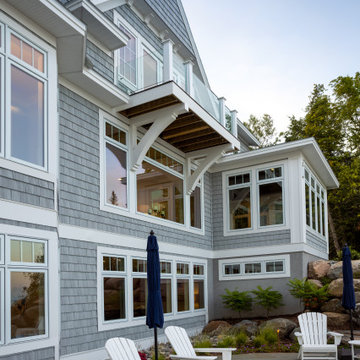
Our clients were relocating from the upper peninsula to the lower peninsula and wanted to design a retirement home on their Lake Michigan property. The topography of their lot allowed for a walk out basement which is practically unheard of with how close they are to the water. Their view is fantastic, and the goal was of course to take advantage of the view from all three levels. The positioning of the windows on the main and upper levels is such that you feel as if you are on a boat, water as far as the eye can see. They were striving for a Hamptons / Coastal, casual, architectural style. The finished product is just over 6,200 square feet and includes 2 master suites, 2 guest bedrooms, 5 bathrooms, sunroom, home bar, home gym, dedicated seasonal gear / equipment storage, table tennis game room, sauna, and bonus room above the attached garage. All the exterior finishes are low maintenance, vinyl, and composite materials to withstand the blowing sands from the Lake Michigan shoreline.
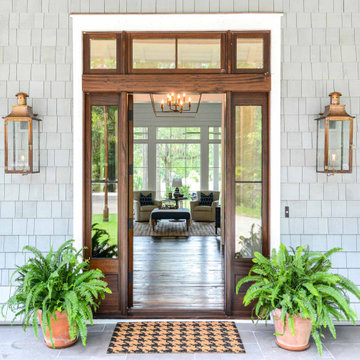
The front entry of this home provides a clean line of sight down the front hallway and through the living room all the way to the rear of the house.
Zweistöckiges Einfamilienhaus mit Mix-Fassade, grauer Fassadenfarbe, Blechdach, grauem Dach und Schindeln
Zweistöckiges Einfamilienhaus mit Mix-Fassade, grauer Fassadenfarbe, Blechdach, grauem Dach und Schindeln
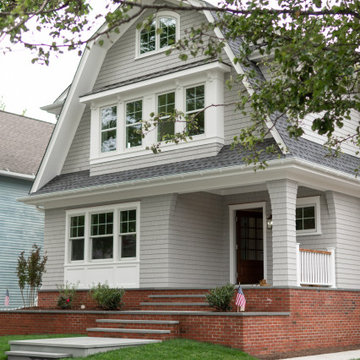
VISION AND NEEDS:
Our client came to us with a vision for their dream house for their growing family with three young children. This was their second attempt at getting the right design. The first time around, after working with an out-of-state online architect, they could not achieve the level of quality they wanted. McHugh delivered a home with higher quality design.
MCHUGH SOLUTION:
The Shingle/Dutch Colonial Design was our client's dream home style. Their priorities were to have a home office for both parents. Ample living space for kids and friends, along with outdoor space and a pool. Double sink bathroom for the kids and a master bedroom with bath for the parents. Despite being close a flood zone, clients could have a fully finished basement with 9ft ceilings and a full attic. Because of the higher water table, the first floor was considerably above grade. To soften the ascent of the front walkway, we designed planters around the stairs, leading up to the porch.
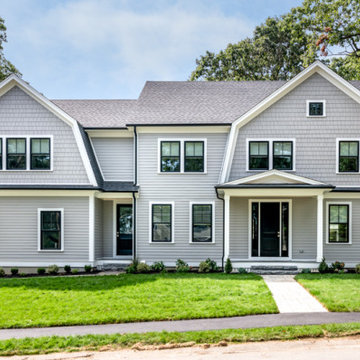
Built in 2020, this new construction gambrel home has a grey exterior with black windows.
Großes, Dreistöckiges Klassisches Einfamilienhaus mit Faserzement-Fassade, grauer Fassadenfarbe, Mansardendach, Schindeldach, grauem Dach und Schindeln in Boston
Großes, Dreistöckiges Klassisches Einfamilienhaus mit Faserzement-Fassade, grauer Fassadenfarbe, Mansardendach, Schindeldach, grauem Dach und Schindeln in Boston
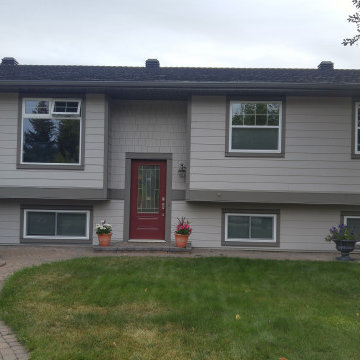
James Hardie 8.25" Cedarmill Select Siding in Pearl Gray, James Hardie Straight Shake in Pearl Gray around Front Entrance. James Hardie Trim in Aged Pewter around Windows & Doors. New Portatec Single Entry Door Orleans with 1 Embossed Panel, Verre Select Matheus with Non-Welded Stained Glass Pewter Insert. Exterior Door Colour is Burgundy. Brand New North Star Windows. 18-3417
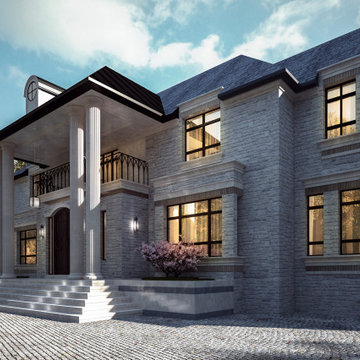
Exterior View of the House
Geräumiges, Dreistöckiges Klassisches Einfamilienhaus mit Steinfassade, grauer Fassadenfarbe, Satteldach, Schindeldach, grauem Dach und Schindeln in Toronto
Geräumiges, Dreistöckiges Klassisches Einfamilienhaus mit Steinfassade, grauer Fassadenfarbe, Satteldach, Schindeldach, grauem Dach und Schindeln in Toronto
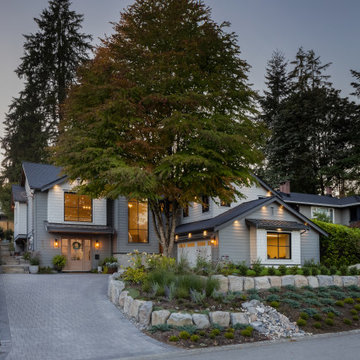
Mittelgroßes, Zweistöckiges Maritimes Haus mit grauer Fassadenfarbe, Satteldach, Schindeldach, grauem Dach und Schindeln in Vancouver
Häuser mit grauer Fassadenfarbe und Schindeln Ideen und Design
8