Häuser mit grauer Fassadenfarbe und Schindeln Ideen und Design
Suche verfeinern:
Budget
Sortieren nach:Heute beliebt
161 – 180 von 850 Fotos
1 von 3
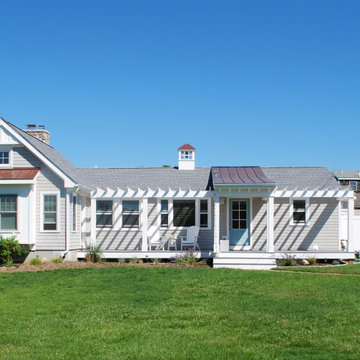
Mittelgroßes, Einstöckiges Haus mit grauer Fassadenfarbe, Satteldach, Misch-Dachdeckung und Schindeln in Providence
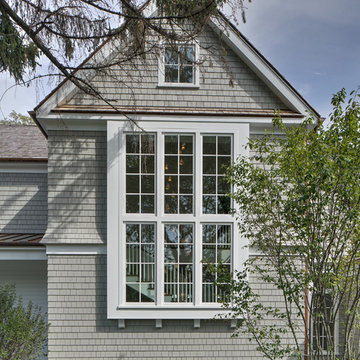
Eric Hausman
Zweistöckiges, Großes Klassisches Haus mit grauer Fassadenfarbe, Walmdach, Schindeldach, grauem Dach und Schindeln in Chicago
Zweistöckiges, Großes Klassisches Haus mit grauer Fassadenfarbe, Walmdach, Schindeldach, grauem Dach und Schindeln in Chicago
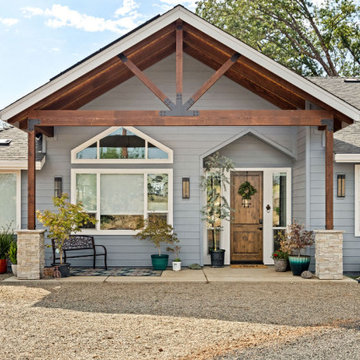
Großes, Einstöckiges Uriges Haus mit grauer Fassadenfarbe, Satteldach, Schindeldach, braunem Dach und Schindeln in Sacramento
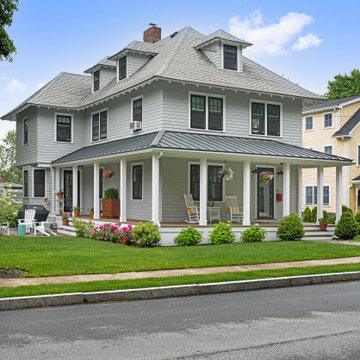
Großes, Dreistöckiges Modernes Haus mit grauer Fassadenfarbe, Walmdach, Schindeldach, schwarzem Dach und Schindeln in Boston
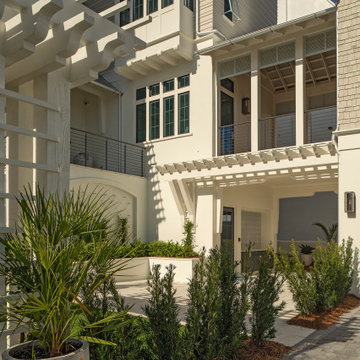
Großes, Vierstöckiges Maritimes Einfamilienhaus mit Mix-Fassade, grauer Fassadenfarbe, Satteldach und Schindeln in Sonstige
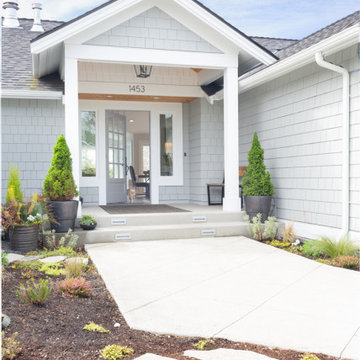
The flagstone pavers provide a nice transition to the main pathway that leads you up to the house. The shaker style siding on this house gives it that cape-cod feel!

Zweistöckiges Maritimes Haus mit grauer Fassadenfarbe, Schindeldach, Schindeln und grauem Dach in Charleston
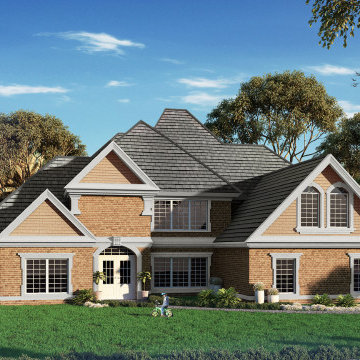
This is architectural design of villa with landscape area design by architectural rendering studio. The above project shows architectural rendering of two floor villa with rooftop, garage slot & landscape area with greenery. The exterior visualization creates buildings, furniture, and interiors that connect people with the rhythms of the city and nature.Here is a complete set of architectural rendering for presentation.
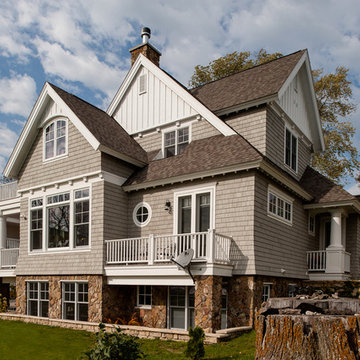
Mittelgroßes, Zweistöckiges Rustikales Haus mit grauer Fassadenfarbe, Satteldach, Schindeldach, braunem Dach und Schindeln in Sonstige
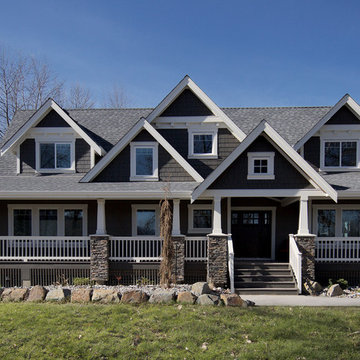
The front of the home is impressive with shingle siding accents and wrap around porch. White windows and trim details including dentil molding set off the siding colour.
Photo by Brice Ferre
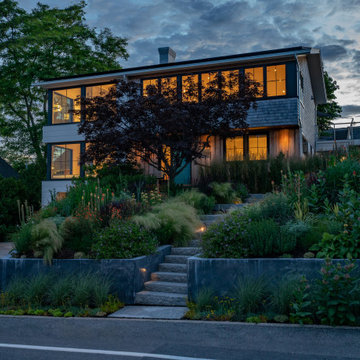
TEAM
Architect: LDa Architecture & Interiors
Interior Design: LDa Architecture & Interiors
Landscape Architect: Gregory Lombardi Design
Photographer: Eric Roth
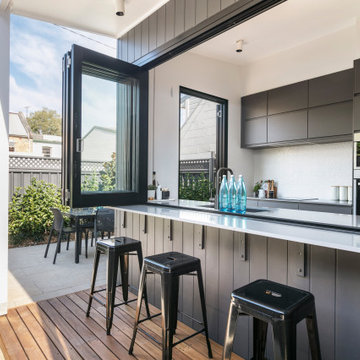
Outdoor servery area
Kleines, Einstöckiges Modernes Tiny House mit grauer Fassadenfarbe, Flachdach, Blechdach, grauem Dach und Schindeln in Sydney
Kleines, Einstöckiges Modernes Tiny House mit grauer Fassadenfarbe, Flachdach, Blechdach, grauem Dach und Schindeln in Sydney
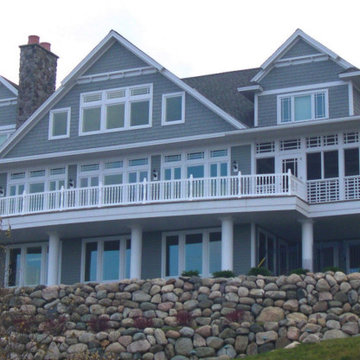
Großes, Zweistöckiges Maritimes Haus mit grauer Fassadenfarbe, Satteldach, Schindeldach, grauem Dach und Schindeln in Sonstige
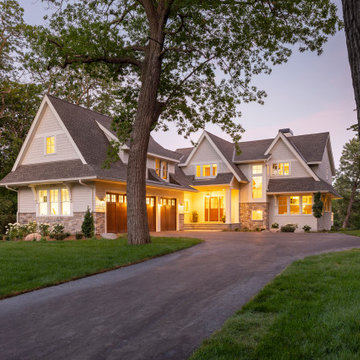
Classic lake home architecture that's open and inviting. Beautiful views up the driveway with all the rooms getting lake views on the southern side (lake).
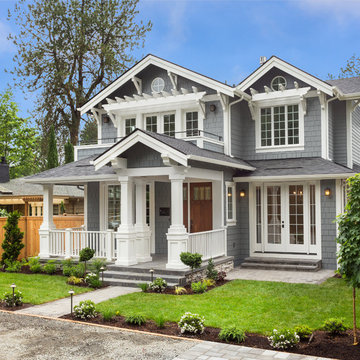
Großes, Zweistöckiges Modernes Einfamilienhaus mit Faserzement-Fassade, grauer Fassadenfarbe, Satteldach, Schindeldach, grauem Dach und Schindeln in San Francisco
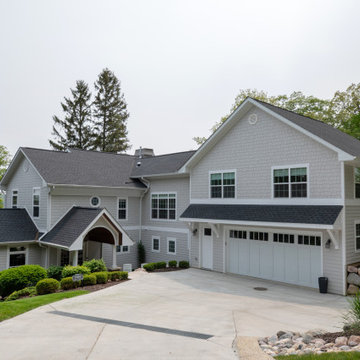
https://www.lowellcustomhomes.com
Lowell Custom Homes, Lake Geneva, WI, renovation with addition
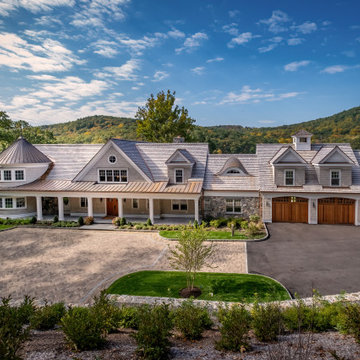
The east-facing façade of the house is met by a motor court of concrete pavers and terraced gardens with stone retaining walls. The mahogany entry door, centered beneath the main roof gable, is cladded by a standing-seam copper roof supported by Doric columns.
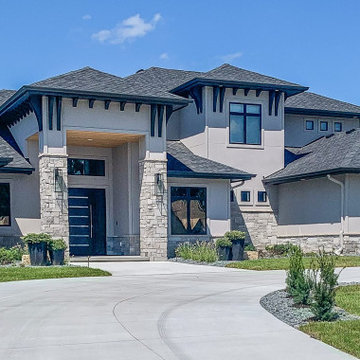
Iron Mill | Multi 468's varying light grey colors offer a clean and monochromatic look for modern projects. Similar to our Stack 468 collection, this collection incorporates a rock face texture with natural ends in coordinating sizes but also adds a mix of smooth face textures for a modern look.
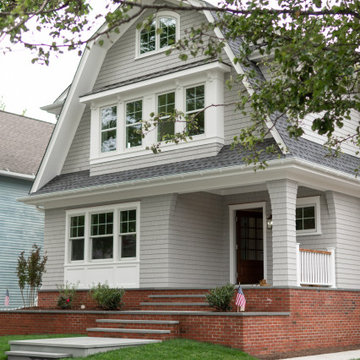
VISION AND NEEDS:
Our client came to us with a vision for their dream house for their growing family with three young children. This was their second attempt at getting the right design. The first time around, after working with an out-of-state online architect, they could not achieve the level of quality they wanted. McHugh delivered a home with higher quality design.
MCHUGH SOLUTION:
The Shingle/Dutch Colonial Design was our client's dream home style. Their priorities were to have a home office for both parents. Ample living space for kids and friends, along with outdoor space and a pool. Double sink bathroom for the kids and a master bedroom with bath for the parents. Despite being close a flood zone, clients could have a fully finished basement with 9ft ceilings and a full attic. Because of the higher water table, the first floor was considerably above grade. To soften the ascent of the front walkway, we designed planters around the stairs, leading up to the porch.
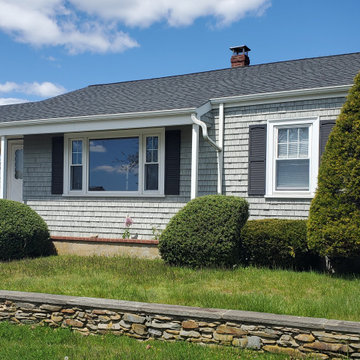
GAF HDZ Roofing Shingles add curb appeal to this New Bedford, MA home.
We stripped off the previous roof and installed a GAF Timberline HDZ Roofing System in the color, Charcoal. With outstanding warranties and an exceptional roofing product at a fair price, it is easy to see why GAF Shingles are the #1 selling roofing shingle in North America. Homeowners can feel good knowing that their home is protected from the elements with Advanced Shingle Protection technology. Also, thanks to LayerLock Technology and DuraGrip adhesive these shingles are exceptionally strong and have great wind uplift performance. Each shingle has an architecturally, multi-dimensional wood-shake look that takes your roof’s appearance to the next level. With a wide variety of styles and colors to choose from, there is sure to be something for everybody. As an award-winning GAF MasterElite contractors, we can offer our customers GAF’s WindProven Limited Wind Warranty along with our very own 10-year Guarantee.
When the time comes to replace your roof trust your home to Care Free Homes! We have been a trusted home improvement company for over 40 years and pride ourselves in our quality craftsmanship and outstanding customer service! But don’t take it from us, read customer testimonials here. Call or contact us online today for your FREE quote 508-997-1111. We ask for no money down until your project is completed and offer financing options to qualified homeowners.
Häuser mit grauer Fassadenfarbe und Schindeln Ideen und Design
9