Häuser mit grüner Fassadenfarbe und Lilaner Fassadenfarbe Ideen und Design
Suche verfeinern:
Budget
Sortieren nach:Heute beliebt
161 – 180 von 14.405 Fotos
1 von 3
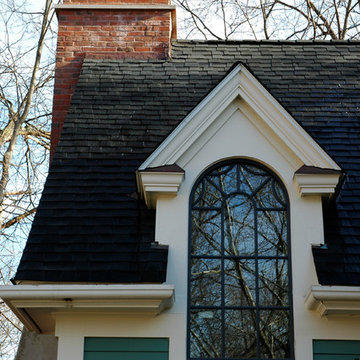
“A home should reflect the people who live in it,” says Mat Cummings of Cummings Architects. In this case, the home in question is the one where he and his family live, and it reflects their warm and creative personalities perfectly.
From unique windows and circular rooms with hand-painted ceiling murals to distinctive indoor balcony spaces and a stunning outdoor entertaining space that manages to feel simultaneously grand and intimate, this is a home full of special details and delightful surprises. The design marries casual sophistication with smart functionality resulting in a home that is perfectly suited to everyday living and entertaining.

Mark Hoyle
Dreistöckige, Mittelgroße Rustikale Holzfassade Haus mit grüner Fassadenfarbe und Satteldach in Sonstige
Dreistöckige, Mittelgroße Rustikale Holzfassade Haus mit grüner Fassadenfarbe und Satteldach in Sonstige

This view of the side of the home shows two entry doors to the new addition as well as the owners' private deck and hot tub.
Großes, Zweistöckiges Eklektisches Einfamilienhaus mit Mix-Fassade, grüner Fassadenfarbe, Walmdach, Schindeldach, braunem Dach und Schindeln in Portland
Großes, Zweistöckiges Eklektisches Einfamilienhaus mit Mix-Fassade, grüner Fassadenfarbe, Walmdach, Schindeldach, braunem Dach und Schindeln in Portland
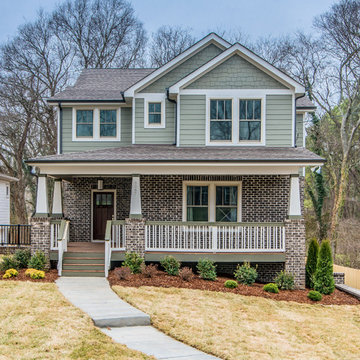
Mittelgroßes, Dreistöckiges Klassisches Haus mit Mix-Fassade und grüner Fassadenfarbe in Nashville

Stucco exterior.
Kleines, Einstöckiges Klassisches Tiny House mit Putzfassade, grüner Fassadenfarbe, Satteldach, Schindeldach und schwarzem Dach in San Diego
Kleines, Einstöckiges Klassisches Tiny House mit Putzfassade, grüner Fassadenfarbe, Satteldach, Schindeldach und schwarzem Dach in San Diego

This 1964 split-level looked like every other house on the block before adding a 1,000sf addition over the existing Living, Dining, Kitchen and Family rooms. New siding, trim and columns were added throughout, while the existing brick remained.
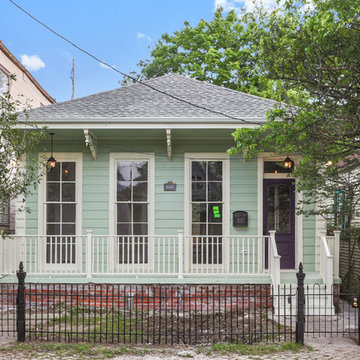
Full home renovation, conversion from 1800's historic double to spectacular single family dwelling.
Property features all modern amenities yet have period correct touches and salvaged materials.
Home went through full reconstruction: retrofitting frame, wall finishes etc.
For free estimate call or click
504-322-7050 or www.mlm-inc.com
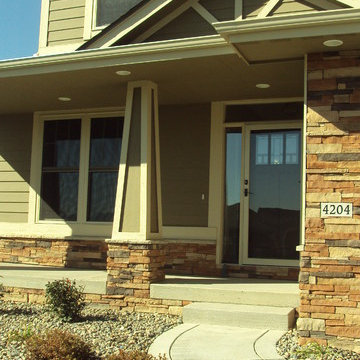
Großes, Dreistöckiges Uriges Haus mit Faserzement-Fassade, grüner Fassadenfarbe und Satteldach in Sonstige
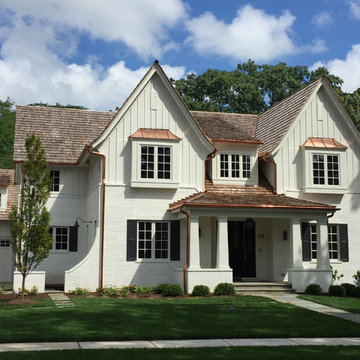
Mittelgroßes, Zweistöckiges Klassisches Haus mit Mix-Fassade, grüner Fassadenfarbe und Satteldach in Chicago
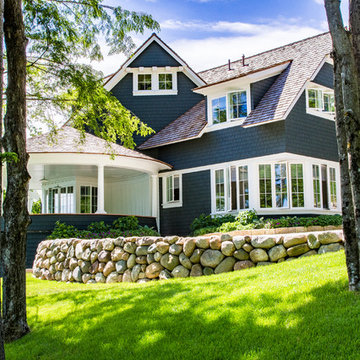
Große, Zweistöckige Klassische Holzfassade Haus mit grüner Fassadenfarbe und Satteldach in Sonstige

The first floor houses a generous two car garage with work bench, small mechanical room and a greenhouse. The second floor houses a one bedroom guest quarters.
Brian Vanden Brink Photographer
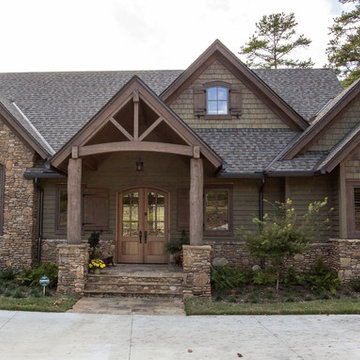
The stone accents, green siding, and stain grade trim create a rustic design on the exterior of this mountain lake house.
Geräumiges, Zweistöckiges Rustikales Haus mit Mix-Fassade und grüner Fassadenfarbe in Sonstige
Geräumiges, Zweistöckiges Rustikales Haus mit Mix-Fassade und grüner Fassadenfarbe in Sonstige
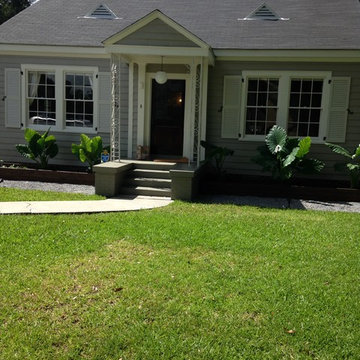
Große, Einstöckige Klassische Holzfassade Haus mit grüner Fassadenfarbe in New Orleans
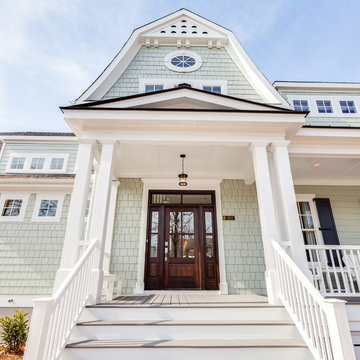
Jonathan Edwards Media
Großes, Zweistöckiges Maritimes Haus mit Betonfassade und grüner Fassadenfarbe in Sonstige
Großes, Zweistöckiges Maritimes Haus mit Betonfassade und grüner Fassadenfarbe in Sonstige
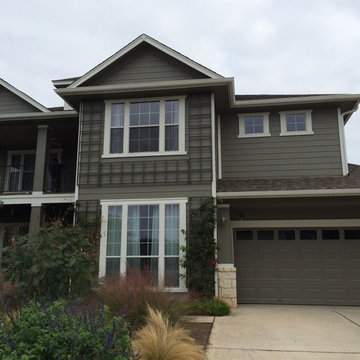
Exterior Painting - For the exterior of this home, we used Benjamin Moore Aura paint. Selected for it's excellent adhesion and fade resistance, this paint also has a color lock technology that provides exceptional color. The siding is painted with Squirrel Tail 1476 in satin and the trim is painted with Vanilla Milkshake 2141-70 satin.
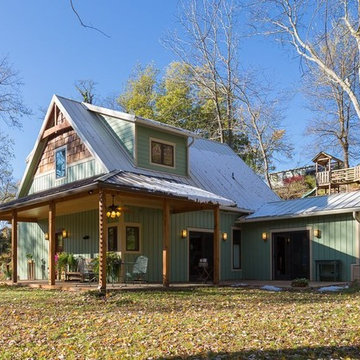
What was a seemingly simple building site needed quite a bit of foundation work. The bermed, west elevation required hammering out bedrock while the porch/east side never did find solid ground. An engineer assisted in designing the gravel french drain system that holds up the front of the home and keeps the initially wet site dry.

We matched the shop and mudroom addition so closely it is impossible to tell up close what we did, aside from it looking nicer than existing.
Rebuild llc
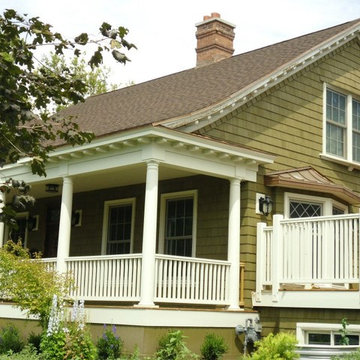
Kleines, Einstöckiges Klassisches Haus mit Mix-Fassade und grüner Fassadenfarbe in Salt Lake City
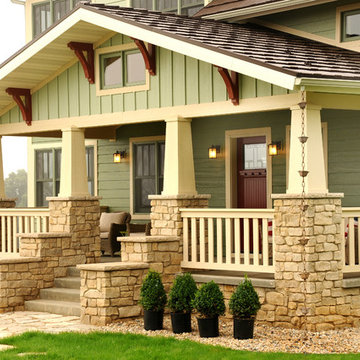
Front porch with stone accents.
Mittelgroße, Zweistöckige Rustikale Holzfassade Haus mit grüner Fassadenfarbe und Satteldach in Sonstige
Mittelgroße, Zweistöckige Rustikale Holzfassade Haus mit grüner Fassadenfarbe und Satteldach in Sonstige
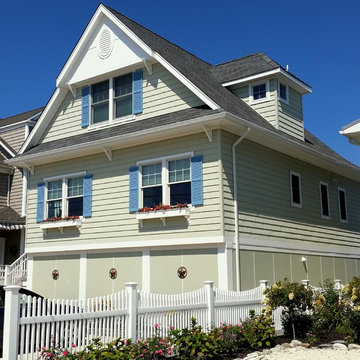
Greg Cox
Zweistöckige Maritime Holzfassade Haus mit grüner Fassadenfarbe und Satteldach in New York
Zweistöckige Maritime Holzfassade Haus mit grüner Fassadenfarbe und Satteldach in New York
Häuser mit grüner Fassadenfarbe und Lilaner Fassadenfarbe Ideen und Design
9