Häuser mit grüner Fassadenfarbe und Lilaner Fassadenfarbe Ideen und Design
Suche verfeinern:
Budget
Sortieren nach:Heute beliebt
101 – 120 von 14.405 Fotos
1 von 3
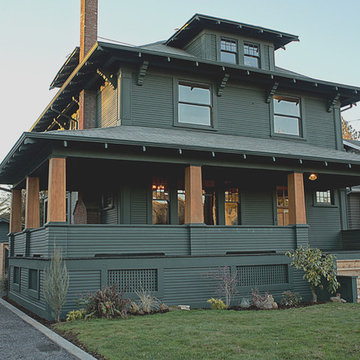
An old Craftsman Foursquare with a monochromatic and modern green color scheme. Natural wood porch columns.
Klassische Holzfassade Haus mit grüner Fassadenfarbe in Portland
Klassische Holzfassade Haus mit grüner Fassadenfarbe in Portland
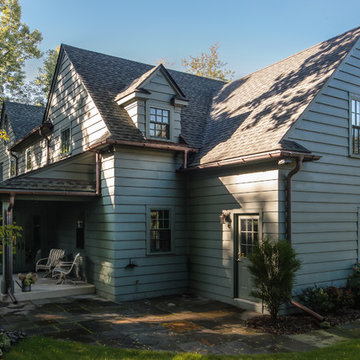
This early 20th century Poppleton Park home was originally 2548 sq ft. with a small kitchen, nook, powder room and dining room on the first floor. The second floor included a single full bath and 3 bedrooms. The client expressed a need for about 1500 additional square feet added to the basement, first floor and second floor. In order to create a fluid addition that seamlessly attached to this home, we tore down the original one car garage, nook and powder room. The addition was added off the northern portion of the home, which allowed for a side entry garage. Plus, a small addition on the Eastern portion of the home enlarged the kitchen, nook and added an exterior covered porch.
Special features of the interior first floor include a beautiful new custom kitchen with island seating, stone countertops, commercial appliances, large nook/gathering with French doors to the covered porch, mud and powder room off of the new four car garage. Most of the 2nd floor was allocated to the master suite. This beautiful new area has views of the park and includes a luxurious master bath with free standing tub and walk-in shower, along with a 2nd floor custom laundry room!
Attention to detail on the exterior was essential to keeping the charm and character of the home. The brick façade from the front view was mimicked along the garage elevation. A small copper cap above the garage doors and 6” half-round copper gutters finish the look.
KateBenjamin Photography
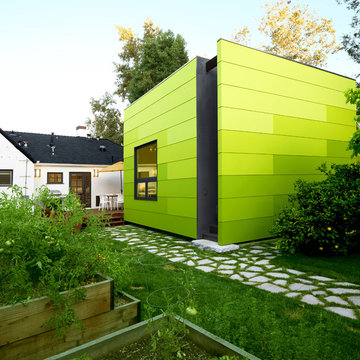
Tamara Leigh Photography
Einstöckiges Modernes Haus mit grüner Fassadenfarbe in Los Angeles
Einstöckiges Modernes Haus mit grüner Fassadenfarbe in Los Angeles
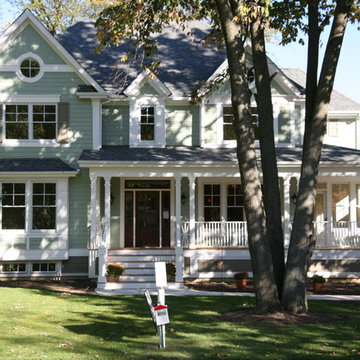
Rite-Way Custom Homes, LLC (630) 790-8144
Mittelgroße, Zweistöckige Klassische Holzfassade Haus mit grüner Fassadenfarbe in Chicago
Mittelgroße, Zweistöckige Klassische Holzfassade Haus mit grüner Fassadenfarbe in Chicago
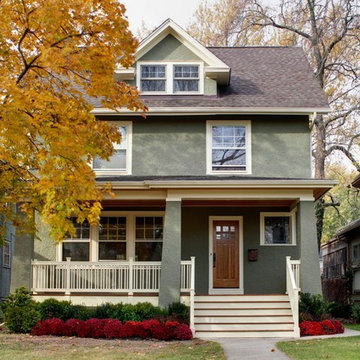
Mittelgroßes, Zweistöckiges Klassisches Einfamilienhaus mit Putzfassade, grüner Fassadenfarbe, Walmdach und Schindeldach in Chicago

We created this simple, passive solar plan to fit a variety of different building sites with easy customization. It takes well to changes adapting to suit one's individual needs. Designed for optimal passive solar and thermal performance in tight building footprints.
This cottage's exterior features poplar bark, locust log posts, and timber frame accent. Siding and trim is LP products with Eco-Panel SIPs integrated "board" for batten.

Zweistöckiges, Großes Klassisches Haus mit Satteldach und Lilaner Fassadenfarbe in New York
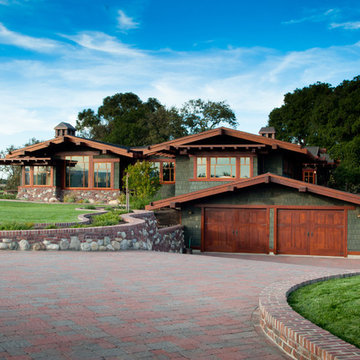
Rustikale Holzfassade Haus mit grüner Fassadenfarbe in San Francisco
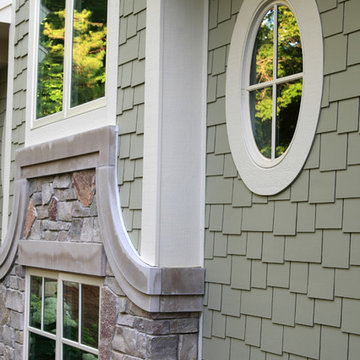
A bright, octagonal shaped sunroom and wraparound deck off the living room give this home its ageless appeal. A private sitting room off the largest master suite provides a peaceful first-floor retreat. Upstairs are two additional bedroom suites and a private sitting area while the walk-out downstairs houses the home’s casual spaces, including a family room, refreshment/snack bar and two additional bedrooms.
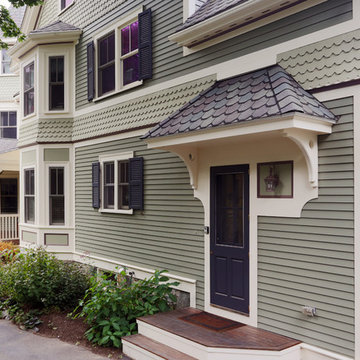
Looking at this home today, you would never know that the project began as a poorly maintained duplex. Luckily, the homeowners saw past the worn façade and engaged our team to uncover and update the Victorian gem that lay underneath. Taking special care to preserve the historical integrity of the 100-year-old floor plan, we returned the home back to its original glory as a grand, single family home.
The project included many renovations, both small and large, including the addition of a a wraparound porch to bring the façade closer to the street, a gable with custom scrollwork to accent the new front door, and a more substantial balustrade. Windows were added to bring in more light and some interior walls were removed to open up the public spaces to accommodate the family’s lifestyle.
You can read more about the transformation of this home in Old House Journal: http://www.cummingsarchitects.com/wp-content/uploads/2011/07/Old-House-Journal-Dec.-2009.pdf
Photo Credit: Eric Roth
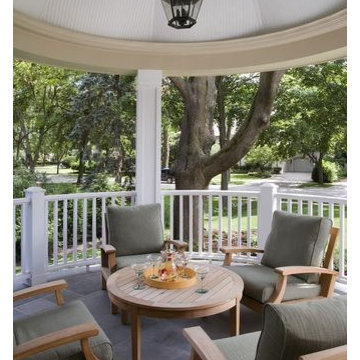
http://www.pickellbuilders.com. Photography by Linda Oyama Bryan. Octagonal Shape Covered Front Bluestone Tiled Porch with bead board ceiling and wood railing.
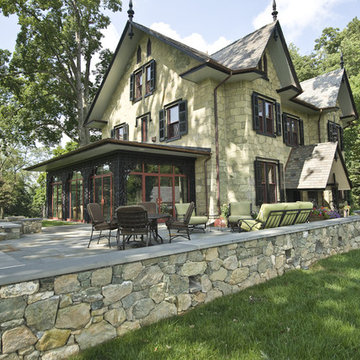
Photo by John Welsh.
Geräumiges, Dreistöckiges Klassisches Einfamilienhaus mit Steinfassade, grüner Fassadenfarbe und Ziegeldach in Philadelphia
Geräumiges, Dreistöckiges Klassisches Einfamilienhaus mit Steinfassade, grüner Fassadenfarbe und Ziegeldach in Philadelphia
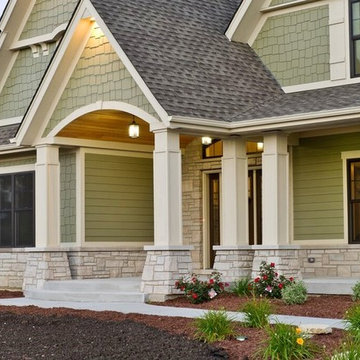
Craftsman entry, Hardi board siding cedar columns.
Photo by Steve Groth
Großes, Zweistöckiges Rustikales Haus mit Mix-Fassade und grüner Fassadenfarbe in Chicago
Großes, Zweistöckiges Rustikales Haus mit Mix-Fassade und grüner Fassadenfarbe in Chicago

Großes, Zweistöckiges Klassisches Haus mit grüner Fassadenfarbe, Satteldach und Schindeldach in Atlanta

Glenn Layton Homes, LLC, "Building Your Coastal Lifestyle"
Mittelgroße, Zweistöckige Maritime Holzfassade Haus mit grüner Fassadenfarbe und Walmdach in Jacksonville
Mittelgroße, Zweistöckige Maritime Holzfassade Haus mit grüner Fassadenfarbe und Walmdach in Jacksonville

Mittelgroßes, Einstöckiges Modernes Einfamilienhaus mit Backsteinfassade, grüner Fassadenfarbe, Walmdach, Schindeldach und grauem Dach in Atlanta

We designed this 3,162 square foot home for empty-nesters who love lake life. Functionally, the home accommodates multiple generations. Elderly in-laws stay for prolonged periods, and the homeowners are thinking ahead to their own aging in place. This required two master suites on the first floor. Accommodations were made for visiting children upstairs. Aside from the functional needs of the occupants, our clients desired a home which maximizes indoor connection to the lake, provides covered outdoor living, and is conducive to entertaining. Our concept celebrates the natural surroundings through materials, views, daylighting, and building massing.
We placed all main public living areas along the rear of the house to capitalize on the lake views while efficiently stacking the bedrooms and bathrooms in a two-story side wing. Secondary support spaces are integrated across the front of the house with the dramatic foyer. The front elevation, with painted green and natural wood siding and soffits, blends harmoniously with wooded surroundings. The lines and contrasting colors of the light granite wall and silver roofline draws attention toward the entry and through the house to the real focus: the water. The one-story roof over the garage and support spaces takes flight at the entry, wraps the two-story wing, turns, and soars again toward the lake as it approaches the rear patio. The granite wall extending from the entry through the interior living space is mirrored along the opposite end of the rear covered patio. These granite bookends direct focus to the lake.
Passive systems contribute to the efficiency. Southeastern exposure of the glassy rear façade is modulated while views are celebrated. Low, northeastern sun angles are largely blocked by the patio’s stone wall and roofline. As the sun rises southward, the exposed façade becomes glassier, but is protected by deep roof overhangs and a trellised awning. These cut out the higher late morning sun angles. In winter, when sun angles are lower, the morning light floods the living spaces, warming the thermal mass of the exposed concrete floor.

Mittelgroßes, Zweistöckiges Klassisches Einfamilienhaus mit Faserzement-Fassade, grüner Fassadenfarbe und Schindeldach in Chicago

The Betty at Inglenook’s Pocket Neighborhoods is an open two-bedroom Cottage-style Home that facilitates everyday living on a single level. High ceilings in the kitchen, family room and dining nook make this a bright and enjoyable space for your morning coffee, cooking a gourmet dinner, or entertaining guests. Whether it’s the Betty Sue or a Betty Lou, the Betty plans are tailored to maximize the way we live.

This 800 square foot Accessory Dwelling Unit steps down a lush site in the Portland Hills. The street facing balcony features a sculptural bronze and concrete trough spilling water into a deep basin. The split-level entry divides upper-level living and lower level sleeping areas. Generous south facing decks, visually expand the building's area and connect to a canopy of trees. The mid-century modern details and materials of the main house are continued into the addition. Inside a ribbon of white-washed oak flows from the entry foyer to the lower level, wrapping the stairs and walls with its warmth. Upstairs the wood's texture is seen in stark relief to the polished concrete floors and the crisp white walls of the vaulted space. Downstairs the wood, coupled with the muted tones of moss green walls, lend the sleeping area a tranquil feel.
Contractor: Ricardo Lovett General Contracting
Photographer: David Papazian Photography
Häuser mit grüner Fassadenfarbe und Lilaner Fassadenfarbe Ideen und Design
6