Häuser mit grüner Fassadenfarbe und Wandpaneelen Ideen und Design
Suche verfeinern:
Budget
Sortieren nach:Heute beliebt
161 – 180 von 261 Fotos
1 von 3
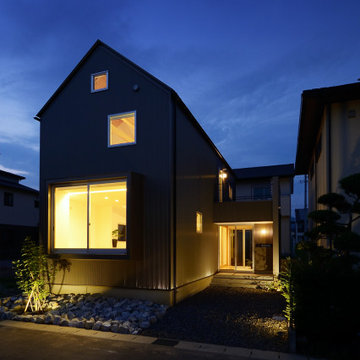
鋭い角度の切妻屋根が印象的な外観。全面道路に向けた大きな開口は、内部でスキップフロアとすることで道路からの視線の高さをずらしています。外装はシャープな陰影が美しい小波板のガルバリウム鋼板。アプローチ奥の玄関上には、大きなバルコニーを設けました。軒ゼロとした屋根に強さを持たせるため、凹凸を付けたディテールで端部を納めています。
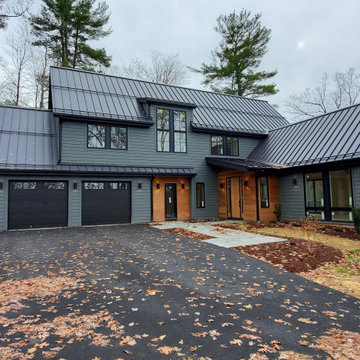
Zweistöckiges Klassisches Haus mit grüner Fassadenfarbe, Satteldach, Blechdach, grauem Dach und Wandpaneelen in New York
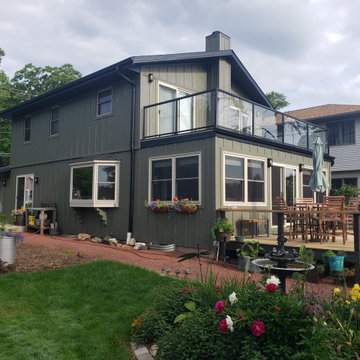
LP SmartSide siding replacement along with gutters and trim replacement
Mittelgroßes, Zweistöckiges Klassisches Einfamilienhaus mit grüner Fassadenfarbe, Schindeldach und Wandpaneelen in Milwaukee
Mittelgroßes, Zweistöckiges Klassisches Einfamilienhaus mit grüner Fassadenfarbe, Schindeldach und Wandpaneelen in Milwaukee
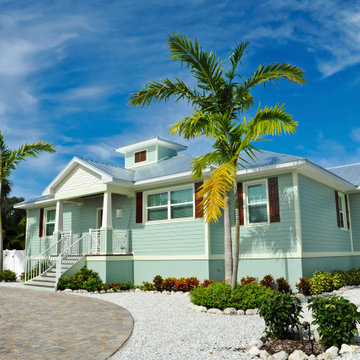
Welcome to Dream Coast Builders, your trusted partner for transforming your home's exterior into a breathtaking masterpiece. Our expert team specializes in exterior remodeling, offering innovative ideas and solutions to enhance the beauty and functionality of your outdoor spaces.
From beach house exteriors to suburban retreats, we bring your vision to life with exquisite craftsmanship and attention to detail. Our services include revitalizing exterior walls with modern wall paneling and installing energy-efficient glass windows that elevate curb appeal while maximizing natural light.
Dream Coast Builders takes pride in our ability to reimagine your home's exterior with stunning features such as gable roofs and stylish exterior siding options. Whether you're in Clearwater FL, Tampa, or the surrounding areas, our custom home designs and remodeling services are tailored to meet your unique needs and preferences.
Enhance your outdoor living experience with our selection of driveway tiles and stone pavers, creating a welcoming entrance that reflects your personal style. Complement your exterior oasis with lush outdoor plants, palm trees, and front stairs that add charm and sophistication to your home.
As experienced house siding contractors, we offer a wide range of house paints and siding options, including rock exteriors, to ensure your home stands out in the neighborhood. Trust Dream Coast Builders for all your exterior remodeling needs and turn your exterior ideas into reality. Contact us today to schedule a consultation and start your journey towards a dream exterior transformation.
Contact Us Today to Embark on the Journey of Transforming Your Space Into a True Masterpiece.
https://dreamcoastbuilders.com
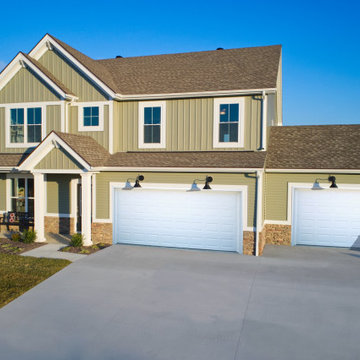
Großes, Zweistöckiges Landhausstil Einfamilienhaus mit Mix-Fassade, grüner Fassadenfarbe, Satteldach, Schindeldach, braunem Dach und Wandpaneelen in Louisville
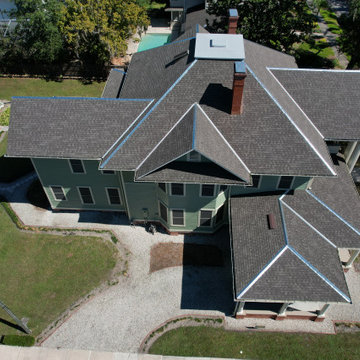
Großes, Zweistöckiges Rustikales Haus mit grüner Fassadenfarbe, Satteldach, Schindeldach, braunem Dach und Wandpaneelen in Sonstige
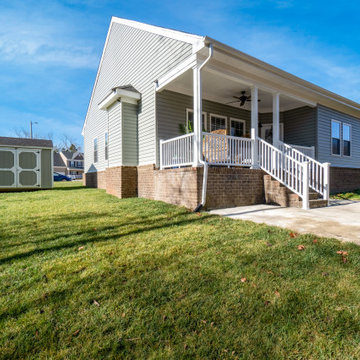
Zweistöckiges Klassisches Einfamilienhaus mit Vinylfassade, grüner Fassadenfarbe, Satteldach, Schindeldach, grauem Dach und Wandpaneelen in Sonstige
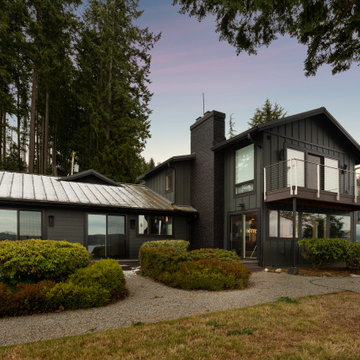
Our client purchased what had been a custom home built in 1973 on a high bank waterfront lot. They did their due diligence with respect to the septic system, well and the existing underground fuel tank but little did they know, they had purchased a house that would fit into the Three Little Pigs Story book.
The original idea was to do a thorough cosmetic remodel to bring the home up to date using all high durability/low maintenance materials and provide the homeowners with a flexible floor plan that would allow them to live in the home for as long as they chose to, not how long the home would allow them to stay safely. However, there was one structure element that had to change, the staircase.
The staircase blocked the beautiful water/mountain few from the kitchen and part of the dining room. It also bisected the second-floor master suite creating a maze of small dysfunctional rooms with a very narrow (and unsafe) top stair landing. In the process of redesigning the stairs and reviewing replacement options for the 1972 custom milled one inch thick cupped and cracked cedar siding, it was discovered that the house had no seismic support and that the dining/family room/hot tub room and been a poorly constructed addition and required significant structural reinforcement. It should be noted that it is not uncommon for this home to be subjected to 60-100 mile an hour winds and that the geographic area is in a known earthquake zone.
Once the structural engineering was complete, the redesign of the home became an open pallet. The homeowners top requests included: no additional square footage, accessibility, high durability/low maintenance materials, high performance mechanicals and appliances, water and energy efficient fixtures and equipment and improved lighting incorporated into: two master suites (one upstairs and one downstairs), a healthy kitchen (appliances that preserve fresh food nutrients and materials that minimize bacterial growth), accessible bathing and toileting, functionally designed closets and storage, a multi-purpose laundry room, an exercise room, a functionally designed home office, a catio (second floor balcony on the front of the home), with an exterior that was not just code compliant but beautiful and easy to maintain.
All of this was achieved and more. The finished project speaks for itself.
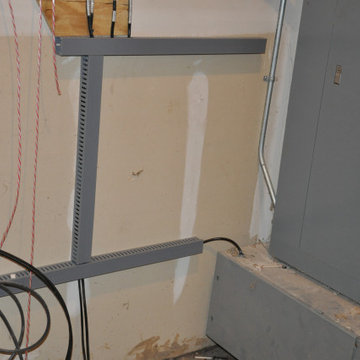
Existing park with no blueprints for underground utilities. We had to dig by hand to install 30,000 ft. of wire for 80 speakers. The sound improvement allowed the park to be ranked #2 in the nation from #4 and they get a lot of positive feed back from their guests.
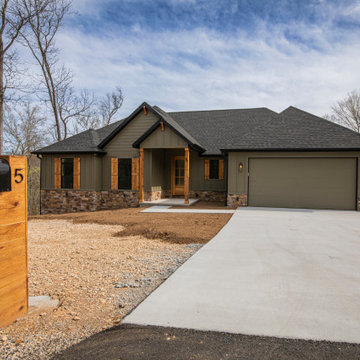
Rustikales Haus mit grüner Fassadenfarbe, Schindeldach, schwarzem Dach und Wandpaneelen in Sonstige
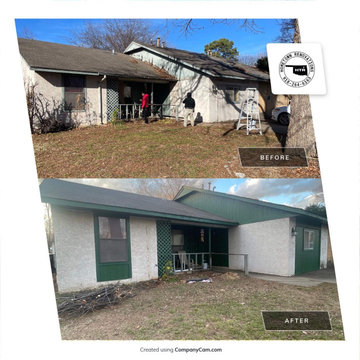
Siding replacement, wood repair and repaint.
Mittelgroßes, Einstöckiges Klassisches Haus mit grüner Fassadenfarbe, Satteldach, Schindeldach, grauem Dach und Wandpaneelen in Sonstige
Mittelgroßes, Einstöckiges Klassisches Haus mit grüner Fassadenfarbe, Satteldach, Schindeldach, grauem Dach und Wandpaneelen in Sonstige
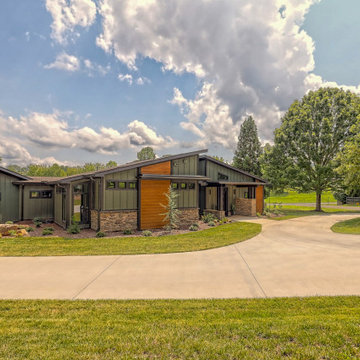
mid-century design with organic feel for the lake and surrounding mountains
Großes, Einstöckiges Retro Einfamilienhaus mit Mix-Fassade, grüner Fassadenfarbe, Satteldach, Schindeldach, braunem Dach und Wandpaneelen in Atlanta
Großes, Einstöckiges Retro Einfamilienhaus mit Mix-Fassade, grüner Fassadenfarbe, Satteldach, Schindeldach, braunem Dach und Wandpaneelen in Atlanta
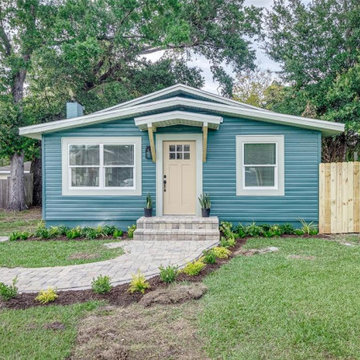
We expertly transformed this home through a thorough top-to-bottom renovation, showcasing new flooring, an added bathroom, drywall repairs, textured paint, updated electrical systems, a sleek new kitchen boasting modern cabinets and countertops, enhanced plumbing, a sturdy new roof, and energy-efficient windows.
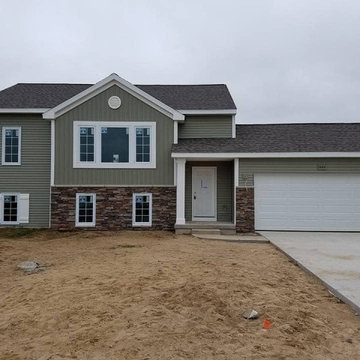
Mittelgroßes, Zweistöckiges Modernes Einfamilienhaus mit Vinylfassade, grüner Fassadenfarbe, Satteldach, Schindeldach, schwarzem Dach und Wandpaneelen in Grand Rapids
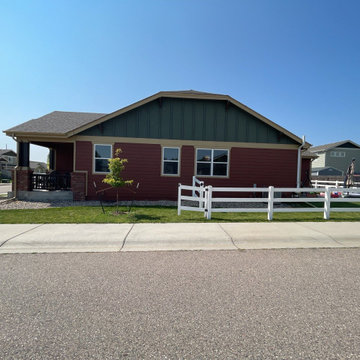
This is a before photo of the home on the right elevation.
Mittelgroßes, Einstöckiges Rustikales Haus mit grüner Fassadenfarbe, Satteldach, Schindeldach, braunem Dach und Wandpaneelen in Denver
Mittelgroßes, Einstöckiges Rustikales Haus mit grüner Fassadenfarbe, Satteldach, Schindeldach, braunem Dach und Wandpaneelen in Denver
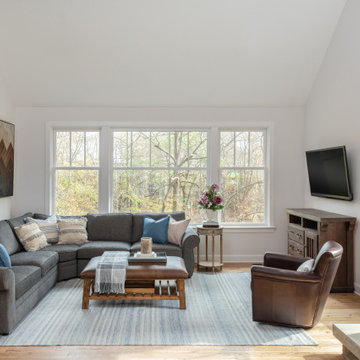
Living room of the in-law suite above the garage
Großes, Zweistöckiges Klassisches Tiny House mit Faserzement-Fassade, grüner Fassadenfarbe, Satteldach, Blechdach, schwarzem Dach und Wandpaneelen in Washington, D.C.
Großes, Zweistöckiges Klassisches Tiny House mit Faserzement-Fassade, grüner Fassadenfarbe, Satteldach, Blechdach, schwarzem Dach und Wandpaneelen in Washington, D.C.
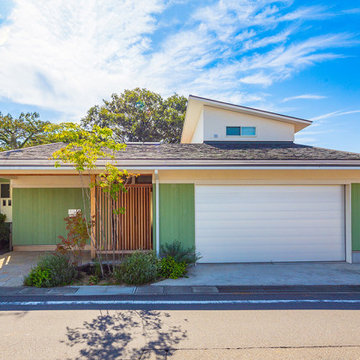
外壁は、米杉のステイン仕上げと一部石灰モルタル塗り、屋根は天然スレート葺き、正面は2台分のビルトインガレージで、シャッターはアルミ製跳ね上げ式です、これは、操作音が静かで、見た目もスッキリでおすすめです。
Mittelgroßes, Zweistöckiges Haus mit grüner Fassadenfarbe, Satteldach und Wandpaneelen in Sonstige
Mittelgroßes, Zweistöckiges Haus mit grüner Fassadenfarbe, Satteldach und Wandpaneelen in Sonstige
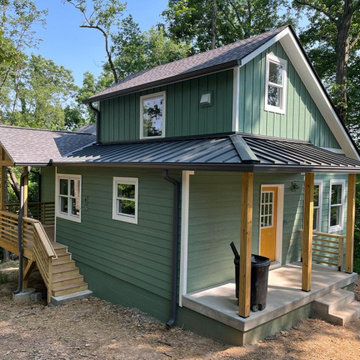
Front and side porch.
Mittelgroßes, Zweistöckiges Modernes Einfamilienhaus mit Mix-Fassade, grüner Fassadenfarbe, Satteldach, Blechdach, grauem Dach und Wandpaneelen in Nashville
Mittelgroßes, Zweistöckiges Modernes Einfamilienhaus mit Mix-Fassade, grüner Fassadenfarbe, Satteldach, Blechdach, grauem Dach und Wandpaneelen in Nashville
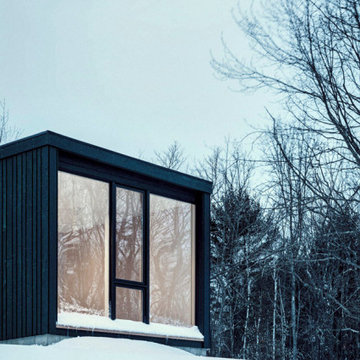
Enjoy nature through the large and open windows of this modern home, custom-designed to let the outdoors in.
Zweistöckiges Modernes Haus mit grüner Fassadenfarbe, Flachdach, Blechdach, schwarzem Dach und Wandpaneelen
Zweistöckiges Modernes Haus mit grüner Fassadenfarbe, Flachdach, Blechdach, schwarzem Dach und Wandpaneelen
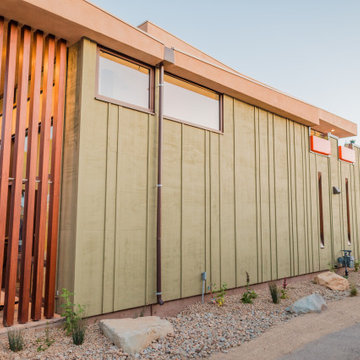
Mittelgroßes, Zweistöckiges Modernes Haus mit grüner Fassadenfarbe, Schmetterlingsdach, Misch-Dachdeckung, weißem Dach und Wandpaneelen in Los Angeles
Häuser mit grüner Fassadenfarbe und Wandpaneelen Ideen und Design
9