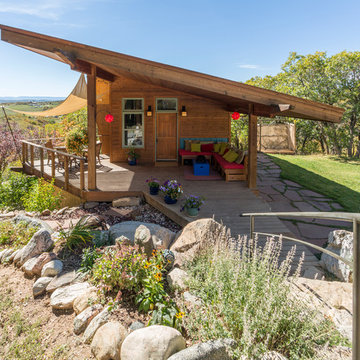Holzfassade Häuser mit Pultdach Ideen und Design
Suche verfeinern:
Budget
Sortieren nach:Heute beliebt
1 – 20 von 4.542 Fotos
1 von 3

Beautiful landscaping design path to this modern rustic home in Hartford, Austin, Texas, 2022 project By Darash
Großes, Zweistöckiges Modernes Haus mit weißer Fassadenfarbe, Pultdach, Schindeldach, grauem Dach und Wandpaneelen in Austin
Großes, Zweistöckiges Modernes Haus mit weißer Fassadenfarbe, Pultdach, Schindeldach, grauem Dach und Wandpaneelen in Austin

photo ©2012 Mariko Reed
Einstöckige Retro Holzfassade Haus mit Pultdach in San Francisco
Einstöckige Retro Holzfassade Haus mit Pultdach in San Francisco

Mittelgroßes, Einstöckiges Country Haus mit weißer Fassadenfarbe, Pultdach, Blechdach, schwarzem Dach und Wandpaneelen in Austin

Existing 1970s cottage transformed into modern lodge - view from lakeside - HLODGE - Unionville, IN - Lake Lemon - HAUS | Architecture For Modern Lifestyles (architect + photographer) - WERK | Building Modern (builder)

Aerial Photo
Mittelgroßes, Dreistöckiges Modernes Haus mit brauner Fassadenfarbe, Pultdach und Blechdach in Portland Maine
Mittelgroßes, Dreistöckiges Modernes Haus mit brauner Fassadenfarbe, Pultdach und Blechdach in Portland Maine

Exterior of this modern country ranch home in the forests of the Catskill mountains. Black clapboard siding and huge picture windows.
Mittelgroße, Einstöckige Mid-Century Holzfassade Haus mit schwarzer Fassadenfarbe und Pultdach in New York
Mittelgroße, Einstöckige Mid-Century Holzfassade Haus mit schwarzer Fassadenfarbe und Pultdach in New York
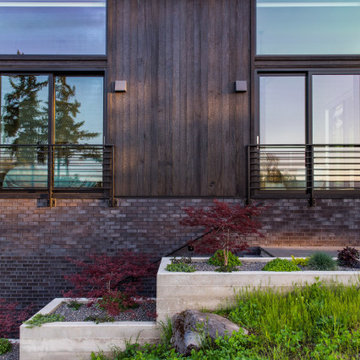
Mittelgroßes, Zweistöckiges Modernes Haus mit schwarzer Fassadenfarbe, Pultdach und Blechdach in Portland
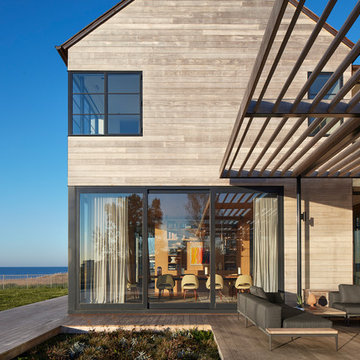
Steve Hall - Hall + Merrick Photographers
Zweistöckiges Modernes Haus mit grauer Fassadenfarbe und Pultdach in Chicago
Zweistöckiges Modernes Haus mit grauer Fassadenfarbe und Pultdach in Chicago
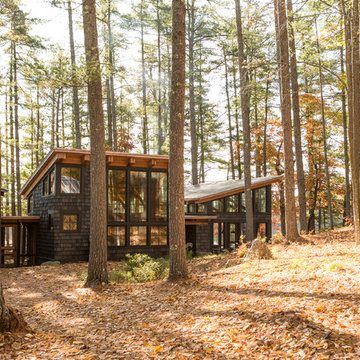
Jeff Roberts Imaging
Mittelgroßes, Zweistöckiges Rustikales Haus mit grauer Fassadenfarbe, Pultdach und Blechdach in Portland Maine
Mittelgroßes, Zweistöckiges Rustikales Haus mit grauer Fassadenfarbe, Pultdach und Blechdach in Portland Maine
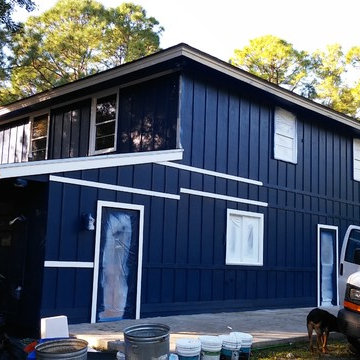
Omar
Große, Zweistöckige Country Holzfassade Haus mit blauer Fassadenfarbe und Pultdach in Miami
Große, Zweistöckige Country Holzfassade Haus mit blauer Fassadenfarbe und Pultdach in Miami
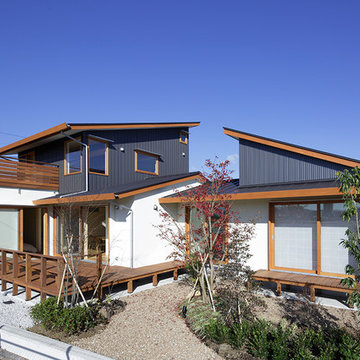
フクヤ建設株式会社
Zweistöckige Asiatische Holzfassade Haus mit schwarzer Fassadenfarbe und Pultdach in Sonstige
Zweistöckige Asiatische Holzfassade Haus mit schwarzer Fassadenfarbe und Pultdach in Sonstige

The Mazama house is located in the Methow Valley of Washington State, a secluded mountain valley on the eastern edge of the North Cascades, about 200 miles northeast of Seattle.
The house has been carefully placed in a copse of trees at the easterly end of a large meadow. Two major building volumes indicate the house organization. A grounded 2-story bedroom wing anchors a raised living pavilion that is lifted off the ground by a series of exposed steel columns. Seen from the access road, the large meadow in front of the house continues right under the main living space, making the living pavilion into a kind of bridge structure spanning over the meadow grass, with the house touching the ground lightly on six steel columns. The raised floor level provides enhanced views as well as keeping the main living level well above the 3-4 feet of winter snow accumulation that is typical for the upper Methow Valley.
To further emphasize the idea of lightness, the exposed wood structure of the living pavilion roof changes pitch along its length, so the roof warps upward at each end. The interior exposed wood beams appear like an unfolding fan as the roof pitch changes. The main interior bearing columns are steel with a tapered “V”-shape, recalling the lightness of a dancer.
The house reflects the continuing FINNE investigation into the idea of crafted modernism, with cast bronze inserts at the front door, variegated laser-cut steel railing panels, a curvilinear cast-glass kitchen counter, waterjet-cut aluminum light fixtures, and many custom furniture pieces. The house interior has been designed to be completely integral with the exterior. The living pavilion contains more than twelve pieces of custom furniture and lighting, creating a totality of the designed environment that recalls the idea of Gesamtkunstverk, as seen in the work of Josef Hoffman and the Viennese Secessionist movement in the early 20th century.
The house has been designed from the start as a sustainable structure, with 40% higher insulation values than required by code, radiant concrete slab heating, efficient natural ventilation, large amounts of natural lighting, water-conserving plumbing fixtures, and locally sourced materials. Windows have high-performance LowE insulated glazing and are equipped with concealed shades. A radiant hydronic heat system with exposed concrete floors allows lower operating temperatures and higher occupant comfort levels. The concrete slabs conserve heat and provide great warmth and comfort for the feet.
Deep roof overhangs, built-in shades and high operating clerestory windows are used to reduce heat gain in summer months. During the winter, the lower sun angle is able to penetrate into living spaces and passively warm the exposed concrete floor. Low VOC paints and stains have been used throughout the house. The high level of craft evident in the house reflects another key principle of sustainable design: build it well and make it last for many years!
Photo by Benjamin Benschneider
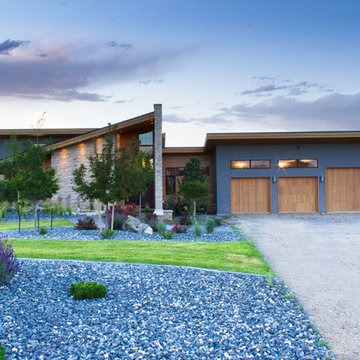
Photography by John Gibbons
Project by Studio H:T principal in charge Brad Tomecek (now with Tomecek Studio Architecture). This contemporary custom home forms itself based on specific view vectors to Long's Peak and the mountains of the front range combined with the influence of a morning and evening court to facilitate exterior living. Roof forms undulate to allow clerestory light into the space, while providing intimate scale for the exterior areas. A long stone wall provides a reference datum that links public and private and inside and outside into a cohesive whole.
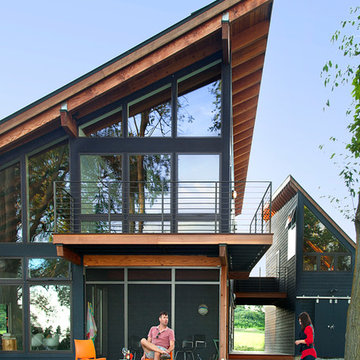
Photo by Carolyn Bates
Zweistöckiges, Mittelgroßes Modernes Haus mit grauer Fassadenfarbe, Pultdach und Blechdach in Burlington
Zweistöckiges, Mittelgroßes Modernes Haus mit grauer Fassadenfarbe, Pultdach und Blechdach in Burlington
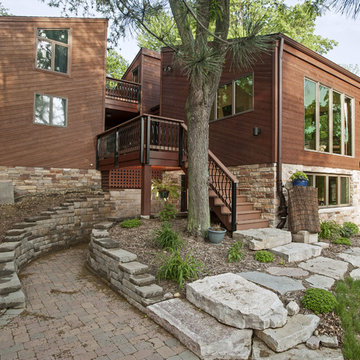
Großes, Zweistöckiges Modernes Haus mit brauner Fassadenfarbe und Pultdach in Chicago
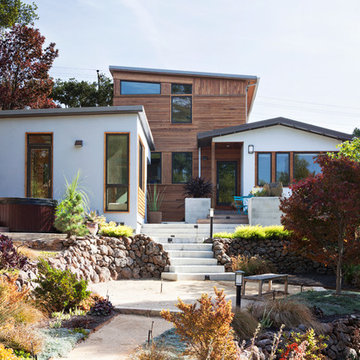
A comprehensive remodel and second-story addition dramatically transformed a one-story hillside Craftsman home, giving the owners a modern master suite with stunning views.
www.marikoreed.com

This modern lake house is located in the foothills of the Blue Ridge Mountains. The residence overlooks a mountain lake with expansive mountain views beyond. The design ties the home to its surroundings and enhances the ability to experience both home and nature together. The entry level serves as the primary living space and is situated into three groupings; the Great Room, the Guest Suite and the Master Suite. A glass connector links the Master Suite, providing privacy and the opportunity for terrace and garden areas.
Won a 2013 AIANC Design Award. Featured in the Austrian magazine, More Than Design. Featured in Carolina Home and Garden, Summer 2015.

Perched on a steep ravine edge among the trees.
photos by Chris Kendall
Großes, Dreistöckiges Modernes Haus mit Pultdach, brauner Fassadenfarbe und Schindeldach in Boston
Großes, Dreistöckiges Modernes Haus mit Pultdach, brauner Fassadenfarbe und Schindeldach in Boston
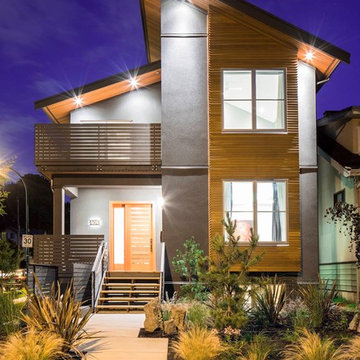
Subtle, functional, different. Photography by: Lucas Finley
Moderne Holzfassade Haus mit Pultdach in Vancouver
Moderne Holzfassade Haus mit Pultdach in Vancouver
Holzfassade Häuser mit Pultdach Ideen und Design
1
