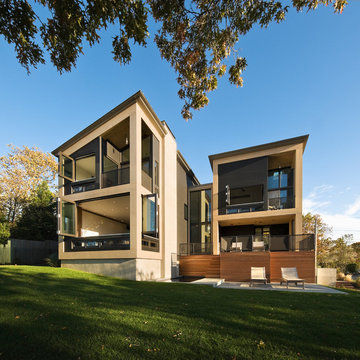Holzfassade Häuser mit Pultdach Ideen und Design
Suche verfeinern:
Budget
Sortieren nach:Heute beliebt
121 – 140 von 4.542 Fotos
1 von 3
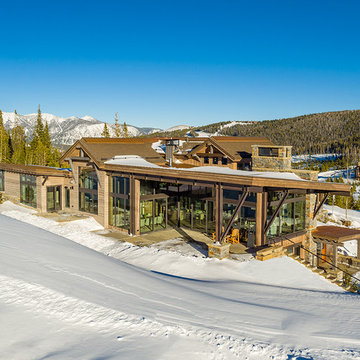
Großes Uriges Haus mit brauner Fassadenfarbe, Pultdach und Misch-Dachdeckung in Sonstige
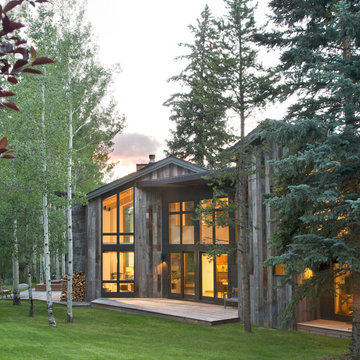
The sliding glass doors, windows and surrounding wall cladding materials, in the center of the house, were all finished in the same color to read as a single element linking the two contrasting two-story end volumes of the house.
Photographer: Emily Minton Redfield
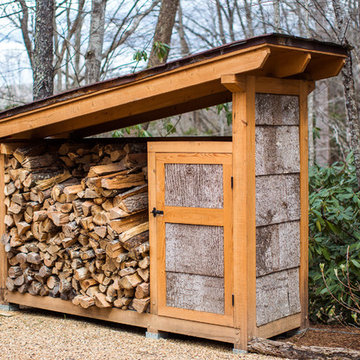
Matt Powell
Mittelgroße, Zweistöckige Urige Holzfassade Haus mit brauner Fassadenfarbe und Pultdach in Charlotte
Mittelgroße, Zweistöckige Urige Holzfassade Haus mit brauner Fassadenfarbe und Pultdach in Charlotte
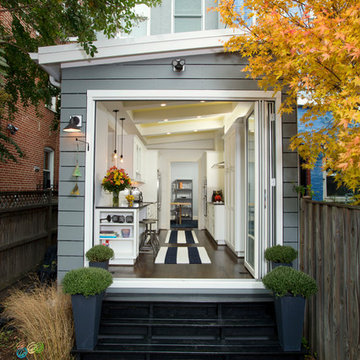
Greg Hadley
Mittelgroße, Zweistöckige Klassische Holzfassade Haus mit grauer Fassadenfarbe und Pultdach in Washington, D.C.
Mittelgroße, Zweistöckige Klassische Holzfassade Haus mit grauer Fassadenfarbe und Pultdach in Washington, D.C.
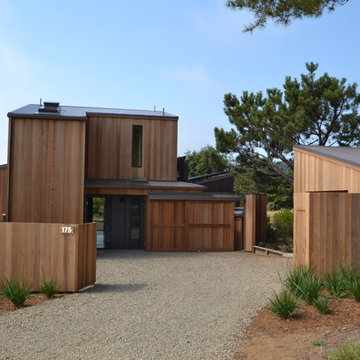
This 2,200 sf single family retreat was created to be a complete reflection of its Sea Ranch surrounds.
On the edge of a wide open space this home sits on the brow of the meadow in a series of cascading shed forms that deflect the prevailing site breezes. Developed as a series of 3 modules, Master suite & Guest suite bridged by a family common Kitchen/Dining/Living space, each has its own private sea view while feeling as part of a whole.
The Music space, separated off on the second floor, provides a release space for the family. A Courtyard along with an enclosed entry court, all clothed in the same cedar board fencing surround, create the classic Sea Ranch Compound for the family to gather in. Radiant heated natural concrete floors, PV arrays, solar hot water panels, ample natural daylighting, xeriscape landscaping and natural materials, inside and out create a truly "green" home in the original spirit of Sea Ranch.
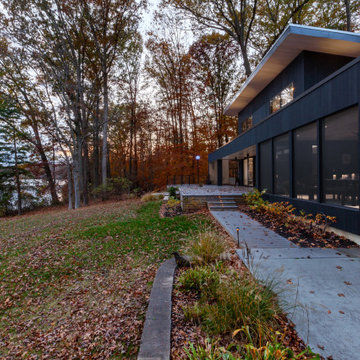
Auto court view of major renovation project at Lake Lemon in Unionville, IN - HAUS | Architecture For Modern Lifestyles - Christopher Short - Derek Mills - WERK | Building Modern
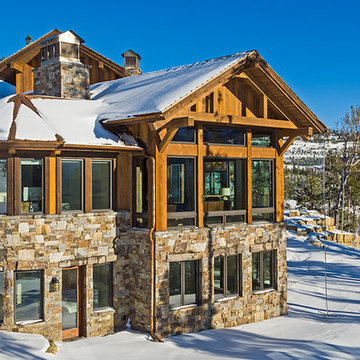
Photos by Karl Nuemann
Großes, Zweistöckiges Rustikales Haus mit brauner Fassadenfarbe, Pultdach und Misch-Dachdeckung in Sonstige
Großes, Zweistöckiges Rustikales Haus mit brauner Fassadenfarbe, Pultdach und Misch-Dachdeckung in Sonstige
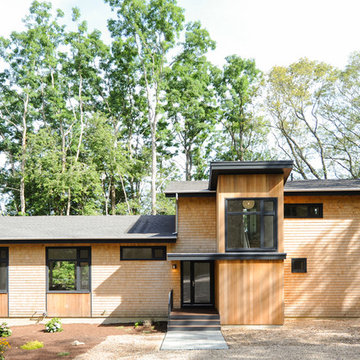
Mittelgroßes, Zweistöckiges Modernes Haus mit bunter Fassadenfarbe, Pultdach und Schindeldach in Boston
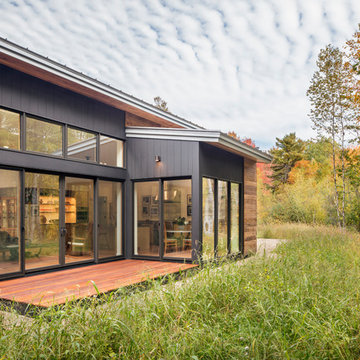
Irvin Serrano
Großes, Einstöckiges Modernes Haus mit brauner Fassadenfarbe und Pultdach in Portland Maine
Großes, Einstöckiges Modernes Haus mit brauner Fassadenfarbe und Pultdach in Portland Maine
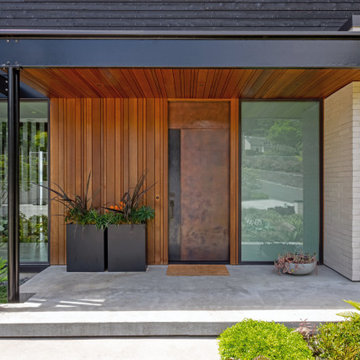
Mittelgroßes, Dreistöckiges Modernes Haus mit schwarzer Fassadenfarbe, Pultdach und Blechdach
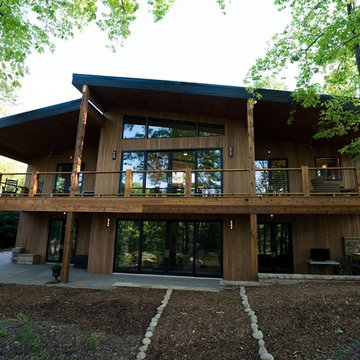
This modern rustic home was designed by the builder and owner of the home, Kirk McConnell of Coal Mountain Builders. This home is located on Lake Sidney Lanier in Georgia.
Photograph by Jessica Steddom @ Jessicasteddom.com
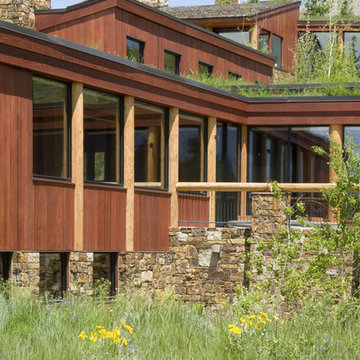
This custom residence exploits its southern exposure with a daylight basement that opens out to unencumbered mountain views. Interior finishes such as inlaid wood ceilings, Oklahoma sandstone masonry, and log wrapped steel columns, carry the ubiquitous natural tones of the site into the interior with a refined touch. Designed by Ward+Blake Architects in Jackson, Wyoming.
Photo Credit: Douglas Kahn
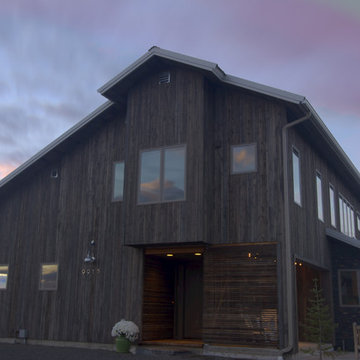
Photo: Ron McIntire,
Zweistöckige, Mittelgroße Moderne Holzfassade Haus mit grauer Fassadenfarbe und Pultdach in Seattle
Zweistöckige, Mittelgroße Moderne Holzfassade Haus mit grauer Fassadenfarbe und Pultdach in Seattle
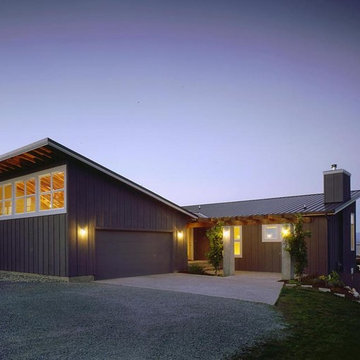
Beautiful views to the east are captured within the home by the slope of the shed roof. Standing seam metal roofing in weathered copper adds to the contemporary appeal of the shed roofs. Board and batten siding continue the linear texture of the roof to the walls.
Photos by David Pelletier & Steve Keating
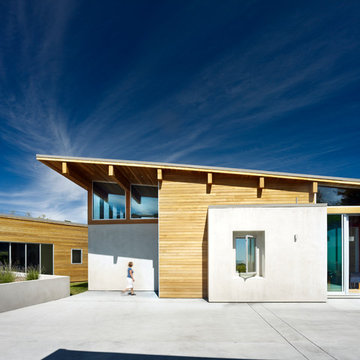
Bruce Damonte
Einstöckige, Große Moderne Holzfassade Haus mit Pultdach und weißer Fassadenfarbe in San Francisco
Einstöckige, Große Moderne Holzfassade Haus mit Pultdach und weißer Fassadenfarbe in San Francisco
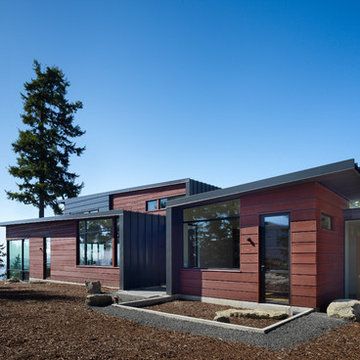
Photographer: Benjamin Benschneider
Mittelgroße, Zweistöckige Moderne Holzfassade Haus mit brauner Fassadenfarbe und Pultdach in Seattle
Mittelgroße, Zweistöckige Moderne Holzfassade Haus mit brauner Fassadenfarbe und Pultdach in Seattle
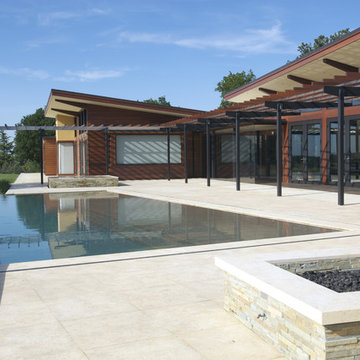
The wooden walkway extends out past the sloped roof line.
Große, Einstöckige Moderne Holzfassade Haus mit Pultdach in San Francisco
Große, Einstöckige Moderne Holzfassade Haus mit Pultdach in San Francisco
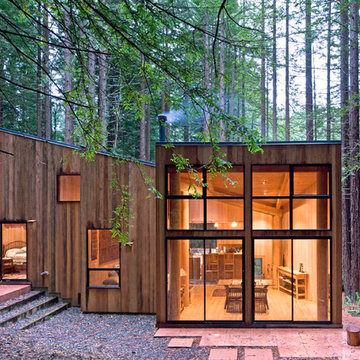
Photo Credit: Frank Domin.
Kleine Moderne Holzfassade Haus mit Pultdach in San Francisco
Kleine Moderne Holzfassade Haus mit Pultdach in San Francisco
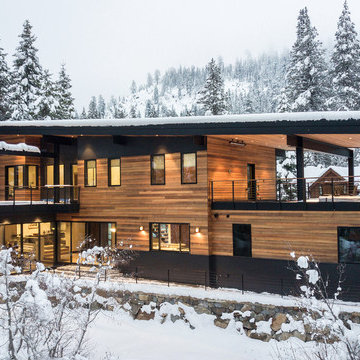
Zweistöckiges Rustikales Haus mit brauner Fassadenfarbe und Pultdach in Sacramento
Holzfassade Häuser mit Pultdach Ideen und Design
7
