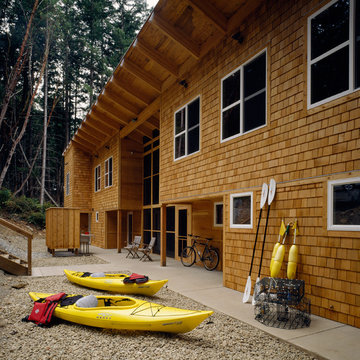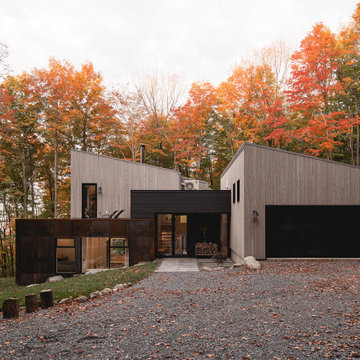Holzfassade Häuser mit Pultdach Ideen und Design
Suche verfeinern:
Budget
Sortieren nach:Heute beliebt
141 – 160 von 4.542 Fotos
1 von 3
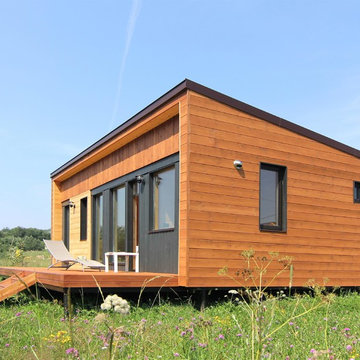
фото
Kleines, Einstöckiges Nordisches Haus mit brauner Fassadenfarbe, Pultdach und Blechdach in Moskau
Kleines, Einstöckiges Nordisches Haus mit brauner Fassadenfarbe, Pultdach und Blechdach in Moskau
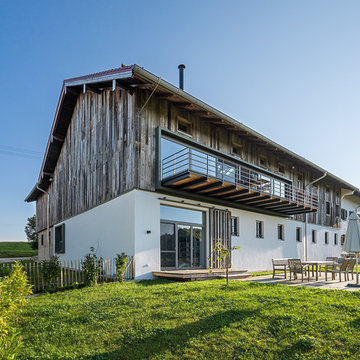
Zweistöckige Urige Holzfassade Haus mit brauner Fassadenfarbe und Pultdach in München
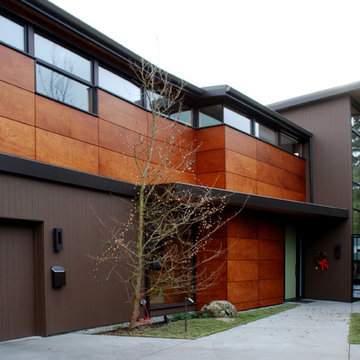
Zweistöckige Moderne Holzfassade Haus mit brauner Fassadenfarbe und Pultdach in Seattle
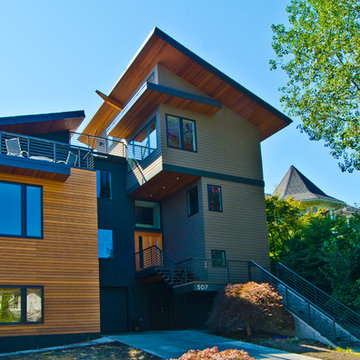
A Northwest Modern, 5-Star Builtgreen, energy efficient, panelized, custom residence using western red cedar for siding and soffits.
photographs by Miguel Edwards
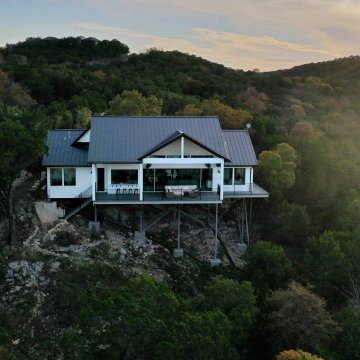
Mittelgroßes, Einstöckiges Modernes Haus mit weißer Fassadenfarbe, Pultdach, Blechdach, schwarzem Dach und Wandpaneelen in Austin
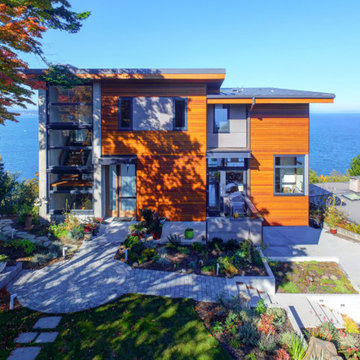
Photos by Travis Peterson.
Großes, Dreistöckiges Modernes Haus mit Pultdach und Blechdach in Seattle
Großes, Dreistöckiges Modernes Haus mit Pultdach und Blechdach in Seattle
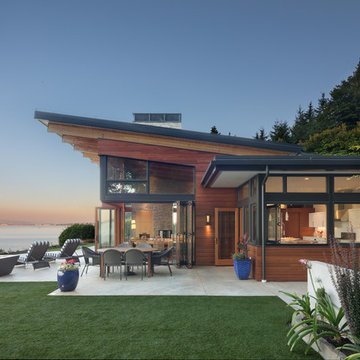
Coates Design Architects Seattle
Lara Swimmer Photography
Fairbank Construction
Mittelgroßes, Zweistöckiges Modernes Haus mit brauner Fassadenfarbe, Pultdach und Blechdach in Seattle
Mittelgroßes, Zweistöckiges Modernes Haus mit brauner Fassadenfarbe, Pultdach und Blechdach in Seattle
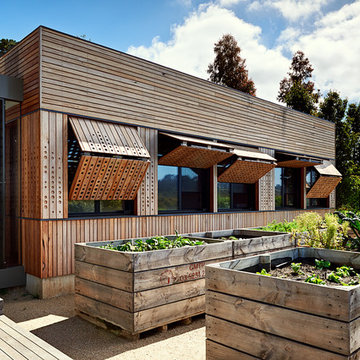
Emma Cross
Mittelgroße, Einstöckige Moderne Holzfassade Haus mit beiger Fassadenfarbe und Pultdach in Melbourne
Mittelgroße, Einstöckige Moderne Holzfassade Haus mit beiger Fassadenfarbe und Pultdach in Melbourne
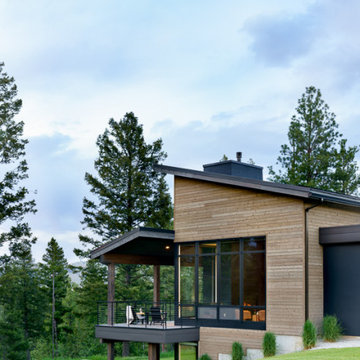
The contemporary style house is linear in nature creating a diametric form against the organic landscape. The opposing forms do well in showcasing each other in their contrast. The grand open floor plan welcomes you in as the views of the surrounding mountain range parade the backside of the home. The 12’ span of glass creates a feeling of being amongst the outdoors while enjoying the comforts of the home. Ample light floods into the home with a row of clerestory windows in the two-story great room. This home was truly built for entertaining, with a 12-person dining table, two living rooms, a bunk room, and a large outdoor entertaining area with a dual-sided fireplace.
Glo A5f double pane windows and doors were selected since modern profiles and cost-effective efficiency were a priority. The aluminum series boasts high-performance spacers, multiple air seals, a continuous thermal break, and low iron glass with sleek durable hardware. Selecting the flange (f) profile of the series allows for a conventional install to an otherwise exceptional window. The clarity and size of the windows and doors showcase the true beauty of the home by allowing the outdoors to flood into the space. The strategic placement of awning windows fixed windows and tilt and turn windows promotes intentional airflow throughout the home.
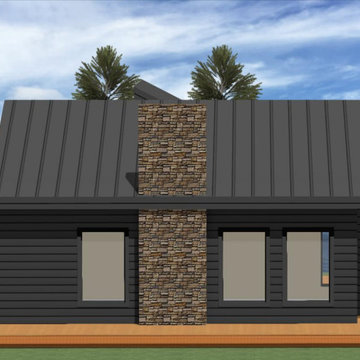
Modern oceanfront cottage
Mittelgroßes, Einstöckiges Modernes Haus mit schwarzer Fassadenfarbe, Pultdach, Blechdach, schwarzem Dach und Verschalung in Sonstige
Mittelgroßes, Einstöckiges Modernes Haus mit schwarzer Fassadenfarbe, Pultdach, Blechdach, schwarzem Dach und Verschalung in Sonstige
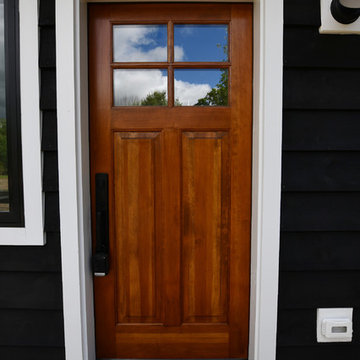
Mittelgroßes, Einstöckiges Mid-Century Haus mit schwarzer Fassadenfarbe, Pultdach und Blechdach in New York
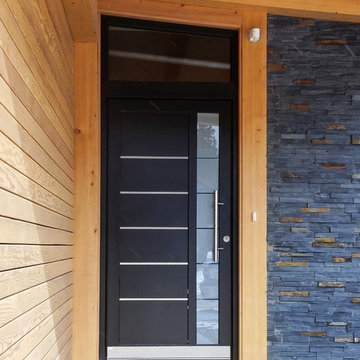
Modern mountain home with stunning timberframe and incredible mountain views
Mittelgroßes, Zweistöckiges Modernes Haus mit brauner Fassadenfarbe und Pultdach in Calgary
Mittelgroßes, Zweistöckiges Modernes Haus mit brauner Fassadenfarbe und Pultdach in Calgary
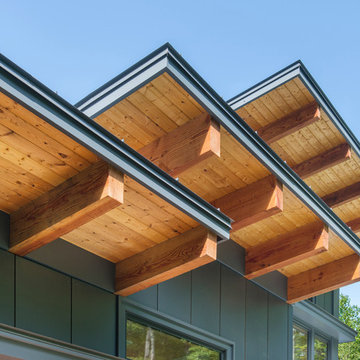
This house is discreetly tucked into its wooded site in the Mad River Valley near the Sugarbush Resort in Vermont. The soaring roof lines complement the slope of the land and open up views though large windows to a meadow planted with native wildflowers. The house was built with natural materials of cedar shingles, fir beams and native stone walls. These materials are complemented with innovative touches including concrete floors, composite exterior wall panels and exposed steel beams. The home is passively heated by the sun, aided by triple pane windows and super-insulated walls.
Photo by: Nat Rea Photography
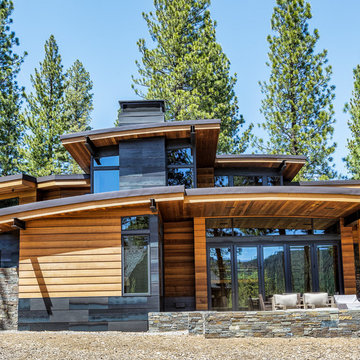
Erskine Photography
Mittelgroße, Zweistöckige Moderne Holzfassade Haus mit bunter Fassadenfarbe und Pultdach in Sacramento
Mittelgroße, Zweistöckige Moderne Holzfassade Haus mit bunter Fassadenfarbe und Pultdach in Sacramento
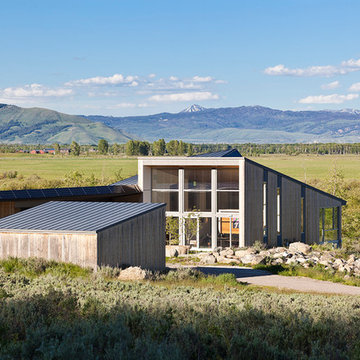
The site of this single story residence is at the base of the Teton Mountain range with views of canyons and peaks. To respond to this topographical edge condition, the form of the primary living space rises to capture this view. The entry sequence begins by arrival into a south facing “courtyard” defined by the house and an outbuilding. A linear porch accessed from the garage or the exterior leads to the entry. This ‘tail’ of the scheme wraps around itself, culminating at the expansive glazed wall and terrace beyond.
Project Year: 2008
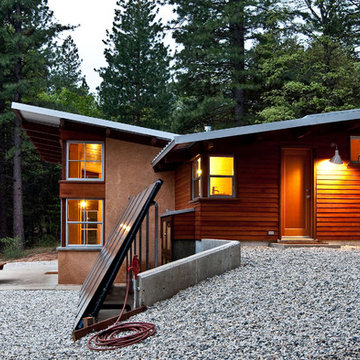
This 872 s.f. off-grid straw-bale project is a getaway home for a San Francisco couple with two active young boys.
© Eric Millette Photography
Rustikale Holzfassade Haus mit Pultdach und brauner Fassadenfarbe in Sacramento
Rustikale Holzfassade Haus mit Pultdach und brauner Fassadenfarbe in Sacramento
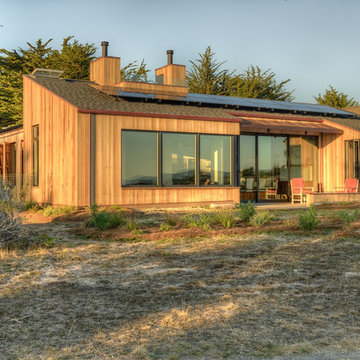
Empire Contracting Inc
707.884.9789
Photos By: Sea Ranch Images
www.searanchimages.com
707.653.6866
Retro Holzfassade Haus mit Pultdach in San Francisco
Retro Holzfassade Haus mit Pultdach in San Francisco
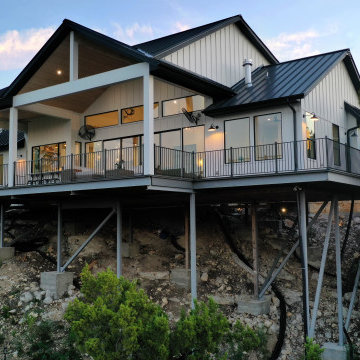
Mittelgroßes, Einstöckiges Modernes Haus mit weißer Fassadenfarbe, Pultdach, Blechdach, schwarzem Dach und Wandpaneelen in Austin
Holzfassade Häuser mit Pultdach Ideen und Design
8
