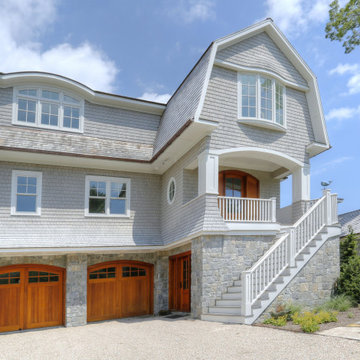Häuser mit Mansardendach und Schindeldach Ideen und Design
Suche verfeinern:
Budget
Sortieren nach:Heute beliebt
41 – 60 von 2.074 Fotos
1 von 3
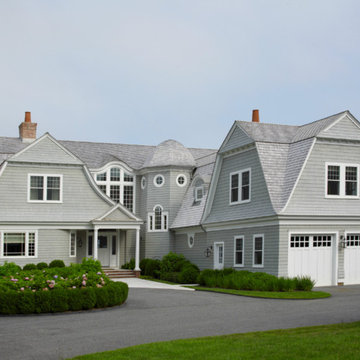
Zweistöckiges Maritimes Haus mit grauer Fassadenfarbe, Mansardendach und Schindeldach in New York
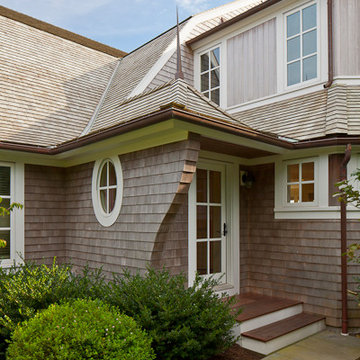
Photo Credits: Brian Vanden Brink
Geräumiges, Zweistöckiges Maritimes Haus mit grauer Fassadenfarbe, Mansardendach und Schindeldach in Boston
Geräumiges, Zweistöckiges Maritimes Haus mit grauer Fassadenfarbe, Mansardendach und Schindeldach in Boston
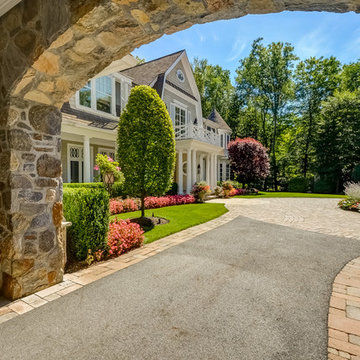
A view of the front through the charming porte cochere.
Zweistöckiges Klassisches Haus mit beiger Fassadenfarbe, Mansardendach und Schindeldach in New York
Zweistöckiges Klassisches Haus mit beiger Fassadenfarbe, Mansardendach und Schindeldach in New York
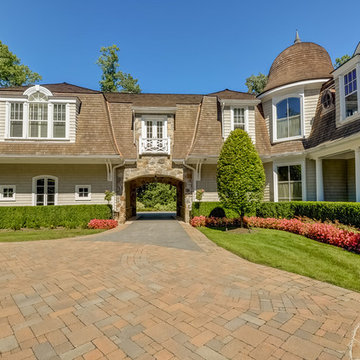
This home features numerous special touches, such as the domed roof, copper dormers, porte cochere, and unique windows.
Zweistöckiges Klassisches Haus mit beiger Fassadenfarbe, Mansardendach und Schindeldach in New York
Zweistöckiges Klassisches Haus mit beiger Fassadenfarbe, Mansardendach und Schindeldach in New York

Großes, Dreistöckiges Klassisches Einfamilienhaus mit Backsteinfassade, roter Fassadenfarbe, Mansardendach, Schindeldach, braunem Dach und Verschalung in Atlanta
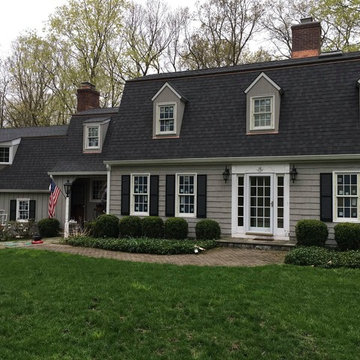
Großes, Zweistöckiges Klassisches Haus mit grauer Fassadenfarbe, Mansardendach und Schindeldach in New York
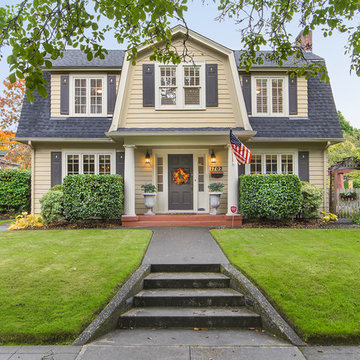
Zweistöckiges Klassisches Einfamilienhaus mit gelber Fassadenfarbe, Mansardendach und Schindeldach in Portland
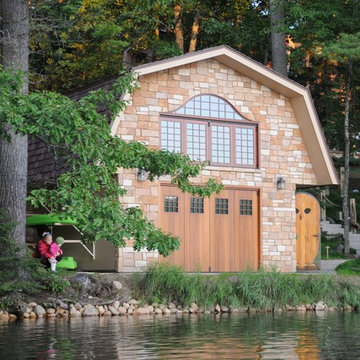
Nestled in the pristine beauty of the north woods of Wisconsin is the natural landscape of majestic trees, clear spring fed lakes, fascinating wildlife and exhilarating outdoor recreational activities. It is inviting to many families, friends and couples throughout the year The lakes in particular provide for an enormous amount of fun and relaxation. For those so fortunate to have a property it is customary to have a boathouse to store your swimming or boating gear and equipment. Recently Parrett was selected to provide windows and doors for a new boathouse and replacement windows and doors for an existing home. The boathouse windows consisted of folding windows and doors allowing for opening the windows the complete 10 foot expanse. These same doors were backed by a full length horizontal pulled screen. The folding window system was set on the second level loft designed as an elevated viewing area of the lake. Mulled directly to the top of the folding window was a Napoleon shaped direct set. On the opposite side of the second level was a window system matching the shape of the lakeside window system. The upper mulled window was a duplicate of the window on the lake side however the window below consisted of four awning windows. Due to the awnings being elevated from the lower floor and not easily accessible the windows were set up with individual electronic motors for operation which can be operated by either a switch or a remote control. The system allows for operating all of the windows at once or individually. The windows were made out of solid mahogany to the interior and a high performance woodgrain aluminum clad to the exterior. The lower boathouse door is a four panel solid mahogany plank style folding door system with a horizontal pull screen. Greeting anyone entering the boathouse is a custom designed entry door which has a carved pattern to the exterior emulating an owl. The owl door was made out of solid white oak and bordered with a 10 inch wide flat casing with a 12 inch keystone and plinth blocks located on top. Parrett was proud to be part of this fun, picturesque and very functional project.
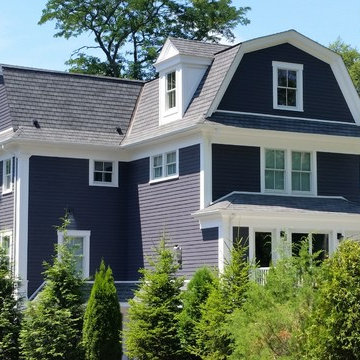
Großes, Dreistöckiges Klassisches Haus mit blauer Fassadenfarbe, Mansardendach und Schindeldach in Sonstige
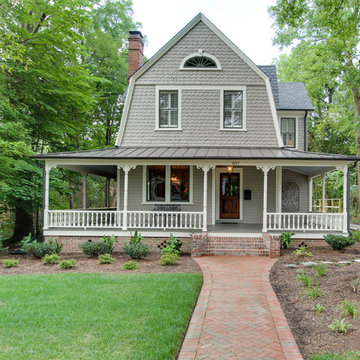
Tad Davis Photography
Kleines, Zweistöckiges Country Haus mit grauer Fassadenfarbe, Mansardendach und Schindeldach in Raleigh
Kleines, Zweistöckiges Country Haus mit grauer Fassadenfarbe, Mansardendach und Schindeldach in Raleigh
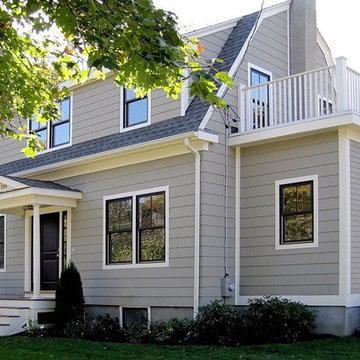
renovation and addition / builder - EODC, LLC.
Mittelgroßes, Dreistöckiges Klassisches Haus mit grauer Fassadenfarbe, Mansardendach und Schindeldach in Boston
Mittelgroßes, Dreistöckiges Klassisches Haus mit grauer Fassadenfarbe, Mansardendach und Schindeldach in Boston

This beach-town home with attic features a rear paver patio with rear porch that spans the width of the home. Multiple types of light white exterior siding were used. The porch has access to the backyard with steps down the middle. Easy access to the inside was designed with 3 sets of french doors.
The rear porch feels very beachy and casual with its gray floors, white trim, white privacy curtains, black curtain rods, light wood ceiling, simple wicker chairs around a long table, multiple seating areas, and contrasting black light fixtures & fans. The simple grass landscaping softens the edge of the porch. The porch can be used rain or shine to comfortably seat friends & family, while the rear paver patio can be used to enjoy some rays - that is when it is not a cloud day like today.
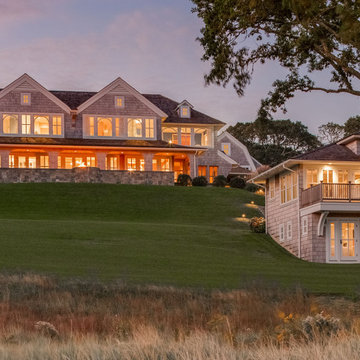
Pleasant Heights is a newly constructed home that sits atop a large bluff in Chatham overlooking Pleasant Bay, the largest salt water estuary on Cape Cod.
-
Two classic shingle style gambrel roofs run perpendicular to the main body of the house and flank an entry porch with two stout, robust columns. A hip-roofed dormer—with an arch-top center window and two tiny side windows—highlights the center above the porch and caps off the orderly but not too formal entry area. A third gambrel defines the garage that is set off to one side. A continuous flared roof overhang brings down the scale and helps shade the first-floor windows. Sinuous lines created by arches and brackets balance the linear geometry of the main mass of the house and are playful and fun. A broad back porch provides a covered transition from house to landscape and frames sweeping views.
-
Inside, a grand entry hall with a curved stair and balcony above sets up entry to a sequence of spaces that stretch out parallel to the shoreline. Living, dining, kitchen, breakfast nook, study, screened-in porch, all bedrooms and some bathrooms take in the spectacular bay view. A rustic brick and stone fireplace warms the living room and recalls the finely detailed chimney that anchors the west end of the house outside.
-
PSD Scope Of Work: Architecture, Landscape Architecture, Construction |
Living Space: 6,883ft² |
Photography: Brian Vanden Brink |
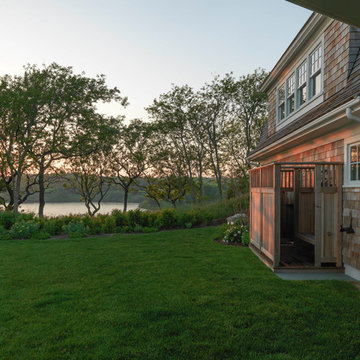
Großes, Zweistöckiges Klassisches Haus mit brauner Fassadenfarbe, Mansardendach und Schindeldach in Sonstige
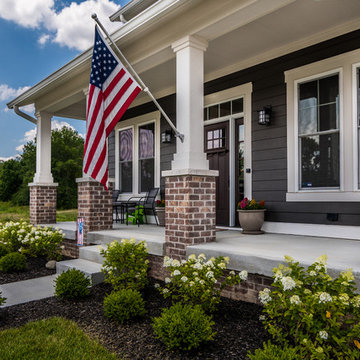
This home was constructed with care and has an exciting amount of symmetry. The colors are a neutral dark brown which really brings out the off white trimmings.
Photo by: Thomas Graham

Проект необычного мини-дома с башней в сказочном стиле. Этот дом будет использоваться в качестве гостевого дома на базе отдыха в Карелии недалеко у Ладожского озера. Проект выполнен в органическом стиле с антуражем сказочного домика.

This well lit Gambrel home in Needham, MA, proves you can have it all- looks and low maintenance! This home has white Hardie Plank shakes and a blue granite front steps. BDW Photography
Large traditional white two-story concrete fiberboard house exterior idea in Boston with a gambrel roof and a shingle roof
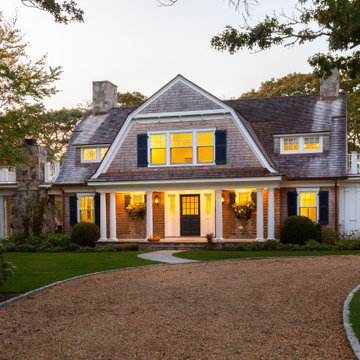
Zweistöckiges Maritimes Haus mit brauner Fassadenfarbe, Mansardendach, Schindeldach, braunem Dach und Schindeln in Boston
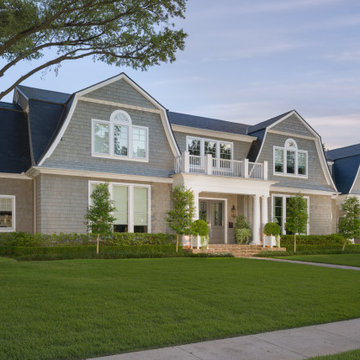
Named one the 10 most Beautiful Houses in Dallas
Großes, Zweistöckiges Rustikales Haus mit grauer Fassadenfarbe, Mansardendach und Schindeldach in Dallas
Großes, Zweistöckiges Rustikales Haus mit grauer Fassadenfarbe, Mansardendach und Schindeldach in Dallas
Häuser mit Mansardendach und Schindeldach Ideen und Design
3
