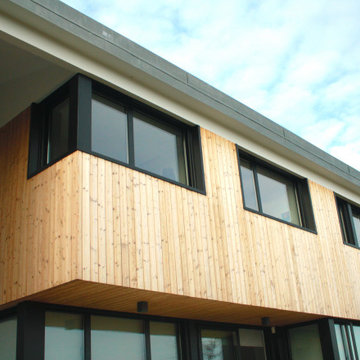Häuser mit Mansardendach und Verschalung Ideen und Design
Suche verfeinern:
Budget
Sortieren nach:Heute beliebt
21 – 40 von 101 Fotos
1 von 3
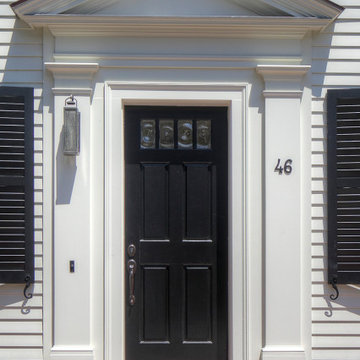
Classic details welcome you into this beautiful historic replica in the heart of downtown Newport. The details of the original house's signature entry were faithfully replicated with custom moldings and reuse of the original brownstone front steps still in there original location.
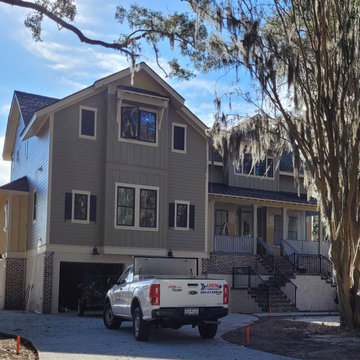
These are photos of two new custom homes designed specifically for these two families. The homes are well under way and should be ready to be moved into later this week. What a present to able create new family traditions just in time for Christmas. Finishes images forthcoming.

for more visit: https://yantramstudio.com/3d-architectural-exterior-rendering-cgi-animation/
Welcome to our 3D visualization studio, where we've crafted an exquisite exterior glass house design that harmonizes seamlessly with its surroundings. The design is a symphony of modern architecture and natural beauty, creating a serene oasis for relaxation and recreation.
The Architectural Rendering Services of the glass house is a masterpiece of contemporary design, featuring sleek lines and expansive windows that allow natural light to flood the interior. The glass walls provide breathtaking views of the surrounding landscape, blurring the boundaries between indoor and outdoor living spaces.
Nestled within the lush greenery surrounding the house is a meticulously landscaped ground, designed to enhance the sense of tranquility and connection with nature. A variety of plants, trees, and flowers create a peaceful ambiance, while pathways invite residents and guests to explore the grounds at their leisure.
The lighting design is equally impressive, with strategically placed fixtures illuminating key features of the house and landscape. Soft, ambient lighting enhances the mood and atmosphere, creating a welcoming environment day or night.
A comfortable seating area beckons residents to unwind and enjoy the beauty of their surroundings. Plush outdoor furniture invites relaxation, while cozy throws and cushions add warmth and comfort. The seating area is the perfect spot to entertain guests or simply enjoy a quiet moment alone with a good book.
For those who enjoy staying active, a dedicated cycling area provides the perfect opportunity to get some exercise while taking in the scenic views. The cycling area features smooth, well-maintained paths that wind through the grounds, offering a picturesque backdrop for a leisurely ride.
In summary, our 3d Exterior Rendering Services glass house design offers the perfect blend of modern luxury and natural beauty. From the comfortable seating area to the cycling area and beyond, every detail has been carefully considered to create a truly exceptional living experience.
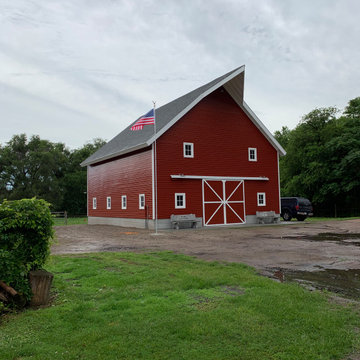
This door was built with the same style of construction as barn doors were built 100 years ago. The siding is real wood siding and was painted with a linseed oil based paint. The light is an original barn light that was refurbished and outfitted with a photo cell.
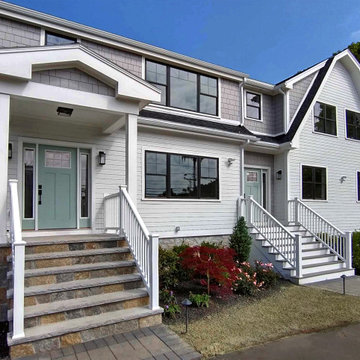
Additions | Renovations | Condominium Conversion
Gloucester, MA
Progress Photos: June, 2023
Our 3-Unit residential condominium project in Gloucester, MA is nearing completion. All three units are under agreement, and final interior and exterior touches are underway.
Developer: Property Quest Solutions
Structural Engineering: Aberjona Engineering
Tektoniks Architects
T: 617-816-3555
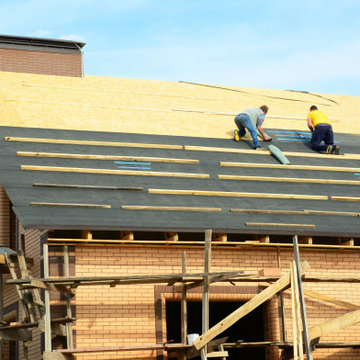
Großes, Zweistöckiges Modernes Einfamilienhaus mit Vinylfassade, bunter Fassadenfarbe, Mansardendach, Schindeldach, braunem Dach und Verschalung in Orange County
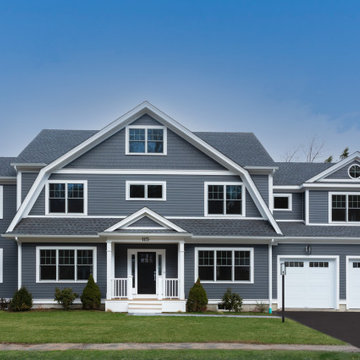
Needham Spec House. Gambrel style with Pella windows, Versatex trim and Hardie Plank siding in Night Gray. Photography by Sheryl Kalis. Construction by Veatch Property Development.
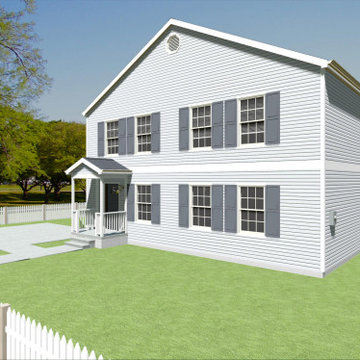
Großes, Zweistöckiges Klassisches Einfamilienhaus mit Vinylfassade, weißer Fassadenfarbe, Mansardendach, Schindeldach, grauem Dach und Verschalung in Sonstige
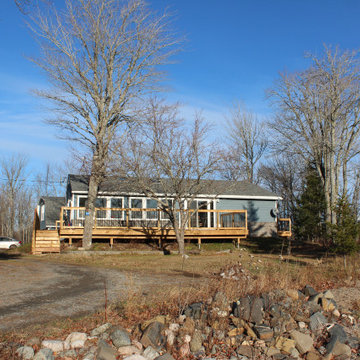
Renovation of the exterior includes the replacement of windows and doors, siding and roofing on this 2 storey Guest House. The upper level is a spacious 1 bedroom apartment while the lower level is a 1 car garage and utility workshop area.
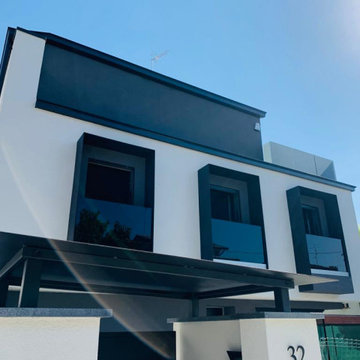
particolare della terrazza e dei balconi nella facciata del fabbricato il quale si distingue per un uso moderno delle forme e dei materiali con il richiamo a stili contemporanei
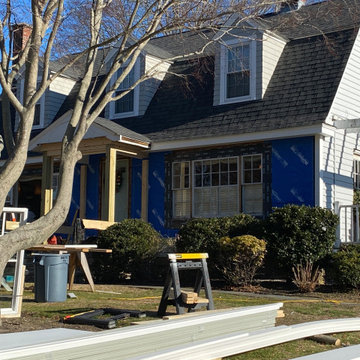
Beautiful gambrel home in need of a refresh...removal of vinyl siding, replaced with clapboard. Trim removed and replaced, portico rebuild , dormers laced corners cedar singles, new windows, new door, new lighting,new window trim.
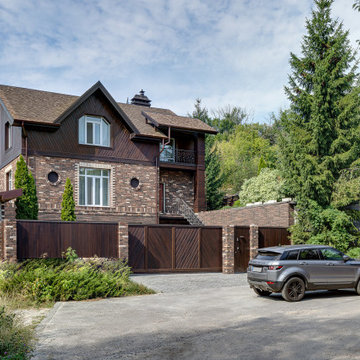
Mittelgroßes, Zweistöckiges Klassisches Einfamilienhaus mit Backsteinfassade, brauner Fassadenfarbe, Mansardendach, Schindeldach, braunem Dach und Verschalung in Sonstige
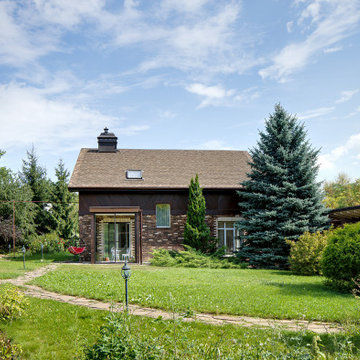
Mittelgroßes, Zweistöckiges Klassisches Einfamilienhaus mit Backsteinfassade, brauner Fassadenfarbe, Mansardendach, braunem Dach und Verschalung in Sonstige
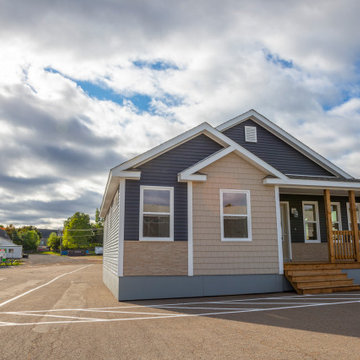
Our model home the Nook on display at our Sales Center in Bouctouche.
Kleines, Einstöckiges Klassisches Einfamilienhaus mit Vinylfassade, blauer Fassadenfarbe, Mansardendach, Schindeldach, schwarzem Dach und Verschalung in Sonstige
Kleines, Einstöckiges Klassisches Einfamilienhaus mit Vinylfassade, blauer Fassadenfarbe, Mansardendach, Schindeldach, schwarzem Dach und Verschalung in Sonstige
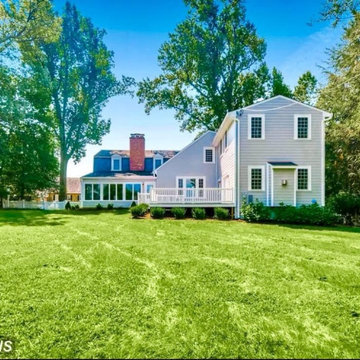
Großes, Dreistöckiges Klassisches Einfamilienhaus mit Faserzement-Fassade, grauer Fassadenfarbe, Mansardendach, Ziegeldach, schwarzem Dach und Verschalung in Baltimore
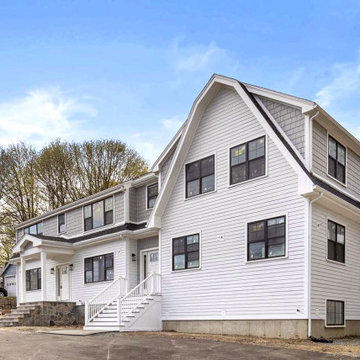
New 3-Unit Residential Condominiums
Construction Photo 5.2.23
www.tektoniksarchitects,com
Großes, Zweistöckiges Klassisches Wohnung mit Mix-Fassade, weißer Fassadenfarbe, Mansardendach, Schindeldach, grauem Dach und Verschalung in Boston
Großes, Zweistöckiges Klassisches Wohnung mit Mix-Fassade, weißer Fassadenfarbe, Mansardendach, Schindeldach, grauem Dach und Verschalung in Boston
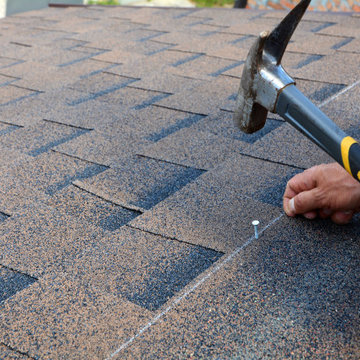
Großes, Zweistöckiges Modernes Einfamilienhaus mit Vinylfassade, bunter Fassadenfarbe, Mansardendach, Schindeldach, braunem Dach und Verschalung in Orange County
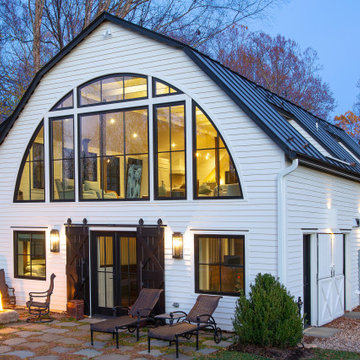
Mittelgroßes, Zweistöckiges Landhausstil Einfamilienhaus mit weißer Fassadenfarbe, Mansardendach, Blechdach, schwarzem Dach und Verschalung in Washington, D.C.
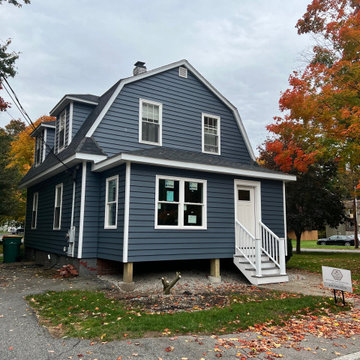
Four seasons room addition plus stripping two layers of siding and residing entire home. New roof as well
Mittelgroßes, Zweistöckiges Klassisches Einfamilienhaus mit Vinylfassade, blauer Fassadenfarbe, Mansardendach, Schindeldach, schwarzem Dach und Verschalung in Providence
Mittelgroßes, Zweistöckiges Klassisches Einfamilienhaus mit Vinylfassade, blauer Fassadenfarbe, Mansardendach, Schindeldach, schwarzem Dach und Verschalung in Providence
Häuser mit Mansardendach und Verschalung Ideen und Design
2
