Häuser mit Mansardendach und Verschalung Ideen und Design
Suche verfeinern:
Budget
Sortieren nach:Heute beliebt
61 – 80 von 101 Fotos
1 von 3
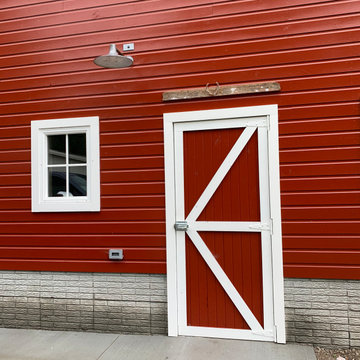
This door was built with the same style of construction as barn doors were built 100 years ago. The siding is real wood siding and was painted with a linseed oil based paint. The light is an original barn light that was refurbished and outfitted with a photo cell.
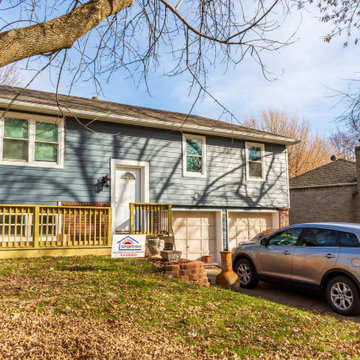
Mittelgroßes, Zweistöckiges Modernes Einfamilienhaus mit Vinylfassade, gelber Fassadenfarbe, Mansardendach, Schindeldach, braunem Dach und Verschalung in Kansas City
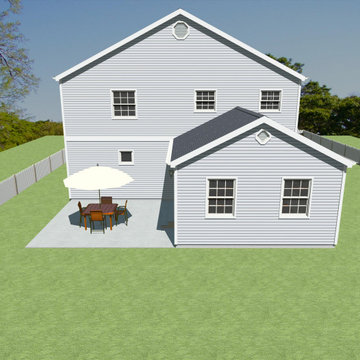
Großes, Zweistöckiges Klassisches Einfamilienhaus mit Vinylfassade, weißer Fassadenfarbe, Mansardendach, Schindeldach, grauem Dach und Verschalung in Sonstige
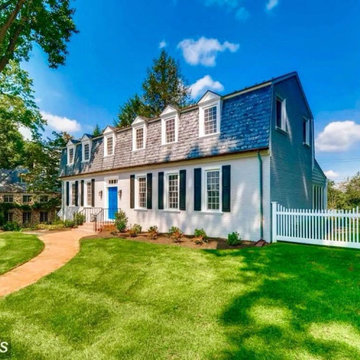
Großes, Dreistöckiges Klassisches Haus mit Faserzement-Fassade, grauer Fassadenfarbe, Mansardendach, Ziegeldach, schwarzem Dach und Verschalung in Baltimore
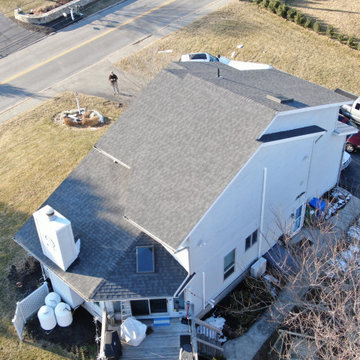
Rear view of this hybrid Architectural Asphalt and Standing Seam metal installation on this quaint Connecticut coastal residence. The primary roof is a CertainTeed Landmark Pro Full System consisting of pewterwood architectural asphalt shingles and CertainTeed WinterGuard Ice and Water shield underlayment. The standing seam metal is .032 Englert pre-weathered Galvalume.
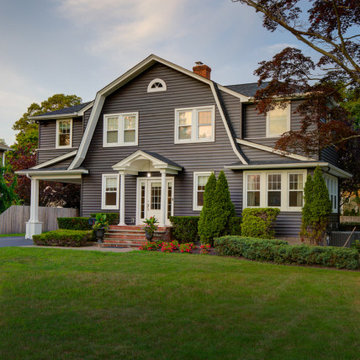
Two additions added to either side of this Sayville 1920's Gambrel Style home. The two additions on either side of the gambrel roof line were added so as not to disturb the original roof line at the center. The new owners wanted to give the home new life with this black siding and usher it into the 21st century while staying true to the original design.

The master suite has a top floor balcony where we added a green glass guardrail to match the green panels on the facade.
Kleines, Vierstöckiges Modernes Haus mit grauer Fassadenfarbe, Mansardendach, Misch-Dachdeckung, grauem Dach und Verschalung in Boston
Kleines, Vierstöckiges Modernes Haus mit grauer Fassadenfarbe, Mansardendach, Misch-Dachdeckung, grauem Dach und Verschalung in Boston
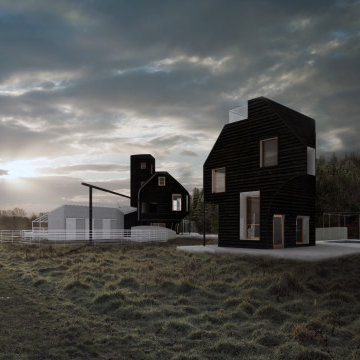
Große, Dreistöckige Klassische Holzfassade Haus mit schwarzer Fassadenfarbe, Mansardendach, schwarzem Dach und Verschalung in Denver
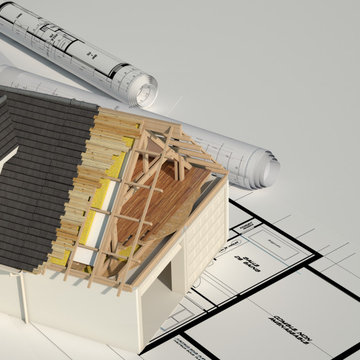
Großes, Zweistöckiges Modernes Einfamilienhaus mit Vinylfassade, bunter Fassadenfarbe, Mansardendach, Schindeldach, braunem Dach und Verschalung in Orange County
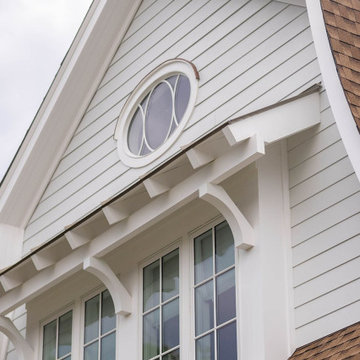
New home for a blended family of six in a beach town. This 2 story home with attic features a beautiful oval window at front gable end, curved gambrel roofs, and awnings with exposed rafter details. Light arctic white exterior siding with tan roof shingles create a fresh, clean, updated coastal color pallet. The coastal vibe continues with the combination of both standing seam metal roofing and asphalt shingle roofing.

This beach-town home with attic features a rear paver patio with rear porch that spans the width of the home. Multiple types of light white exterior siding were used. The porch has access to the backyard with steps down the middle. Easy access to the inside was designed with 3 sets of french doors.
The rear porch feels very beachy and casual with its gray floors, white trim, white privacy curtains, black curtain rods, light wood ceiling, simple wicker chairs around a long table, multiple seating areas, and contrasting black light fixtures & fans. The simple grass landscaping softens the edge of the porch. The porch can be used rain or shine to comfortably seat friends & family, while the rear paver patio can be used to enjoy some rays - that is when it is not a cloud day like today.

New home for a blended family of six in a beach town. This 2 story home with attic has roof returns at corners of the house. This photo also shows a simple box bay window with 4 windows at the front end of the house. It features divided windows, awning above the multiple windows with a brown metal roof, open white rafters, and 3 white brackets. Light arctic white exterior siding with white trim, white windows, and tan roof create a fresh, clean, updated coastal color pallet. The coastal vibe continues with the side dormers at the second floor. The front door is set back.

New home for a blended family of six in a beach town. This 2 story home with attic has curved gabrel roofs with straight sloped returns at the lower corners of the roof. This photo also shows an awning detail above two windows at the side of the home. The simple awning has a brown metal roof, open white rafters, and simple straight brackets. Light arctic white exterior siding with white trim, white windows, white gutters, white downspout, and tan roof create a fresh, clean, updated coastal color pallet. It feels very coastal yet still sophisticated.

Großes, Dreistöckiges Landhaus Einfamilienhaus mit Backsteinfassade, weißer Fassadenfarbe, Mansardendach, Schindeldach, grauem Dach und Verschalung in Atlanta
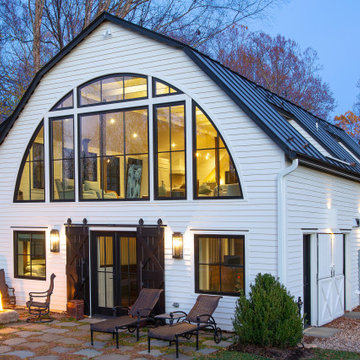
Mittelgroßes, Zweistöckiges Landhausstil Einfamilienhaus mit weißer Fassadenfarbe, Mansardendach, Blechdach, schwarzem Dach und Verschalung in Washington, D.C.
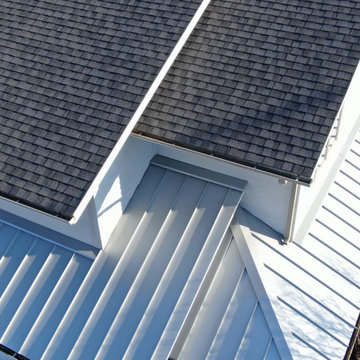
Closeup of the two roofing materials used in this hybrid Architectural Asphalt and Standing Seam metal installation on this quaint Connecticut coastal residence. The primary roof is a CertainTeed Landmark Pro Full System consisting of pewterwood architectural asphalt shingles and CertainTeed WinterGuard Ice and Water shield underlayment. The standing seam metal is .032 Englert pre-weathered Galvalume.
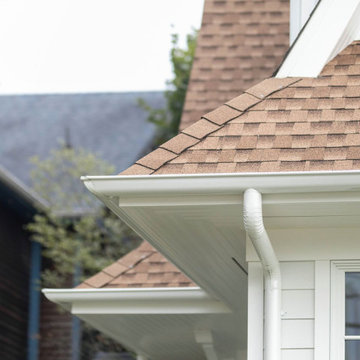
New home for a blended family of six in a beach town. This 2 story home with attic has roof returns at corners of the house. This photo also shows the clean linear soffit detail in white with linear vents for air flow. Light arctic white exterior siding with white trim, white windows, and tan roof create a fresh, clean, updated coastal color pallet. The coastal vibe continues with the white metal gutters and downspouts.
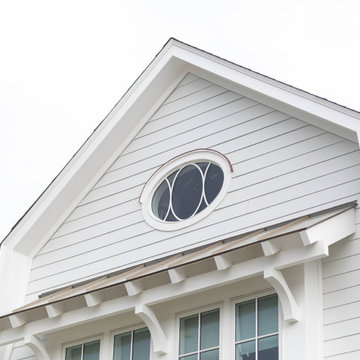
New home for a blended family of six in a beach town. This 2 story home with attic has roof returns at corners of the house. This photo also shows the clean linear soffit detail in white with linear vents for air flow. Light arctic white exterior siding with white trim, white windows, and tan roof create a fresh, clean, updated coastal color pallet. The coastal vibe continues with the white metal gutters and downspouts.
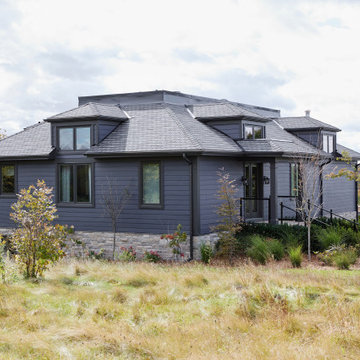
Rustic yet refined, this modern country retreat blends old and new in masterful ways, creating a fresh yet timeless experience. The structured, austere exterior gives way to an inviting interior. The palette of subdued greens, sunny yellows, and watery blues draws inspiration from nature. Whether in the upholstery or on the walls, trailing blooms lend a note of softness throughout. The dark teal kitchen receives an injection of light from a thoughtfully-appointed skylight; a dining room with vaulted ceilings and bead board walls add a rustic feel. The wall treatment continues through the main floor to the living room, highlighted by a large and inviting limestone fireplace that gives the relaxed room a note of grandeur. Turquoise subway tiles elevate the laundry room from utilitarian to charming. Flanked by large windows, the home is abound with natural vistas. Antlers, antique framed mirrors and plaid trim accentuates the high ceilings. Hand scraped wood flooring from Schotten & Hansen line the wide corridors and provide the ideal space for lounging.
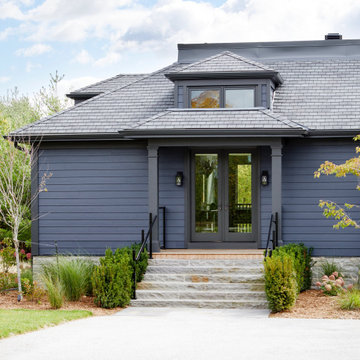
Rustic yet refined, this modern country retreat blends old and new in masterful ways, creating a fresh yet timeless experience. The structured, austere exterior gives way to an inviting interior. The palette of subdued greens, sunny yellows, and watery blues draws inspiration from nature. Whether in the upholstery or on the walls, trailing blooms lend a note of softness throughout. The dark teal kitchen receives an injection of light from a thoughtfully-appointed skylight; a dining room with vaulted ceilings and bead board walls add a rustic feel. The wall treatment continues through the main floor to the living room, highlighted by a large and inviting limestone fireplace that gives the relaxed room a note of grandeur. Turquoise subway tiles elevate the laundry room from utilitarian to charming. Flanked by large windows, the home is abound with natural vistas. Antlers, antique framed mirrors and plaid trim accentuates the high ceilings. Hand scraped wood flooring from Schotten & Hansen line the wide corridors and provide the ideal space for lounging.
Häuser mit Mansardendach und Verschalung Ideen und Design
4