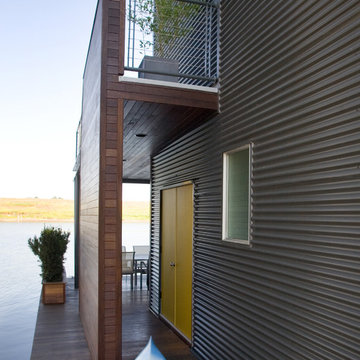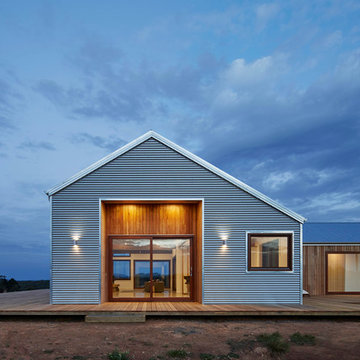Häuser mit Metallfassade Ideen und Design
Suche verfeinern:
Budget
Sortieren nach:Heute beliebt
1 – 20 von 163 Fotos
1 von 4

I built this on my property for my aging father who has some health issues. Handicap accessibility was a factor in design. His dream has always been to try retire to a cabin in the woods. This is what he got.
It is a 1 bedroom, 1 bath with a great room. It is 600 sqft of AC space. The footprint is 40' x 26' overall.
The site was the former home of our pig pen. I only had to take 1 tree to make this work and I planted 3 in its place. The axis is set from root ball to root ball. The rear center is aligned with mean sunset and is visible across a wetland.
The goal was to make the home feel like it was floating in the palms. The geometry had to simple and I didn't want it feeling heavy on the land so I cantilevered the structure beyond exposed foundation walls. My barn is nearby and it features old 1950's "S" corrugated metal panel walls. I used the same panel profile for my siding. I ran it vertical to match the barn, but also to balance the length of the structure and stretch the high point into the canopy, visually. The wood is all Southern Yellow Pine. This material came from clearing at the Babcock Ranch Development site. I ran it through the structure, end to end and horizontally, to create a seamless feel and to stretch the space. It worked. It feels MUCH bigger than it is.
I milled the material to specific sizes in specific areas to create precise alignments. Floor starters align with base. Wall tops adjoin ceiling starters to create the illusion of a seamless board. All light fixtures, HVAC supports, cabinets, switches, outlets, are set specifically to wood joints. The front and rear porch wood has three different milling profiles so the hypotenuse on the ceilings, align with the walls, and yield an aligned deck board below. Yes, I over did it. It is spectacular in its detailing. That's the benefit of small spaces.
Concrete counters and IKEA cabinets round out the conversation.
For those who cannot live tiny, I offer the Tiny-ish House.
Photos by Ryan Gamma
Staging by iStage Homes
Design Assistance Jimmy Thornton

Modern Desert Home | Main House | Imbue Design
Kleines, Einstöckiges Modernes Haus mit Metallfassade, weißer Fassadenfarbe und Pultdach in Salt Lake City
Kleines, Einstöckiges Modernes Haus mit Metallfassade, weißer Fassadenfarbe und Pultdach in Salt Lake City

Guest House entry door.
Image by Stephen Brousseau.
Kleines, Einstöckiges Industrial Einfamilienhaus mit Metallfassade, brauner Fassadenfarbe, Pultdach und Blechdach in Seattle
Kleines, Einstöckiges Industrial Einfamilienhaus mit Metallfassade, brauner Fassadenfarbe, Pultdach und Blechdach in Seattle
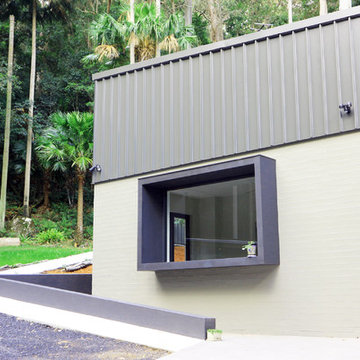
Project on a bush land block with bush fire restrictions. Surrounded by dense forest, the main dwelling is separated from the guest wing at the rear with an outdoor central staircase leading up to a 'sky room' looking out to the bush and sky. The house rest on two large water tanks and has a underground safe room.
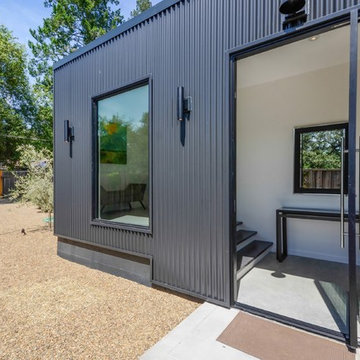
Einstöckiges Landhausstil Einfamilienhaus mit Metallfassade, schwarzer Fassadenfarbe, Flachdach und Blechdach in San Francisco
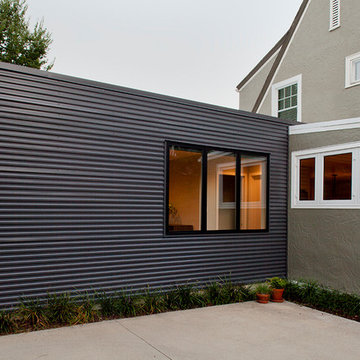
A modern master bedroom addition onto an existing Tudor style home clad in Dark Grey Metal
Photo by: Ahram Park
Designed By: KEM Studio
Kleines, Einstöckiges Modernes Haus mit Metallfassade, grauer Fassadenfarbe und Flachdach in Kansas City
Kleines, Einstöckiges Modernes Haus mit Metallfassade, grauer Fassadenfarbe und Flachdach in Kansas City
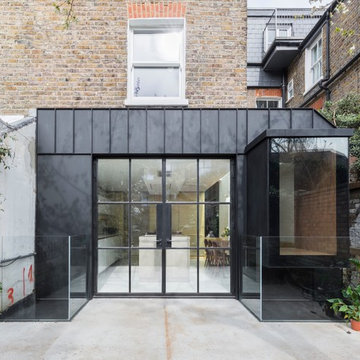
Kitchen Architecture bulthaup b3 furniture in clay, kaolin and a bespoke brass finish with a walnut bar.
Architect: simonastridge.com
Mittelgroßes, Dreistöckiges Modernes Reihenhaus mit Metallfassade in Sonstige
Mittelgroßes, Dreistöckiges Modernes Reihenhaus mit Metallfassade in Sonstige
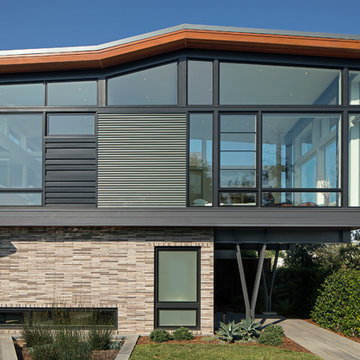
Tom Bonner
Großes, Zweistöckiges Modernes Einfamilienhaus mit Metallfassade, Pultdach und Blechdach in Los Angeles
Großes, Zweistöckiges Modernes Einfamilienhaus mit Metallfassade, Pultdach und Blechdach in Los Angeles
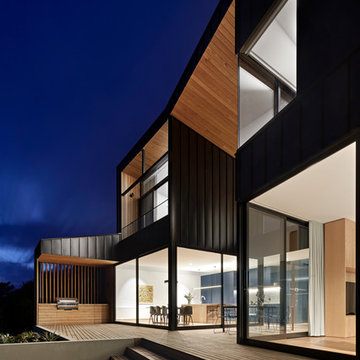
Photo: Tatjana Plitt
Großes Modernes Einfamilienhaus mit Metallfassade, schwarzer Fassadenfarbe und Blechdach in Melbourne
Großes Modernes Einfamilienhaus mit Metallfassade, schwarzer Fassadenfarbe und Blechdach in Melbourne
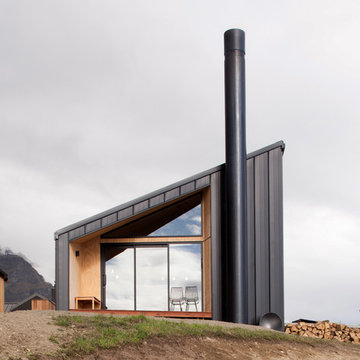
David Straight
Kleines, Zweistöckiges Modernes Haus mit Metallfassade, schwarzer Fassadenfarbe und Satteldach in Dunedin
Kleines, Zweistöckiges Modernes Haus mit Metallfassade, schwarzer Fassadenfarbe und Satteldach in Dunedin

Samuel Carl Photography
Einstöckiges Industrial Haus mit Metallfassade, grauer Fassadenfarbe und Pultdach in Phoenix
Einstöckiges Industrial Haus mit Metallfassade, grauer Fassadenfarbe und Pultdach in Phoenix
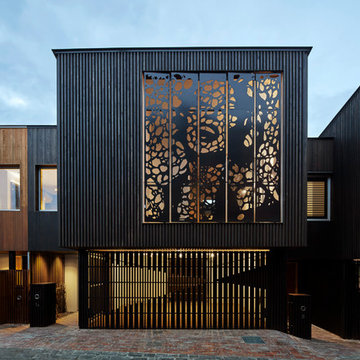
Peter Clarke Photography
Großes Modernes Einfamilienhaus mit Metallfassade, schwarzer Fassadenfarbe, Flachdach und Blechdach in Melbourne
Großes Modernes Einfamilienhaus mit Metallfassade, schwarzer Fassadenfarbe, Flachdach und Blechdach in Melbourne
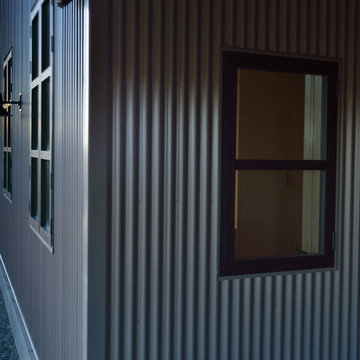
Mittelgroßes, Zweistöckiges Landhaus Haus mit Metallfassade, grauer Fassadenfarbe und Satteldach in Boise
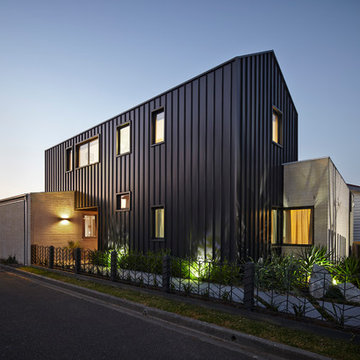
Michael Downes
Großes, Zweistöckiges Modernes Haus mit Metallfassade und schwarzer Fassadenfarbe in Melbourne
Großes, Zweistöckiges Modernes Haus mit Metallfassade und schwarzer Fassadenfarbe in Melbourne
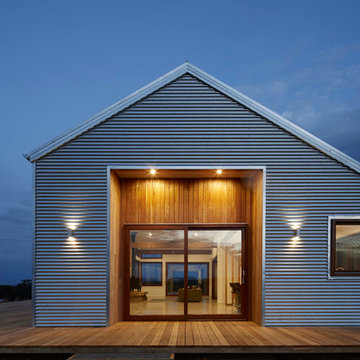
Peter Clarke
Mittelgroßes, Einstöckiges Nordisches Haus mit Metallfassade und grauer Fassadenfarbe in Melbourne
Mittelgroßes, Einstöckiges Nordisches Haus mit Metallfassade und grauer Fassadenfarbe in Melbourne
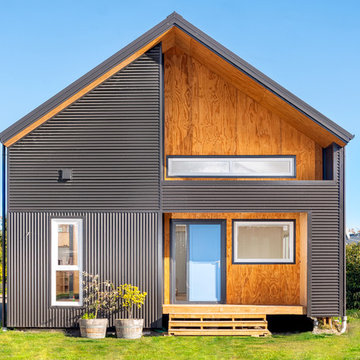
Front facade (corrugated iron cladding and plywood)
Kleines, Zweistöckiges Modernes Einfamilienhaus mit Metallfassade, grauer Fassadenfarbe und Satteldach in Christchurch
Kleines, Zweistöckiges Modernes Einfamilienhaus mit Metallfassade, grauer Fassadenfarbe und Satteldach in Christchurch
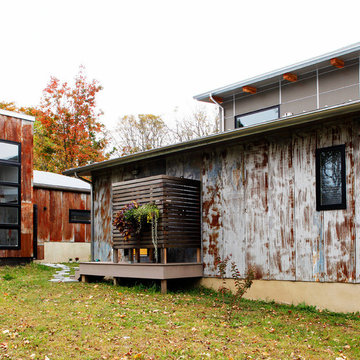
Modern Loft designed and built by Sullivan Building & Design Group.
Outdoor shower made from sustainable South American hardwood.
Photo credit: Kathleen Connally
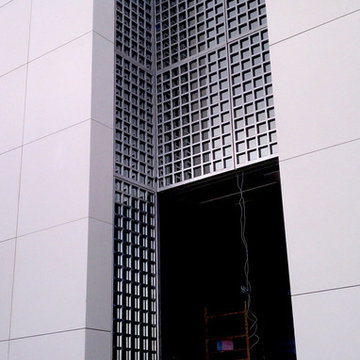
Handcrafted from stainless steel, this reoccurring gridded pattern encompasses the entire grounds of this Los Angeles County home. These uniquely crafted elements, including stairwells, gates, and fencing, are meticulously built with supreme care and attention to detail. Their large and industrious patterning, accompanied with elements of glass, are rigid upon first impression, yet inviting in their regality.
Häuser mit Metallfassade Ideen und Design
1
