Häuser mit Metallfassade und beiger Fassadenfarbe Ideen und Design
Suche verfeinern:
Budget
Sortieren nach:Heute beliebt
61 – 80 von 344 Fotos
1 von 3
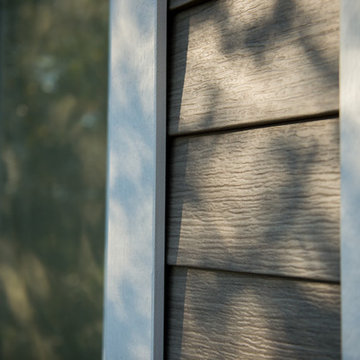
TruCedar Steel Siding shown in Single 6" in Napa Vine.
Zweistöckiges Haus mit Metallfassade und beiger Fassadenfarbe in Grand Rapids
Zweistöckiges Haus mit Metallfassade und beiger Fassadenfarbe in Grand Rapids
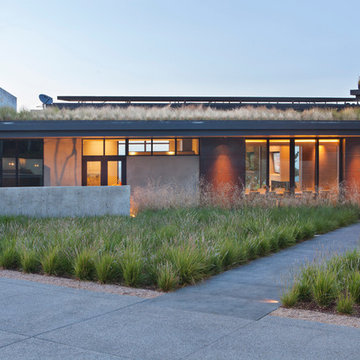
Interior Designer Jacques Saint Dizier
Landscape Architect Dustin Moore of Strata
while with Suzman Cole Design Associates
Frank Paul Perez, Red Lily Studios
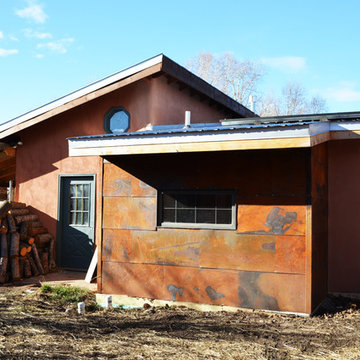
photovoltaics, re-usd windows, re-used metal sheathing.
photo credit: Alix Henry
Kleines, Einstöckiges Industrial Haus mit Metallfassade, beiger Fassadenfarbe und Pultdach in Albuquerque
Kleines, Einstöckiges Industrial Haus mit Metallfassade, beiger Fassadenfarbe und Pultdach in Albuquerque
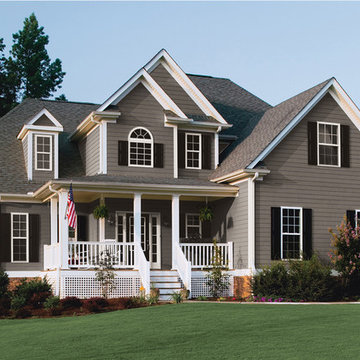
Quality Edge
Zweistöckiges Haus mit Metallfassade und beiger Fassadenfarbe in Sonstige
Zweistöckiges Haus mit Metallfassade und beiger Fassadenfarbe in Sonstige
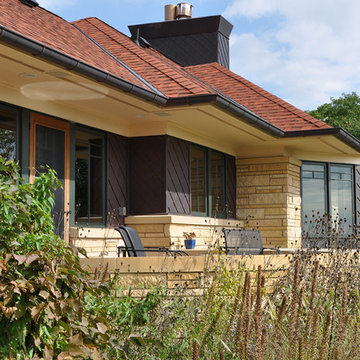
Sylvia Frank, AIA
Großes, Einstöckiges Rustikales Haus mit Metallfassade und beiger Fassadenfarbe in Minneapolis
Großes, Einstöckiges Rustikales Haus mit Metallfassade und beiger Fassadenfarbe in Minneapolis
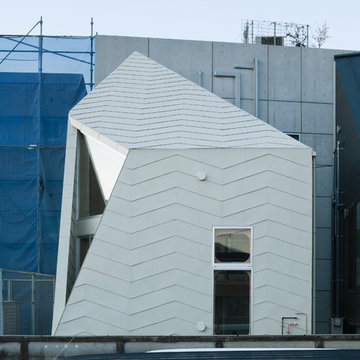
Photo by: Takumi Ota
Kleines Industrial Einfamilienhaus mit Metallfassade, beiger Fassadenfarbe, Halbwalmdach und Blechdach
Kleines Industrial Einfamilienhaus mit Metallfassade, beiger Fassadenfarbe, Halbwalmdach und Blechdach
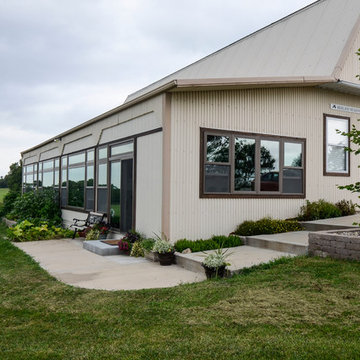
Großes, Einstöckiges Rustikales Einfamilienhaus mit Metallfassade, beiger Fassadenfarbe, Pultdach und Misch-Dachdeckung in Kansas City
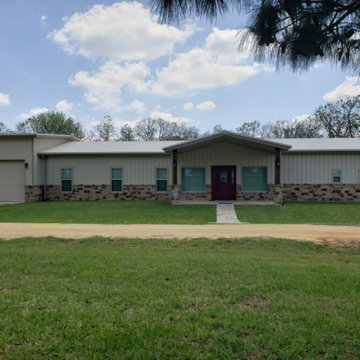
Our Coastal Series has also included an On-Grade Design concept for a more traditional feel for customers further Inland or Lakeside who are not at risk of high tidal surges or flooding. This Max Frame System will meet or exceed your local Building Code, Load Requirements and Windstorm Construction. Allow your coastal or lakeside dream to be built On-Grade to fit your properties elevation.
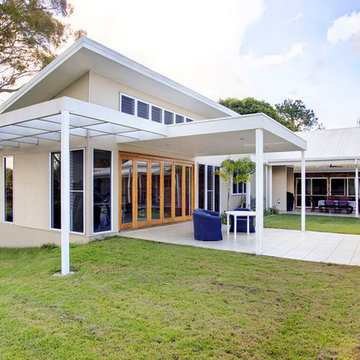
A new wide terrace was built from the clients existing lounge and dining area. This space has a new insulated and lined skillion roof to maximise light and natural ventilation by taking advantage of the north-east breeze. For a higher degree of waterproofing louvres and an inlay roof were built.
A new pavilion-addition accommodating one extra bedroom and a large entertainment room now flows out to a covered terrace overlooking the pool. The new entertainment and terraced areas relate to the existing pool location and the remainder of the backyard.
The majority of the new windows face north-east and are casement windows and louvres to capture maximum airflow.
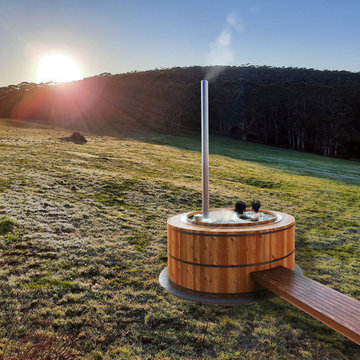
a cedar hot tub
Kleines, Einstöckiges Modernes Tiny House mit Metallfassade, beiger Fassadenfarbe, Pultdach, Blechdach und Wandpaneelen in Perth
Kleines, Einstöckiges Modernes Tiny House mit Metallfassade, beiger Fassadenfarbe, Pultdach, Blechdach und Wandpaneelen in Perth
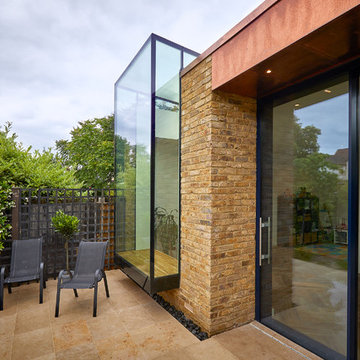
The use of glazing and lightwells allows an increase in the amount of natural light flooding into the property. The extensive use of ‘structural glass’ transformed this previous dark and gloomy property in a house full of light and spatial interest.
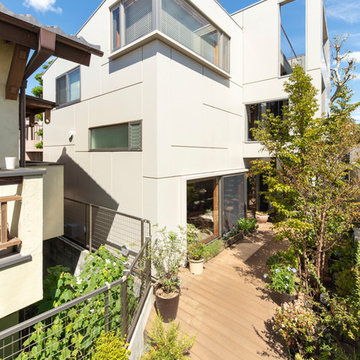
外壁はオリジナルアルミパネル。パネルの割付と開口部が、建物に陰影をつける。
PHOTO:Brian Sawazaki Photography
Kleines, Zweistöckiges Modernes Einfamilienhaus mit Metallfassade, beiger Fassadenfarbe, Pultdach und Blechdach in Tokio
Kleines, Zweistöckiges Modernes Einfamilienhaus mit Metallfassade, beiger Fassadenfarbe, Pultdach und Blechdach in Tokio
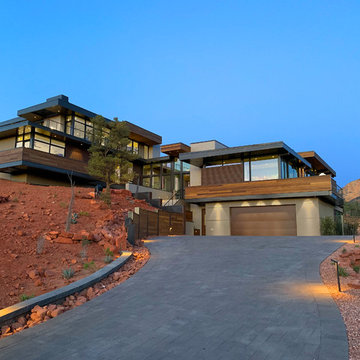
Valdez Architects - Sedona AZ
Großes, Dreistöckiges Modernes Einfamilienhaus mit Metallfassade, beiger Fassadenfarbe und Flachdach in Phoenix
Großes, Dreistöckiges Modernes Einfamilienhaus mit Metallfassade, beiger Fassadenfarbe und Flachdach in Phoenix
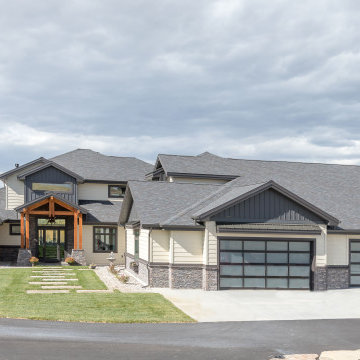
Mittelgroßes, Zweistöckiges Klassisches Einfamilienhaus mit Metallfassade und beiger Fassadenfarbe in Grand Rapids
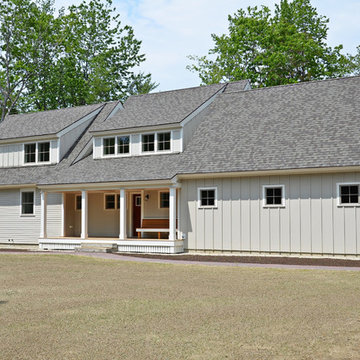
Mittelgroßes, Zweistöckiges Landhaus Einfamilienhaus mit Metallfassade, beiger Fassadenfarbe, Satteldach und Schindeldach in Sonstige
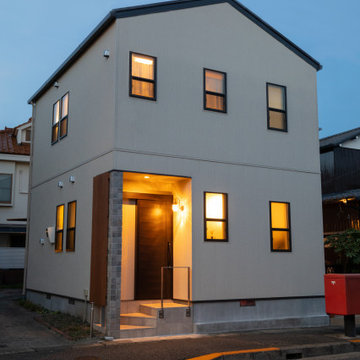
Kleines, Zweistöckiges Rustikales Einfamilienhaus mit Metallfassade, beiger Fassadenfarbe, Satteldach und Schindeldach in Tokio
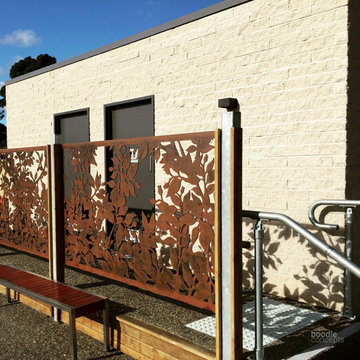
Wall cladding & Security screening. Featuring an intricate laser cut steel motif, the screen is decorative and functional.
Concept design by Boodle Concepts in Melbourne for Rosebud RSL.

This historic home in Eastport section of Annapolis has a three color scheme. The red door and shutter color provides the pop against the tan siding. The porch floor is painted black with white trim.
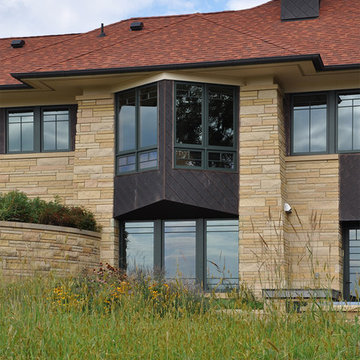
Sylvia Frank, AIA
Großes, Einstöckiges Rustikales Haus mit Metallfassade und beiger Fassadenfarbe in Minneapolis
Großes, Einstöckiges Rustikales Haus mit Metallfassade und beiger Fassadenfarbe in Minneapolis
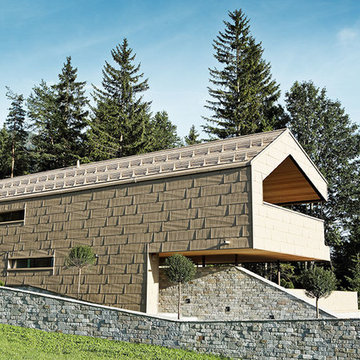
Produkt: Dach- und Fassadenpaneel FX.12
Farbe: Sandbraun
Verarbeitung: Hangl Christopf, Telfs
Architektur: Maaars Architektur Innsbruck
Fotocredit: PREFA/Croce & Wir
Häuser mit Metallfassade und beiger Fassadenfarbe Ideen und Design
4