Häuser mit Misch-Dachdeckung und grauem Dach Ideen und Design
Suche verfeinern:
Budget
Sortieren nach:Heute beliebt
41 – 60 von 1.144 Fotos
1 von 3

Fachada Cerramiento - Se planteo una fachada semipermeable en cuya superficie predomina el hormigón, pero al cual se le añade detalles en madera y pintura en color gris oscuro. Como detalle especial se le realizan unas perforaciones circulares al cerramiento, que representan movimiento y los 9 meses de gestación humana.
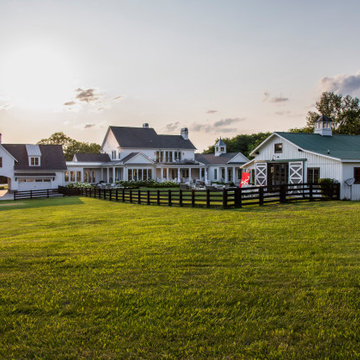
Großes, Zweistöckiges Landhaus Einfamilienhaus mit Mix-Fassade, weißer Fassadenfarbe, Satteldach, Misch-Dachdeckung, grauem Dach und Wandpaneelen in Nashville

Unique, angled roof line defines this house
Mittelgroßes, Einstöckiges Retro Einfamilienhaus mit Putzfassade, grauer Fassadenfarbe, Schmetterlingsdach, Misch-Dachdeckung und grauem Dach in Sonstige
Mittelgroßes, Einstöckiges Retro Einfamilienhaus mit Putzfassade, grauer Fassadenfarbe, Schmetterlingsdach, Misch-Dachdeckung und grauem Dach in Sonstige
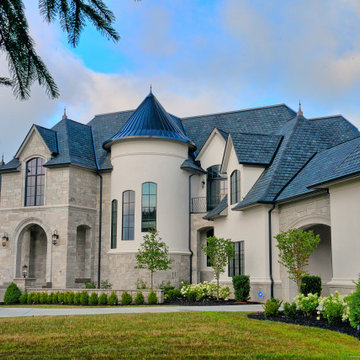
A long driveway leads you to this amazing home. It features a covered and arched entry, two front turrets and a mix of stucco and stone covers the exterior. As you drive up to the home, there is a stone arch that leads to the back where you access the garage and the carriage house.

Mittelgroßes, Einstöckiges Maritimes Einfamilienhaus mit Metallfassade, weißer Fassadenfarbe, Satteldach, Misch-Dachdeckung, grauem Dach und Schindeln

Geräumiges, Dreistöckiges Maritimes Einfamilienhaus mit Mix-Fassade, weißer Fassadenfarbe, Walmdach, Misch-Dachdeckung, grauem Dach und Verschalung in Charleston
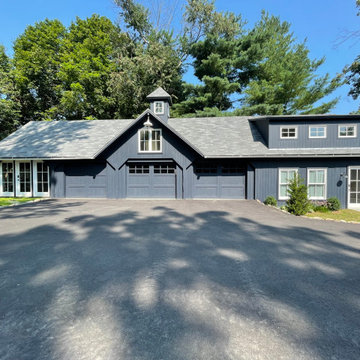
Mittelgroßes, Zweistöckiges Country Haus mit blauer Fassadenfarbe, Satteldach, Misch-Dachdeckung, grauem Dach und Wandpaneelen in New York
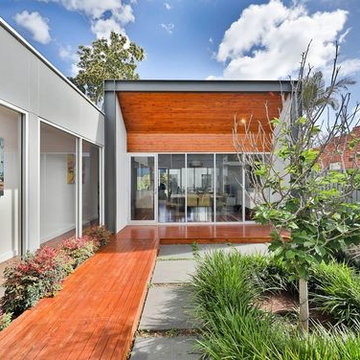
This project was the first under the Atelier Bond banner and was designed for a newlywed couple who took a wreck of a house and transformed it into an enviable property, undertaking much of the work themselves. Instead of the standard box addition, we created a linking glass corridor that allowed space for a landscaped courtyard that elevates the view outside.

Rear garden view of ground floor / basement extension
Große, Vierstöckige Moderne Doppelhaushälfte mit Backsteinfassade, gelber Fassadenfarbe, Satteldach, Misch-Dachdeckung und grauem Dach in London
Große, Vierstöckige Moderne Doppelhaushälfte mit Backsteinfassade, gelber Fassadenfarbe, Satteldach, Misch-Dachdeckung und grauem Dach in London

The project sets out to remodel of a large semi-detached Victorian villa, built approximately between 1885 and 1911 in West Dulwich, for a family who needed to rationalize their long neglected house to transform it into a sequence of suggestive spaces culminating with the large garden.
The large extension at the back of the property as built without Planning Permission and under the framework of the Permitted Development.
The restricted choice of materials available, set out in the Permitted Development Order, does not constitute a limitation. On the contrary, the design of the façades becomes an exercise in the composition of only two ingredients, brick and steel, which come together to decorate the fabric of the building and create features that are expressed externally and internally.
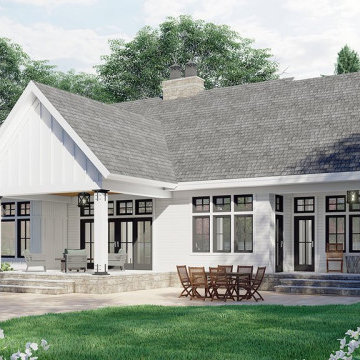
Check out this sweet modern farmhouse plan! It gives you a big open floor plan and large island kitchen. Don't miss the luxurious master suite.
Mittelgroßes, Einstöckiges Country Haus mit weißer Fassadenfarbe, Satteldach, Misch-Dachdeckung, grauem Dach und Verschalung
Mittelgroßes, Einstöckiges Country Haus mit weißer Fassadenfarbe, Satteldach, Misch-Dachdeckung, grauem Dach und Verschalung
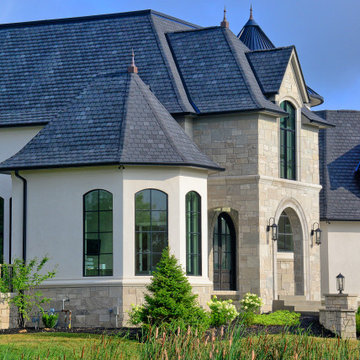
A long driveway leads you to this amazing home. It features a covered and arched entry, two front turrets and a mix of stucco and stone covers the exterior. A circular drive makes access to front entry easy for your guests. The side of the home borders a beautiful and relaxing pond.
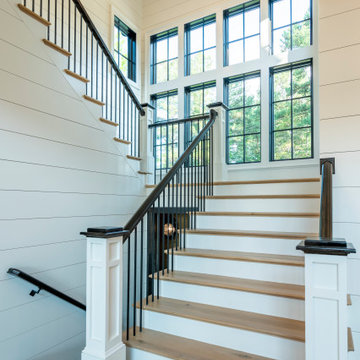
Geräumiges, Zweistöckiges Landhausstil Einfamilienhaus mit Steinfassade, grauer Fassadenfarbe, Satteldach, Misch-Dachdeckung, grauem Dach und Wandpaneelen in Charlotte
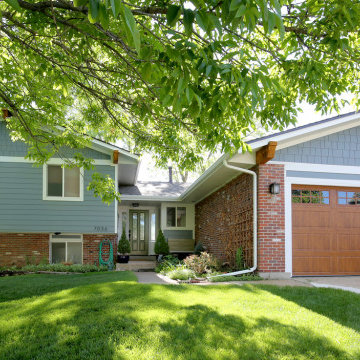
This 1970s home still had its original siding! No amount of paint could improve the existing T1-11 wood composite siding. The old siding not only look bad but it would not withstand many more years of Colorado’s climate. It was time to replace all of this home’s siding!
Colorado Siding Repair installed James Hardie fiber cement lap siding and HardieShingle® siding in Boothbay Blue with Arctic White trim. Those corbels were original to the home. We removed the existing paint and stained them to match the homeowner’s brand new garage door. The transformation is utterly jaw-dropping! With our help, this home went from drab and dreary 1970s split-level to a traditional, craftsman Colorado dream! What do you think about this Colorado home makeover?

Großes, Vierstöckiges Modernes Reihenhaus mit Mix-Fassade, schwarzer Fassadenfarbe, Flachdach, Misch-Dachdeckung und grauem Dach in Lille
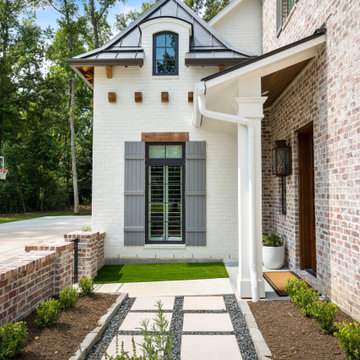
Großes, Zweistöckiges Einfamilienhaus mit Backsteinfassade, weißer Fassadenfarbe, Walmdach, Misch-Dachdeckung und grauem Dach in Houston
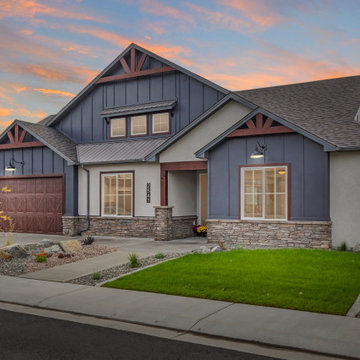
This beautifully detailed home adorned with rustic elements uses wood timbers, metal roof accents, a mix of siding, stucco and clerestory windows to give a bold look. While maintaining a compact footprint, this plan uses space efficiently to keep the living areas and bedrooms on the larger side. This plan features 4 bedrooms, including a guest suite with its own private bathroom and walk-in closet along with the luxurious master suite.
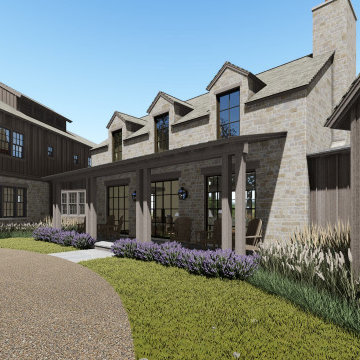
Geräumiges, Zweistöckiges Rustikales Einfamilienhaus mit Steinfassade, grauer Fassadenfarbe, Satteldach, Misch-Dachdeckung, grauem Dach und Wandpaneelen in Houston
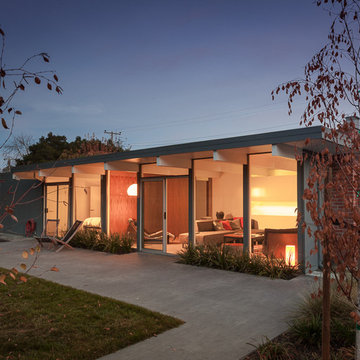
Eichler in Marinwood - At the larger scale of the property existed a desire to soften and deepen the engagement between the house and the street frontage. As such, the landscaping palette consists of textures chosen for subtlety and granularity. Spaces are layered by way of planting, diaphanous fencing and lighting. The interior engages the front of the house by the insertion of a floor to ceiling glazing at the dining room.
Jog-in path from street to house maintains a sense of privacy and sequential unveiling of interior/private spaces. This non-atrium model is invested with the best aspects of the iconic eichler configuration without compromise to the sense of order and orientation.
photo: scott hargis
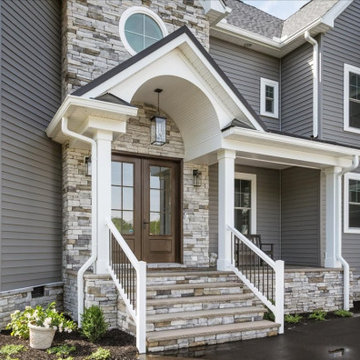
Coastal Style exterior on this custom home on the river.
Geräumiges, Zweistöckiges Maritimes Einfamilienhaus mit Mix-Fassade, grauer Fassadenfarbe, Walmdach, Misch-Dachdeckung, grauem Dach und Wandpaneelen in Sonstige
Geräumiges, Zweistöckiges Maritimes Einfamilienhaus mit Mix-Fassade, grauer Fassadenfarbe, Walmdach, Misch-Dachdeckung, grauem Dach und Wandpaneelen in Sonstige
Häuser mit Misch-Dachdeckung und grauem Dach Ideen und Design
3