Häuser mit Misch-Dachdeckung und Wandpaneelen Ideen und Design
Suche verfeinern:
Budget
Sortieren nach:Heute beliebt
121 – 140 von 1.102 Fotos
1 von 3

Aluminium cladding. Larch cladding. Level threshold. Large format sliding glass doors. Open plan living.
Mittelgroßes, Einstöckiges Modernes Einfamilienhaus mit Mix-Fassade, roter Fassadenfarbe, Flachdach, Misch-Dachdeckung, grauem Dach und Wandpaneelen in Essex
Mittelgroßes, Einstöckiges Modernes Einfamilienhaus mit Mix-Fassade, roter Fassadenfarbe, Flachdach, Misch-Dachdeckung, grauem Dach und Wandpaneelen in Essex
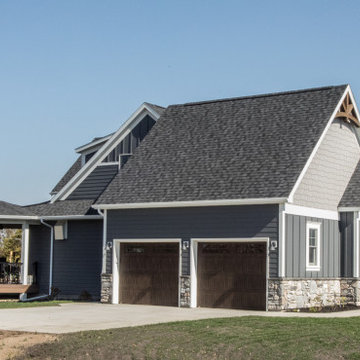
James Hardie Arctic White, Night Gray, Pearl Gra
Zweistöckiges Rustikales Einfamilienhaus mit grauer Fassadenfarbe, Misch-Dachdeckung und Wandpaneelen in Sonstige
Zweistöckiges Rustikales Einfamilienhaus mit grauer Fassadenfarbe, Misch-Dachdeckung und Wandpaneelen in Sonstige
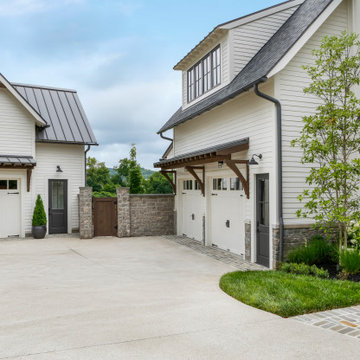
Großes, Zweistöckiges Landhaus Einfamilienhaus mit Mix-Fassade, Misch-Dachdeckung, grauem Dach und Wandpaneelen in Nashville
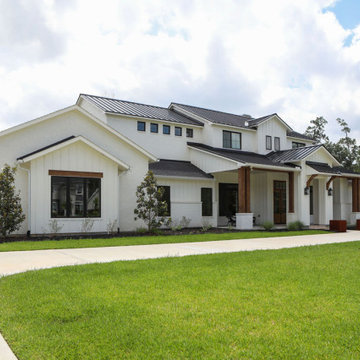
Großes, Zweistöckiges Country Einfamilienhaus mit gestrichenen Ziegeln, weißer Fassadenfarbe, Satteldach, Misch-Dachdeckung, schwarzem Dach und Wandpaneelen in Houston
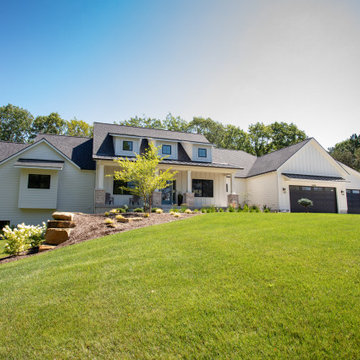
Großes, Einstöckiges Landhaus Einfamilienhaus mit Mix-Fassade, weißer Fassadenfarbe, Misch-Dachdeckung, schwarzem Dach und Wandpaneelen in Grand Rapids
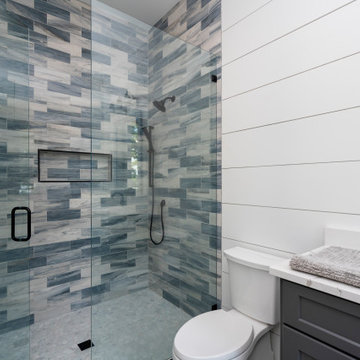
Geräumiges, Zweistöckiges Country Einfamilienhaus mit Steinfassade, grauer Fassadenfarbe, Satteldach, Misch-Dachdeckung, grauem Dach und Wandpaneelen in Charlotte

Großes, Zweistöckiges Klassisches Einfamilienhaus mit schwarzer Fassadenfarbe, Satteldach, Misch-Dachdeckung, schwarzem Dach und Wandpaneelen in Denver
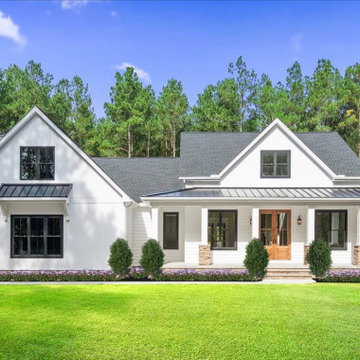
Modern farmhouse with craftsman trim features.
Großes, Zweistöckiges Country Einfamilienhaus mit Vinylfassade, weißer Fassadenfarbe, Satteldach, Misch-Dachdeckung, grauem Dach und Wandpaneelen in Sonstige
Großes, Zweistöckiges Country Einfamilienhaus mit Vinylfassade, weißer Fassadenfarbe, Satteldach, Misch-Dachdeckung, grauem Dach und Wandpaneelen in Sonstige
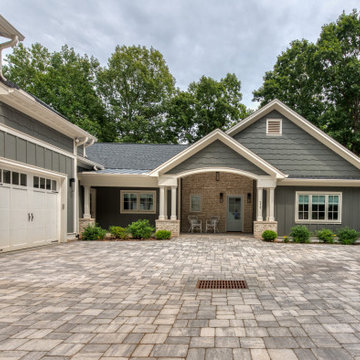
Originally built in 1990 the Heady Lakehouse began as a 2,800SF family retreat and now encompasses over 5,635SF. It is located on a steep yet welcoming lot overlooking a cove on Lake Hartwell that pulls you in through retaining walls wrapped with White Brick into a courtyard laid with concrete pavers in an Ashlar Pattern. This whole home renovation allowed us the opportunity to completely enhance the exterior of the home with all new LP Smartside painted with Amherst Gray with trim to match the Quaker new bone white windows for a subtle contrast. You enter the home under a vaulted tongue and groove white washed ceiling facing an entry door surrounded by White brick.
Once inside you’re encompassed by an abundance of natural light flooding in from across the living area from the 9’ triple door with transom windows above. As you make your way into the living area the ceiling opens up to a coffered ceiling which plays off of the 42” fireplace that is situated perpendicular to the dining area. The open layout provides a view into the kitchen as well as the sunroom with floor to ceiling windows boasting panoramic views of the lake. Looking back you see the elegant touches to the kitchen with Quartzite tops, all brass hardware to match the lighting throughout, and a large 4’x8’ Santorini Blue painted island with turned legs to provide a note of color.
The owner’s suite is situated separate to one side of the home allowing a quiet retreat for the homeowners. Details such as the nickel gap accented bed wall, brass wall mounted bed-side lamps, and a large triple window complete the bedroom. Access to the study through the master bedroom further enhances the idea of a private space for the owners to work. It’s bathroom features clean white vanities with Quartz counter tops, brass hardware and fixtures, an obscure glass enclosed shower with natural light, and a separate toilet room.
The left side of the home received the largest addition which included a new over-sized 3 bay garage with a dog washing shower, a new side entry with stair to the upper and a new laundry room. Over these areas, the stair will lead you to two new guest suites featuring a Jack & Jill Bathroom and their own Lounging and Play Area.
The focal point for entertainment is the lower level which features a bar and seating area. Opposite the bar you walk out on the concrete pavers to a covered outdoor kitchen feature a 48” grill, Large Big Green Egg smoker, 30” Diameter Evo Flat-top Grill, and a sink all surrounded by granite countertops that sit atop a white brick base with stainless steel access doors. The kitchen overlooks a 60” gas fire pit that sits adjacent to a custom gunite eight sided hot tub with travertine coping that looks out to the lake. This elegant and timeless approach to this 5,000SF three level addition and renovation allowed the owner to add multiple sleeping and entertainment areas while rejuvenating a beautiful lake front lot with subtle contrasting colors.
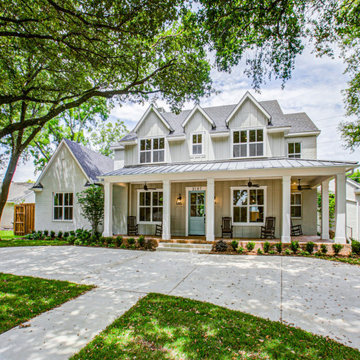
Großes, Zweistöckiges Landhausstil Einfamilienhaus mit Misch-Dachdeckung, grauer Fassadenfarbe, Satteldach, grauem Dach und Wandpaneelen in Dallas
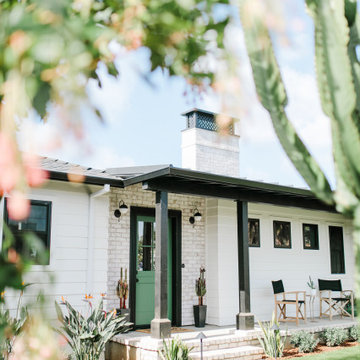
Mittelgroßes, Einstöckiges Maritimes Einfamilienhaus mit Mix-Fassade, weißer Fassadenfarbe, Walmdach, Misch-Dachdeckung, schwarzem Dach und Wandpaneelen in San Diego
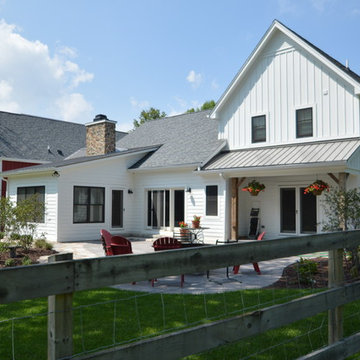
Nolan Dahlberg
Großes, Einstöckiges Landhaus Haus mit weißer Fassadenfarbe, Satteldach, Misch-Dachdeckung und Wandpaneelen in Milwaukee
Großes, Einstöckiges Landhaus Haus mit weißer Fassadenfarbe, Satteldach, Misch-Dachdeckung und Wandpaneelen in Milwaukee

Exterior Elevation with stone, stucco, board and batten and custom tiling
Großes, Zweistöckiges Klassisches Einfamilienhaus mit Steinfassade, beiger Fassadenfarbe, Pultdach, Misch-Dachdeckung, schwarzem Dach und Wandpaneelen in Denver
Großes, Zweistöckiges Klassisches Einfamilienhaus mit Steinfassade, beiger Fassadenfarbe, Pultdach, Misch-Dachdeckung, schwarzem Dach und Wandpaneelen in Denver
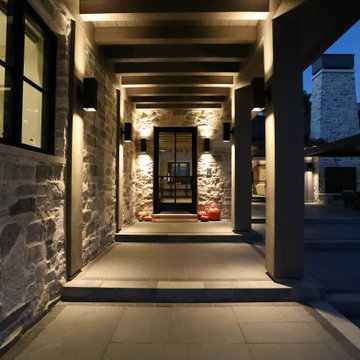
This timber framed home is a modern architectural masterpiece blended into a majestic rural landscape. Covered walkway leads to detached shop with fully finished mancave. Board and batten siding and stone exterior. Metal roofing and GAF Slateline shingles. Marvin Ultimate windows and doors. Custom cable rail system from Viewrail. Hope's Landmark Series 175 Steel doors.
General Contracting by Martin Bros. Contracting, Inc.; James S. Bates, Architect; Interior Design by InDesign; Photography by Marie Martin Kinney.
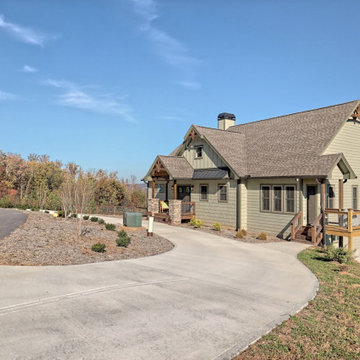
What a view! This custom-built, Craftsman style home overlooks the surrounding mountains and features board and batten and Farmhouse elements throughout.
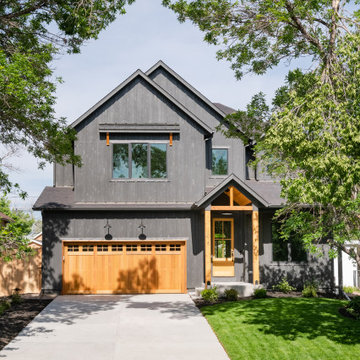
Großes, Zweistöckiges Klassisches Einfamilienhaus mit schwarzer Fassadenfarbe, Satteldach, Misch-Dachdeckung, schwarzem Dach und Wandpaneelen in Denver
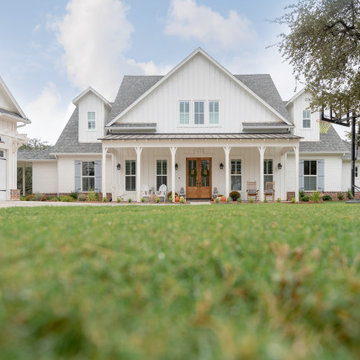
A spacious front porch for welcoming guests, and enjoying the outdoors
Zweistöckiges Country Einfamilienhaus mit Mix-Fassade, weißer Fassadenfarbe, Satteldach, Misch-Dachdeckung, grauem Dach und Wandpaneelen in Dallas
Zweistöckiges Country Einfamilienhaus mit Mix-Fassade, weißer Fassadenfarbe, Satteldach, Misch-Dachdeckung, grauem Dach und Wandpaneelen in Dallas
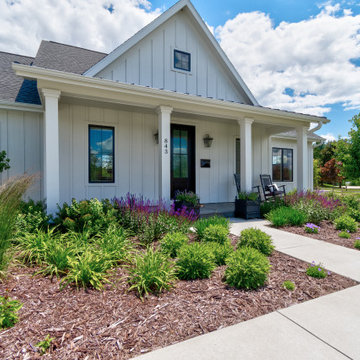
Mittelgroßes, Einstöckiges Klassisches Haus mit weißer Fassadenfarbe, Satteldach, Misch-Dachdeckung, schwarzem Dach und Wandpaneelen in Milwaukee
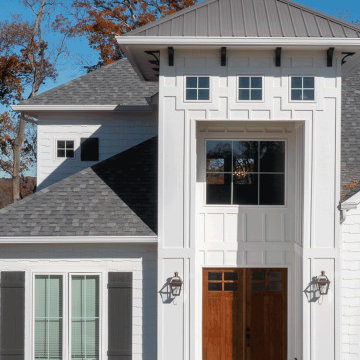
Photography: Holt Webb
Zweistöckiges Maritimes Einfamilienhaus mit Mix-Fassade, weißer Fassadenfarbe, Satteldach, Misch-Dachdeckung, braunem Dach und Wandpaneelen in Sonstige
Zweistöckiges Maritimes Einfamilienhaus mit Mix-Fassade, weißer Fassadenfarbe, Satteldach, Misch-Dachdeckung, braunem Dach und Wandpaneelen in Sonstige
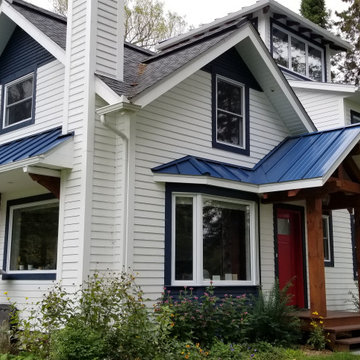
Dreistöckiges Uriges Haus mit weißer Fassadenfarbe, Satteldach, Misch-Dachdeckung, Wandpaneelen und blauem Dach in Montreal
Häuser mit Misch-Dachdeckung und Wandpaneelen Ideen und Design
7